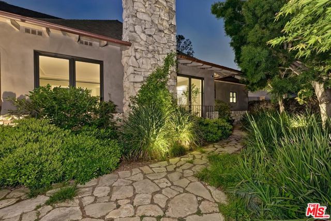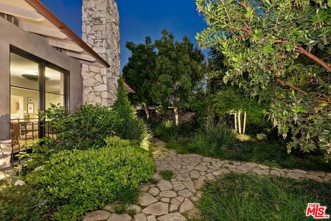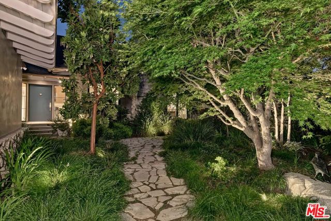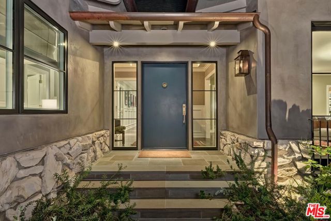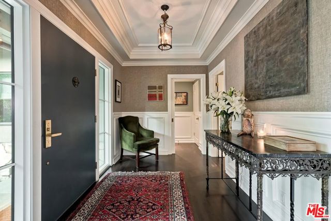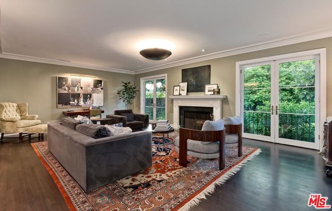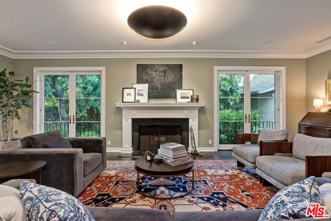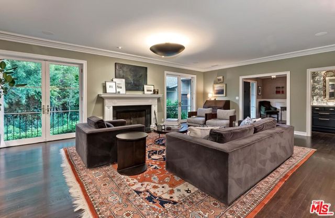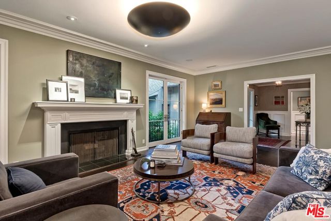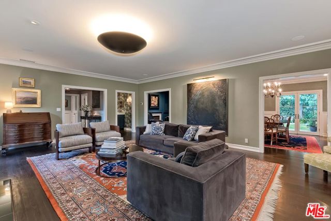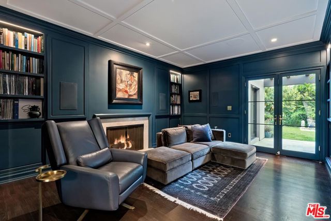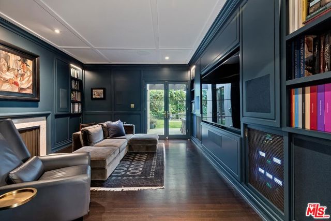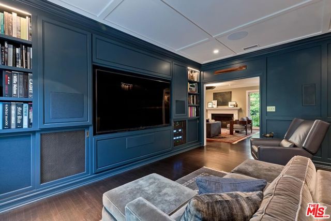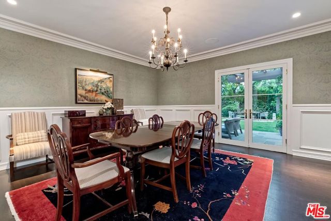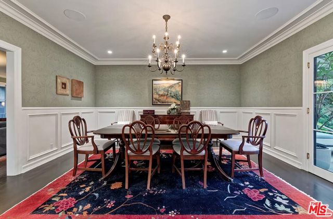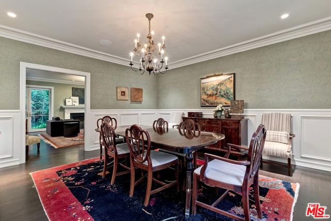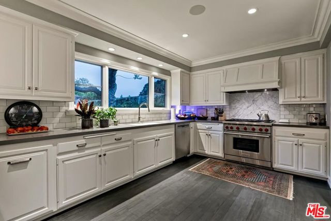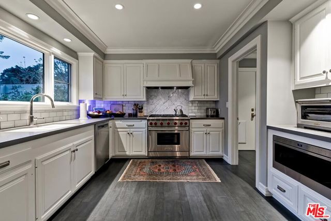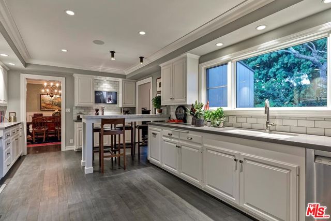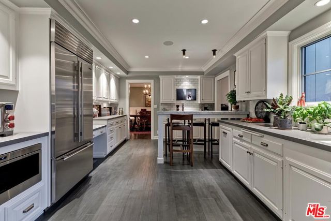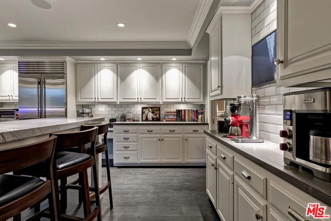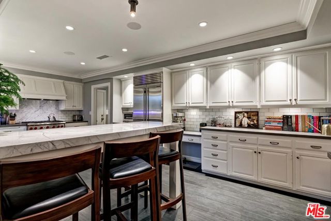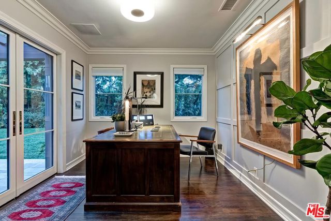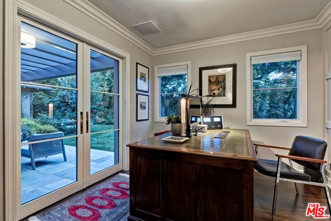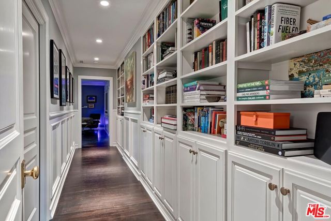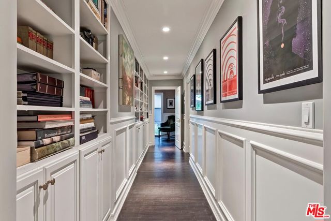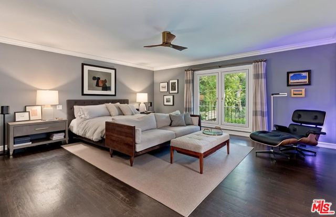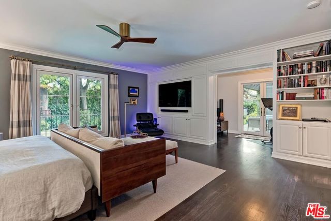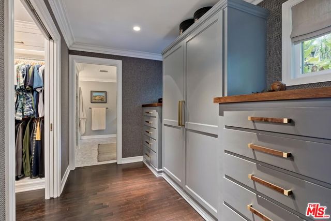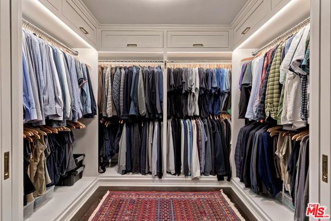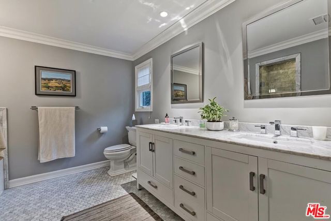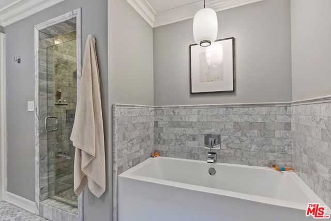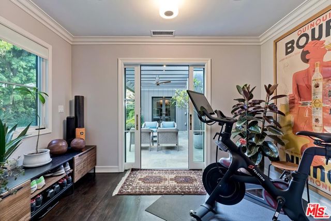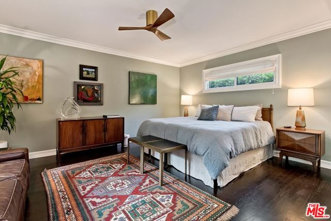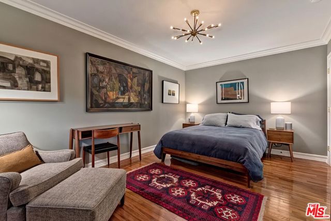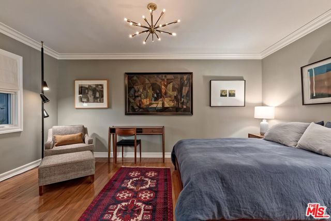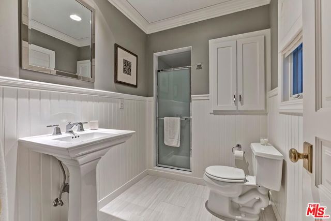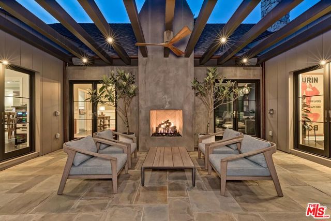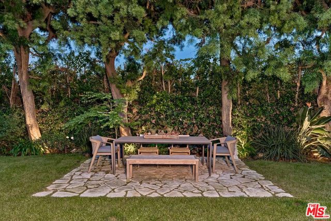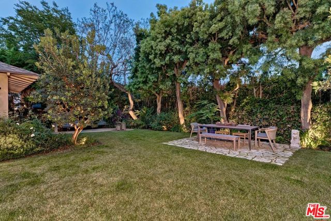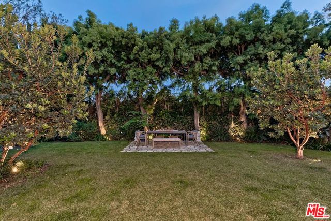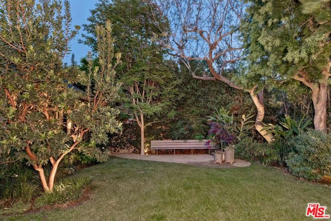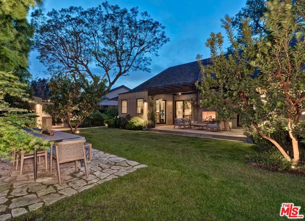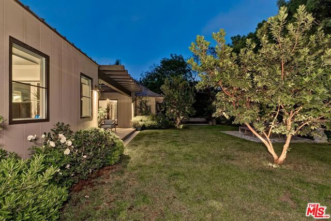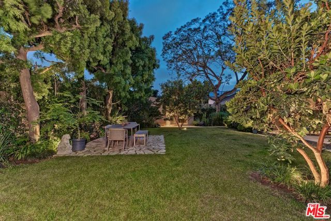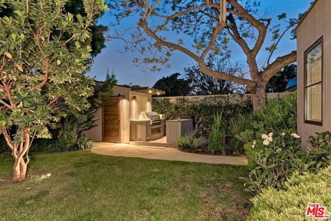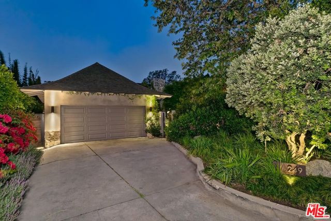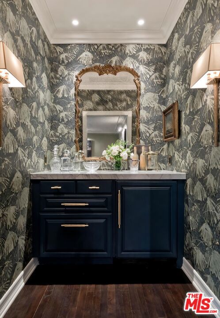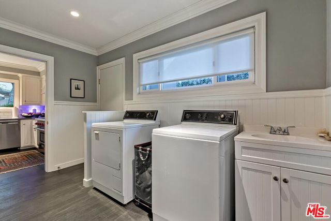249 Muirfield, Los Angeles, CA 90004
$5,249,000 LOGIN TO SAVE
249 Muirfield, Los Angeles, CA 90004
Bedrooms: 3
span widget
Bathrooms: 3
span widget
span widget
Area: 3399 SqFt.
Description
"The Lane," on Muirfield. Seldom on the market, this property one of three homes on a secluded and quiet enclave down a long private lane. In huge demand, a one-story home in pristine conditoin. Home completely updated, reimagined, and professionally designed during 2022-2023. Renovation included all new custom windows, custom Aero shades, and custom wood doors, and additional built-in cabinetry, new insulation and expanded HVAC systems. Enter the property via a gated front courtyard, landscaped with accent low voltage lighting, flagstone and DG paths to the front entry with copper gas lantern. Once inside the entry is a large living room with wood-burning fireplace with has starter, adjacent entertainment bar with marble top, undercounter beverage refrigerator and custom lighting. An adjoining media room, with an 85 inch screen, with an additional fireplace and custom cabinetry. A formal dining room is also off the central living room. Updated kitchen with Subzero and Wolf appliances, coffee bar w/ TV and service entertainment island. An office/breakfast rooom is off the kitchen. Laundry room adjacent w/ gas dryer and washer. The primary suite includes a separate dressing room, walk-in closet, closed off with dual pocket doors, custom cabinetry & shelving, and resort-style bath w/ walk-in shower, separate tub, and dual vanity. Carrera marble floor, shower, and counter. Sitting/exercise room adjacent to primary suite. Suite includes European tilt turn windows which overlook private rear yard. Also, the home includes two additional guest suites. The main guest suite, bath, closet, and hall can be separated by a pocket door for total guest privacy. The other guest suite is on the opposite side of the home and includes ample storage and bath w/ shower. Rear yard is accessed from the home by all three wrap-around elevations, enhancing the inside/outside layout of the property. The house envelopes a bluestone terrace with pergola and custom masonary gas fireplace and accent lighting. Rear yard includes a detached potting/storage shed with IPE wood deck w/ accent lighting and outdoor cooking area including built-in, stainless-steel Blaze natural gas grill, ample storage in the bluestone top island. Flagstone dining terrace is on axis with the terrace. W/in the MLS Documents tab, there is a floor plan.
Features
- 0.24 Acres
- 1 Story
Listing provided courtesy of Andrew E Woodward of Keller Williams Larchmont. Last updated 2025-05-11 08:17:49.000000. Listing information © 2025 .

This information is deemed reliable but not guaranteed. You should rely on this information only to decide whether or not to further investigate a particular property. BEFORE MAKING ANY OTHER DECISION, YOU SHOULD PERSONALLY INVESTIGATE THE FACTS (e.g. square footage and lot size) with the assistance of an appropriate professional. You may use this information only to identify properties you may be interested in investigating further. All uses except for personal, non-commercial use in accordance with the foregoing purpose are prohibited. Redistribution or copying of this information, any photographs or video tours is strictly prohibited. This information is derived from the Internet Data Exchange (IDX) service provided by Sandicor®. Displayed property listings may be held by a brokerage firm other than the broker and/or agent responsible for this display. The information and any photographs and video tours and the compilation from which they are derived is protected by copyright. Compilation © 2025 Sandicor®, Inc.
Copyright © 2017. All Rights Reserved

