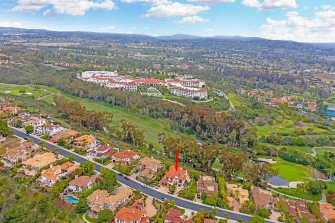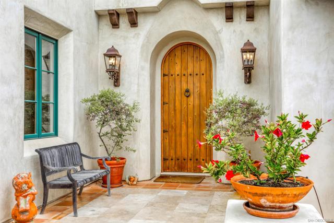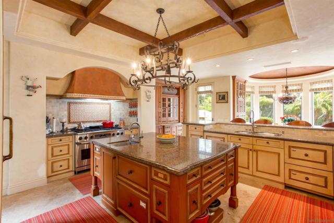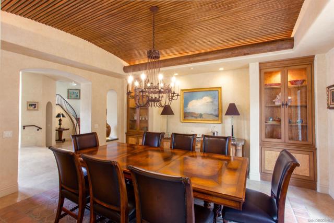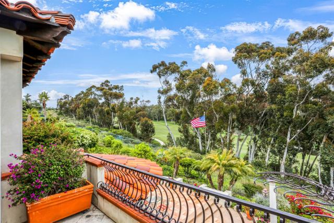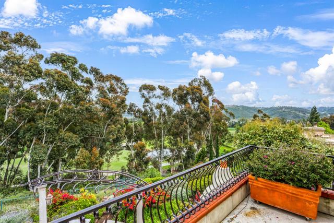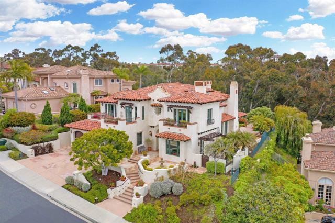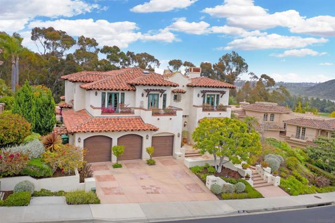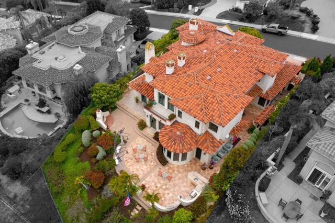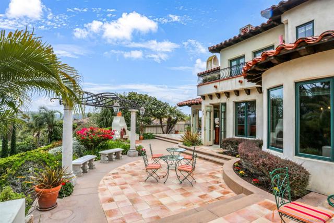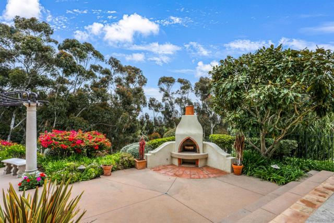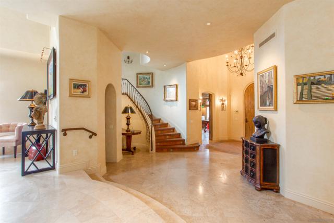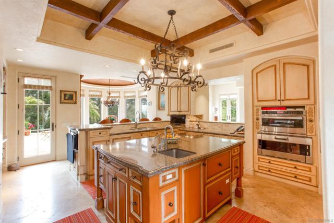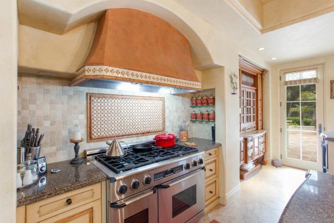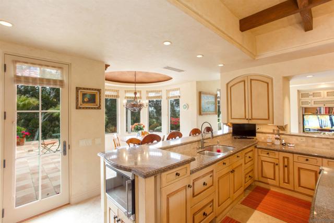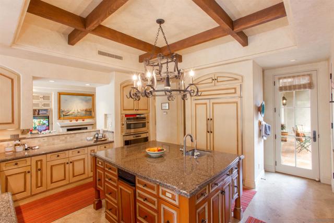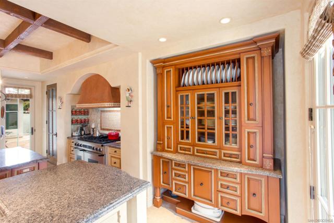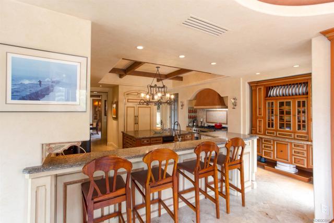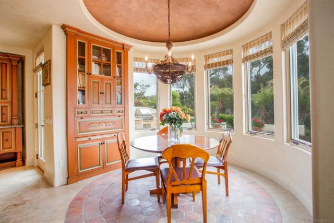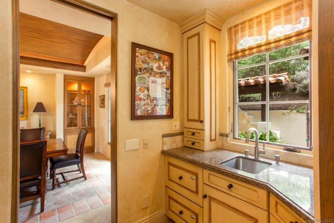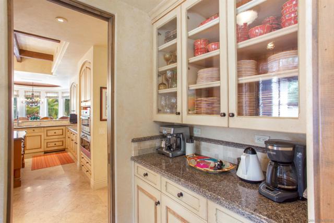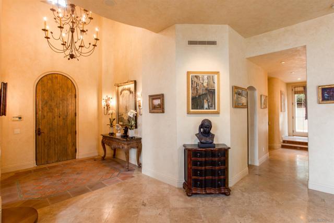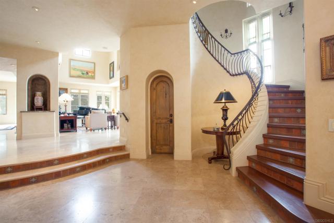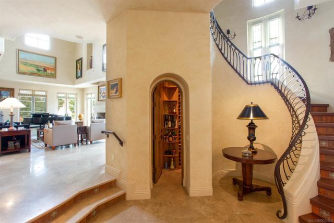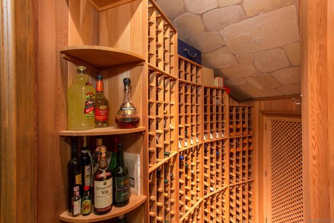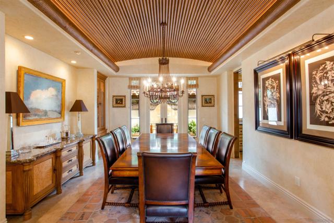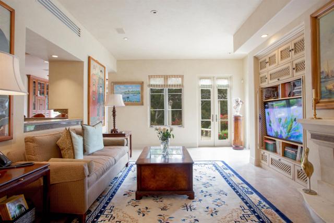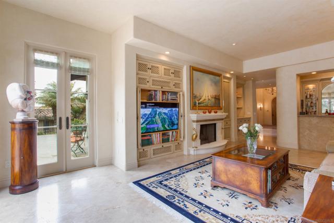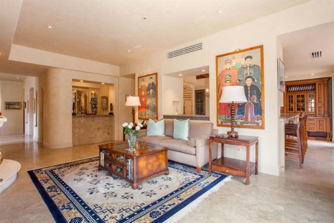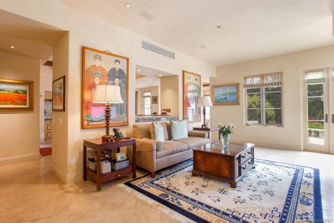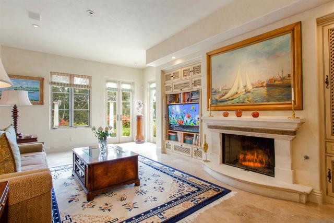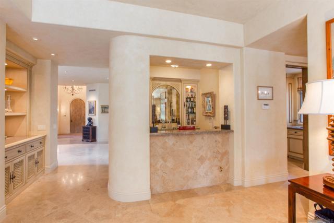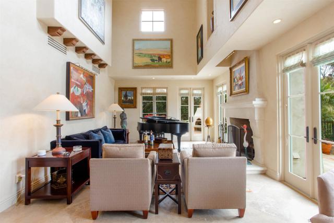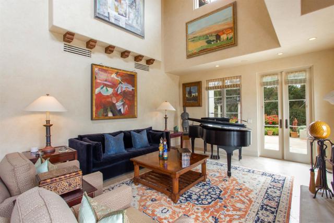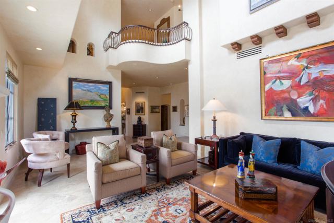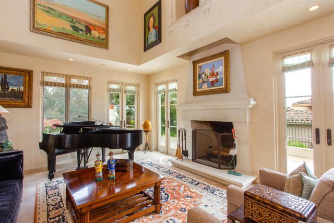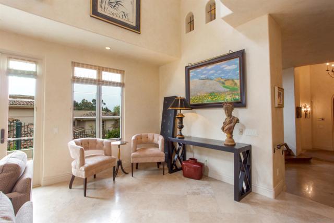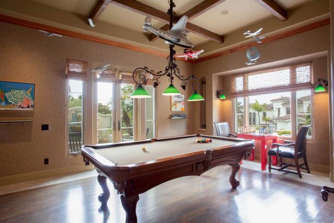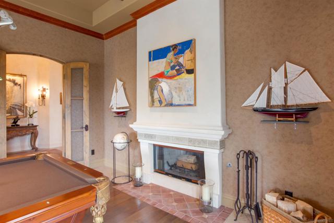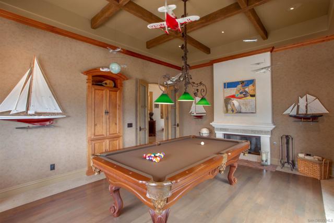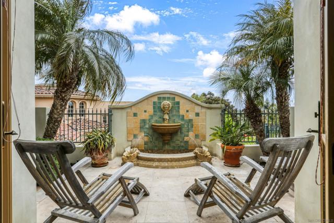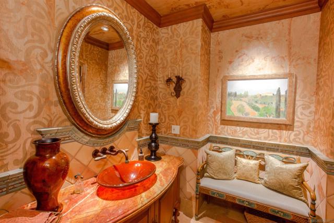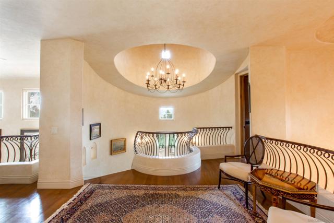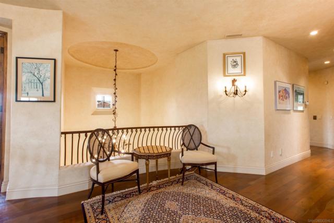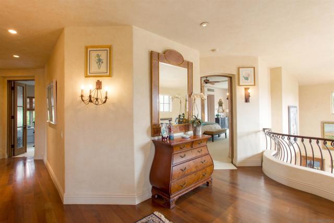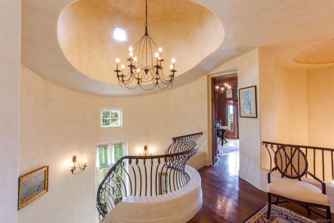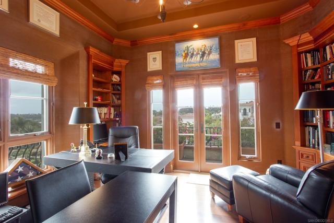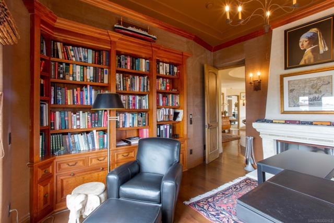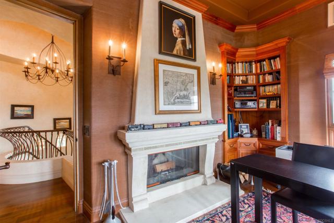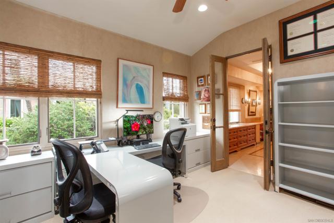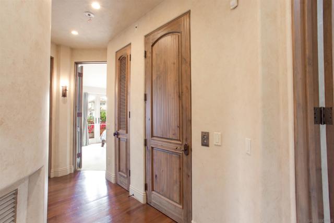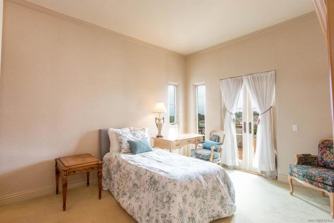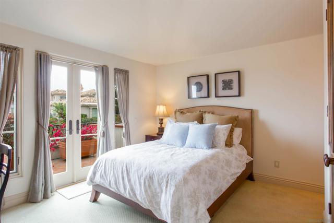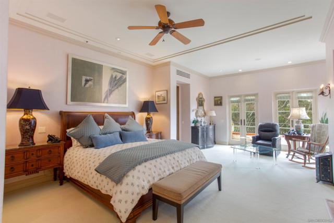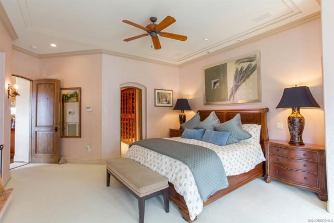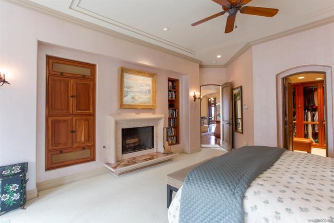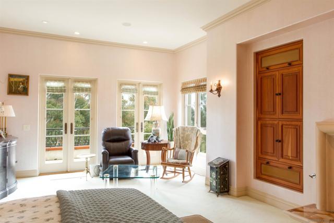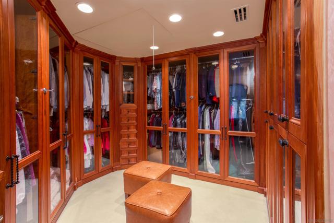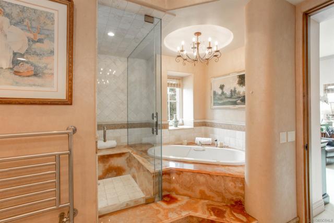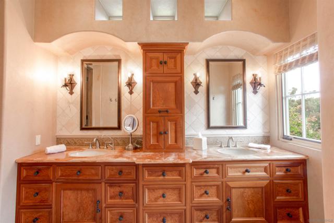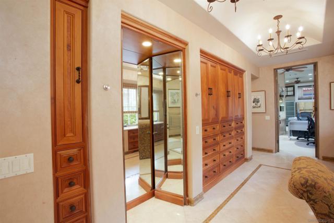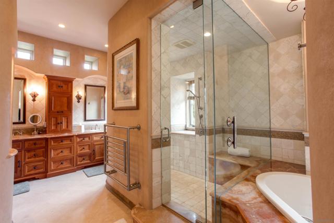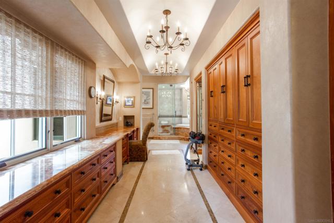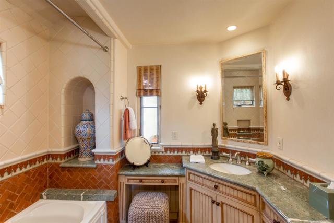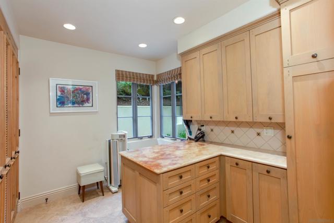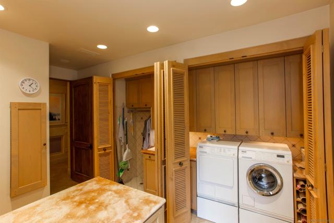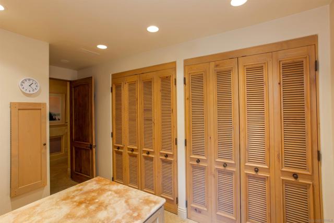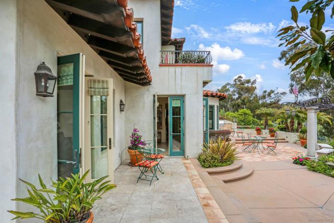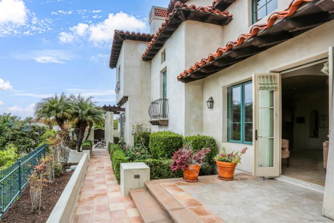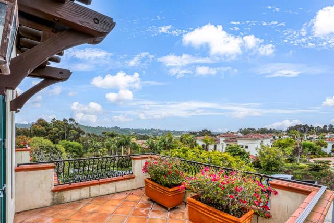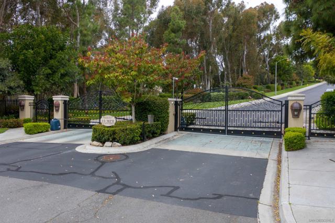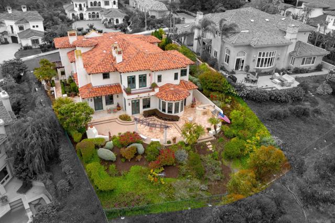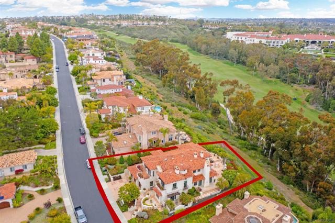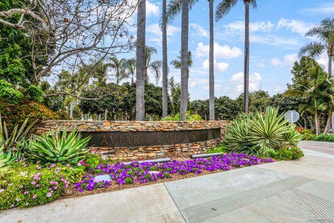7206 Aviara Drive, Carlsbad, CA 92011
$3,729,900 LOGIN TO SAVE
7206 Aviara Drive, Carlsbad, CA 92011
Bedrooms: 3
span widget
Bathrooms: 4
span widget
span widget
Area: 5489 SqFt.
Description
Located in the prestigious gated enclave of Aviara Point, this exquisite custom estate offers a rare blend of privacy, sophistication, and panoramic beauty. Perched above the 8th hole of the world-renowned Aviara Golf Course, this home boasts sweeping views of the lush fairways, Batiquitos Lagoon, the Pacific Ocean, and the surrounding mountains — a truly breathtaking backdrop for daily living. From the moment you enter, you'll be captivated by the impeccable designer details and architectural craftsmanship found throughout the residence. Every inch of this home has been thoughtfully curated with high-end finishes, timeless materials, and a refined aesthetic that blends elegance with comfort. Expansive living areas, soaring ceilings, and walls of glass invite the outdoors in, creating a seamless indoor-outdoor lifestyle ideal for both grand entertaining and quiet relaxation. The gourmet kitchen, spa-inspired primary suite, elevator and multiple view decks enhance the resort-style experience, while the location offers both tranquility and easy access to world-class dining, shopping, beaches, and top-rated schools. This is coastal Southern California living at its absolute finest — a rare opportunity to own in one of Carlsbad’s most exclusive neighborhoods. No matter your family dynamic or desires to entertain or relax this home affords you so many options. Custom Cabinetry, stonework, railings, light fixtures, appliances, finishes and more will have you feeling as if you are staying in a 5 star resort. Outdoor Fire place with expansive BBQ and Bar area over looking the 8th hole makes this an entertainers dream. Temperature controlled Wine Room along with Sun deck looking to the ocean make this truly a one-of-a-kind property. The chef's kitchen is exactly that with 3 dishwashers, baking oven, sub zero fridge, all blended to match the handcrafted cabinets. Breakfast nook surrounded by windows for warmth and views. Dining Room with built in custom lighting, designer bamboo ceiling and custom built server to match the cabinetry. Exquisite is the word most associated with this home. Heated Primary Bath floors and towel rack, true tailors dressing mirror with walk closet built out with glass cabinets for all clothes. Pet shower & or Drip Dry in laundry.Fitness room, office, Nursery off the Primary with a separate office with fireplace, French doors to balcony and custom built in cabinetry. Architecturally place celestial windows and skylights shower natural light and breathtaking views no matter where you find yourself standing.
Features
- 0.32 Acres
- 2 Stories
Listing provided courtesy of JR Phillips of Phillips & Company The J.R. Phillips Group, Inc.. Last updated 2025-05-08 08:19:14.000000. Listing information © 2025 .

This information is deemed reliable but not guaranteed. You should rely on this information only to decide whether or not to further investigate a particular property. BEFORE MAKING ANY OTHER DECISION, YOU SHOULD PERSONALLY INVESTIGATE THE FACTS (e.g. square footage and lot size) with the assistance of an appropriate professional. You may use this information only to identify properties you may be interested in investigating further. All uses except for personal, non-commercial use in accordance with the foregoing purpose are prohibited. Redistribution or copying of this information, any photographs or video tours is strictly prohibited. This information is derived from the Internet Data Exchange (IDX) service provided by Sandicor®. Displayed property listings may be held by a brokerage firm other than the broker and/or agent responsible for this display. The information and any photographs and video tours and the compilation from which they are derived is protected by copyright. Compilation © 2025 Sandicor®, Inc.
Copyright © 2017. All Rights Reserved

