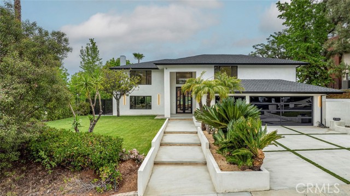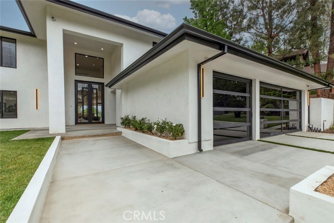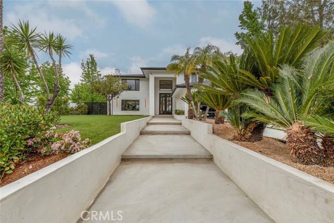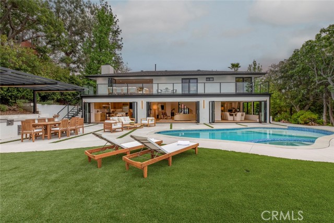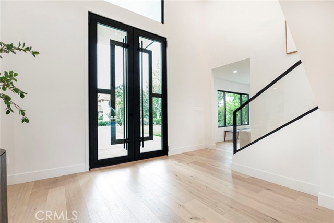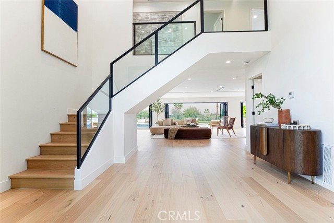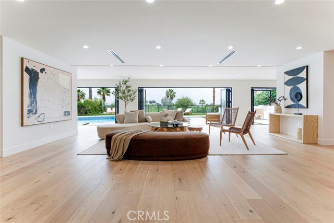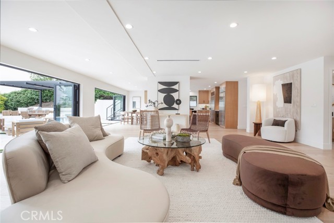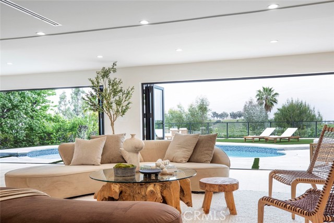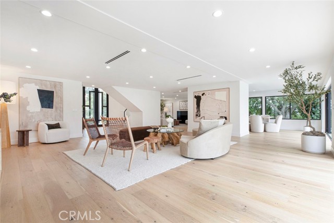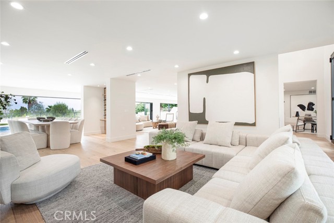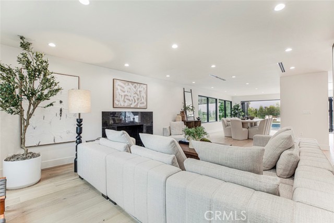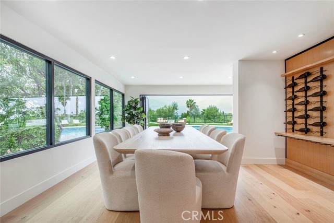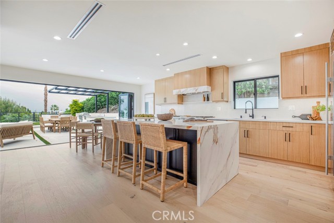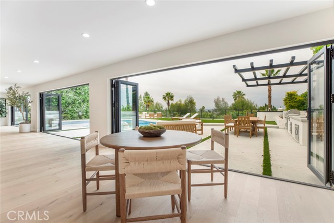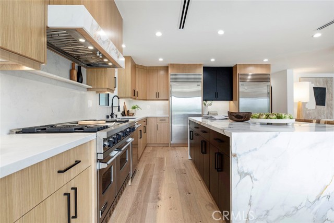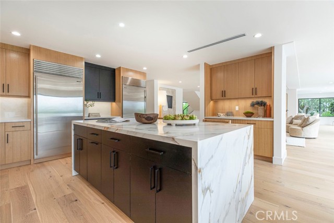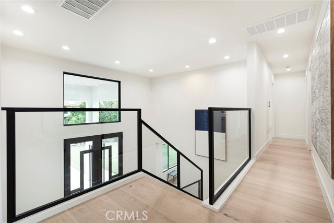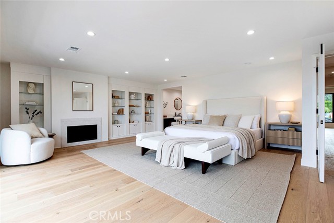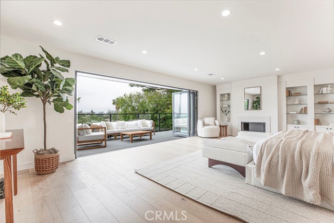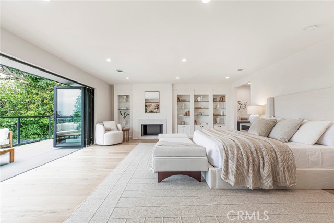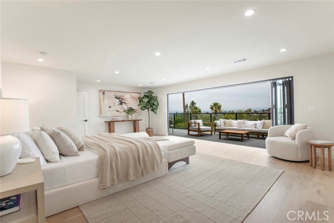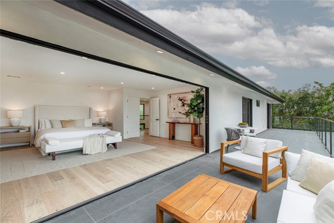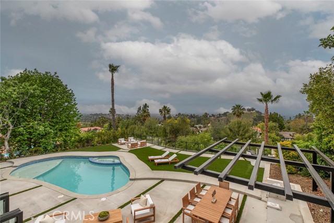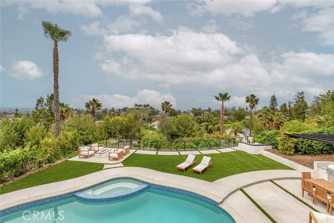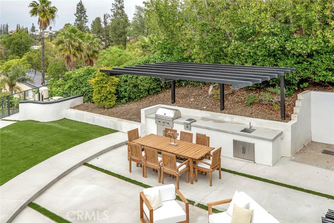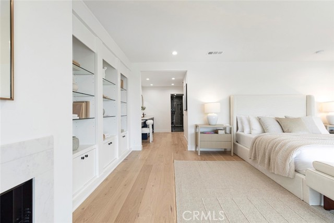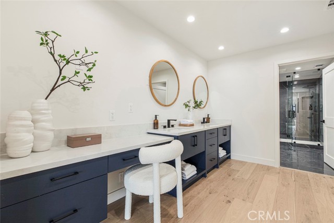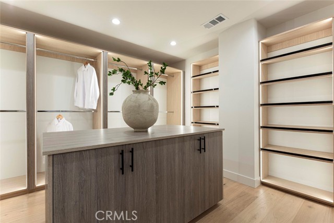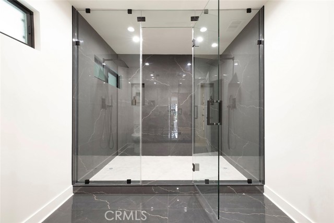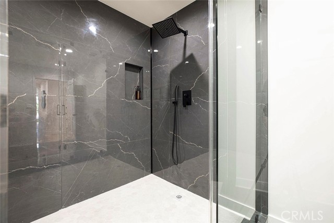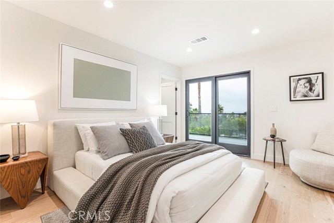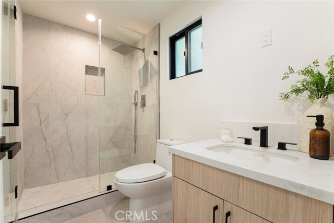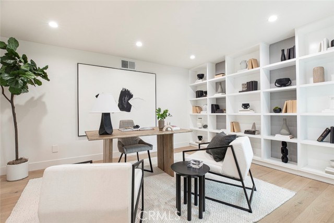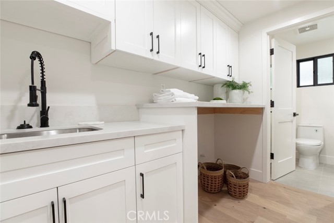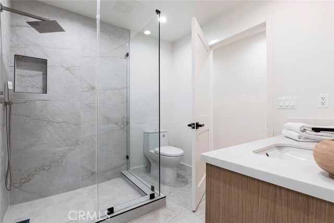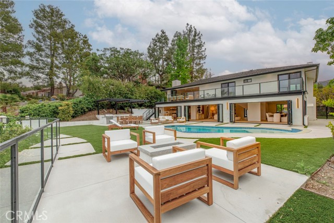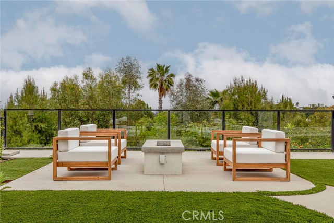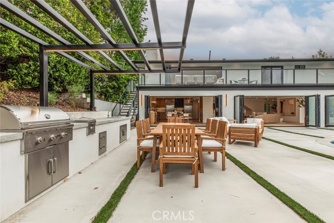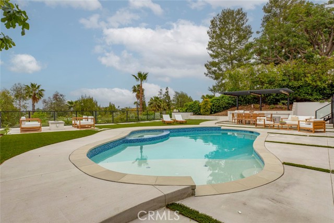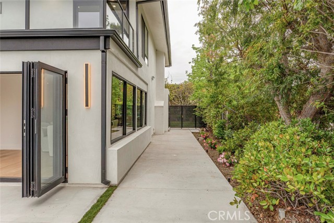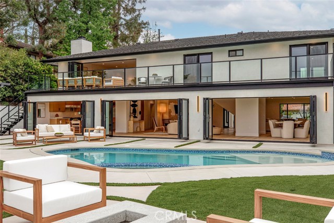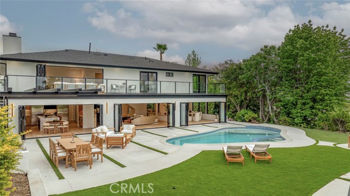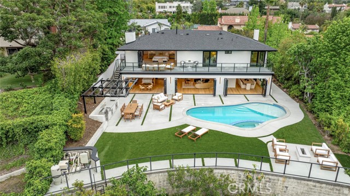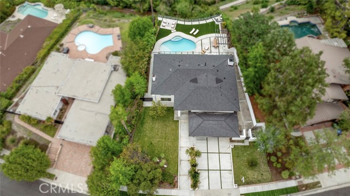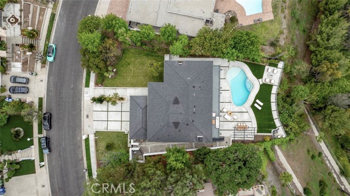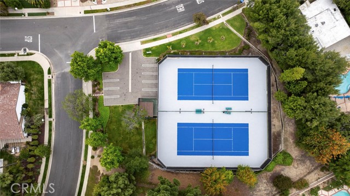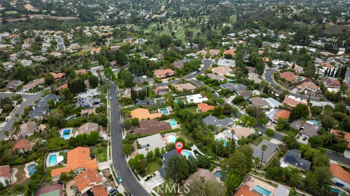18101 Green Meadow, Encino, CA 91316
$3,795,000 LOGIN TO SAVE
18101 Green Meadow, Encino, CA 91316
Bedrooms: 6
span widget
Bathrooms: 5
span widget
span widget
Area: 4652 SqFt.
Description
Extraordinary Views! Situated on an expansive 17,487 sq ft lot in the prestigious Lake Encino community, this exquisitely fully renovated residence is the epitome of modern luxury and elegance. From the moment you arrive, you’re welcomed by beautifully landscaped front grounds featuring towering palm trees, vibrant rose bushes, manicured grass yard, and lush greenery—offering unmatched curb appeal and serene privacy. As you approach the entrance, a meticulously scaled walkway illuminated by custom architectural lighting leads to the grand entry, offering a striking first impression of the home’s refined elegance. Step through the beautiful 10-foot double doors into a soaring 17-foot foyer, where abundant natural light highlights sleek hardwood floors and a striking glass-panel staircase. The thoughtful design draws you inward, revealing unobstructed panoramic views that define the experience of this remarkable home, visible from nearly every space and elevating the living environment to one of absolute sophistication. Seamlessly transition from indoor living to an outdoor oasis through fully expandable accordion doors that open to a resort-style backyard retreat. Enjoy sun-soaked days lounging on the Baja shelf of the custom pool and spa, or host lavish gatherings with ease in the fully equipped outdoor kitchen featuring a Viking stainless steel BBQ, Coyote appliances, and elegant dining space. The landscape is tailored for beauty and ease, with drought-conscious greenery, automated irrigation, and ambient modern lighting throughout. Inside, the gourmet kitchen is a showpiece, outfitted with solid wood cabinetry, quartz countertops, a Sub-Zero refrigerator, dedicated Sub-Zero freezer, and premium Viking stainless steel appliances. Opening to an expansive open-concept layout blending into a dining and lounging experience with a contemporary fireplace, recessed lighting, and uninterrupted views. The home offers six spacious bedrooms, four full bathrooms with showers, a well-appointed powder room, a fully built-out executive office with custom shelving, and a walk-in laundry room. A secluded en-suite bedroom on the main level offers privacy for guests or multigenerational living, while remaining bedrooms are positioned upstairs. Several offer magnificent views and access to expansive terraces. HOA includes private tennis courts. Optional community roaming security services are available for an additional cost, arranged directly through the service provider.
Features
- 0.4 Acres
- 2 Stories
Listing provided courtesy of Giovanissa DeLuca of Coldwell Banker Hallmark. Last updated 2025-08-26 08:05:48.000000. Listing information © 2025 .

This information is deemed reliable but not guaranteed. You should rely on this information only to decide whether or not to further investigate a particular property. BEFORE MAKING ANY OTHER DECISION, YOU SHOULD PERSONALLY INVESTIGATE THE FACTS (e.g. square footage and lot size) with the assistance of an appropriate professional. You may use this information only to identify properties you may be interested in investigating further. All uses except for personal, non-commercial use in accordance with the foregoing purpose are prohibited. Redistribution or copying of this information, any photographs or video tours is strictly prohibited. This information is derived from the Internet Data Exchange (IDX) service provided by Sandicor®. Displayed property listings may be held by a brokerage firm other than the broker and/or agent responsible for this display. The information and any photographs and video tours and the compilation from which they are derived is protected by copyright. Compilation © 2025 Sandicor®, Inc.
Copyright © 2017. All Rights Reserved

