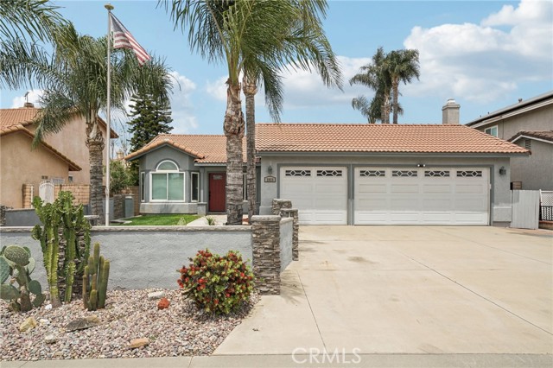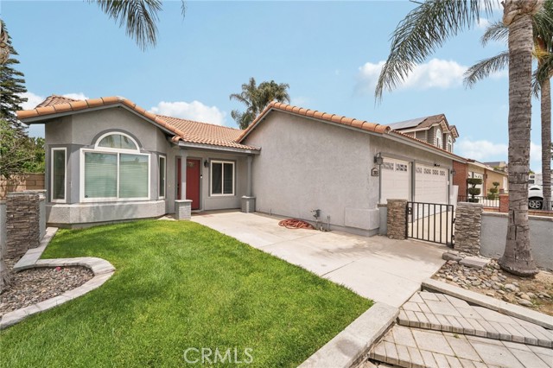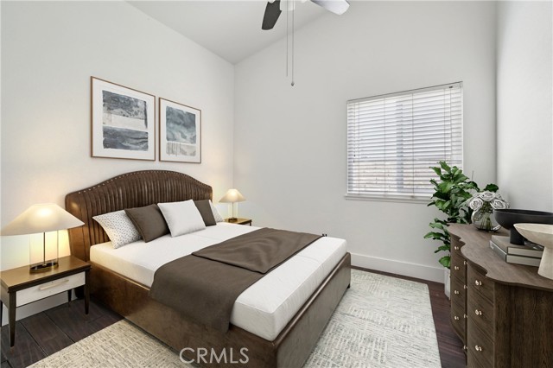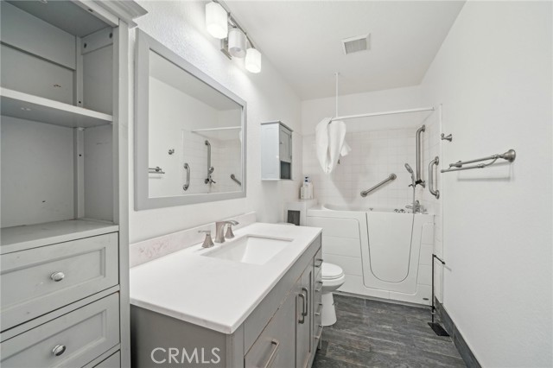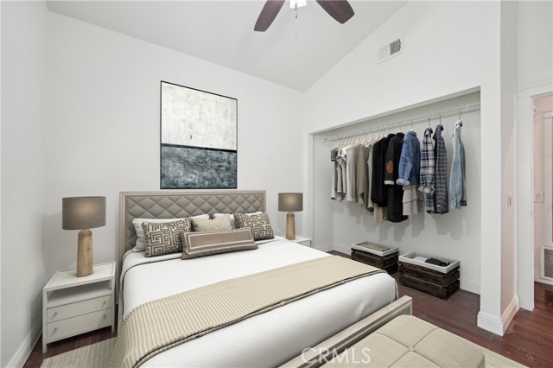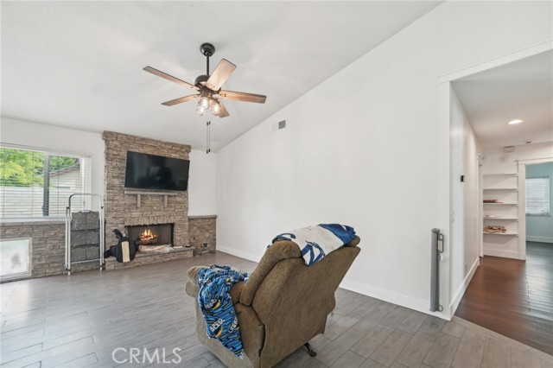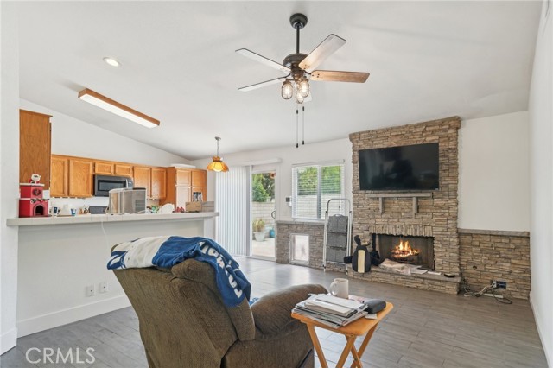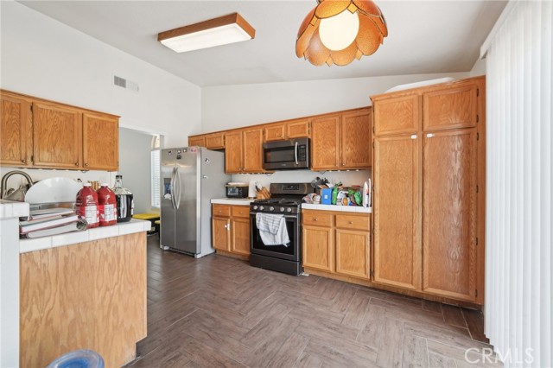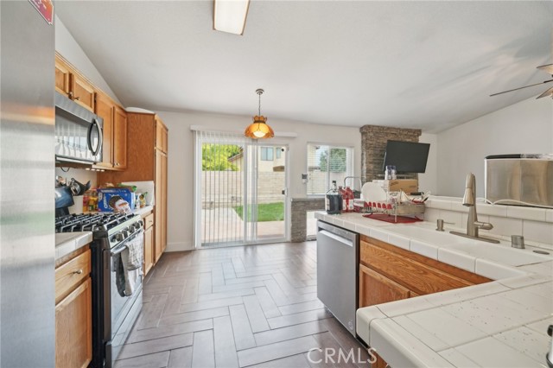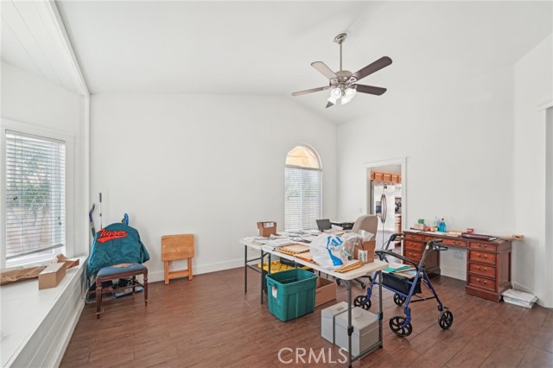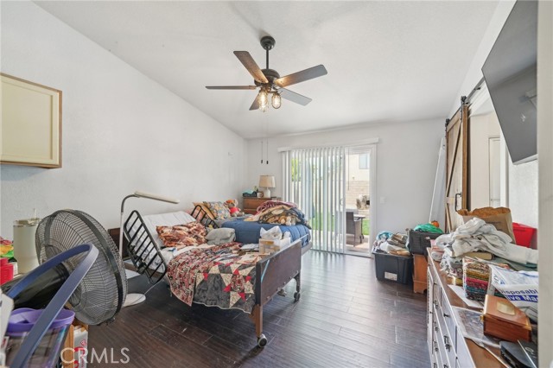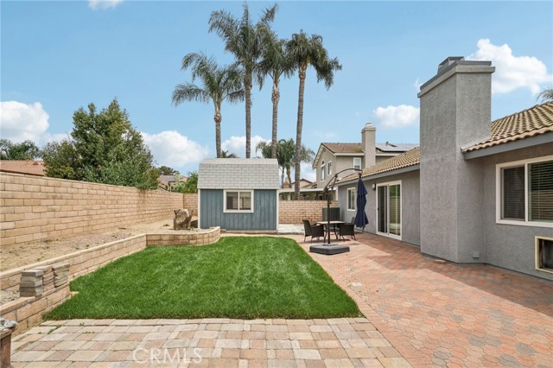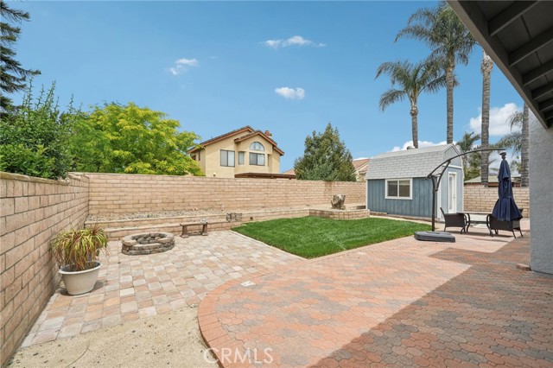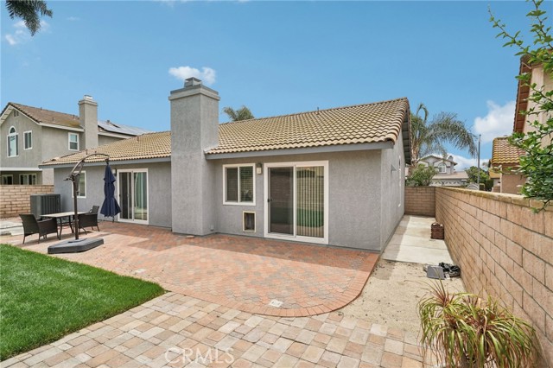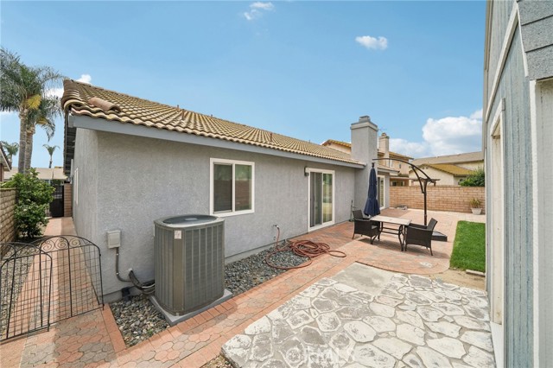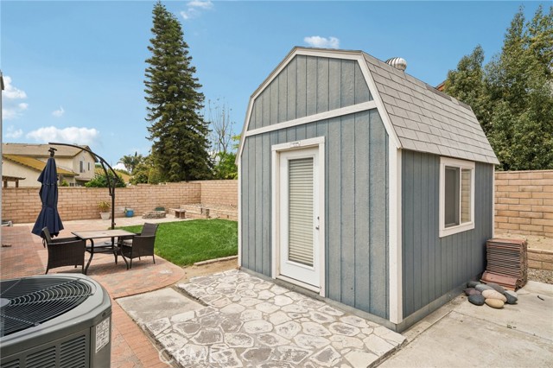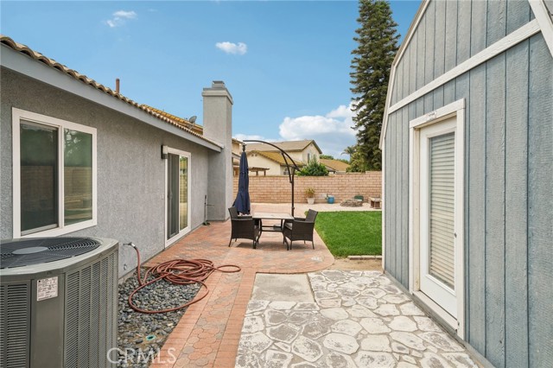2925 Greenbriar, Ontario, CA 91761
$749,900 LOGIN TO SAVE
2925 Greenbriar, Ontario, CA 91761
Bedrooms: 4
span widget
Bathrooms: 2
span widget
span widget
Area: 1618 SqFt.
Description
Welcome to 2925 Greenbriar Dr! This lovely single-story home is located in a great Ontario neighborhood. Original owners. No HOA and low tax rate. The curb appeal includes a front courtyard with wrought iron gate, custom entry door, stacked stone accent pillars, extended concrete driveway, and a 3-car garage. 4 bedrooms / 2 bathrooms, 1618 Sq Ft of living space. The 6600 Sq Ft lot is flat and private. The floorplan is open and spacious with abundant natural light. High ceilings throughout. Custom door casings, custom baseboards, Living Room and Great Room. Ceramic tile flooring, gas fireplace, new 50 gallon water heater, R-32 upgraded insulation, attic fan, newer windows, and new interior paint. The kitchen is open and has white tile counters, oak cabinets and pantry. Bedroom 1 has engineered wood flooring and ceiling fan. Hall Bathroom features walk-in tub, framed mirror, ceramic tile floor. Laundry Room with included washer and dryer. Large Secondary bedrooms. The Primary Suite is big and includes a walk in closet, ceiling fan, high ceilings and slider to the back yard. Barn door leads to Primary Bathroom with dual sinks and step-in shower. The backyard has pavers, fire pit, block wall, retaining wall, a Tuff Shed with electricity, backyard sod, and wrought iron side gate. Close to schools and shopping. Do Not Miss This One!
Features
- 0.15 Acres
- 1 Story
Listing provided courtesy of Michael Espiritu of REDFIN. Last updated 2025-06-06 08:10:43.000000. Listing information © 2025 .

This information is deemed reliable but not guaranteed. You should rely on this information only to decide whether or not to further investigate a particular property. BEFORE MAKING ANY OTHER DECISION, YOU SHOULD PERSONALLY INVESTIGATE THE FACTS (e.g. square footage and lot size) with the assistance of an appropriate professional. You may use this information only to identify properties you may be interested in investigating further. All uses except for personal, non-commercial use in accordance with the foregoing purpose are prohibited. Redistribution or copying of this information, any photographs or video tours is strictly prohibited. This information is derived from the Internet Data Exchange (IDX) service provided by Sandicor®. Displayed property listings may be held by a brokerage firm other than the broker and/or agent responsible for this display. The information and any photographs and video tours and the compilation from which they are derived is protected by copyright. Compilation © 2025 Sandicor®, Inc.
Copyright © 2017. All Rights Reserved

