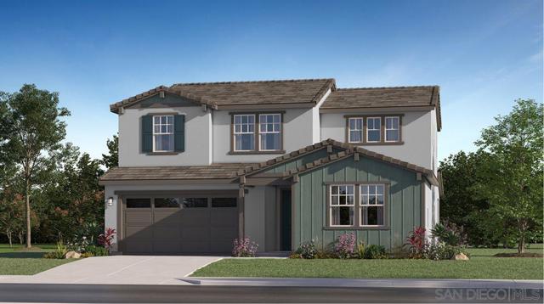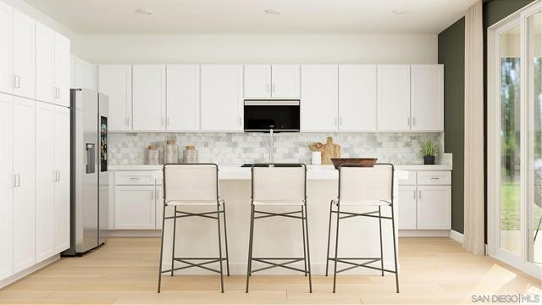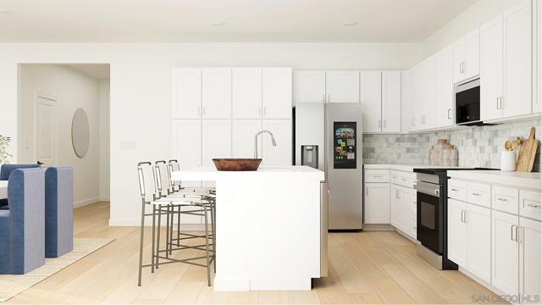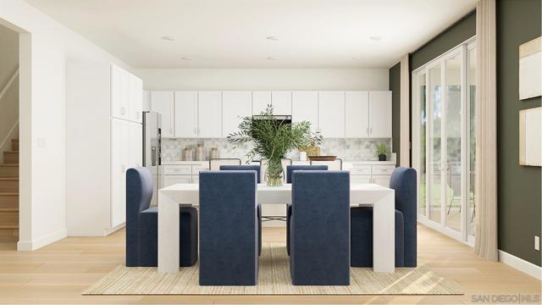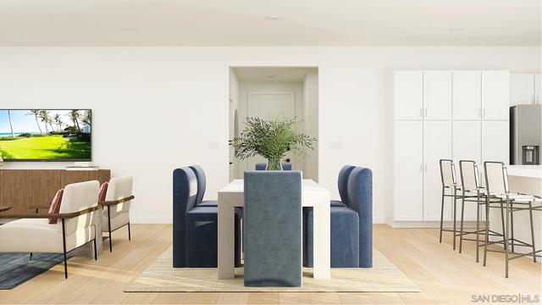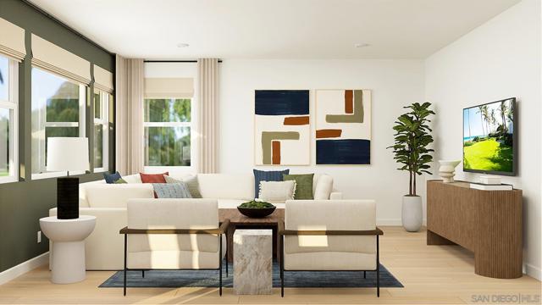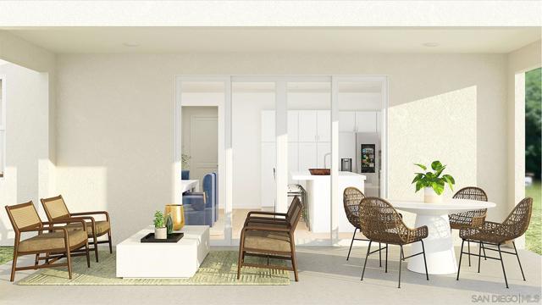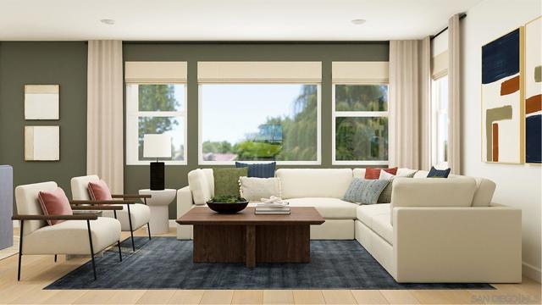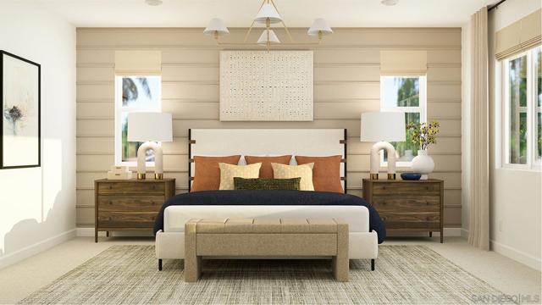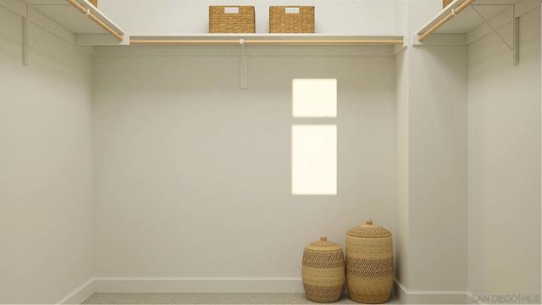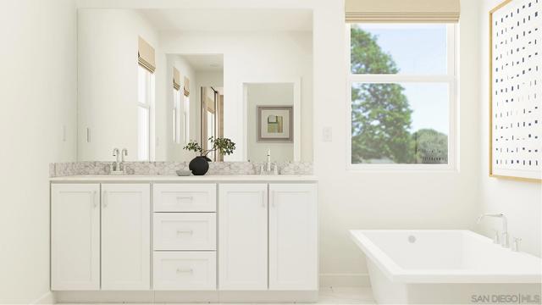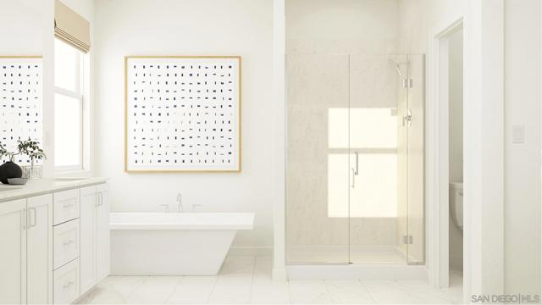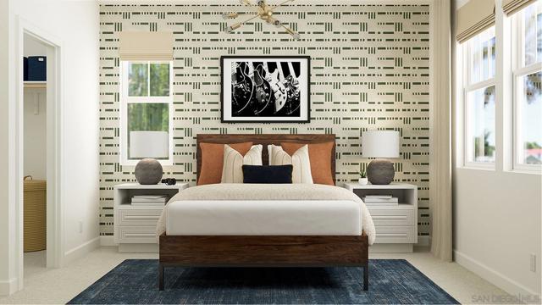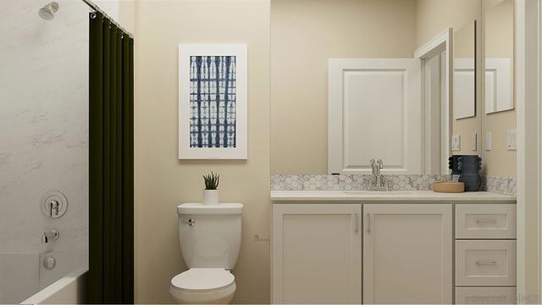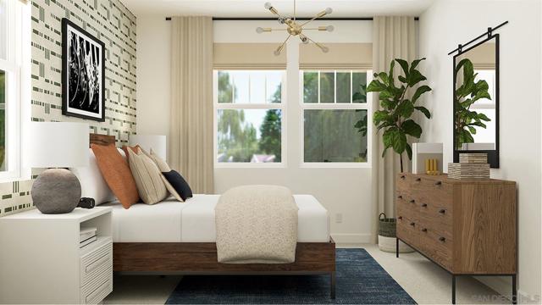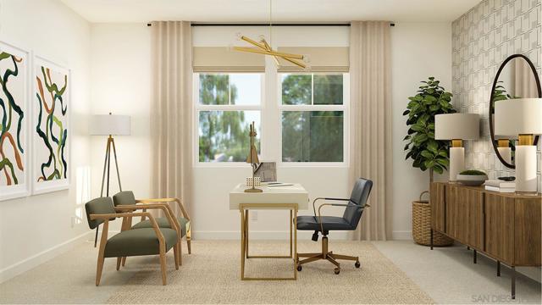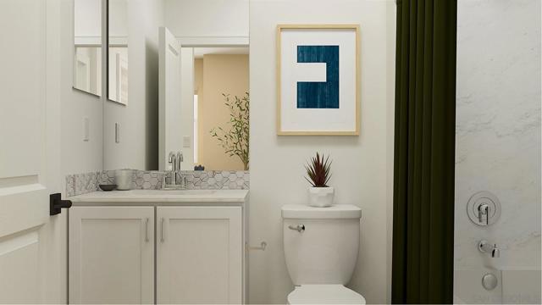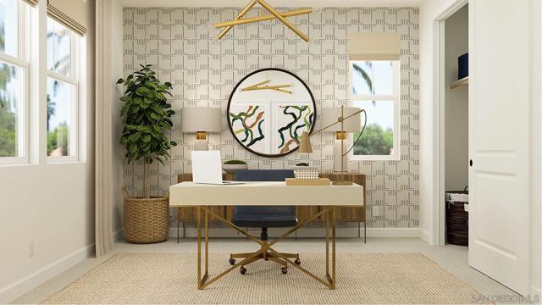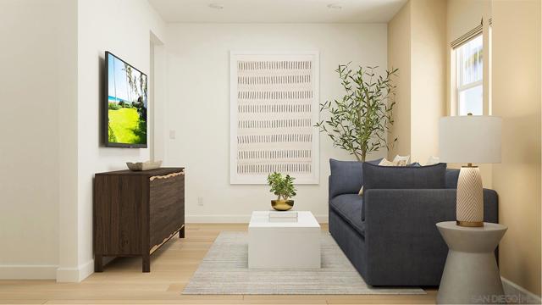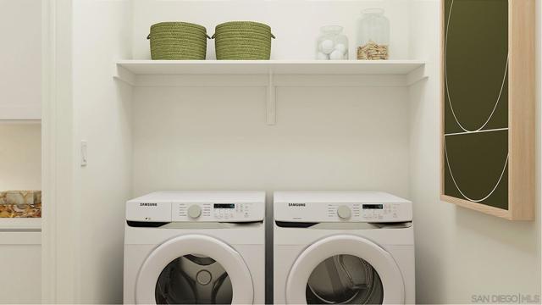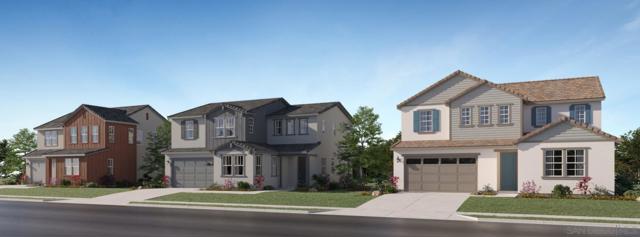114 Metz Way, Oceanside, CA 92057
$944,900 LOGIN TO SAVE
114 Metz Way, Oceanside, CA 92057
Bedrooms: 3
span widget
Bathrooms: 3
span widget
span widget
Area: 2265 SqFt.
Description
This new two-story home, currently under construction, features a modern and spacious layout. On the first floor, an open-concept floorplan combines the kitchen, living and dining areas to maximize interior space. The California Room is a natural extension of the main living area, offering seamless outdoor entertainment and leisure. A secondary bedroom and full-sized bathroom are located off the entry. Cypress is bringing new and spacious two-story homes to Oceanside, CA in the North River Farms masterplan. A trail system is woven throughout the community and residents will have access to amenities such as swimming pools, a fitness room, pickleball courts and more to enjoy. North River Farms also offers great proximity to restaurants, golf courses, wineries and the beach. This new two-story home features a modern and spacious layout. On the first floor, an open-concept floorplan combines the kitchen, living and dining areas to maximize interior space. The California Room is a natural extension of the main living area, offering seamless outdoor entertainment and leisure. A secondary bedroom and full-sized bathroom are located off the entry. Included in your new home is the following: Kitchen Samsung Side-by-Side Refrigerator with water/ice dispenser and Touchscreen Family Hub™ Samsung microwave Samsung Smart Slide-in induction range with under cabinet hood Samsung dishwasher High arc pulldown chrome faucet Stainless steel undermount sink Quartz countertops with 6” backsplash and full height at cooktop with 2 ¼” mitered-edge Shaker-style cabinetry in white or Folkstone Grey thermofoil (per cabinet package per plan) Cabinetry featuring European soft-close, full-extension guides and concealed hinges Convenient roll-out shelf for hidden recycling and trash center Convenient island with quartz slab countertop (to match kitchen) with 2 ¼” mitered-edge detail J-boxes for future pendant lighting at island (quantity varies per residence; models display decorator pendants) Two USB outlets in kitchen backsplash and one at island Owner’s Suite Solid surface countertop with 5” backsplash and 3/4” polished edge detail Shaker-style cabinetry in white or Folkston Grey thermofoil (per cabinet package per plan) Freestanding tub Shower with acrylic plan and solid surface surround Moen chrome plumbing fixtures Dual undermount sinks Elongated comfort-height toilet with soft-close seat Dual-sided mirrored salon doors at walk-in closet Secondary Bathroom Shaker-style cabinetry in white or Folkston Grey thermofoil (per cabinet package per plan) Undermount sink (Pedestal sink at Powder) Solid surface countertops with 5” backsplash and ¾” polished-edge detail Acrylic tub with solid surface surround Convenient polished-edge medicine cabinet (except powder room) Moen chrome plumbing fixtures Elongated toilet with soft-close seat
Features
- 2 Stories
Listing provided courtesy of Mark Schultz of Mark Schultz Broker. Last updated 2025-07-02 08:17:08.000000. Listing information © 2025 .

This information is deemed reliable but not guaranteed. You should rely on this information only to decide whether or not to further investigate a particular property. BEFORE MAKING ANY OTHER DECISION, YOU SHOULD PERSONALLY INVESTIGATE THE FACTS (e.g. square footage and lot size) with the assistance of an appropriate professional. You may use this information only to identify properties you may be interested in investigating further. All uses except for personal, non-commercial use in accordance with the foregoing purpose are prohibited. Redistribution or copying of this information, any photographs or video tours is strictly prohibited. This information is derived from the Internet Data Exchange (IDX) service provided by Sandicor®. Displayed property listings may be held by a brokerage firm other than the broker and/or agent responsible for this display. The information and any photographs and video tours and the compilation from which they are derived is protected by copyright. Compilation © 2025 Sandicor®, Inc.
Copyright © 2017. All Rights Reserved

