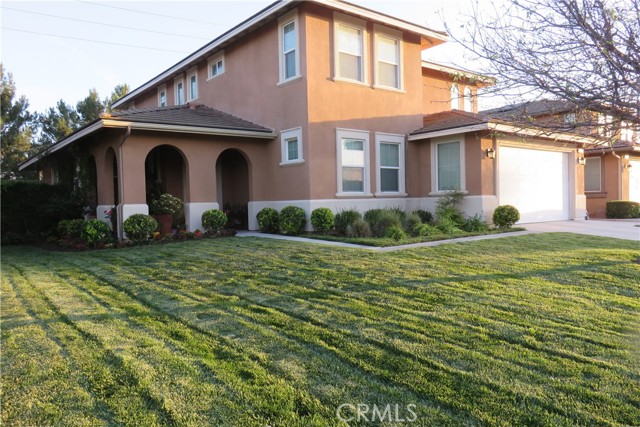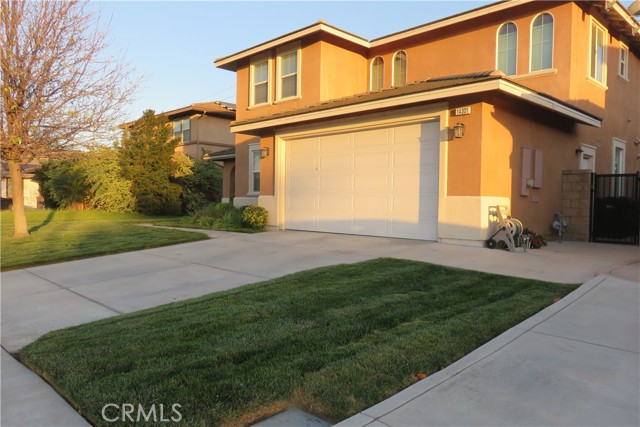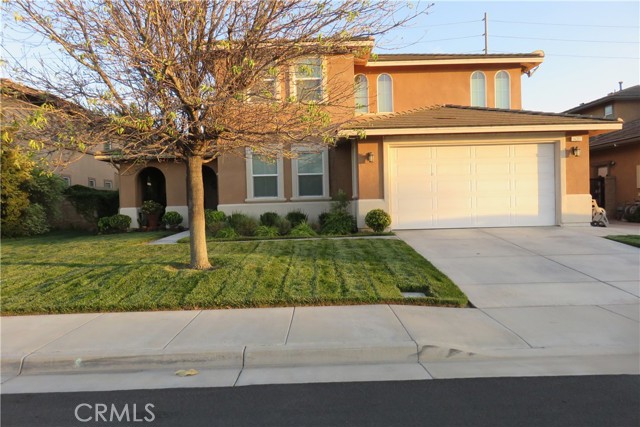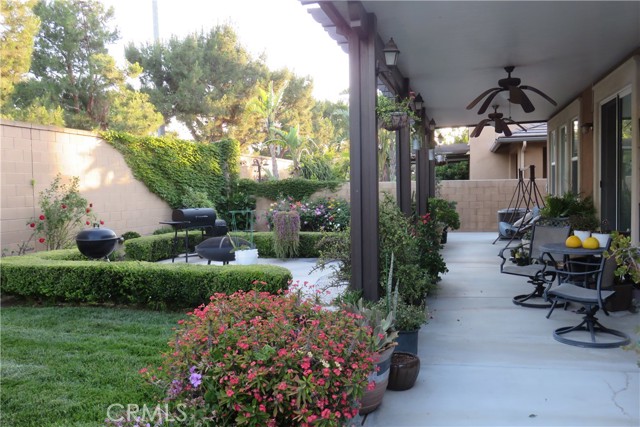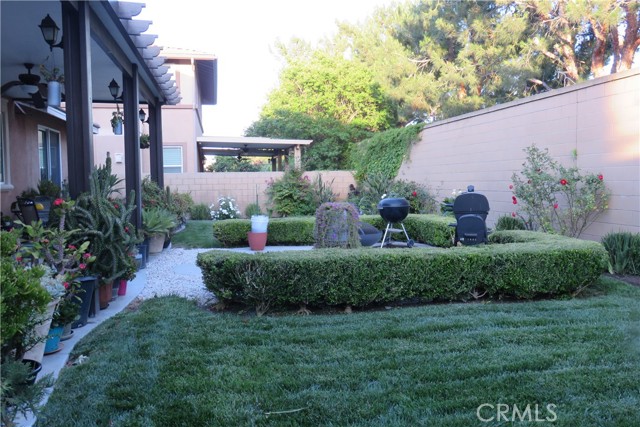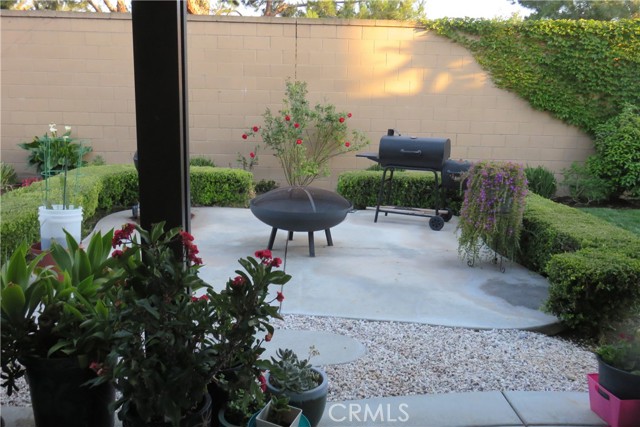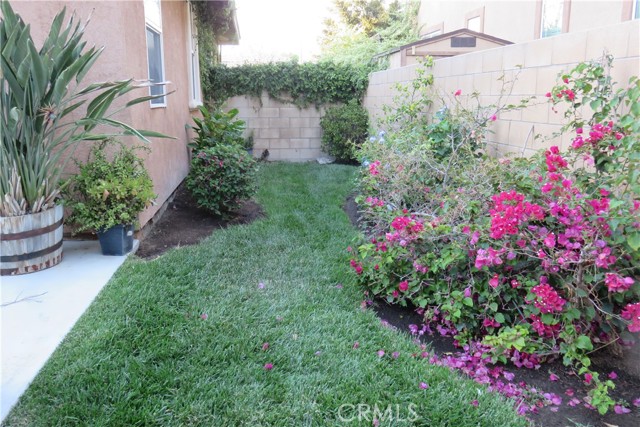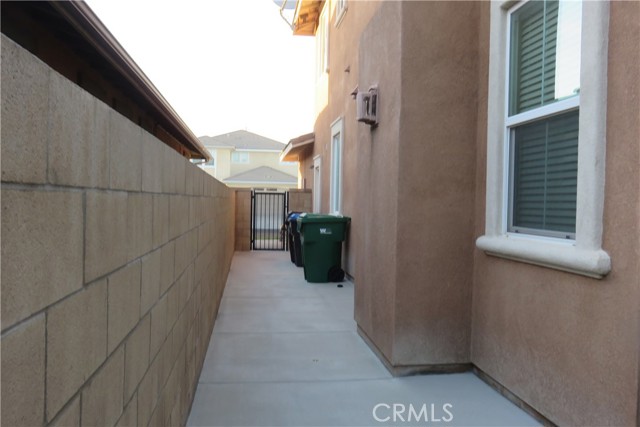14301 Florence, Eastvale, CA 92880
$1,150,000 LOGIN TO SAVE
14301 Florence, Eastvale, CA 92880
Bedrooms: 4
span widget
Bathrooms: 4
span widget
span widget
Area: 3249 SqFt.
Description
Introducing this stunning, two-story residence that blends, modern sophistication with comfortable every day, living and entertaining. The stunning residence features 4- spacious bedrooms, 4- bathrooms, separate formal dining room, a chef’s kitchen, family room and a den. The Beautifully landscaped and meticulously maintained home, make a stunning first impression from the moment you pull up. The curb appeal captivates with its lush greenery, landscaped and spacious front yard, having its well-appointed covered porch. Step inside the grand living area you will notice the blend of open living space and privacy. Complimented with high ceilings and recessed lighting throughout. The open concept Chef’s kitchen, equipped with stainless steel appliances, double ovens, granite countertops, oversized island, pictured windows and direct access to the beautifully landscaped backyard. The adjoining family room offers a cozy fireplace and lots of sun. The well-appointed den offers a large slider, allowing natural light and direct access to greenery, trees and a quiet environment. The first floor includes a guest bedroom with a full bath, quarter turn staircase, and separate guest powder room. Located on the second level, you will retreat to the spacious and private Master Suite, where you can relax, create and make it your private sanctuary. The large Master Bath provides 2- large His and Hers walk-in closets, dressing area, two separate vanities, a soaking tub, seamless walk-in shower and a separate lavatory room. Recessed lighting throughout. Beautiful wood flooring. You will find Inside a separate laundry room with wash basin. Step outside, enjoy the private backyard, great for entertaining, or just relaxing under the expansive patio cover overlooking the lush greenery landscaping. The property also includes a finished three car attached tandem garage with direct access. Energy saving Double Payne windows and Sliding glass doors. Close to award winning schools, conveniently located near Ontario Mills Mall, features Shopping, Dining, Entertainment, Trails, Parks and conveniently located minutes from Highways 60, 71, 15 and 91.
Features
- 0.17 Acres
- 2 Stories
Listing provided courtesy of Gloria Smith of Realty One Group West. Last updated 2025-10-30 08:04:37.000000. Listing information © 2025 .

This information is deemed reliable but not guaranteed. You should rely on this information only to decide whether or not to further investigate a particular property. BEFORE MAKING ANY OTHER DECISION, YOU SHOULD PERSONALLY INVESTIGATE THE FACTS (e.g. square footage and lot size) with the assistance of an appropriate professional. You may use this information only to identify properties you may be interested in investigating further. All uses except for personal, non-commercial use in accordance with the foregoing purpose are prohibited. Redistribution or copying of this information, any photographs or video tours is strictly prohibited. This information is derived from the Internet Data Exchange (IDX) service provided by Sandicor®. Displayed property listings may be held by a brokerage firm other than the broker and/or agent responsible for this display. The information and any photographs and video tours and the compilation from which they are derived is protected by copyright. Compilation © 2025 Sandicor®, Inc.
Copyright © 2017. All Rights Reserved

