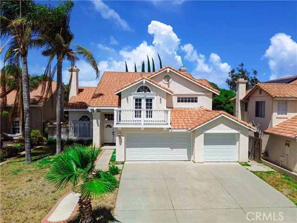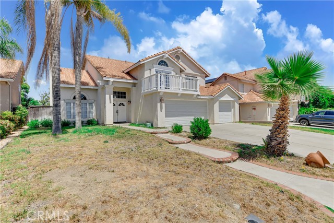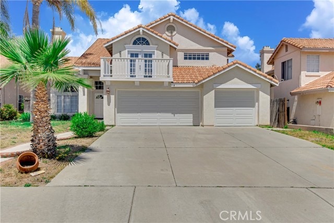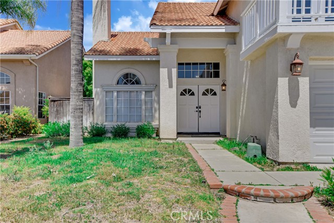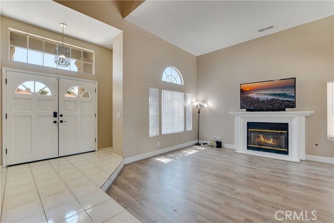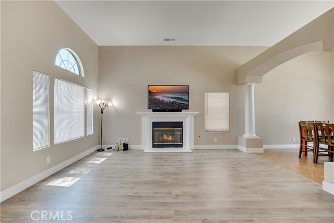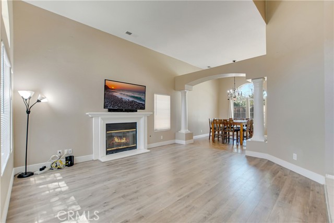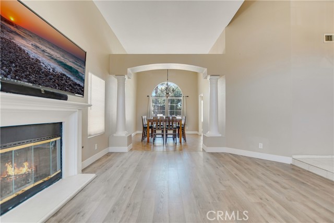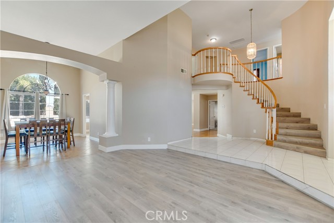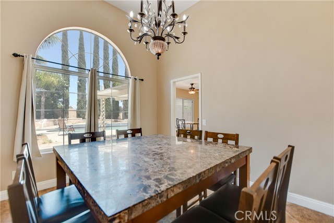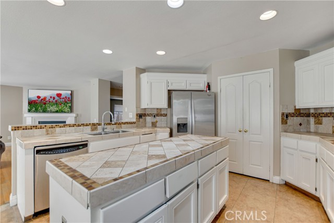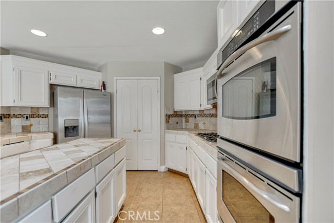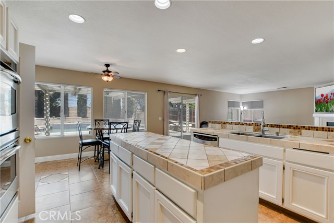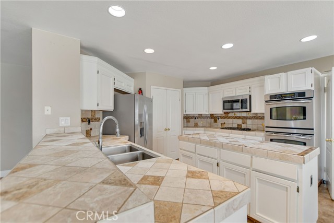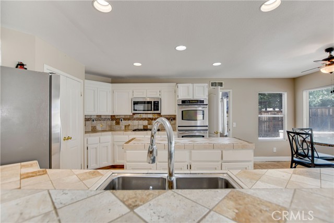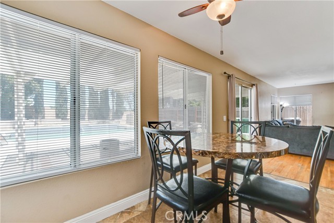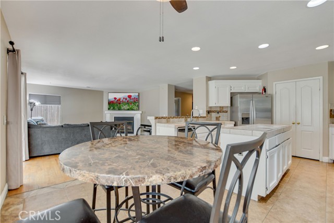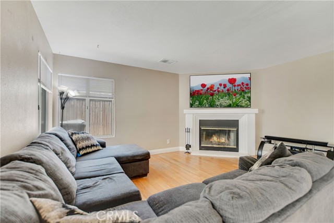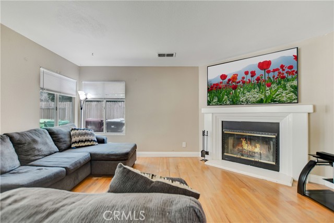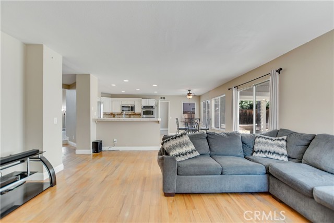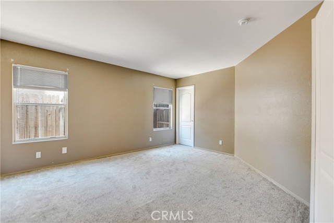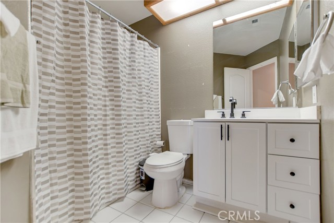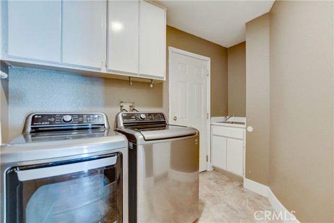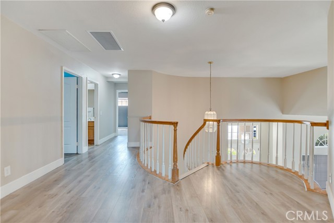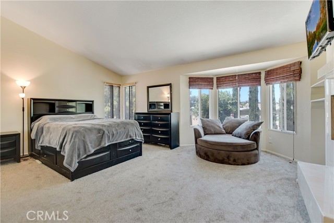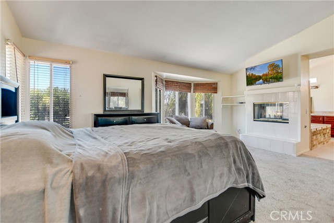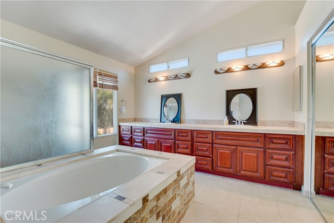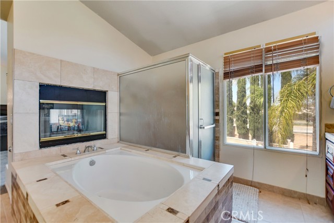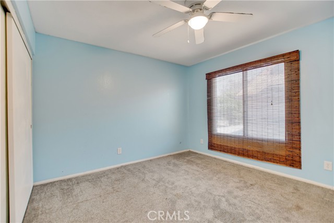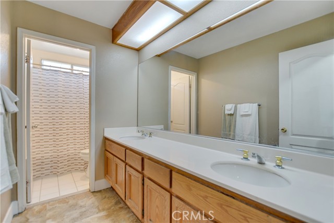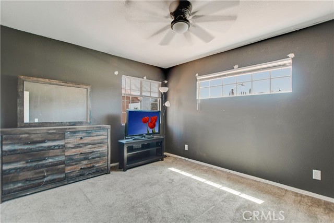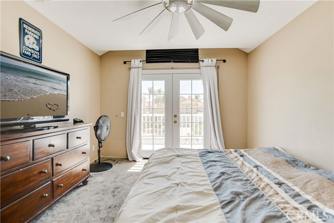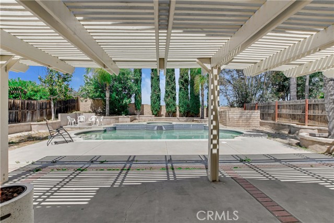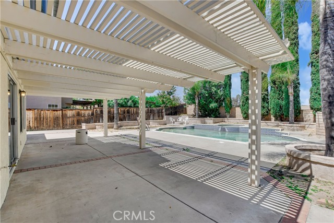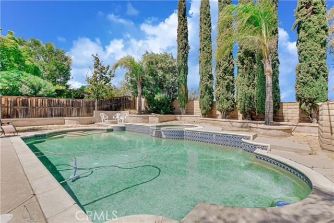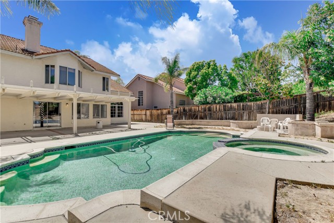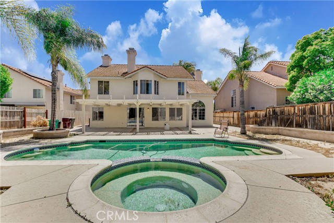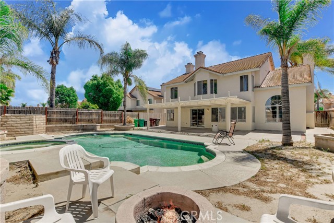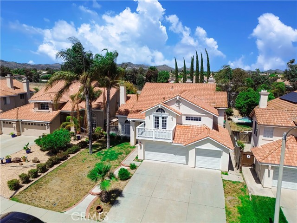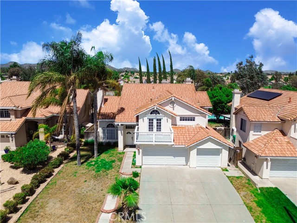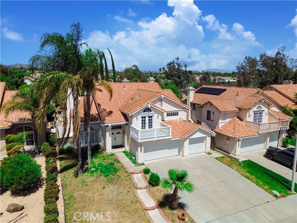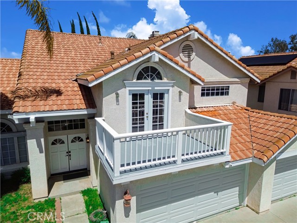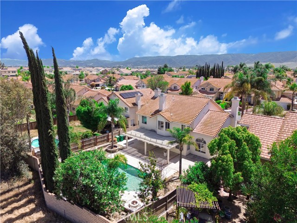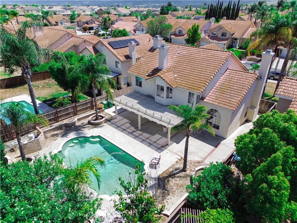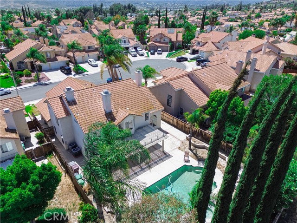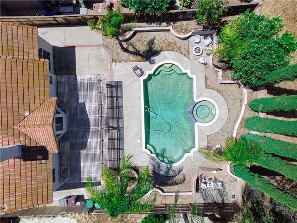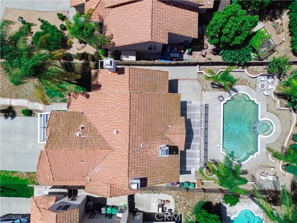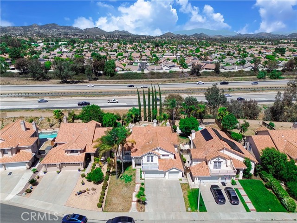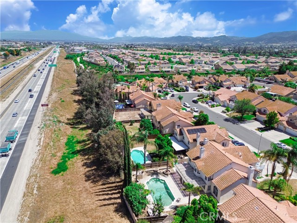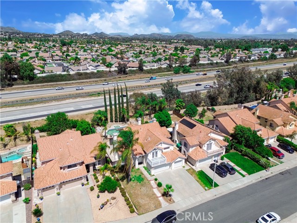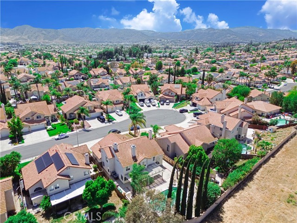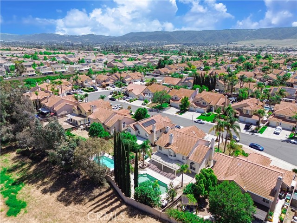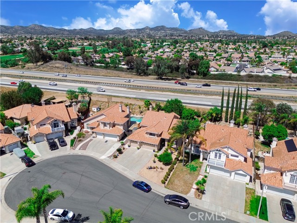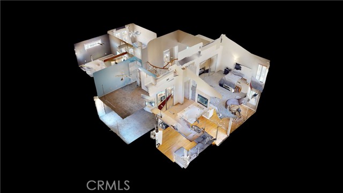24062 Fuschia, Murrieta, CA 92562
$699,900 LOGIN TO SAVE
24062 Fuschia, Murrieta, CA 92562
Bedrooms: 5
span widget
Bathrooms: 3
span widget
span widget
Area: 2972 SqFt.
Description
Introducing this two-story home nestled in Murrieta in the San Ravelle Community. This home boasts 5 bedrooms, 3 bathrooms, 2972 sqft of living space. Situated on a generous 8712 sqft lot featuring a 3 car garage with great curb appeal. The highlight of this home is the custom in-ground pool and spa, perfect for relaxation and entertainment. When you enter the home, you are met with the elegant staircase on the right and to your left, the formal sitting room featuring a cozy fireplace and seamlessly connected to the dining room where a large window frames a picturesque view of the pool. The inviting floor plan offers a blend of wood, tile and vinyl flooring throughout. The spacious family room features a wood burning fireplace, wood flooring, and windows, along with a sliding glass door that provides direct access to the backyard. The kitchen, features decorative tiled design countertops, bar seating area, a 4-burner with middle warmer cook top and double oven, stainless steel appliances, ample cabinet space, an island and a walkin pantry. Tucked within the kitchen is a dining area, complete with a ceiling fan and surrounded by windows that fill the space with natural light. Venturing upstairs, you will find a combination of vinyl flooring and carpet throughout, bathrooms, two additional bedrooms, and the master bedroom. The spacious master bedroom features carpet flooring, vaulted ceilings, and bay windows, beautifully highlighted by a relaxing fireplace that serves as the rooms focal point, immediately capturing attention upon entry. Uniquely designed, the fireplace extends through the bedroom wall into the master bathroom, adding a captivating space when relaxing in the Roman soaking tub. The large master bathroom also boasts a walk-in closet, an oversized walk-in shower while enjoying the convenience of dual sinks with ample cabinet space. The hallway bathroom offers a shower/tub combo and a dual sink vanity with extra counter space, ensuring convenience for everyone. The additional bedrooms are generously sized, offering carpet flooring, ample closet space, and plenty of natural light. One standout bedroom is especially bright, with French doors that open to a private balcony. Outside to the expansive backyard, where a custom pool, spa, a built in fire pit and low-maintenance landscaping provide the perfect setting for relaxation and entertaining guests. The blank canvas is ready for your personal touches and can be customized to suit your preferences
Features
- 0.2 Acres
- 2 Stories
Listing provided courtesy of Chris Murray of RE/MAX Empire Properties. Last updated 2025-06-08 08:12:37.000000. Listing information © 2025 .

This information is deemed reliable but not guaranteed. You should rely on this information only to decide whether or not to further investigate a particular property. BEFORE MAKING ANY OTHER DECISION, YOU SHOULD PERSONALLY INVESTIGATE THE FACTS (e.g. square footage and lot size) with the assistance of an appropriate professional. You may use this information only to identify properties you may be interested in investigating further. All uses except for personal, non-commercial use in accordance with the foregoing purpose are prohibited. Redistribution or copying of this information, any photographs or video tours is strictly prohibited. This information is derived from the Internet Data Exchange (IDX) service provided by Sandicor®. Displayed property listings may be held by a brokerage firm other than the broker and/or agent responsible for this display. The information and any photographs and video tours and the compilation from which they are derived is protected by copyright. Compilation © 2025 Sandicor®, Inc.
Copyright © 2017. All Rights Reserved

