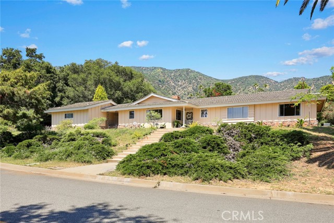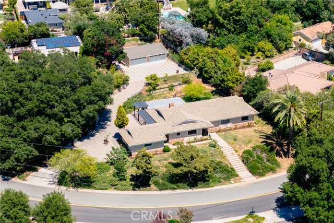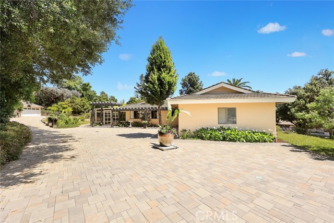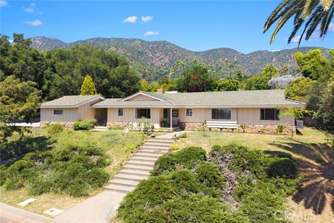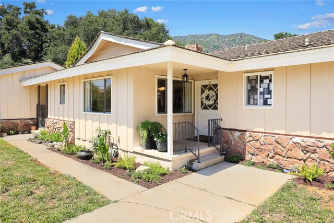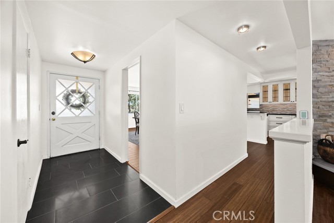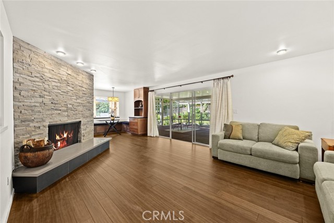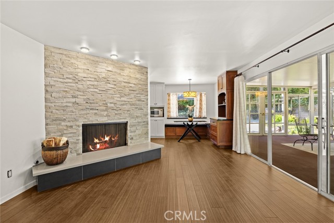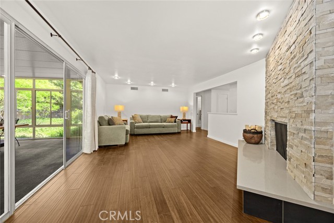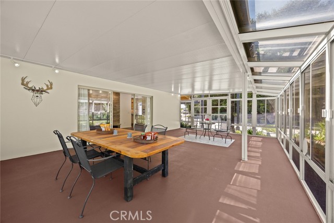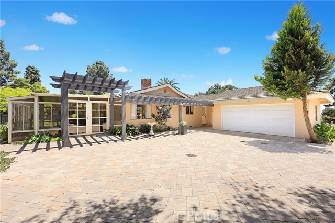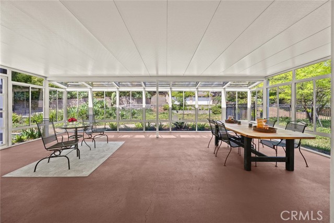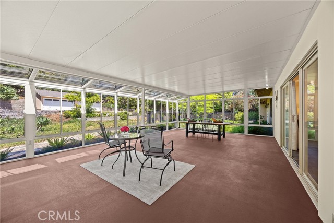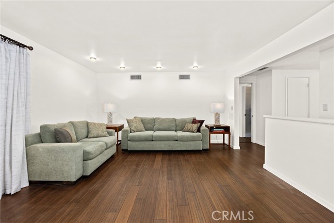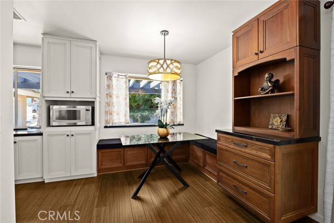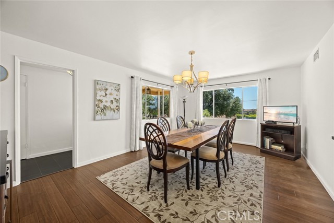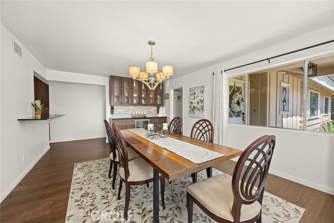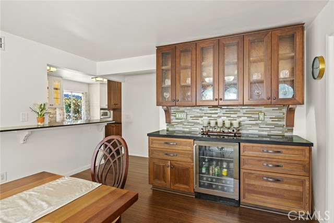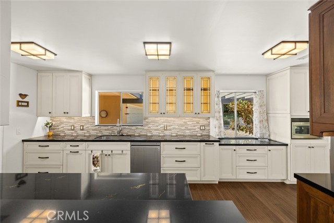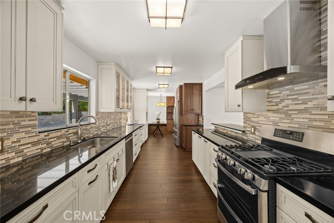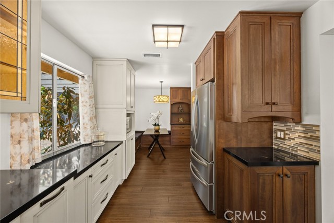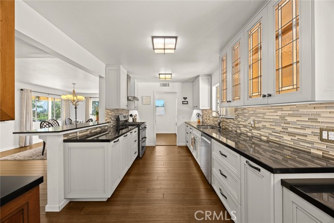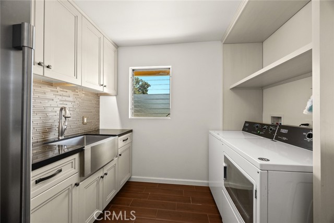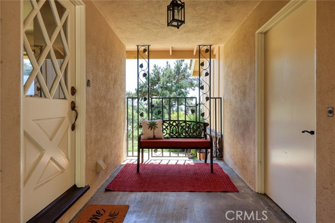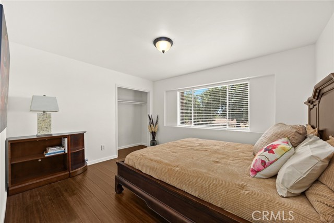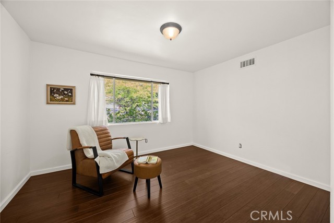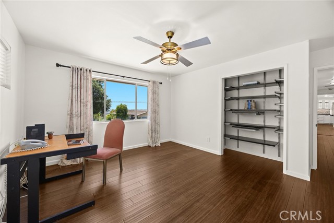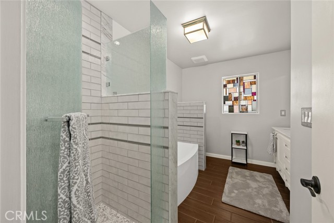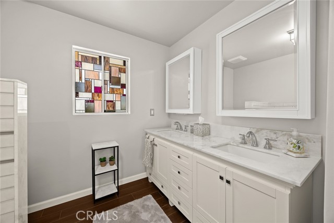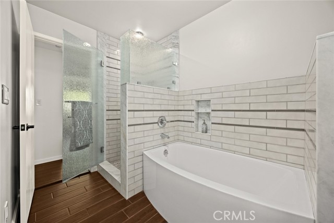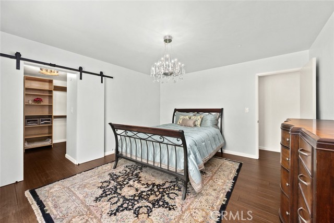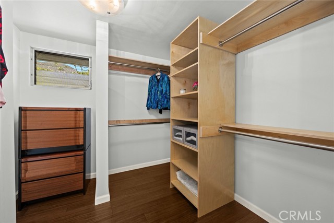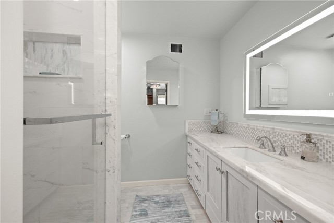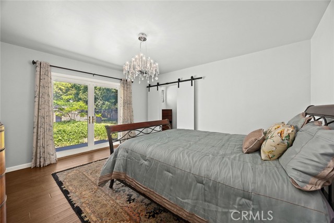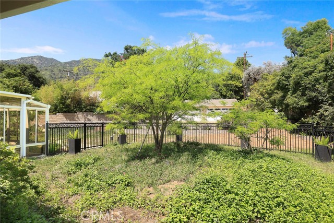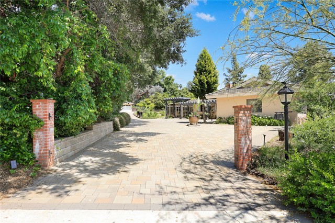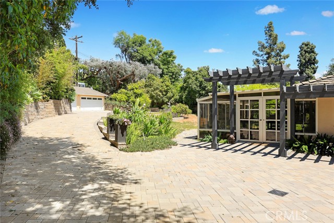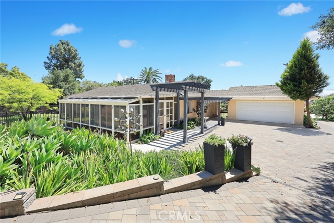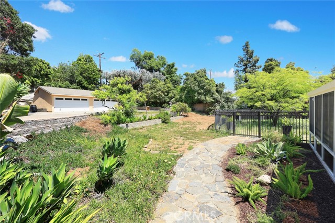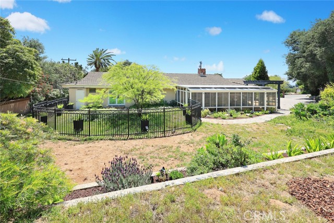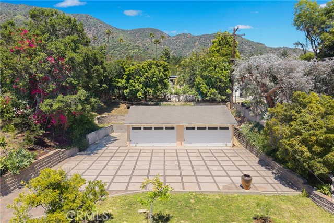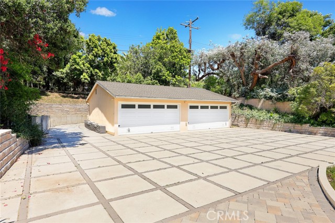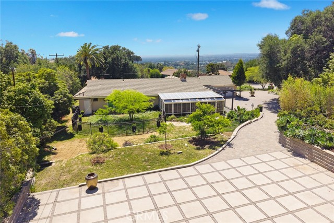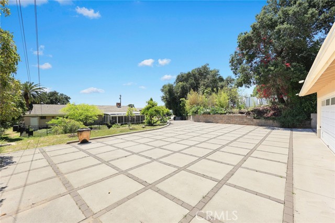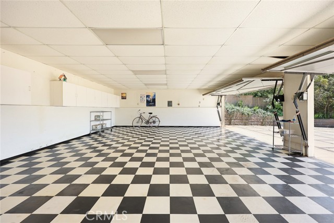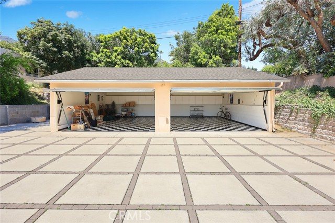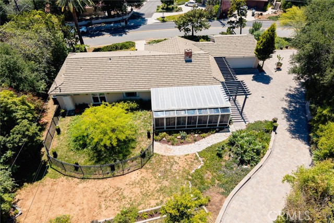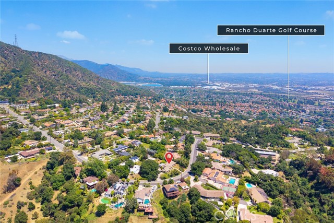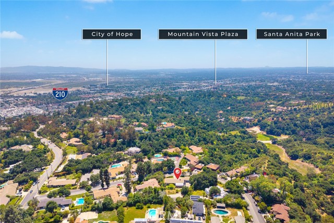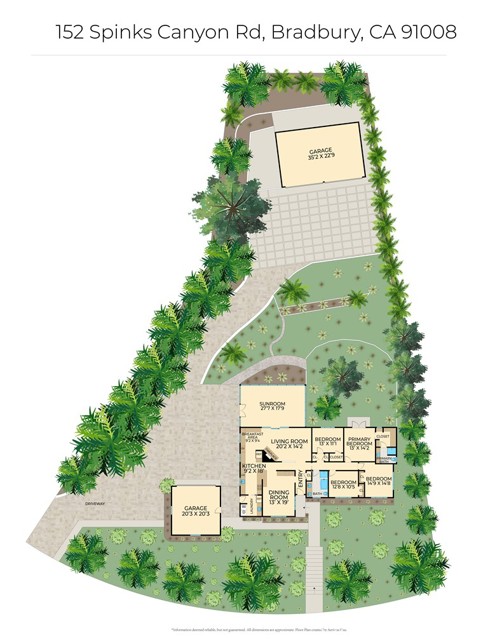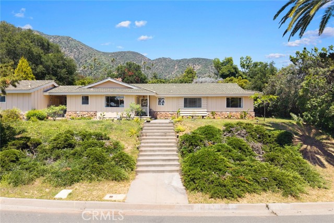152 Spinks Canyon, Bradbury, CA 91008
$1,598,000 LOGIN TO SAVE
152 Spinks Canyon, Bradbury, CA 91008
Bedrooms: 4
span widget
Bathrooms: 2
span widget
span widget
Area: 2168 SqFt.
Description
Available in the elite community of Bradbury, you will find this unique FOUR BEDROOM upgraded, remodeled home, built on a very large lot of 23,551 square feet. In addition to the attached TWO CAR GARAGE, there is a separate finished FOUR CAR GARAGE ideal for a Car Collector, an Artist seeking Studio Space or the possibility of an ADU. The spectacular home was renovated in 2021 with care and quality throughout every detail. The floorplan is open and inviting with gorgeous Cali Bamboo flooring throughout. The tile entryway opens to a spacious Living Room with a ledger stone Fireplace featuring a quartz hearth with built in seating. The large sliding glass door in the Living Room opens to the Fully Enclosed 18X27' SUN ROOM. The Sun Room gives you an ADDITIONAL 505 SQUARE FEET of usable year round living space. The Formal Dining Room can accommodate a gathering of ten to twelve guests with windows viewing the scenery below. The home is built on a slight rise above street level. A custom built in cabinet with leaded glass, lighting and a beverage frig add to the warmth of the dining room. There is a Breakfast Bar that opens to the remodeled Kitchen. The Kitchen features Quartz countertops, ample custom cabinetry, leaded glass door accents, a double oven, a large refrigerator and a view of the side yard where families of deer's occasionally roam by. Off of the Kitchen is the Laundry Room with your back door access. A utility sink accompanies the washer, dryer and freezer. Four Bedrooms with two remodeled Bathrooms provide a practical floor plan. The Primary Suite has double doors leading to the back yard. A great area (fenced) to add a pool or spa. A custom walkthrough closet with barn doors leads to the remodeled ensuite bath. Three other good sized bedrooms all with Cali Bamboo flooring finish the floorplan. Finally, the expansive lot features a custom Paver Driveway bringing you to the upper level paved area and four car garage. With plenty of usable space, there is room for a pool/spa, gazebo, pickleball court, basketball court, a life sized chessboard or a lush garden retreat. Use your imagination. Conveniently located off Mt. Olive, you are in close proximity to shopping, restaurants and freeways, yet surrounded by peace and tranquility. MEASURED AT: HOUSE 2,168 sq.ft. SUN ROOM 505 sq.ft. GARAGE #1 is 425 sq.ft. UPPER 4 CAR GARAGE IS 840 sq. ft. A MUST SEE TO FULLY APPRECIATE the SPACE, QUALITY and VALUE this HOME AND PROPERTY HAVE TO OFFER!
Features
- 0.54 Acres
- 1 Story
Listing provided courtesy of Donna Caines of Seven Gables Real Estate. Last updated 2025-09-17 08:07:33.000000. Listing information © 2025 .

This information is deemed reliable but not guaranteed. You should rely on this information only to decide whether or not to further investigate a particular property. BEFORE MAKING ANY OTHER DECISION, YOU SHOULD PERSONALLY INVESTIGATE THE FACTS (e.g. square footage and lot size) with the assistance of an appropriate professional. You may use this information only to identify properties you may be interested in investigating further. All uses except for personal, non-commercial use in accordance with the foregoing purpose are prohibited. Redistribution or copying of this information, any photographs or video tours is strictly prohibited. This information is derived from the Internet Data Exchange (IDX) service provided by Sandicor®. Displayed property listings may be held by a brokerage firm other than the broker and/or agent responsible for this display. The information and any photographs and video tours and the compilation from which they are derived is protected by copyright. Compilation © 2025 Sandicor®, Inc.
Copyright © 2017. All Rights Reserved

