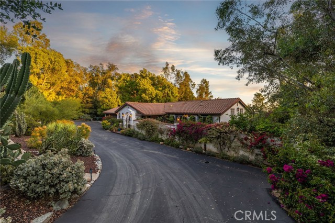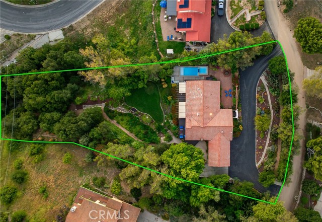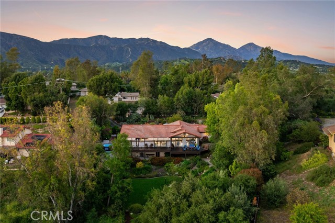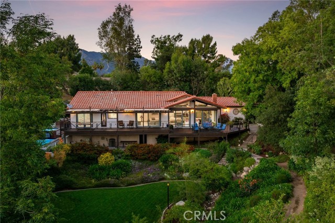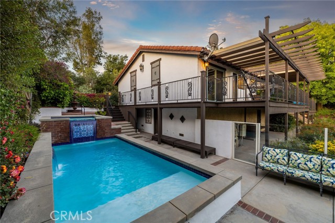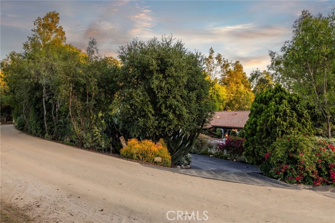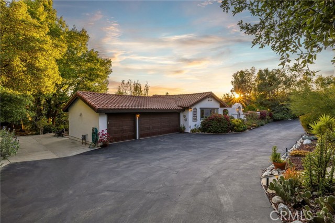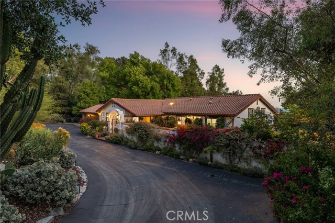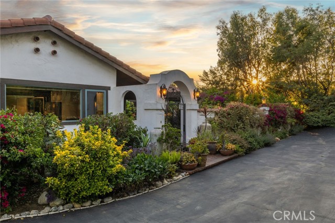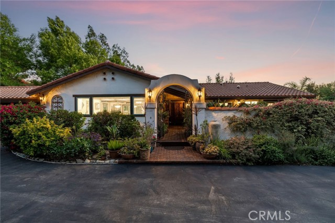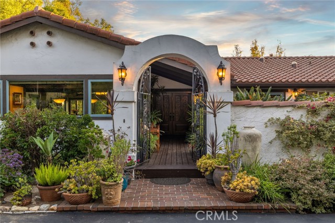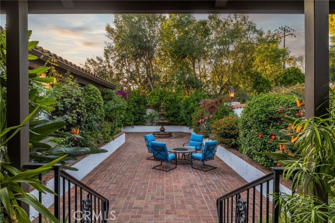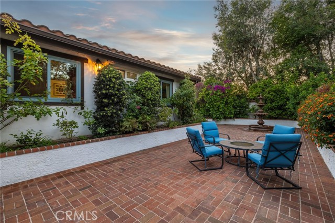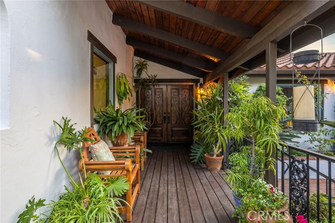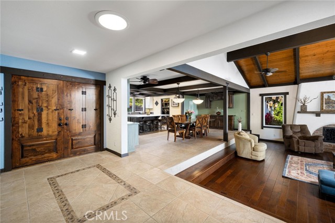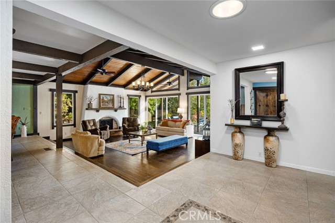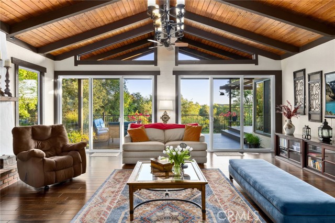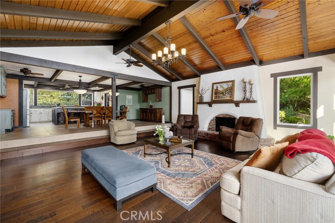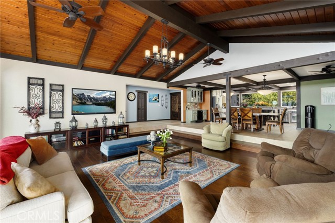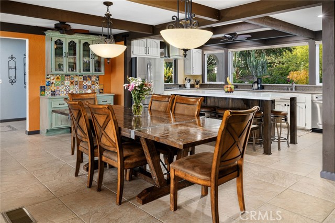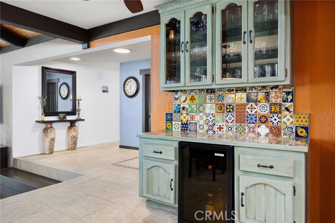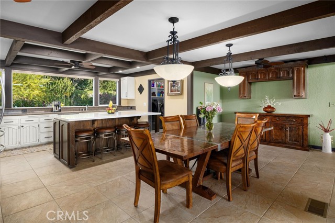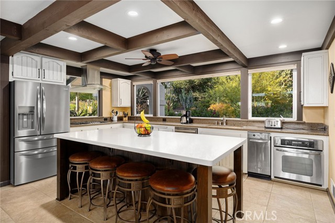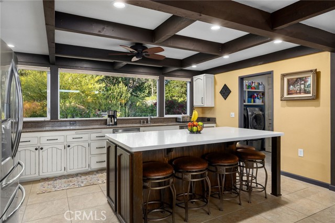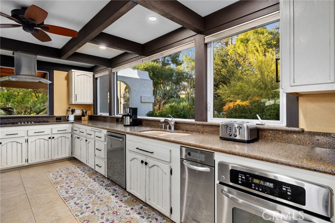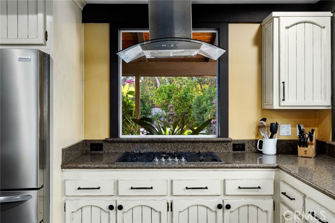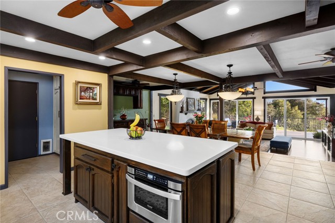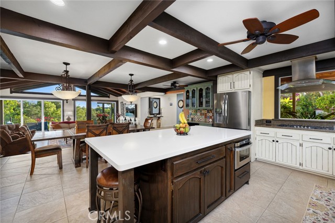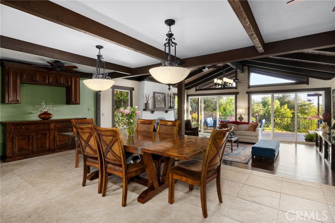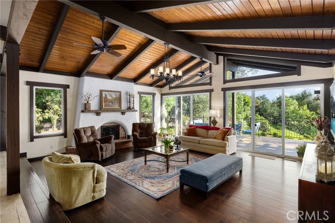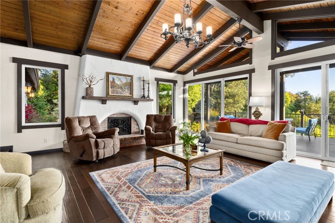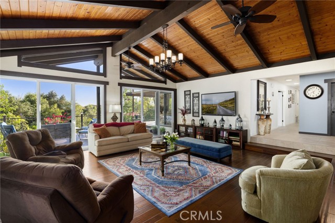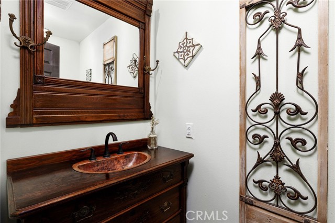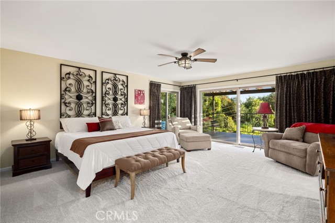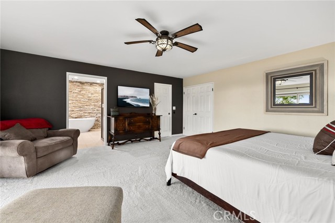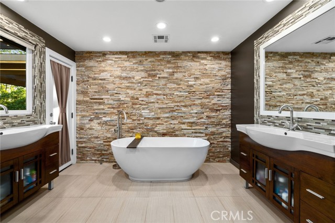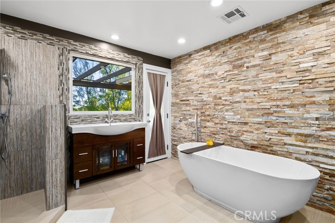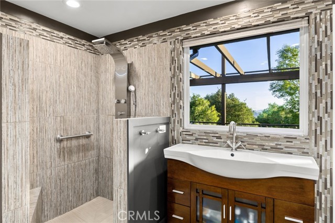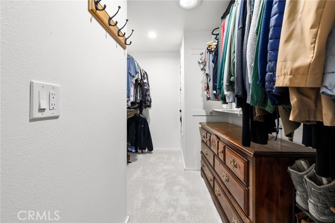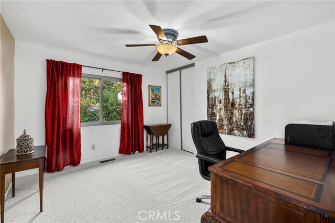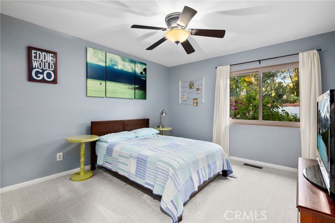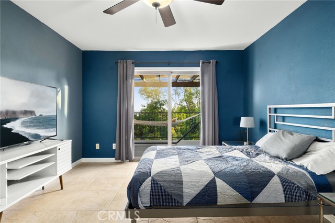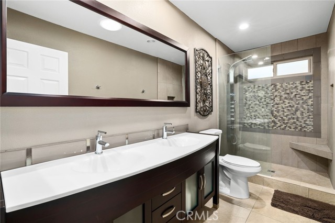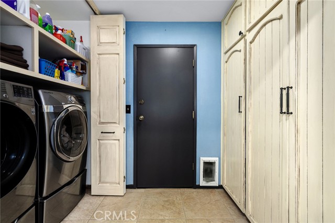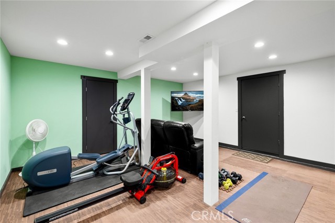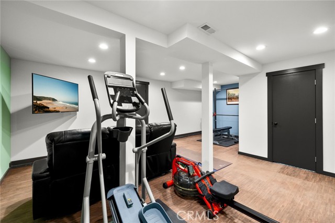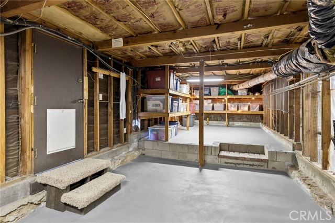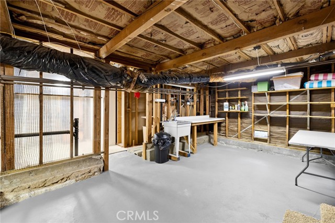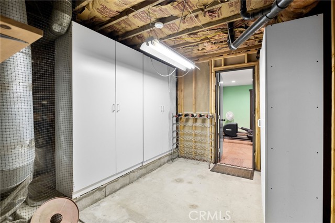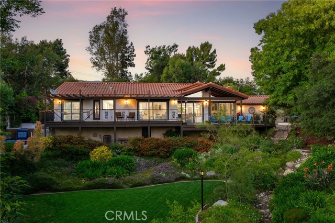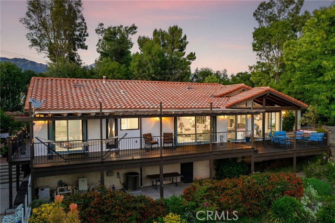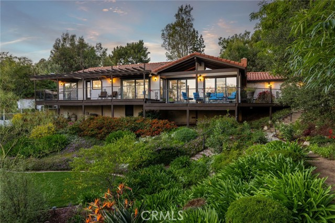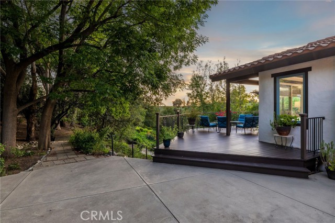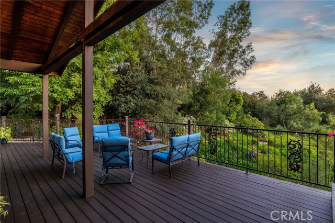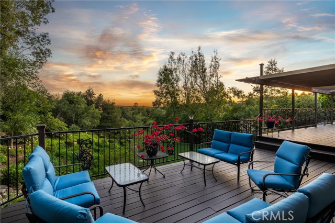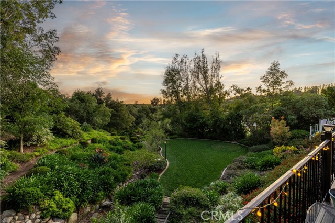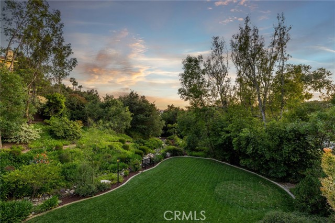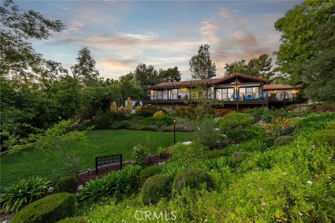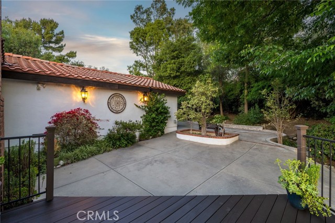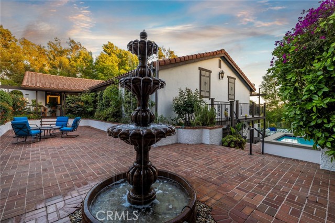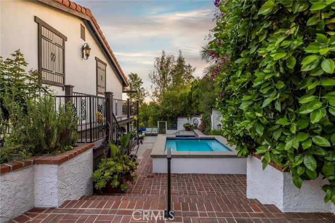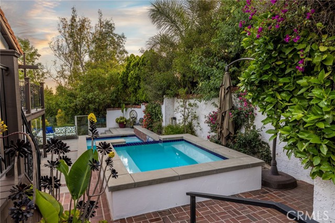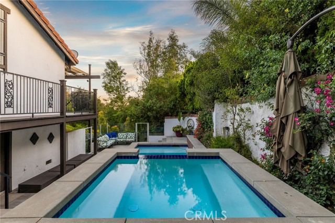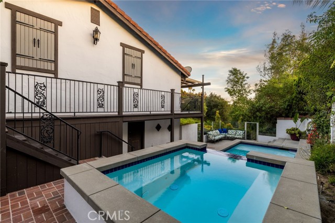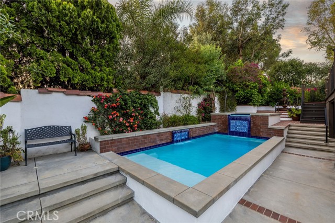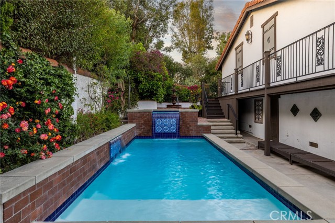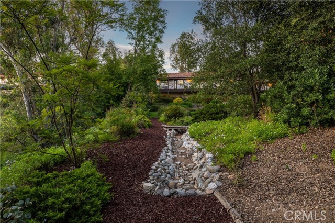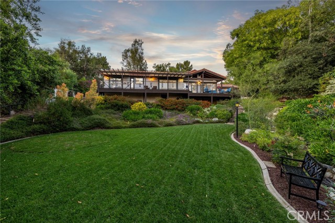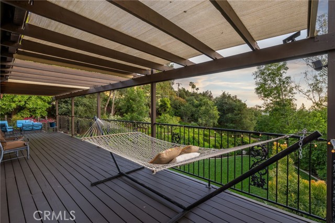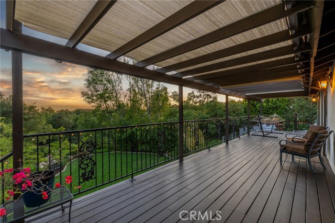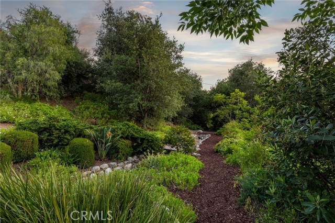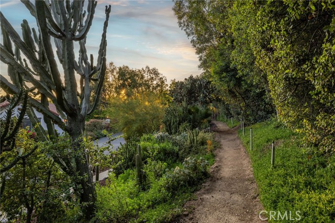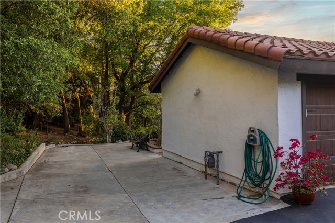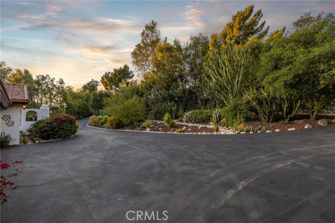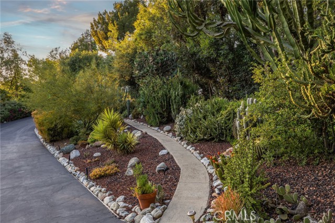4625 Briney Point, La Verne, CA 91750
$1,995,000 LOGIN TO SAVE
4625 Briney Point, La Verne, CA 91750
Bedrooms: 4
span widget
Bathrooms: 3
span widget
span widget
Area: 2556 SqFt.
Description
Private Contemporary Hacienda with Panoramic Views, Resort-Style Amenities & a Rare Basement. Tucked discreetly at the end of a private road, this stunning single-story contemporary hacienda masterfully blends upscale living with serene seclusion. Enveloped by nearly an acre of manicured, park-like grounds, the residence offers panoramic vistas and a rare sense of retreat- all just minutes from town. From the moment you arrive, grandeur reveals itself in subtle, intentional layers. Towering landscaping frames the entrance, where a circular drive leads you to a gated courtyard. Step inside and you're welcomed by an open-concept living space rich in texture and scale: hand-scraped hardwood floors, vaulted tongue-and-groove ceilings with exposed beams, and a statement fireplace anchoring the main living area. Two sets of three-panel sliding glass doors dissolve the line between indoors and out, opening to an expansive 1,000 sq. ft. view deck, your front-row seat to Southern California sunsets. The kitchen is equally refined, with stainless steel appliances, LED lighting, island seating, and sweeping views of the front grounds. Two elegant built-ins, including a buffet with upper cabinetry and a second with a wine fridge, flank the large dining area, ideal for entertaining. A generous laundry room with extensive storage leads directly to the attached 3-car garage. Retreat to the spacious primary suite, where a wall of glass opens to the rear deck and a private slice of sky. The remodeled en-suite bath features dual vanities, one with a tranquil backyard view, a stacked stone accent wall, and a walk-in shower. A custom walk-in closet completes the suite. Three additional bedrooms, one with direct deck and view access, offer flexible living options. The hall bath has been beautifully updated with dual sinks and designer tile work. Beneath it all, a 1,373 sq. ft. partially finished basement offers massive potential. Already home to a private gym, workshop, and storage space, architectural plans exist to seamlessly connect it to the main living space- imagine a media room, studio, or glass-walled lounge that takes full advantage of the unobstructed south-facing views. Outside, the backyard is a true sanctuary: six meandering trails surround a lush lawn, multiple seating areas, and a contemporary refinished pool and spa that invite total relaxation. There's also a 40 ft. deep RV parking space with full hookups, making this property ideal for adventurous lifestyles.
Features
- 0.94 Acres
- 1 Story
Listing provided courtesy of Nicholas Abbadessa of RE/MAX MASTERS REALTY. Last updated 2025-08-03 08:09:40.000000. Listing information © 2025 .

This information is deemed reliable but not guaranteed. You should rely on this information only to decide whether or not to further investigate a particular property. BEFORE MAKING ANY OTHER DECISION, YOU SHOULD PERSONALLY INVESTIGATE THE FACTS (e.g. square footage and lot size) with the assistance of an appropriate professional. You may use this information only to identify properties you may be interested in investigating further. All uses except for personal, non-commercial use in accordance with the foregoing purpose are prohibited. Redistribution or copying of this information, any photographs or video tours is strictly prohibited. This information is derived from the Internet Data Exchange (IDX) service provided by Sandicor®. Displayed property listings may be held by a brokerage firm other than the broker and/or agent responsible for this display. The information and any photographs and video tours and the compilation from which they are derived is protected by copyright. Compilation © 2025 Sandicor®, Inc.
Copyright © 2017. All Rights Reserved

