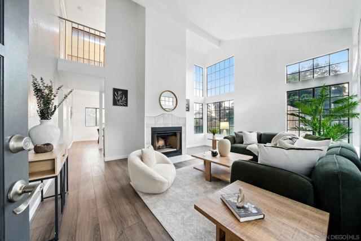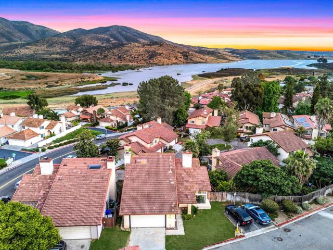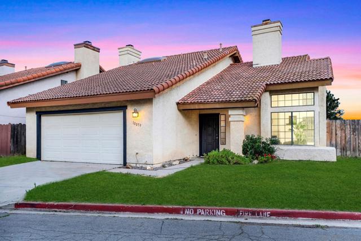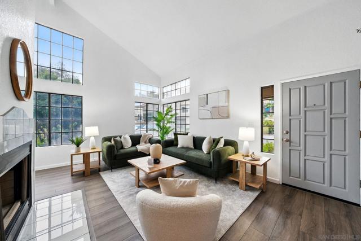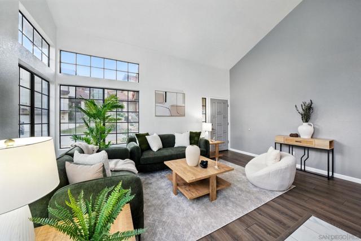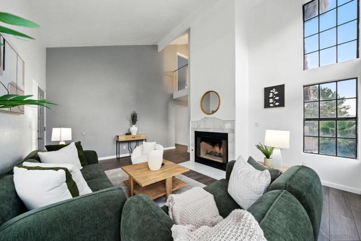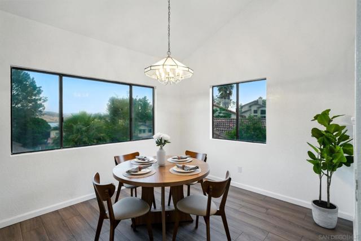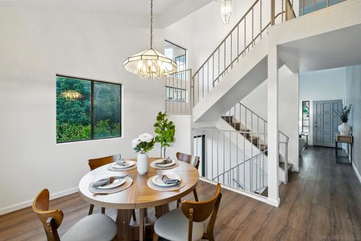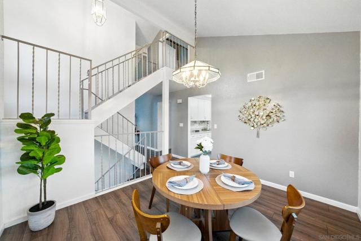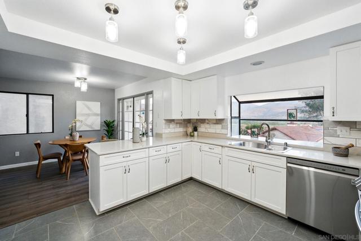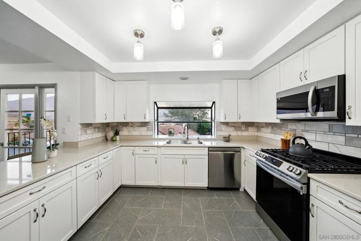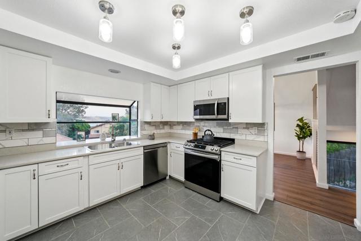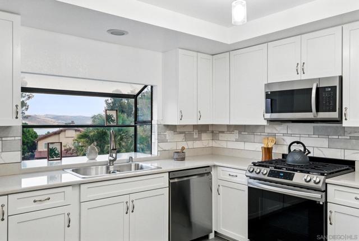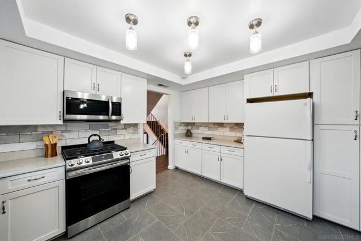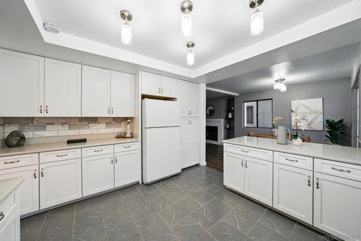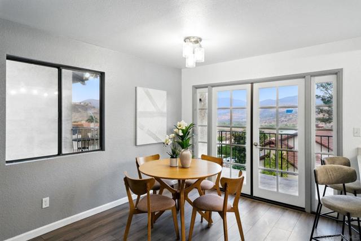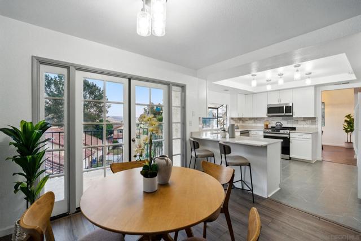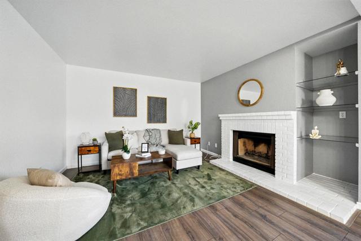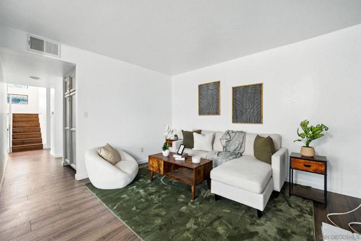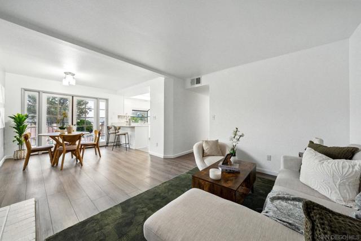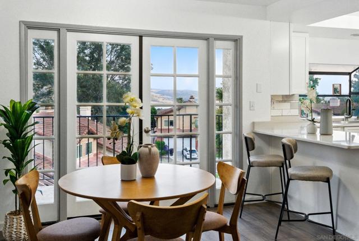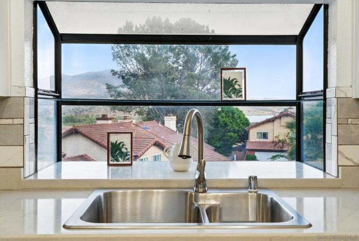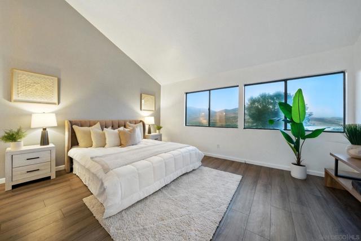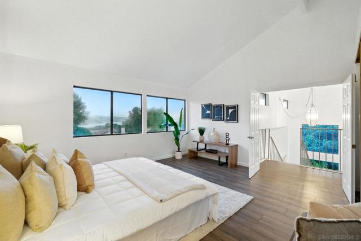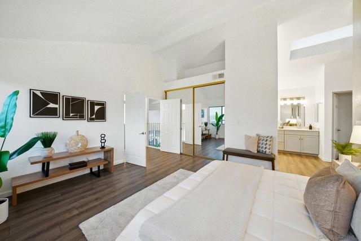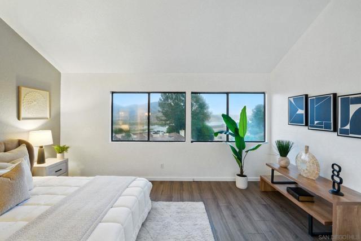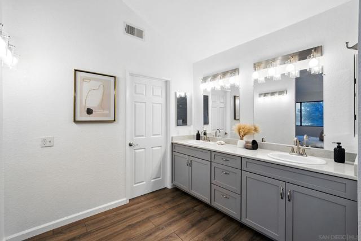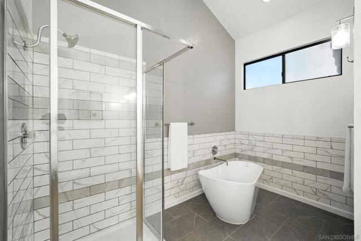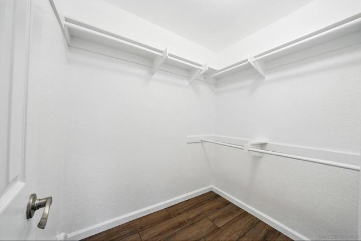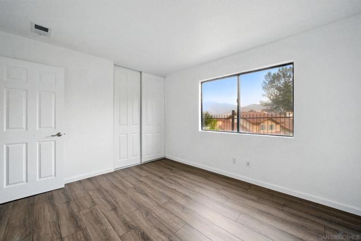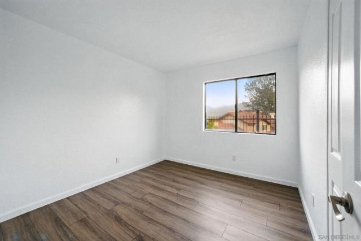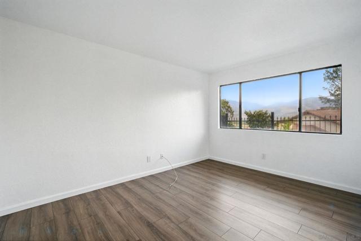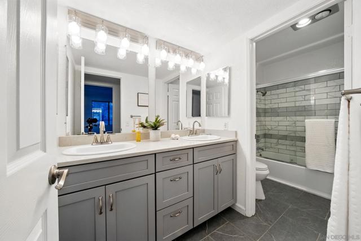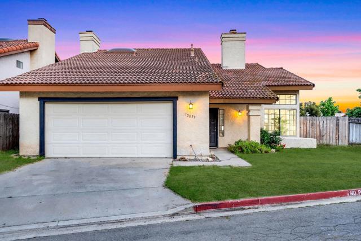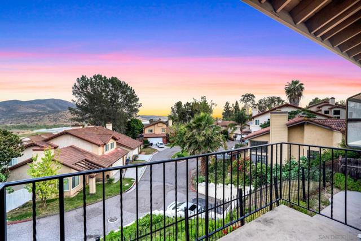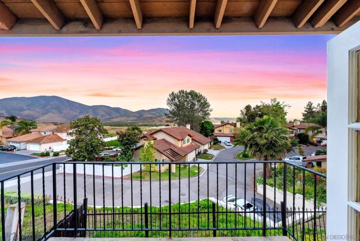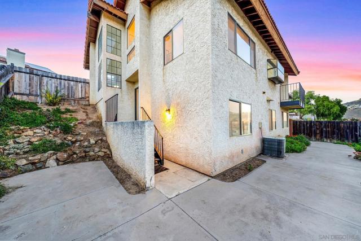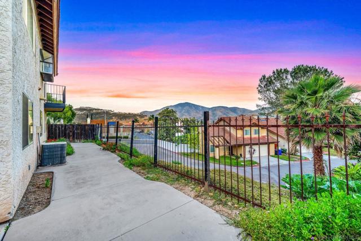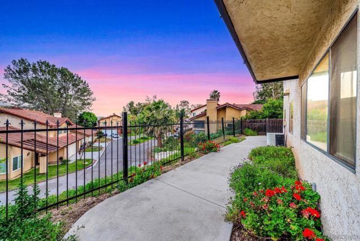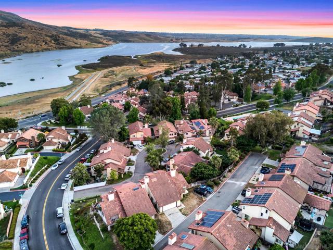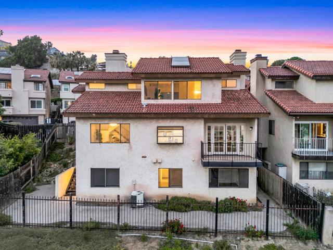10059 Carissa Ln, Spring Valley, CA 91977
$850,000 LOGIN TO SAVE
10059 Carissa Ln, Spring Valley, CA 91977
Bedrooms: 4
span widget
Bathrooms: 3
span widget
span widget
Area: 2325 SqFt.
Description
Breathtaking panoramic views of the Sweetwater Reservoir and mountain backdrop set the tone for this beautifully updated home. Soaring vaulted ceilings, grand colonial-style windows, and a stylish marble-tiled fireplace welcome you into a bright, open living space. Featuring waterproof laminate flooring, fresh light, neutral toned paint, and sleek black-framed windows throughout. The open kitchen offers white shaker cabinets, quartz countertops, stainless steel appliances, upgraded lighting, designer tile backsplash, and a bay window that perfectly frames the view. Step out to the balcony from the breakfast nook and enjoy your morning coffee overlooking the scenery. The cozy, open family room features a large white brick fireplace. Upstairs, the spacious primary suite boasts vaulted ceilings, panoramic views, and a stunning ensuite with dual vanities, a freestanding tub, walk-in shower, and 2 separate and generous closet spaces. Downstairs, you'll find three additional bedrooms and a fully remodeled bath with new tile, lighting, and double vanities. The backyard is low-maintenance and ideal for relaxing or entertaining. This home is a perfect blend of modern comfort, thoughtful design, and tranquil surroundings. Community has pool, spa and clubhouse. Close to schools, walking trails, shopping, Sweetwater reservoir and freeways. Breathtaking panoramic views of the Sweetwater Reservoir and mountain backdrop set the tone for this beautifully updated home. Soaring vaulted ceilings, grand colonial-style windows, and a stylish marble-tiled fireplace welcome you into a bright, open living space. Featuring waterproof laminate flooring, fresh light, neutral toned paint, and sleek black-framed windows throughout. The open kitchen offers white shaker cabinets, quartz countertops, stainless steel appliances, upgraded lighting, designer tile backsplash, and a bay window that perfectly frames the view. Step out to the balcony from the breakfast nook and enjoy your morning coffee overlooking the scenery. The cozy, open family room features a large white brick fireplace. Upstairs, the spacious primary suite boasts vaulted ceilings, panoramic views, and a stunning ensuite with dual vanities, a freestanding tub, walk-in shower, and 2 separate and generous closet spaces. Downstairs, you'll find three additional bedrooms and a fully remodeled bath with new tile, lighting, and double vanities. The backyard is low-maintenance and ideal for relaxing or entertaining. This home is a perfect blend of modern comfort, thoughtful design, and tranquil surroundings. Community has pool, spa and clubhouse. Close to schools, walking trails, shopping, Sweetwater reservoir and freeways.
Features
- 3 Stories
Listing provided courtesy of Shylia Lopez Hernandez of Real Broker. Last updated 2025-05-23 08:26:23.000000. Listing information © 2025 .

This information is deemed reliable but not guaranteed. You should rely on this information only to decide whether or not to further investigate a particular property. BEFORE MAKING ANY OTHER DECISION, YOU SHOULD PERSONALLY INVESTIGATE THE FACTS (e.g. square footage and lot size) with the assistance of an appropriate professional. You may use this information only to identify properties you may be interested in investigating further. All uses except for personal, non-commercial use in accordance with the foregoing purpose are prohibited. Redistribution or copying of this information, any photographs or video tours is strictly prohibited. This information is derived from the Internet Data Exchange (IDX) service provided by Sandicor®. Displayed property listings may be held by a brokerage firm other than the broker and/or agent responsible for this display. The information and any photographs and video tours and the compilation from which they are derived is protected by copyright. Compilation © 2025 Sandicor®, Inc.
Copyright © 2017. All Rights Reserved

