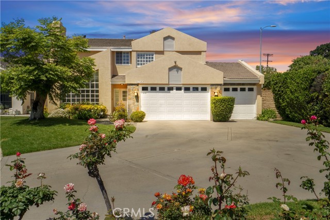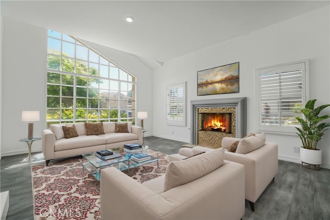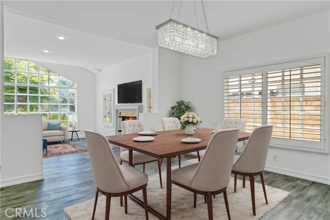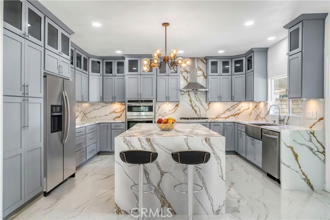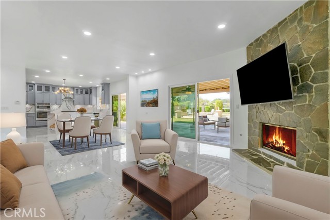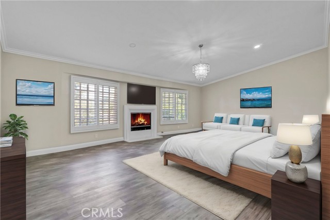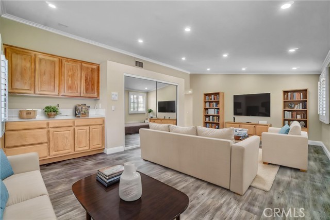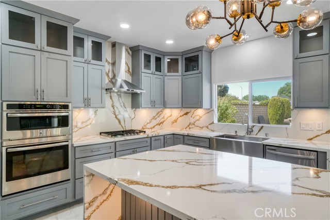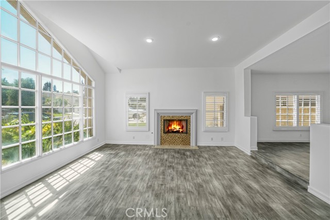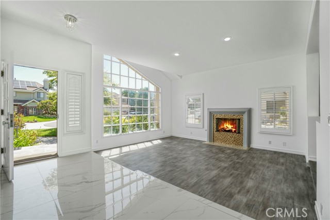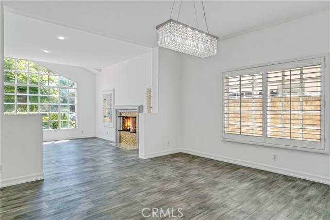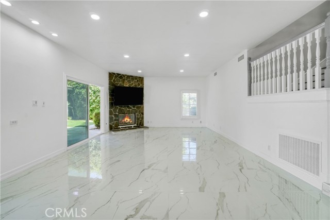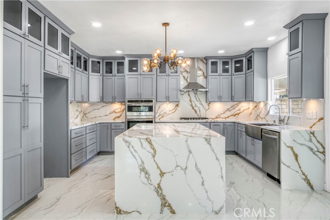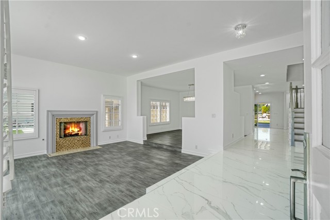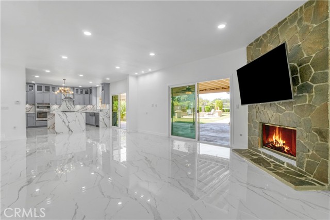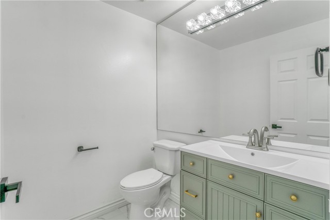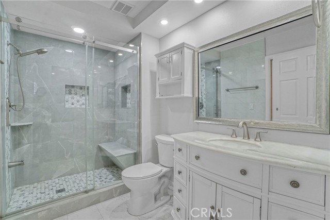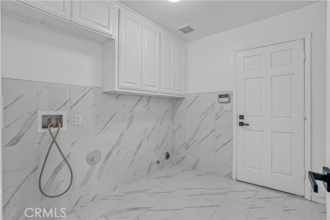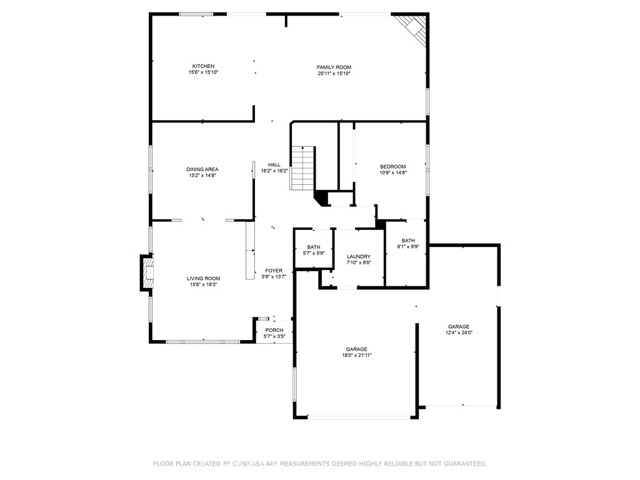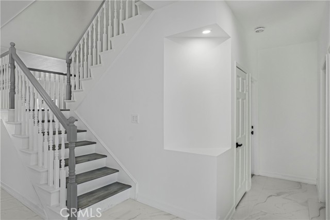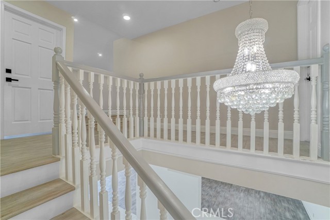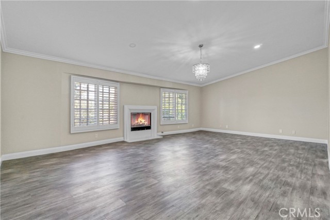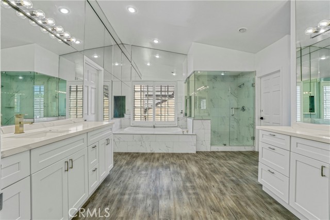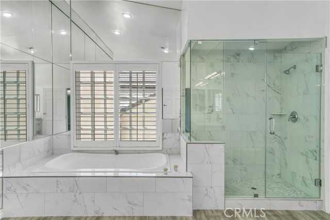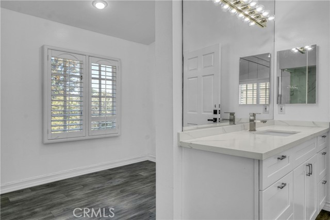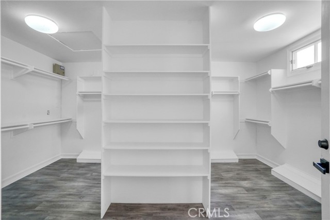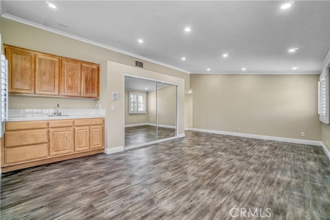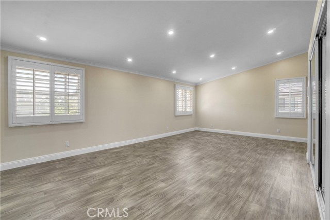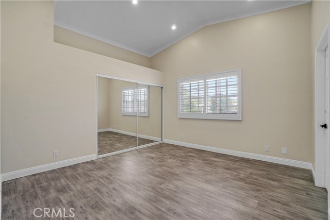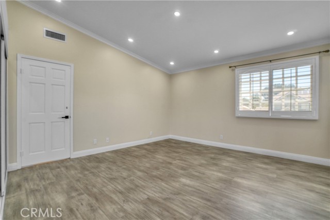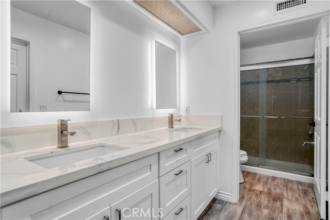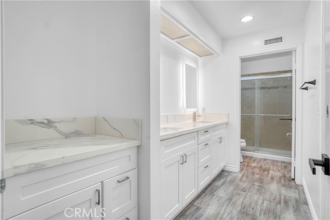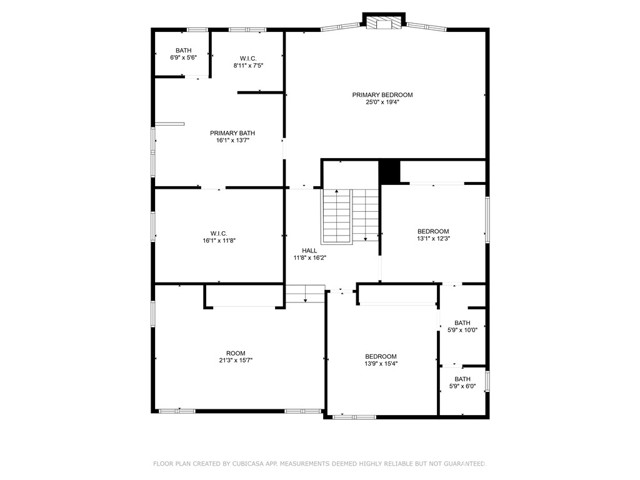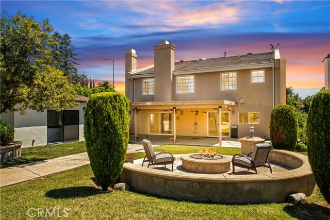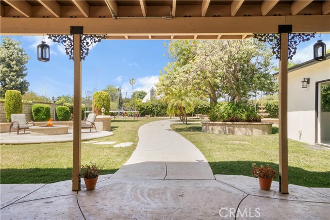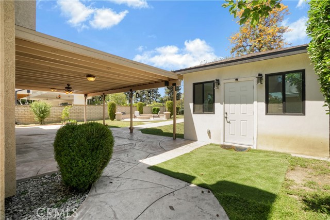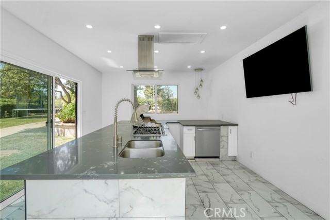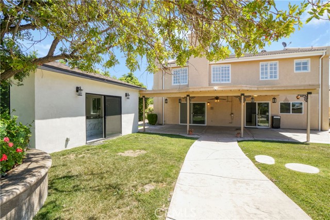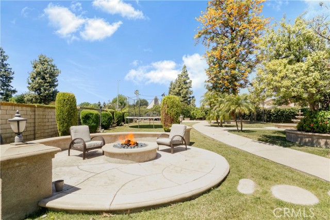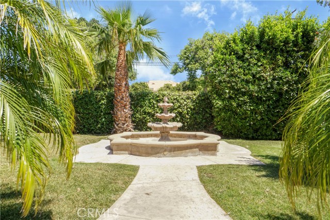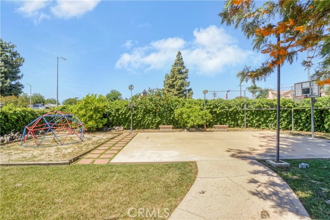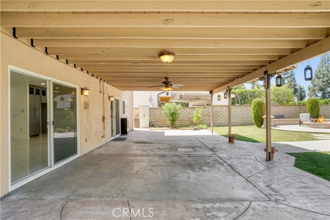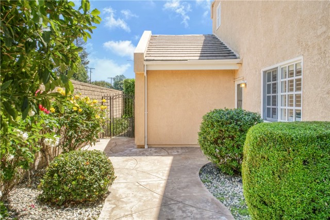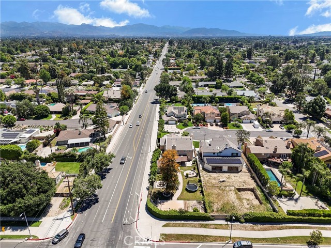9455 Brandon, Northridge, CA 91325
$1,674,995 LOGIN TO SAVE
9455 Brandon, Northridge, CA 91325
Bedrooms: 5
span widget
Bathrooms: 4
span widget
span widget
Area: 3864 SqFt.
Description
Extensively Remodeled 5 Bedroom, 3.5 Bathroom | 3,864 square foot home, located in a private gated community in a prime Northridge location ($80 HOA). Set on an expansive 15,594 square foot corner lot, this residence offers light and bright living spaces, soaring high ceilings, and luxurious upgrades throughout. Originally built in 1990 and thoughtfully updated, the home showcases high-end finishes including porcelain and luxury vinyl flooring, new paint, recessed lighting, and stylish new fixtures. The well-designed layout features a separate living room, family room, and formal dining areas ideal for both entertaining and everyday comfort. 3 cozy gas fireplaces add warmth and ambiance to the living room, family room, and the elegant primary suite. The chef’s kitchen is a true centerpiece, boasting a dramatic waterfall island, quartz countertops, stainless steel appliances, a 5-burner gas stove, dual ovens, under-cabinet lighting, a farmhouse sink, abundant cabinetry, and a built-in wine rack. Multiple sliding glass doors fill the home with natural light and provide seamless access to the spacious and private backyard oasis. On the main level, you’ll find a versatile bedroom with its own private entrance and en-suite bath, perfect for guests or multi-generational living. Upstairs, the luxurious primary suite features vaulted ceilings, a fireplace, and a spa-like bathroom with dual vanities, a soaking tub, walk-in shower, and a generous walk-in closet. Two additional bedrooms are connected by a roomy Jack-and-Jill bathroom, while a large loft with its own closet and wet bar offers flexible space for a fifth bedroom, home theater, office, or a playroom. Step outside to enjoy a large covered patio, cozy outdoor seating area with fireplace, tranquil fountain, play area, and even a half basketball court. The spacious yard still offers room to add a pool, spa, or ADU. A standout feature is the fully enclosed second outdoor kitchen, equipped with a BBQ, stove, dishwasher, sink, ample outlets, slider access, and recessed lighting—perfect for hosting gatherings or accommodating extended family. Additional highlights include a 3-car garage, dual HVAC systems, 2 kitchens, and a prime location near CSUN, Sherwood Forest, major transportation routes, shopping, dining, and more. Don’t miss this rare opportunity to own a move-in-ready estate with light-filled interiors, high ceilings, and space to grow in one of Northridge’s most desirable neighborhoods.
Features
- 0.36 Acres
- 2 Stories
Listing provided courtesy of Kunal Sethi of Sync Brokerage, Inc.. Last updated 2025-08-04 08:09:19.000000. Listing information © 2025 .

This information is deemed reliable but not guaranteed. You should rely on this information only to decide whether or not to further investigate a particular property. BEFORE MAKING ANY OTHER DECISION, YOU SHOULD PERSONALLY INVESTIGATE THE FACTS (e.g. square footage and lot size) with the assistance of an appropriate professional. You may use this information only to identify properties you may be interested in investigating further. All uses except for personal, non-commercial use in accordance with the foregoing purpose are prohibited. Redistribution or copying of this information, any photographs or video tours is strictly prohibited. This information is derived from the Internet Data Exchange (IDX) service provided by Sandicor®. Displayed property listings may be held by a brokerage firm other than the broker and/or agent responsible for this display. The information and any photographs and video tours and the compilation from which they are derived is protected by copyright. Compilation © 2025 Sandicor®, Inc.
Copyright © 2017. All Rights Reserved

