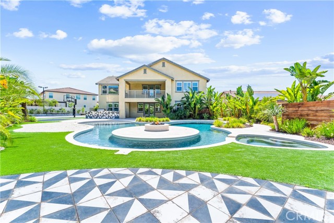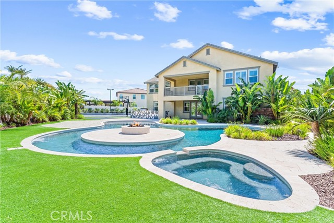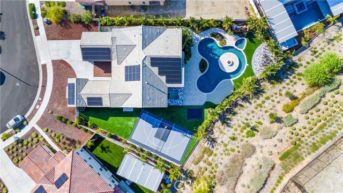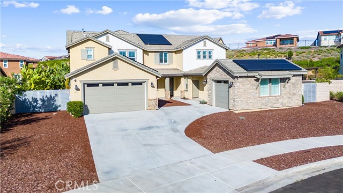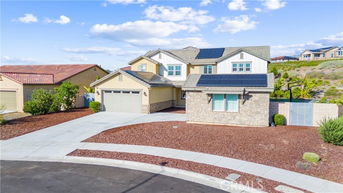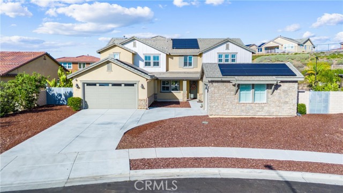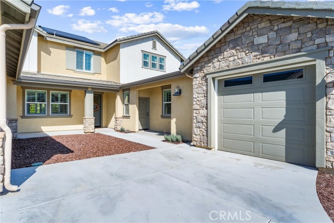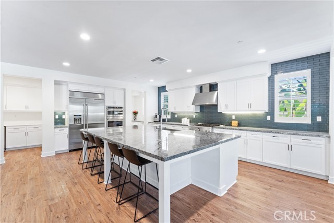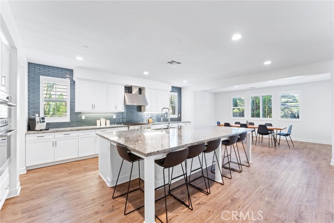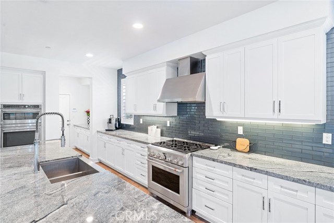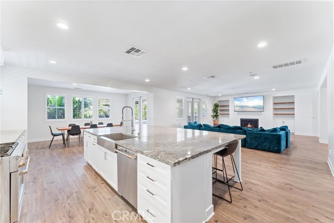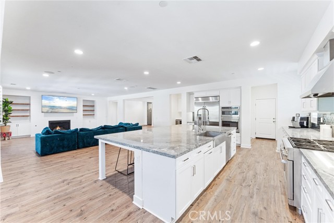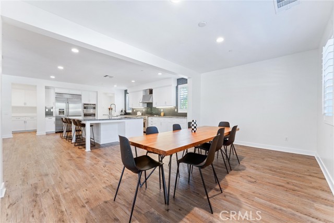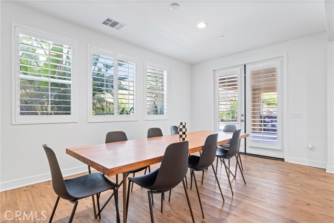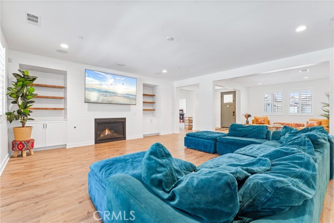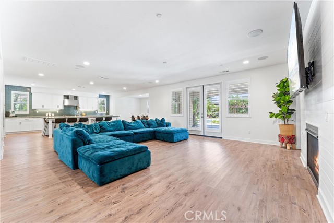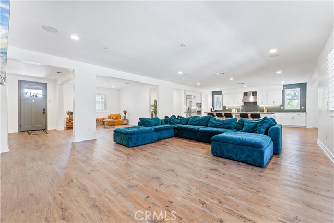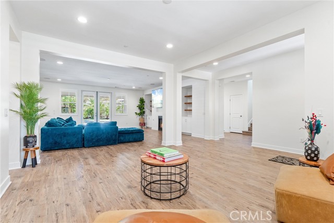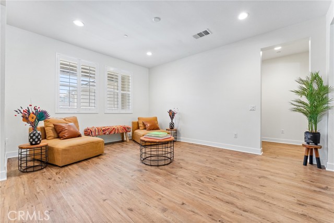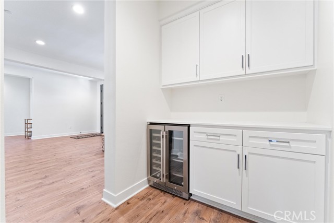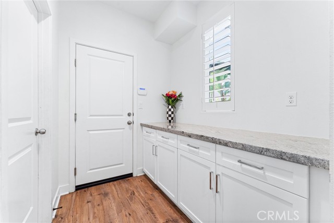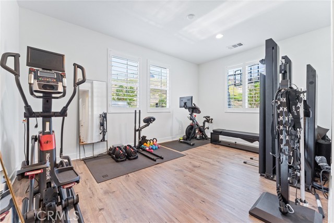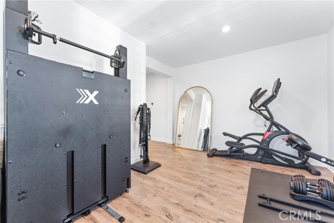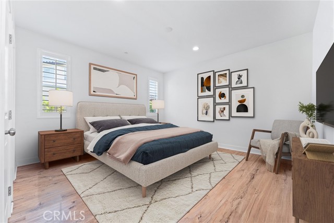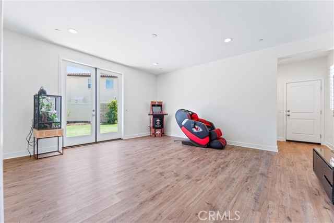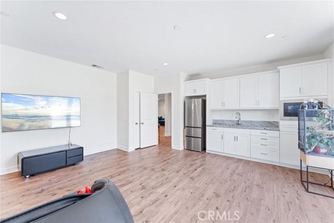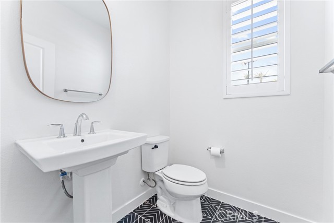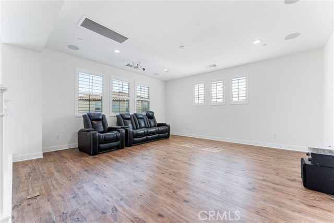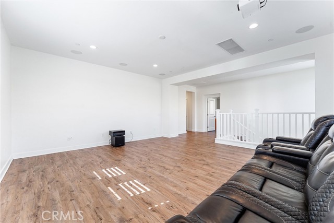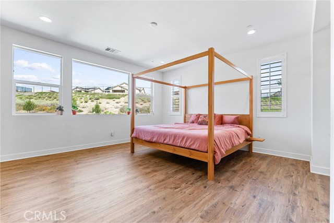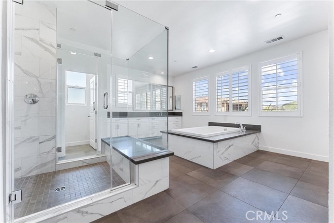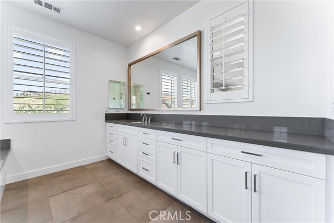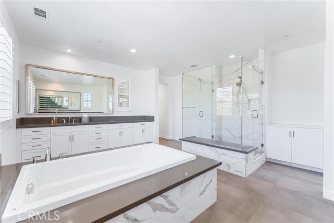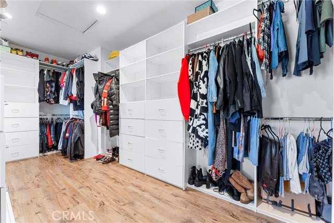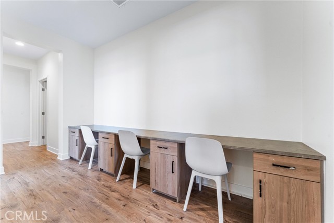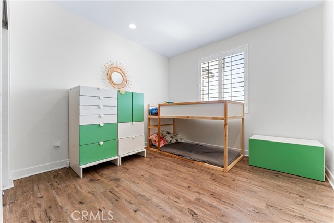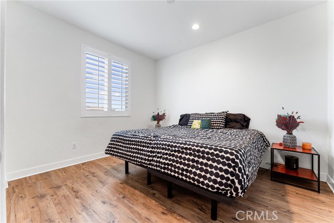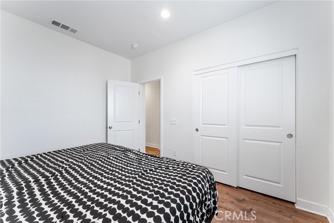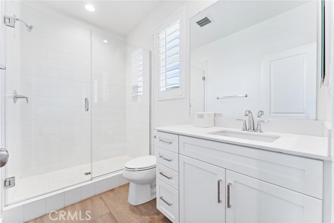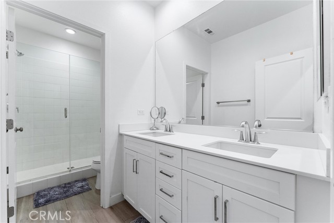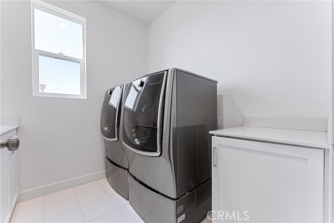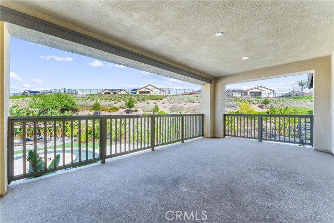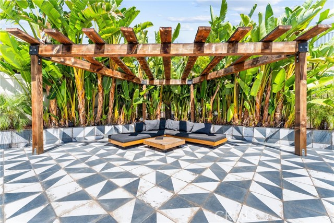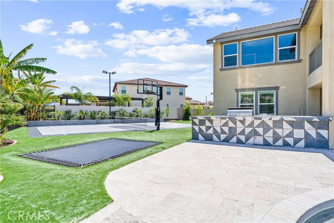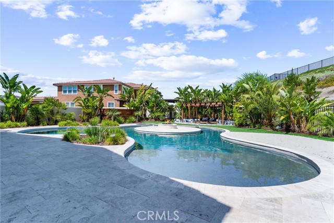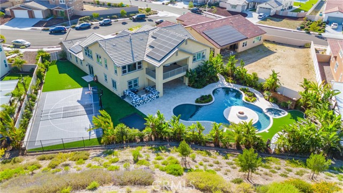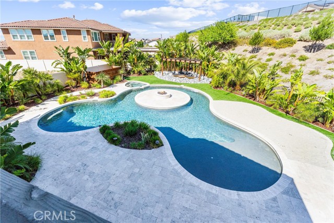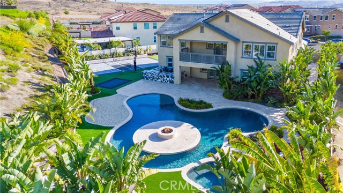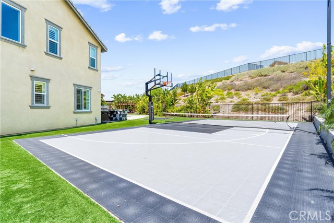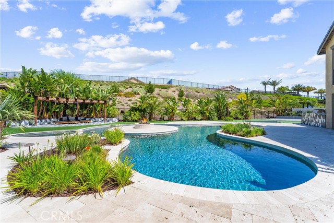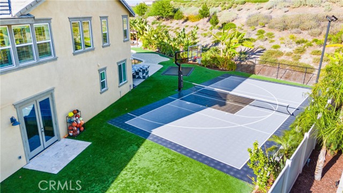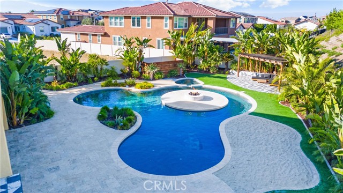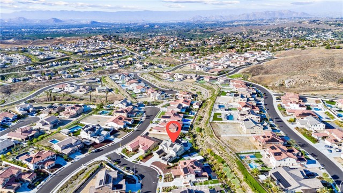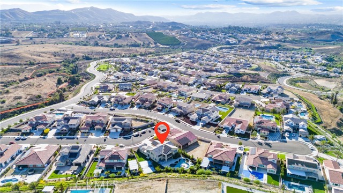17150 Vita, Riverside, CA 92503
$1,599,999 LOGIN TO SAVE
17150 Vita, Riverside, CA 92503
Bedrooms: 6
span widget
Bathrooms: 5
span widget
span widget
Area: 5270 SqFt.
Description
Welcome to a private resort-style estate nestled in the hills of the Tramonte neighborhood within the prestigious Citrus Heights community—an area renowned for its luxury living and semi-custom homes. This exceptional 6-bedroom, 4.5-bathroom residence offers 5,270 square feet of refined interior space on a beautifully landscaped 24,829 square foot lot. From the moment you arrive, you’ll be captivated by the seamless blend of elegance, comfort, and functionality. The grand interior features sleek vinyl flooring throughout, a formal dining room perfect for entertaining, and a spacious living room with surround sound and a cozy fireplace. The chef’s kitchen is equipped with double ovens, a built-in microwave, and flows effortlessly into the heart of the home. Just off the kitchen, a stylish dry bar with wine fridge creates the ideal setting for hosting guests. Perfect for multi-generational living or private guest quarters, the fully equipped NEXT GEN SUITE features its own separate entrance and garage, stand-up shower, sink, toilet, closet, stackable washer & dryer, personal kitchenette complete with microwave and fridge. Upstairs, the luxurious primary suite offers a private balcony, spa-inspired bathroom with soaking tub, separate shower, and dual vanities with individual counters. A spacious bonus room—considered a loft—is ideal for movie nights or game days, complete with a projector and surround sound. The upstairs laundry room includes a sink and custom cabinetry for added convenience. Every bedroom closet has been upgraded with custom built-ins, effectively doubling the usable closet space throughout the home. Outside, your personal paradise awaits: a 7-foot heated pool, spa, lazy river with jets, fire pit, built-in trampoline, half-court basketball area, and a gourmet outdoor kitchen with BBQ, fridge, sink, smoker, and beer tap. Backyard speakers elevate the ambiance, surrounded by lush landscaping with sego and pygmy palms, along with an orchard featuring apple, lemon, mandarin, avocado, and banana trees. The expansive 5-car tandem garage includes built-in cabinets, surround sound, and an electric car charger. With paid-off solar and thoughtful upgrades throughout, this home is more than a residence—it’s a lifestyle. Zoned for top-rated schools including Riverside STEM Academy, Frank Augustus Miller Middle School, and Lake Mathews Elementary.
Features
- 0.57 Acres
- 2 Stories
Listing provided courtesy of Mercedes Erhahon of KW Vision. Last updated 2025-08-03 08:09:40.000000. Listing information © 2025 .

This information is deemed reliable but not guaranteed. You should rely on this information only to decide whether or not to further investigate a particular property. BEFORE MAKING ANY OTHER DECISION, YOU SHOULD PERSONALLY INVESTIGATE THE FACTS (e.g. square footage and lot size) with the assistance of an appropriate professional. You may use this information only to identify properties you may be interested in investigating further. All uses except for personal, non-commercial use in accordance with the foregoing purpose are prohibited. Redistribution or copying of this information, any photographs or video tours is strictly prohibited. This information is derived from the Internet Data Exchange (IDX) service provided by Sandicor®. Displayed property listings may be held by a brokerage firm other than the broker and/or agent responsible for this display. The information and any photographs and video tours and the compilation from which they are derived is protected by copyright. Compilation © 2025 Sandicor®, Inc.
Copyright © 2017. All Rights Reserved

