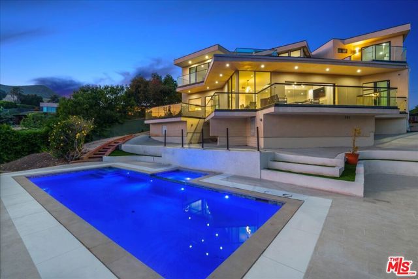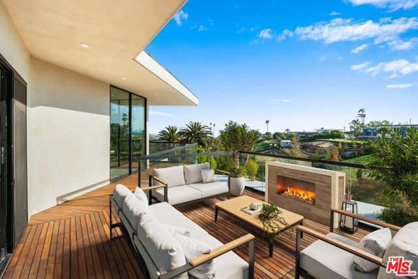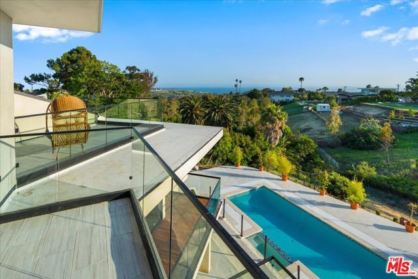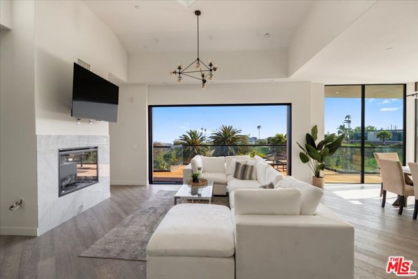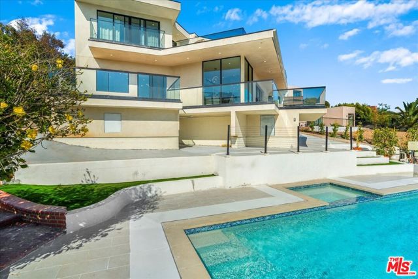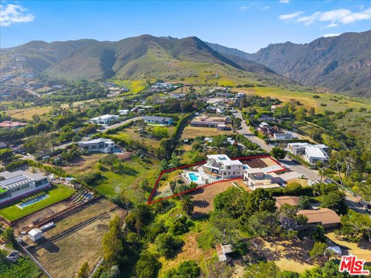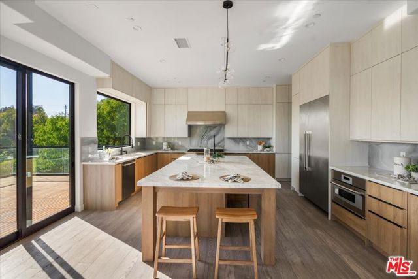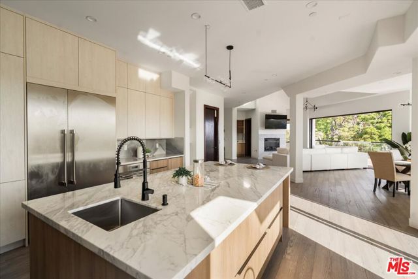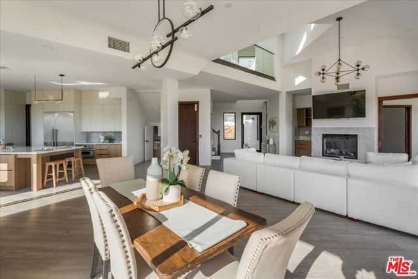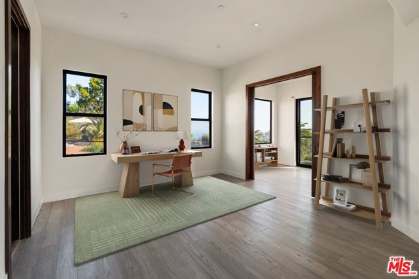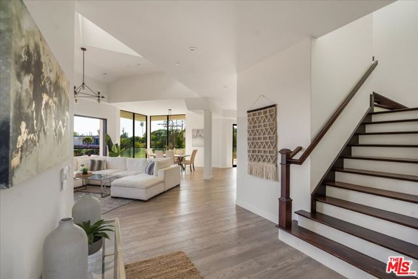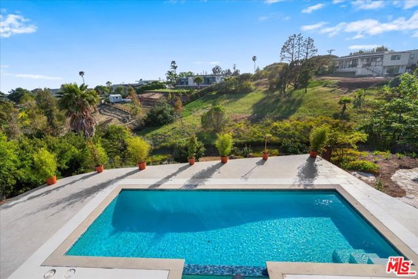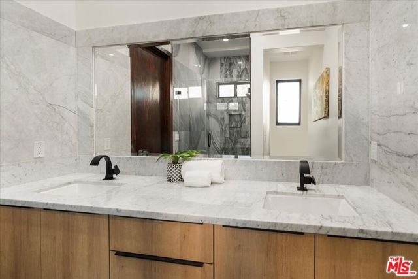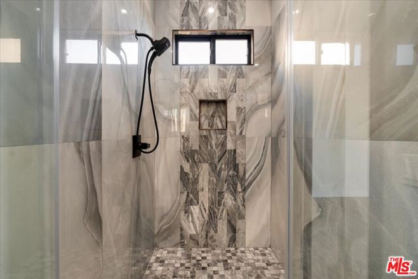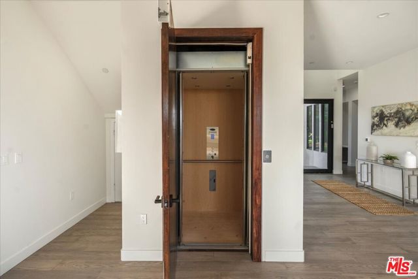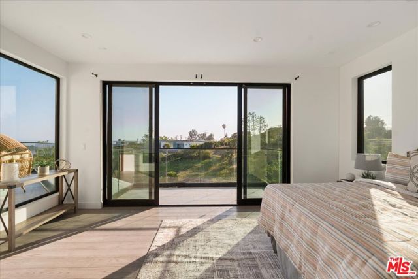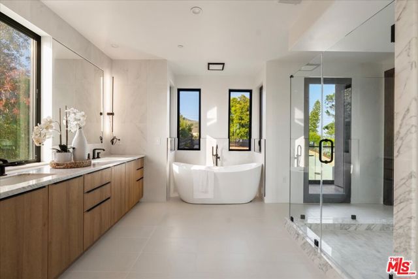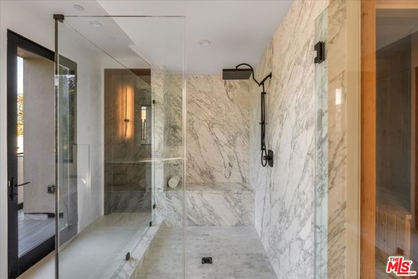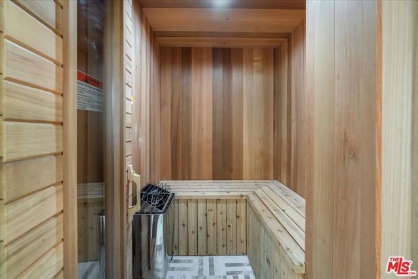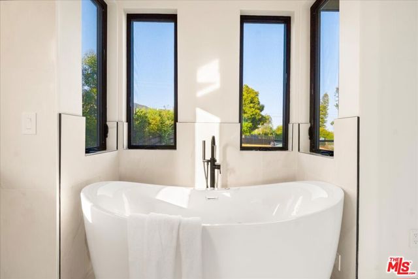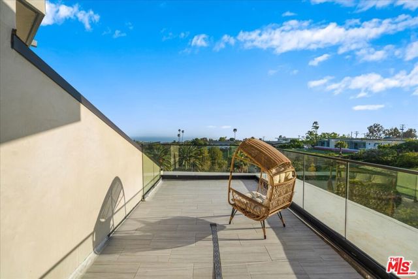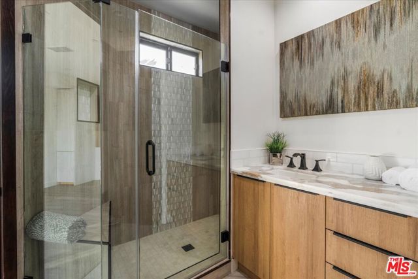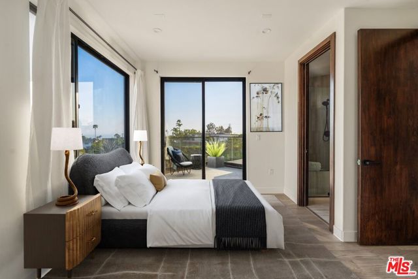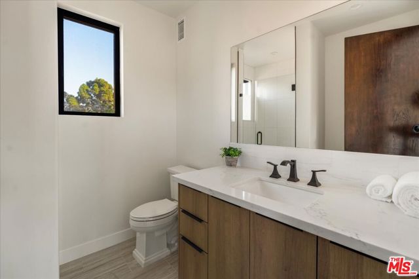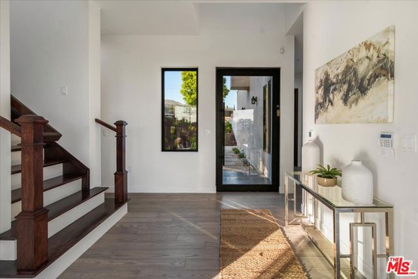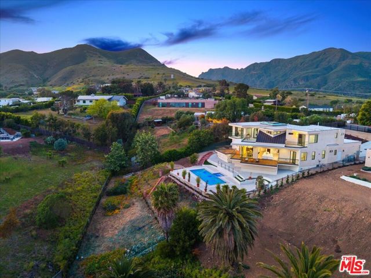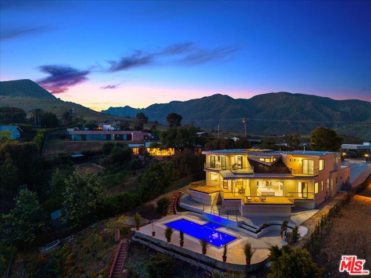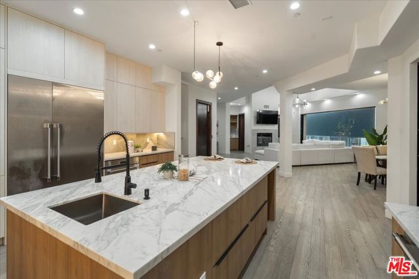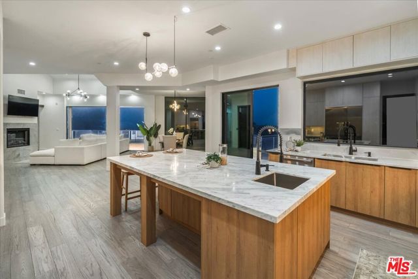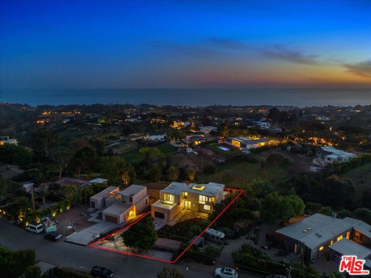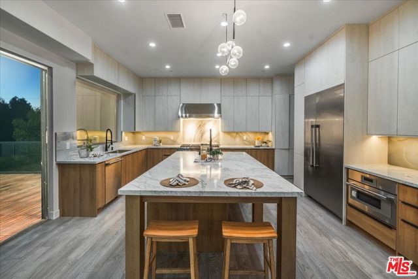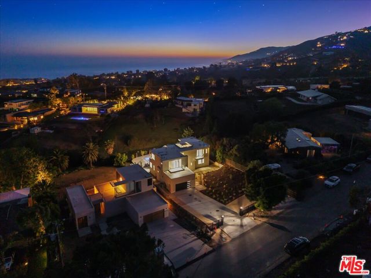5675 Calpine, Malibu, CA 90265
$5,377,000 LOGIN TO SAVE
5675 Calpine, Malibu, CA 90265
Bedrooms: 5
span widget
Bathrooms: 6
span widget
span widget
Area: 3848 SqFt.
Description
Exceptional value in Malibu Park, least costly 2025 new construction 5BR pool home in Malibu. Offering ocean views and a prime West Malibu location just minutes from iconic Zuma Beach, this brand-new, gated 5-bedroom pool home is priced at under $1,400 per square foot. A rare opportunity to own luxury new construction at an unmatched price point in one of Malibu's most desirable neighborhoods. Situated on a private knoll on a desirable cul-de-sac street. Designed to capture the natural beauty of its surroundings, this stunning five-bedroom, five-and-a-half-bathroom residence offers panoramic ocean, canyon, and mountain views from nearly every room. Set behind a gate on a half-acre of fully fenced, park-like grounds, this home offers privacy, serenity, and space for equestrian use or an additional ADU.The residence spans 3,848 square feet of interior space, complemented by 1,228 square feet of expansive decks and balconies, and a 555-square-foot garage, plus two basement-style rooms totaling another 383 square feet. Enter through a bold and prestigious oversized front door framed by Italian stone walls and a granite porch, leading into a sun-filled open layout adorned with oak hardwood floors and solid oak interior doors throughout. A wall of Western sliding glass pocket doors connects the main living space to a Brazilian Tigerwood entertainer's deck, making indoor-outdoor living seamless and spectacular. The chef's kitchen is a culinary masterpiece, featuring top-of-the-line Thermador appliances, a 6-burner stove with double ovens, oversized island, and Carrara Marble countertops perfect for hosting guests or preparing meals with ease. The home's five bedrooms all feature en suite bathrooms, offering comfort and privacy for family and visitors. Two bedrooms are located on the main floor, while three including the luxurious primary suite are upstairs.The primary retreat is a true sanctuary, boasting dual ocean-view balconies, a jetted tub, oversized marble shower, private sauna, and Marvin sliding doors that invite in the sea breeze. A striking glass ceiling above the central staircase and upper hallway floods the home with natural light. For added convenience, the residence includes a Nitto residential elevator, ensuring easy access across all levels. Every inch of the home has been thoughtfully crafted for modern living. Each room is prewired for televisions and high-speed internet, and the exterior corners are prewired for a complete security camera system. Additional highlights include spa-inspired bathrooms with full stone finishes throughout. The outdoor spaces are equally exceptional. In addition to the entertainer's deck, the property features a sparkling pool and spa, a large driveway with ample parking, an enclosed courtyard, and lush landscaping. Zoned for horses and space for an ADU, this home offers the rare blend of luxury, space, and flexibility in one of Malibu's most sought-after locations. Conveniently located just minutes from Zuma Beach, Trancas Country Market, Point Dume, Westward Beach, equestrian trails, scenic hiking paths, and top-rated Malibu schools, this is the ultimate property to experience the spirit of coastal Malibu living.
Features
- 0.51 Acres
- 2 Stories
Listing provided courtesy of John K. Herkenrath of Epique Realty. Last updated 2025-12-15 09:06:07.000000. Listing information © 2025 .

This information is deemed reliable but not guaranteed. You should rely on this information only to decide whether or not to further investigate a particular property. BEFORE MAKING ANY OTHER DECISION, YOU SHOULD PERSONALLY INVESTIGATE THE FACTS (e.g. square footage and lot size) with the assistance of an appropriate professional. You may use this information only to identify properties you may be interested in investigating further. All uses except for personal, non-commercial use in accordance with the foregoing purpose are prohibited. Redistribution or copying of this information, any photographs or video tours is strictly prohibited. This information is derived from the Internet Data Exchange (IDX) service provided by Sandicor®. Displayed property listings may be held by a brokerage firm other than the broker and/or agent responsible for this display. The information and any photographs and video tours and the compilation from which they are derived is protected by copyright. Compilation © 2025 Sandicor®, Inc.
Copyright © 2017. All Rights Reserved

