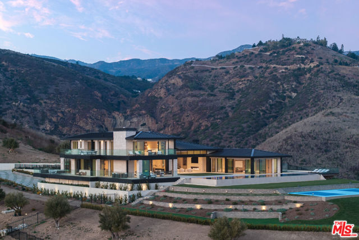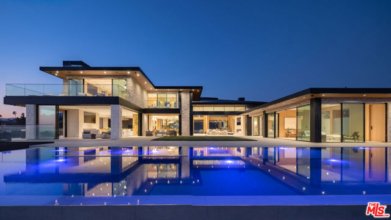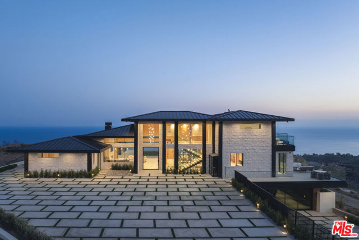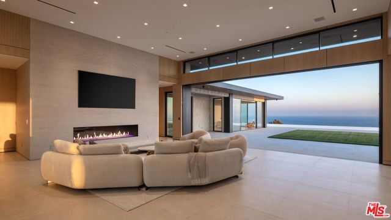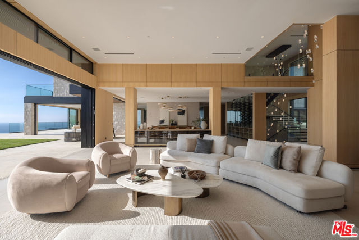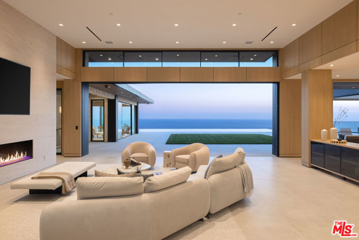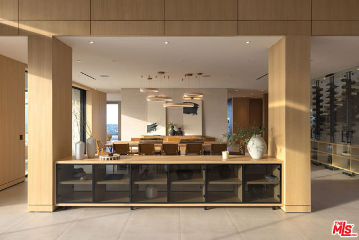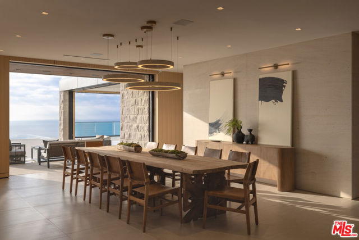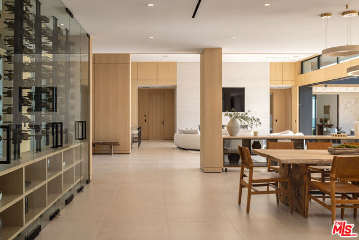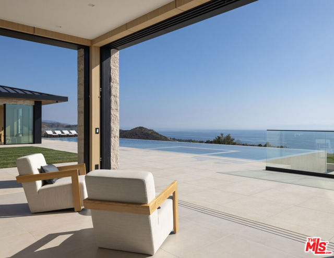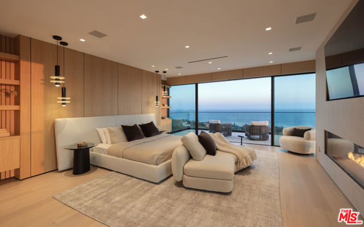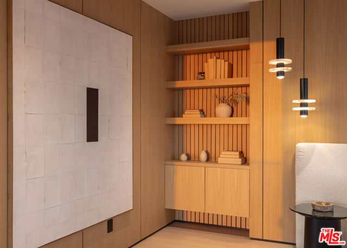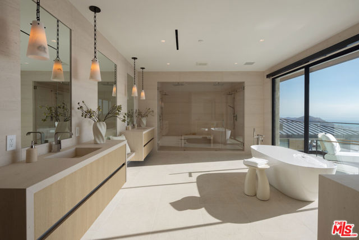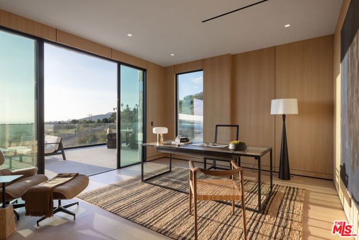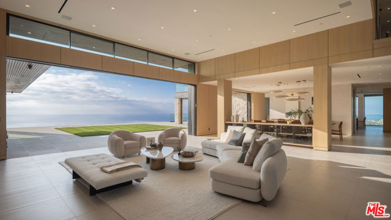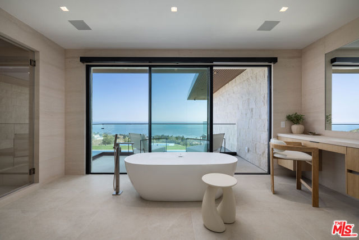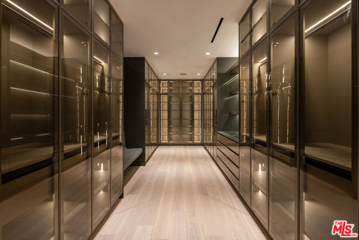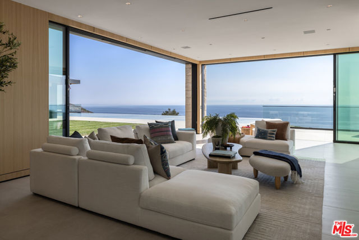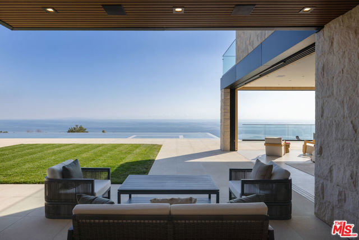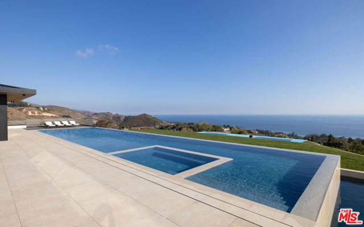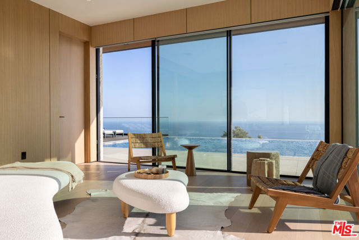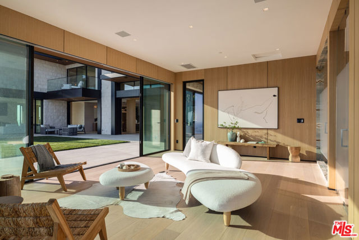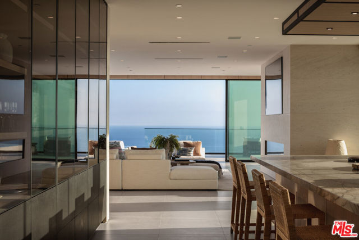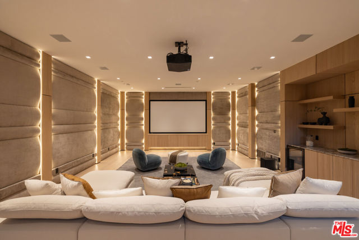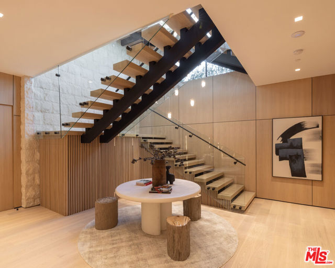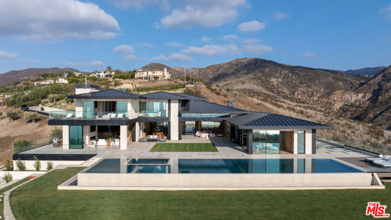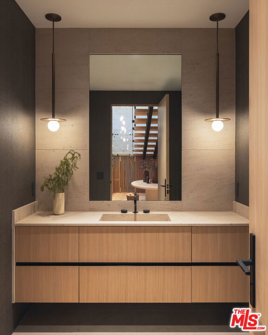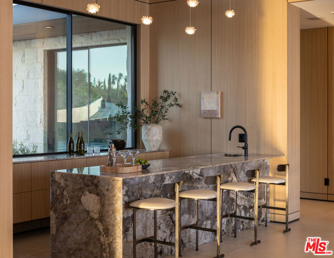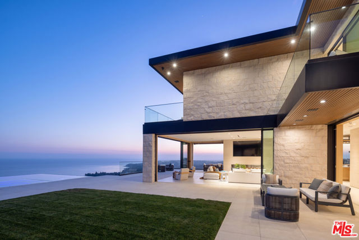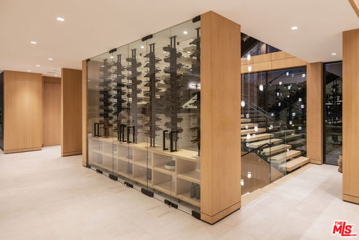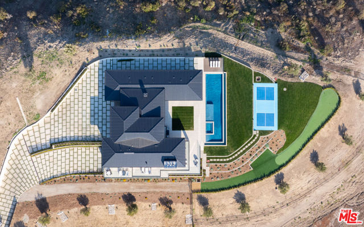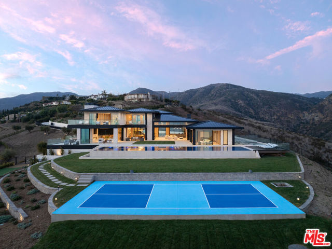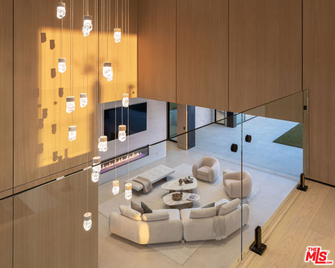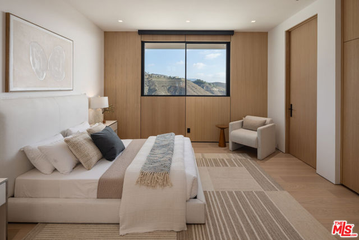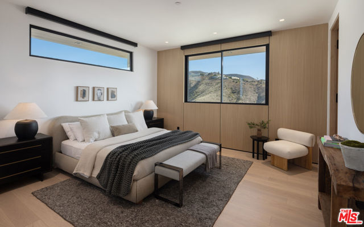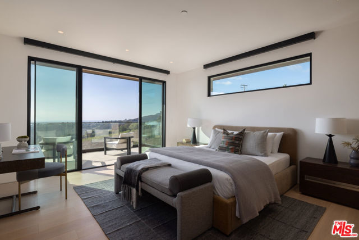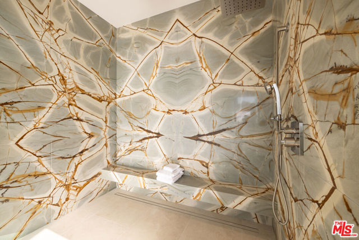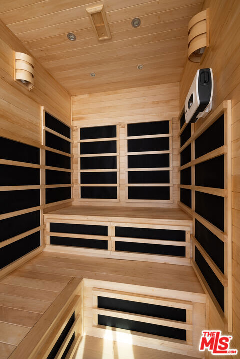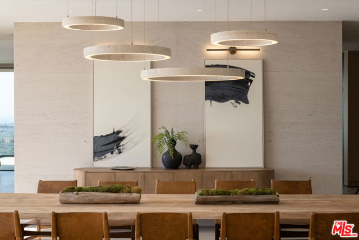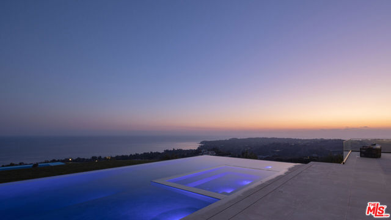6050 Murphy, Malibu, CA 90265
$42,900,000 LOGIN TO SAVE
6050 Murphy, Malibu, CA 90265
Bedrooms: 5
span widget
Bathrooms: 8
span widget
span widget
Area: 10700 SqFt.
Description
Introducing 6050 Murphy Way in Malibuan extraordinary, newly built residence perched above Paradise Cove. Set on two parcels totalling nearly 21.5 acres, and offering 10,700 square feet of ultra-contemporary design and complete privacyboasting sweeping, unobstructed views from Santa Monica to Leo Carrillo Beach. This architectural masterpiece by Brian Biglin of Biglin Architectural Group sits at the end of a long, gated driveway that lends an exclusive sense of arrival. As you step inside, you're welcomed into a soaring, double-height great room flooded with natural light and panoramic ocean, coastline, and mountain views. The home's design and open floor plan embrace the natural beauty of its surroundings, with meticulous attention to light, space, and proportion. Floor-to-ceiling glass walls draw the horizon and ocean views into every room while disappearing Cortizzo sliding doors open to the outdoor terraces for seamless indoor-outdoor living. An interior palette of white oak floors, white oak veneer walls and doors, and limestone accents establish a sense of serenity throughout. The main living area is anchored by a spectacular 100-foot custom gas fireplace. A dramatic wine display showcases up to 300 bottles and provides an artful centerpiece to the adjacent dining area. An adjacent marble-clad bar, crafted from Patagonia quartzite, sets the tone for elegant entertaining. Custom chandeliers and carefully chosen light fixtures are expressions of the home's minimalist elegance, while a floating staircase adds sculptural detail. The chef's kitchen with adjoining butler's pantry features Jurassic marble countertops, Italian Mia Tessa motorized cabinetry, Miele and Gaggenau appliances, and a bold black accent wall that contrasts beautifully with the room's light wood tones. Additional living spaces on the main level open to the expansive terrace, where a 74-foot infinity-edge pool and spa overlook the Pacific Ocean. The terraced outdoor spaces include a pickleball court, a putting green, custom Trex decking, and multiple lounge areas for entertaining or unwinding under the stars. Upstairs, the primary suite is a peaceful oasis with unmatched views, private terrace, an 80-foot gas fireplace, walk-in closet, and a spa-like bathroom designed for two with a sculptural soaker tub, Brizo fixtures and a private terrace. An upstairs office with patio, a luxuriously appointed theatre room with plush shagreen velvet wall coverings, and additional ensuite bedrooms adorned with travertine and blue onyx marble complete the home's second level. Enjoy a separate and flexible ADU currently built as a deluxe spa with red light Himalayan salt sauna. Other features include a home gym andControl4 smart home automation. The exterior is clad in custom split-face Italian limestone and metal fascia with tailored gutters, while the surrounding infrastructure includes a septic tank, erosion control systems, and a six-car garage. Additionally, a separate guest house up to 5,000 square feet is approved for a future build out. This rare offering combines sleek modern elegance with the ultimate in privacy in one of the most spectacular settings on the Malibu coast.
Features
- 21.35 Acres
Listing provided courtesy of Mauricio Umansky of The Agency. Last updated 2025-07-31 08:08:56.000000. Listing information © 2025 .

This information is deemed reliable but not guaranteed. You should rely on this information only to decide whether or not to further investigate a particular property. BEFORE MAKING ANY OTHER DECISION, YOU SHOULD PERSONALLY INVESTIGATE THE FACTS (e.g. square footage and lot size) with the assistance of an appropriate professional. You may use this information only to identify properties you may be interested in investigating further. All uses except for personal, non-commercial use in accordance with the foregoing purpose are prohibited. Redistribution or copying of this information, any photographs or video tours is strictly prohibited. This information is derived from the Internet Data Exchange (IDX) service provided by Sandicor®. Displayed property listings may be held by a brokerage firm other than the broker and/or agent responsible for this display. The information and any photographs and video tours and the compilation from which they are derived is protected by copyright. Compilation © 2025 Sandicor®, Inc.
Copyright © 2017. All Rights Reserved

