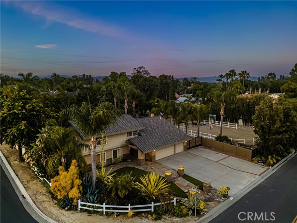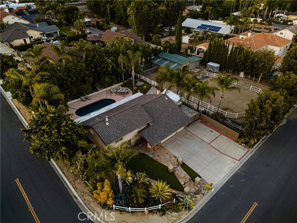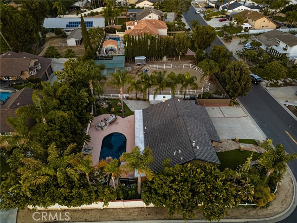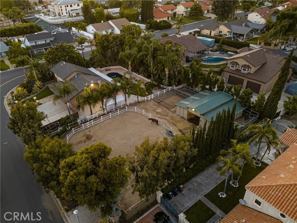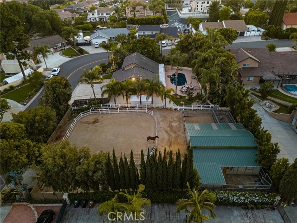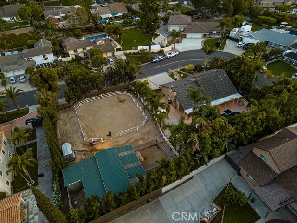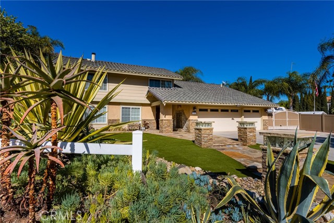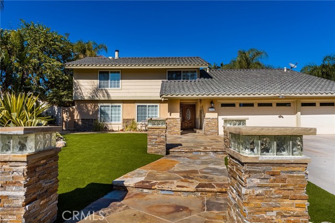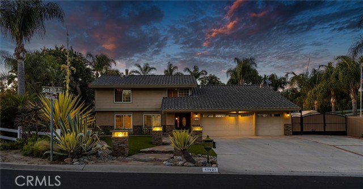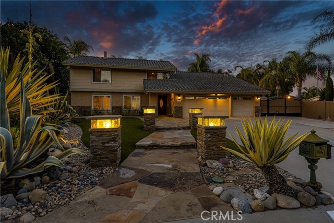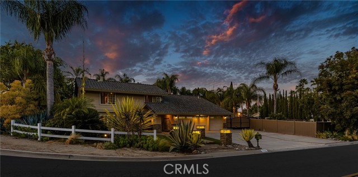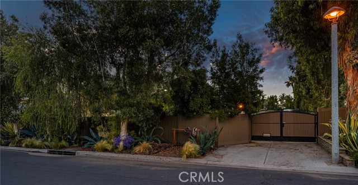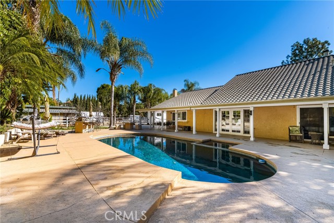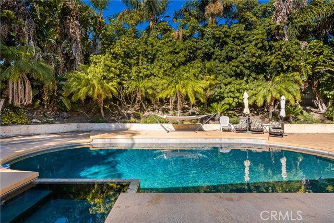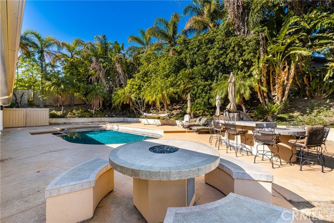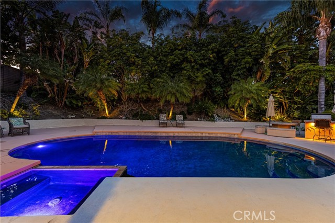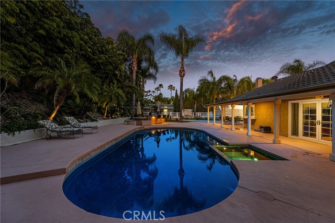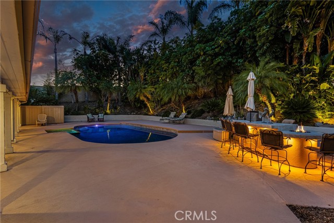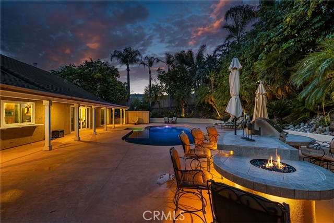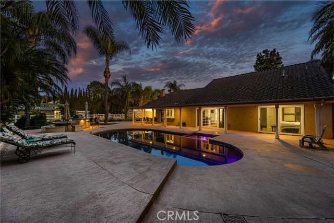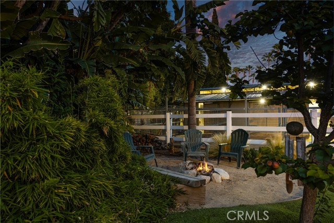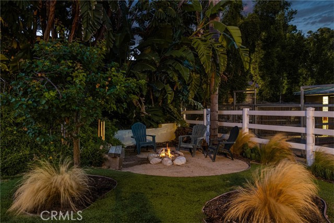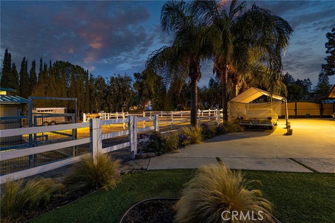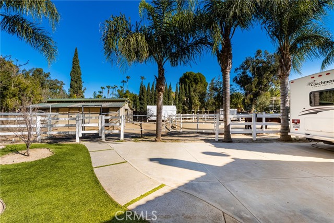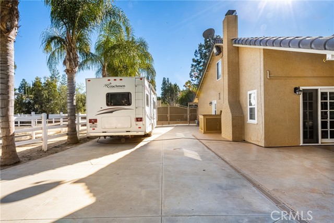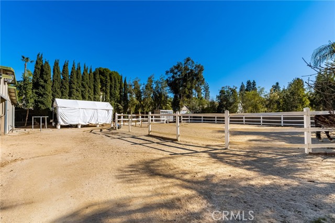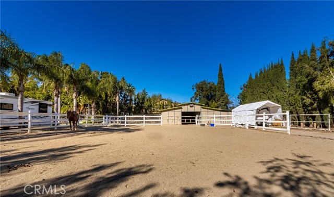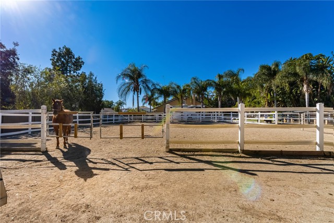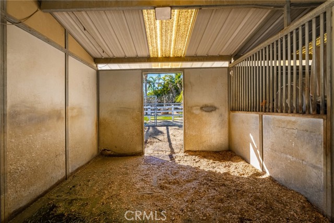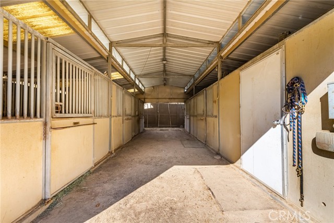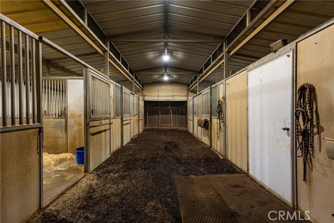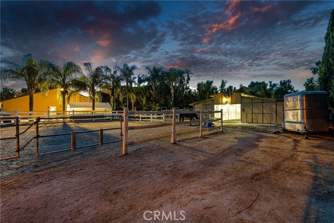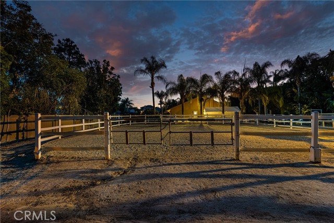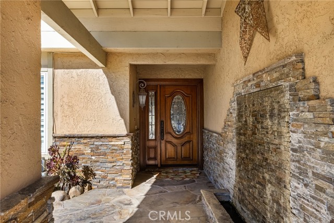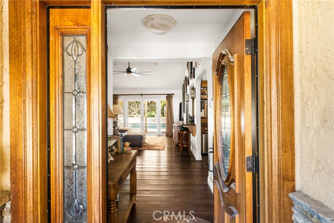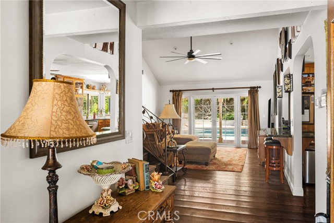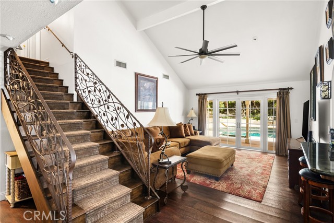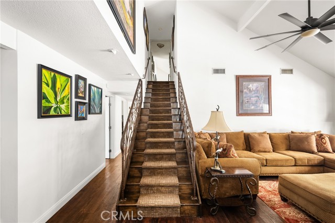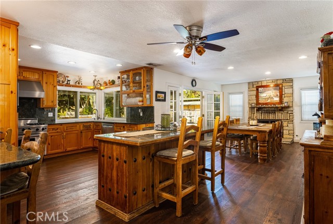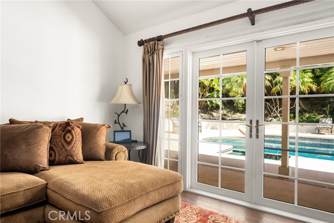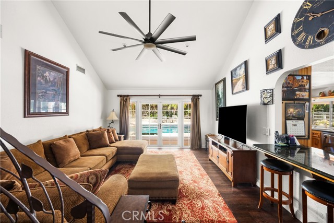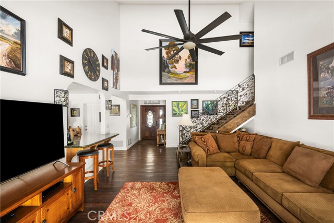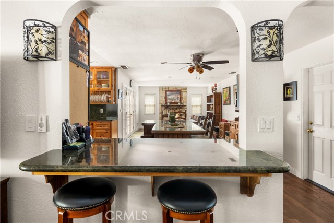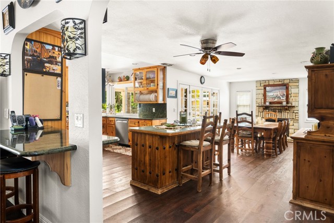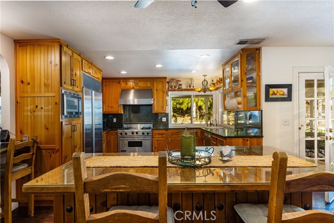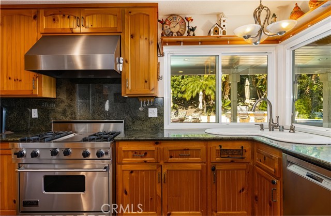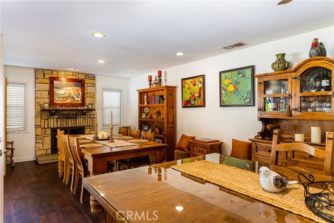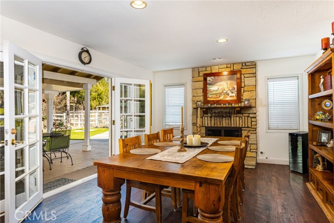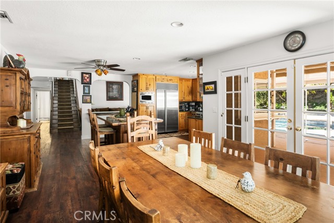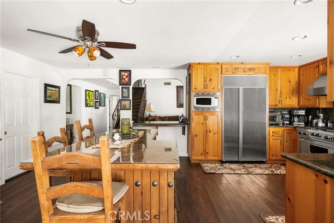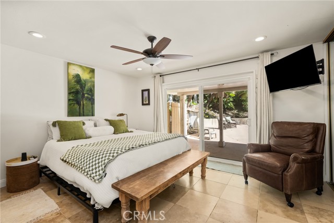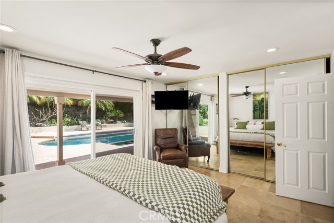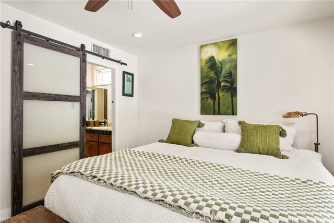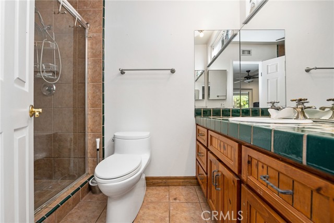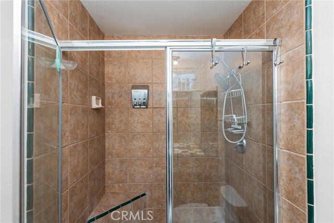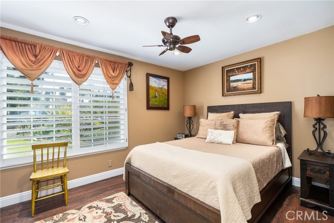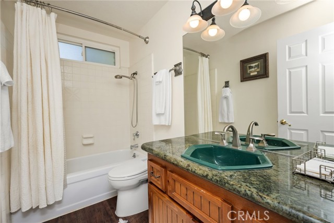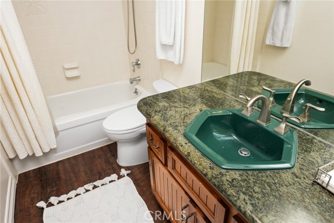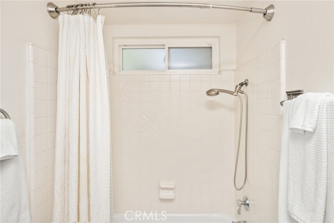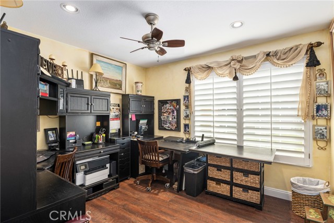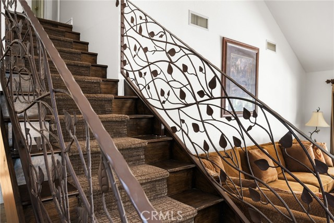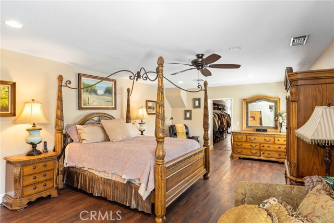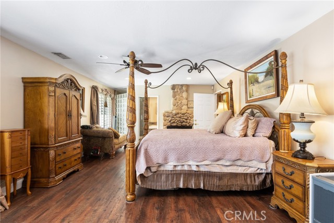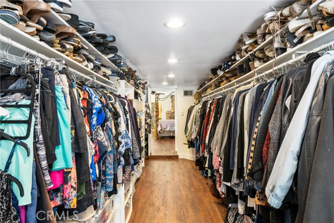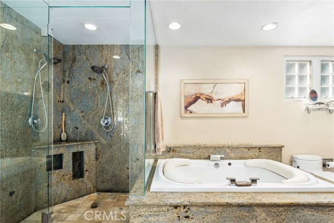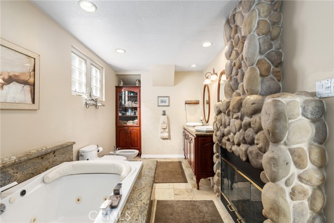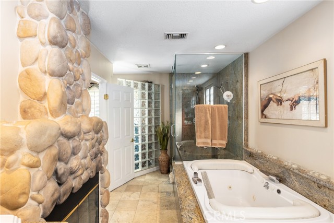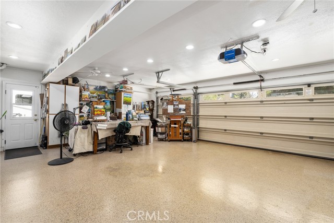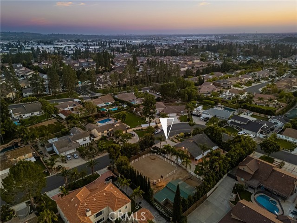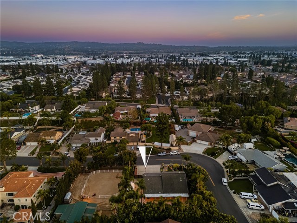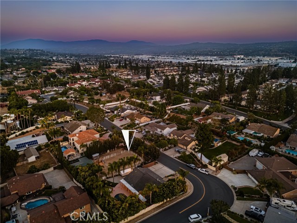17927 Sun Hill, Yorba Linda, CA 92886
$2,390,000 LOGIN TO SAVE
17927 Sun Hill, Yorba Linda, CA 92886
Bedrooms: 4
span widget
Bathrooms: 3
span widget
span widget
Area: 2127 SqFt.
Description
Looking for land.. don't miss this amazing opportunity to own a huge corner lot with multiple use options, income potential! Pre-approved for SB9 lot split, or you can build a separate ADU on the property without the lot split. This wonderful home lives like a single level with a primary suite and 2 more bedrooms downstairs but also offers another huge primary bedroom with it's own laundry upstairs! The extra-wide, front to back, concrete parking can accommodate multiple vehicles including an over 40 ft recreational vehicle both behind and in front of the pull through gate, and there is a separate front gate perfect for an ADU entrance. The epoxied 3 car garage is also set up with lots of storage. This hard to find lot is zoned for 4 horses and features a fully functional barn with 3 stalls and a birthing stall, pipe corral, fencing and everything you need to keep your equine safe and happy; and if you don't have a horse, there is income potential at $400 or more a stall to board other people's horses. There is a black bottom pool with spa and outdoor kitchen with firepits, and an all seasons porch to enjoy all year around. As you walk up, you are greeted by a beautiful, custom hardscape, easy to maintain with a colorful desert motif and peaceful water feature. Enter this home and you will notice the handsome wood look luxury viny flooring, custom stair railing, and vaulted ceilings with a clear view to the backyard and sparkling pool. An open floorplan leads directly to the spacious kitchen and family room/dining area with another stunning view of the backyard. A large kitchen with high-end Viking gas range, Subzero refrigerator and an attached dining (or family room) complete with a stone fireplace is the perfect place for family to gather and celebrate. Lives like a single level with 3 beds and 2 baths downstairs-1 en-suite! The primary bedroom is located on the second floor with a completely customized en-suite bath with an extra large jetted tub, its own linen cabinets, 2 person shower, a double sided fireplace and a huge walk in closet with its own laundry area! This floorplan affords room to expand the home out on any side due to the large lot. Additional features include a tack and feed room for the horses, lighted and irrigated arena, an apple, apricot, grape vines and a garden area. Ideal location for top rated school, horse trails, Paxton Arena, the Town Center that hosts restaurants, the theatre, and grocery stores, and more!
Features
- 0.62 Acres
- 2 Stories
Listing provided courtesy of Elizabeth Oliverio of Circa Properties, Inc.. Last updated 2025-08-16 08:09:24.000000. Listing information © 2025 .

This information is deemed reliable but not guaranteed. You should rely on this information only to decide whether or not to further investigate a particular property. BEFORE MAKING ANY OTHER DECISION, YOU SHOULD PERSONALLY INVESTIGATE THE FACTS (e.g. square footage and lot size) with the assistance of an appropriate professional. You may use this information only to identify properties you may be interested in investigating further. All uses except for personal, non-commercial use in accordance with the foregoing purpose are prohibited. Redistribution or copying of this information, any photographs or video tours is strictly prohibited. This information is derived from the Internet Data Exchange (IDX) service provided by Sandicor®. Displayed property listings may be held by a brokerage firm other than the broker and/or agent responsible for this display. The information and any photographs and video tours and the compilation from which they are derived is protected by copyright. Compilation © 2025 Sandicor®, Inc.
Copyright © 2017. All Rights Reserved

