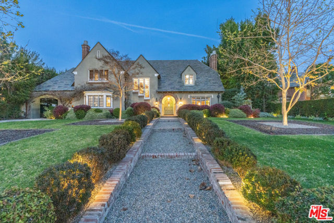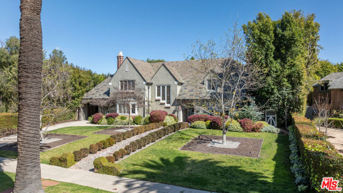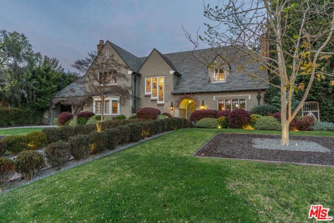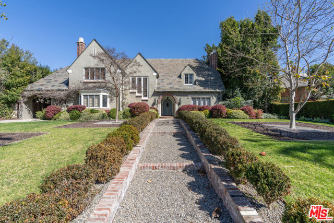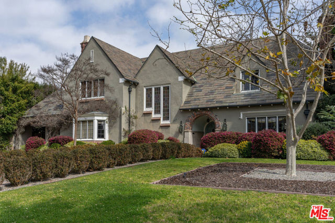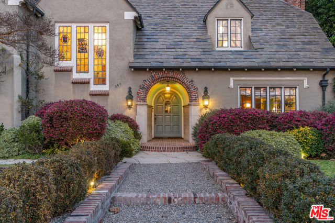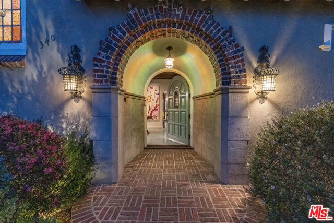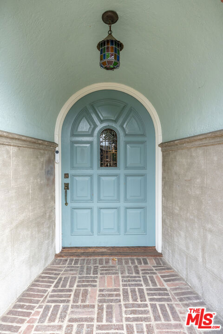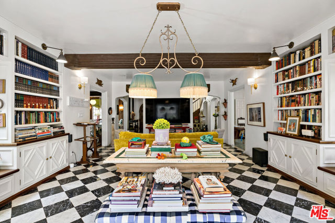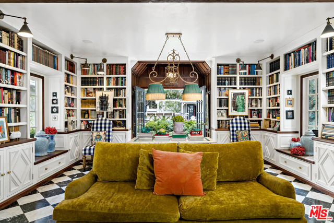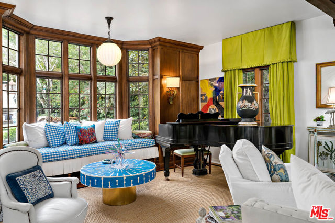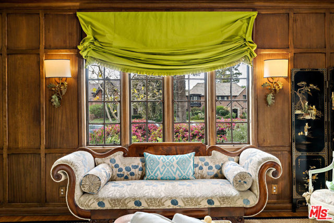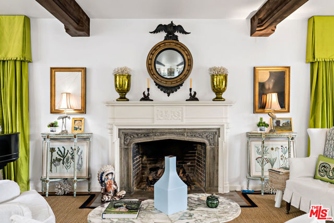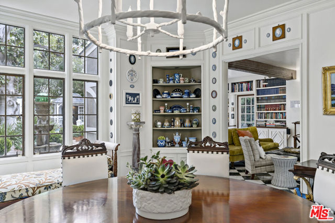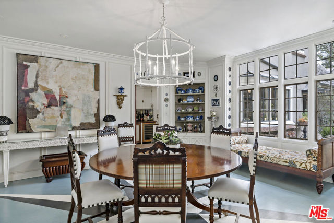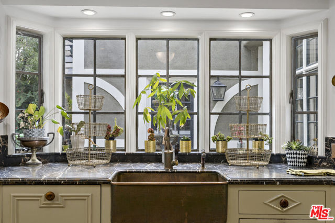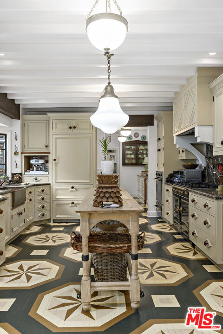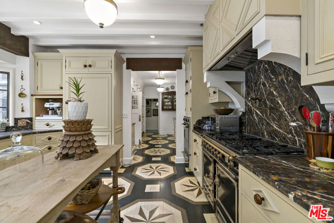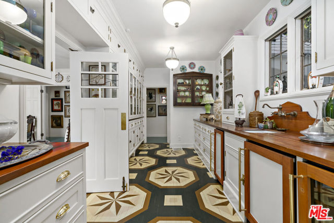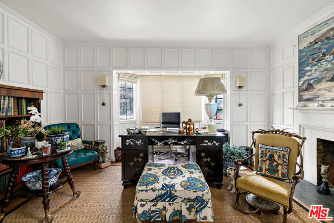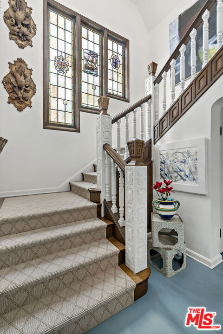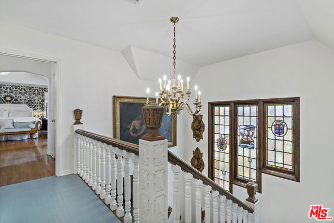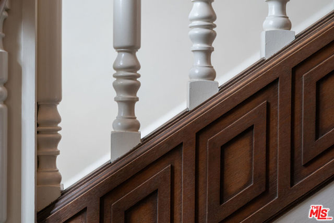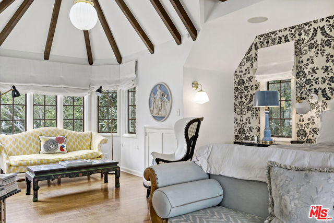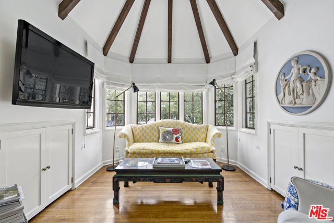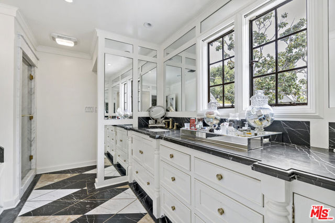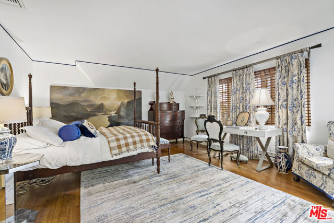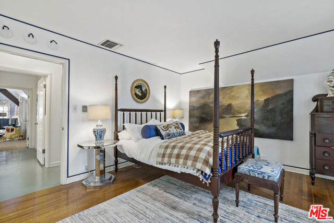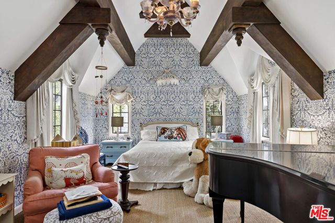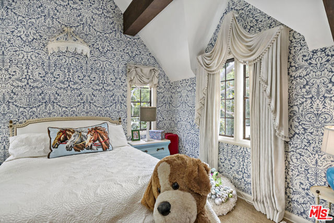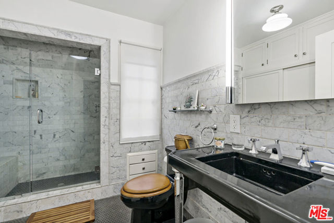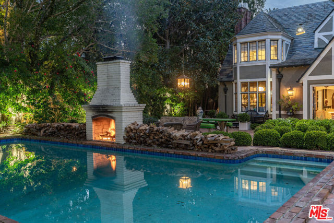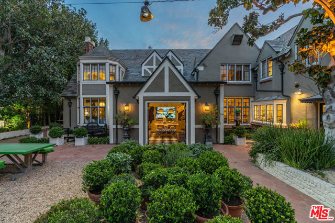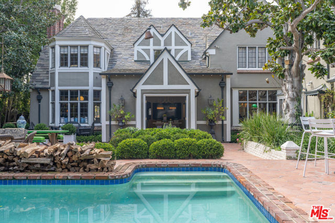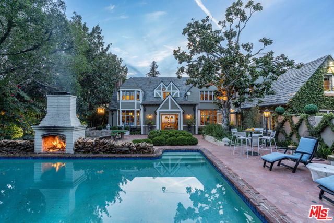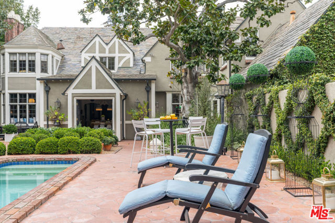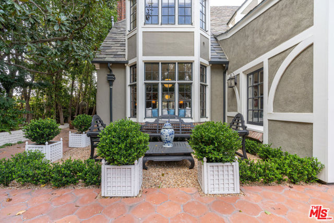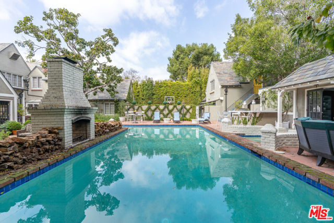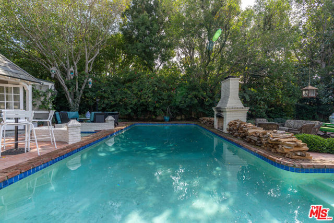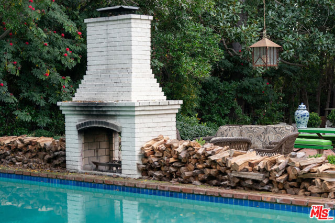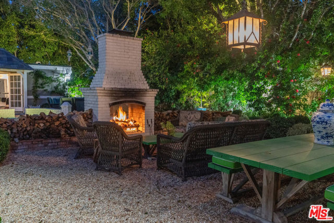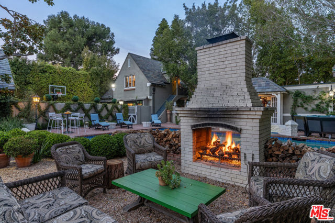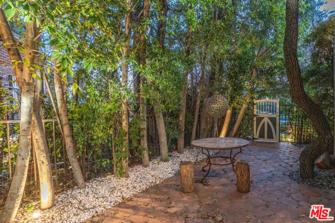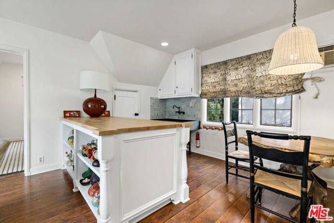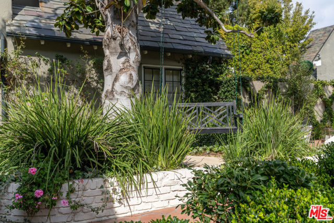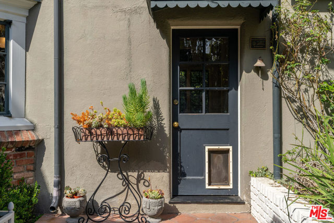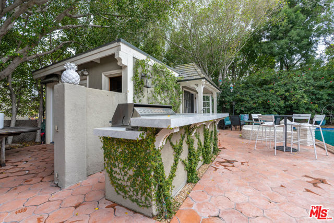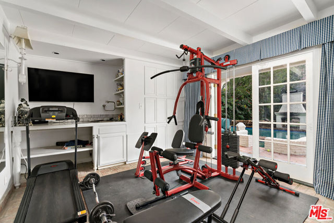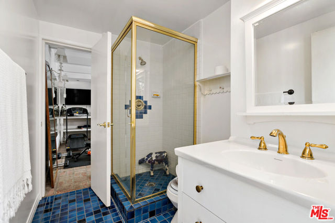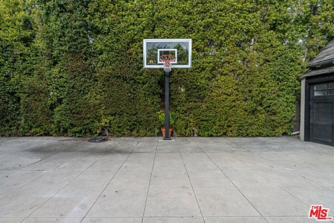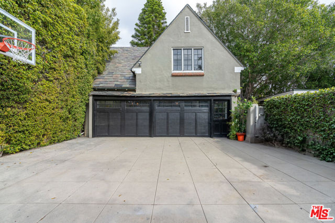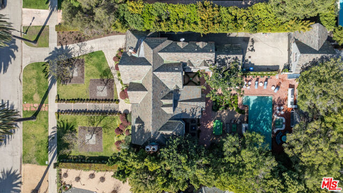340 Plymouth, Los Angeles, CA 90020
$6,199,000 LOGIN TO SAVE
340 Plymouth, Los Angeles, CA 90020
Bedrooms: 4
span widget
Bathrooms: 6
span widget
span widget
Area: 6004 SqFt.
Description
Bringing the romance of historic England to Los Angeles, this distinguished 1926 English Manor evokes the grandeur of Balmoral Castle, seamlessly blending timeless elegance with modern luxury. Designed by renowned architect Arthur Roland Kelly whose celebrated works include the Biltmore Hotel and the original Holmby Hills estate now known as the Playboy Mansion this estate recreates the splendor of the English countryside in the heart of Windsor Square, a neighborhood named after England's historic Windsor. Awarded a Mills Act Contract, this home offers not only historic significance but also substantial property tax benefits. Beyond its stunning slate roof and graceful arched brick entryway, the home welcomes you through a sunlit foyer adorned with stained glass windows, beamed ceilings, and custom-painted hardwood floors. The grand living room exudes refinement, featuring an original fireplace, wainscoting, and an elegant bay window, while the expansive formal dining room is framed by built-in corner cabinetry and floor-to-ceiling multi-paned windows, bathing the space in natural light. The well-appointed kitchen has been elevated with beautiful hardwood floors featuring hand-painted medallions and a raised 9-foot ceiling. Showcasing custom cabinetry, a hammered copper sink, a striking marble slab backsplash, and high-end appliancesincluding a stunning La Cornue 6-burner range and Viking oventhis space is both functional and exquisite. An attached breakfast room with cathedral ceilings and an adjoining Butler's pantry, complete with a prep sink and wine chiller, ensure effortless entertaining. A porte-cochre in the driveway provides a convenient side entrance to the kitchen, while a separate door from the kitchen opens directly to the backyard. The private office, with its fireplace and bay window, offers an elegant retreat, while the chic den boasting black-and-white checkered marble flooring, built-in shelving, and French doors opens seamlessly to the immaculate backyard oasis. A refined powder room completes the first level. Upstairs, the primary suite is a magnificent sanctuary, featuring cathedral ceilings, a private sitting area, dual walk-in closets, and an opulent en-suite bath with polished marble counters, a jet tub, and a separate shower. A second generously sized bedroom suite offers an en-suite marble bath and ample closet space. Two additional bedrooms, including one with cathedral ceilings that enhance the sense of grandeur, share a large hallway bath with a separate shower. The meticulously landscaped grounds are reminiscent of the regal gardens of England's finest estates, with manicured hedges, mature trees, and lush greenery creating an enchanting retreat. Designed for both intimate gatherings and grand-scale entertaining, the expansive backyard features a built-in BBQ pit, a double-sided outdoor fireplace, a sparkling pool and spa, and a private sauna. A pool house cabana with a bath offers an ideal space for a personalized home gym or yoga studio, further enhancing the resort-like ambiance. The property offers ample driveway parking in addition to a three-car garage. In front of the garage, a sports court with a fixed basketball hoop provides additional recreational space. A well-appointed guest house above the garage includes a kitchenette and a large bath. Located in the prestigious Third Street Elementary School district, it is just minutes from Larchmont Village, where charming boutiques, renowned restaurants, cozy cafs, spas, and a bustling farmers market create an inviting neighborhood atmosphere. A true architectural masterpiece, this English countryside estate offers a rare opportunity to own a sophisticated, timeless residence in one of Los Angeles' most sought-after enclaves.
Features
- 0.37 Acres
- 2 Stories
Listing provided courtesy of John Duerler of Hancock Homes Realty. Last updated 2025-06-21 08:18:08.000000. Listing information © 2025 .

This information is deemed reliable but not guaranteed. You should rely on this information only to decide whether or not to further investigate a particular property. BEFORE MAKING ANY OTHER DECISION, YOU SHOULD PERSONALLY INVESTIGATE THE FACTS (e.g. square footage and lot size) with the assistance of an appropriate professional. You may use this information only to identify properties you may be interested in investigating further. All uses except for personal, non-commercial use in accordance with the foregoing purpose are prohibited. Redistribution or copying of this information, any photographs or video tours is strictly prohibited. This information is derived from the Internet Data Exchange (IDX) service provided by Sandicor®. Displayed property listings may be held by a brokerage firm other than the broker and/or agent responsible for this display. The information and any photographs and video tours and the compilation from which they are derived is protected by copyright. Compilation © 2025 Sandicor®, Inc.
Copyright © 2017. All Rights Reserved


