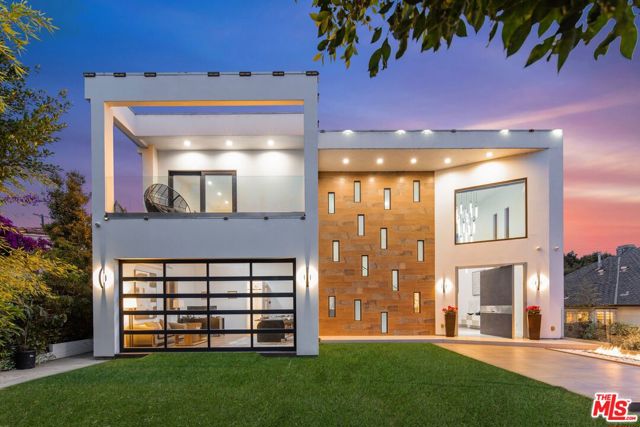12443 Sunset, Los Angeles, CA 90049
$9,950,000 LOGIN TO SAVE
12443 Sunset, Los Angeles, CA 90049
Bedrooms: 7
span widget
Bathrooms: 7
span widget
span widget
Area: 7870 SqFt.
Description
A Stunning architectural triumph, set back from iconic Sunset Boulevard and quiet this custom-built Brentwood estate seamlessly blends modern sophistication with inviting warmth. From the moment you enter it feels warm and inviting, providing a great atmosphere. Situated on an expansive lot, this 7-bedroom, 7-bathroom masterpiece offers thoughtfully designed living spaces tailored for grand entertaining and effortless everyday living. Step through a dramatic double-height foyer where 24-foot cathedral ceilings, a dazzling chandelier, and floor-to-ceiling windows create an unforgettable first impression. The open-concept layout flows with intention, wrapped in rich Italian tile flooring and illuminated by designer lighting that sets the perfect ambiance throughout. At the heart of the home lies a show stopping chef's kitchen, outfitted with top-of-the-line Miele appliances, a wine fridge, built-in coffee maker, sleek Italian cabinetry, and a cozy breakfast nook. Double Expansive panoramic sliding doors blur the lines between indoors and out, leading to an unexpectedly serene backyard oasis. Discover a private outdoor retreat where luxury and tranquility meet. The backyard features a heated pool, spa, outdoor fireplace, built-in BBQ, and elegant seating areas designed for year-round entertaining, this hidden sanctuary offers peace and privacy. The lower level opens up a world of lifestyle possibilities with its own entrance and parking. It's complete with a state-of-the-art movie theater, fitness room, and two generously sized bedrooms including a spacious suite perfect for guests, in-laws, or a private studio. With room for a car collection or even an art gallery, the space is as functional as it is flexible. An elevator services all levels, including the tranquil primary suite featuring a cozy fireplace, custom walk-in closets, and a lavish, spa-inspired bathroom with a standalone Italian soaking tub, oversized rainfall shower, and dual vanities. Each additional bedroom offers an en-suite bath and walk-in closet, ensuring both comfort and privacy. To top it all off, a stunning rooftop terrace provides panoramic city views an ideal setting for elevated entertaining or peaceful evenings under the stars. With parking for up to 16 cars, a converted office garage, and a triple-zone smart climate system, every detail has been carefully curated. This is more than a home it's a lifestyle. Bold. Refined. One of a kind.
Features
- 0.21 Acres
- 3 Stories
Listing provided courtesy of Kommerina De Jong of Christie's International Real Estate SoCal. Last updated 2025-06-21 08:18:08.000000. Listing information © 2025 .

This information is deemed reliable but not guaranteed. You should rely on this information only to decide whether or not to further investigate a particular property. BEFORE MAKING ANY OTHER DECISION, YOU SHOULD PERSONALLY INVESTIGATE THE FACTS (e.g. square footage and lot size) with the assistance of an appropriate professional. You may use this information only to identify properties you may be interested in investigating further. All uses except for personal, non-commercial use in accordance with the foregoing purpose are prohibited. Redistribution or copying of this information, any photographs or video tours is strictly prohibited. This information is derived from the Internet Data Exchange (IDX) service provided by Sandicor®. Displayed property listings may be held by a brokerage firm other than the broker and/or agent responsible for this display. The information and any photographs and video tours and the compilation from which they are derived is protected by copyright. Compilation © 2025 Sandicor®, Inc.
Copyright © 2017. All Rights Reserved





































