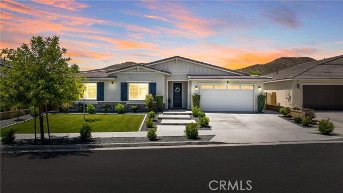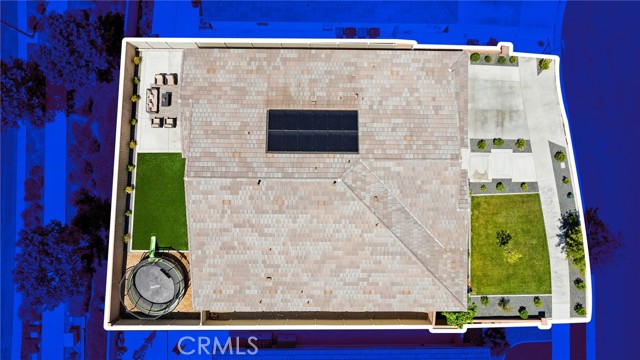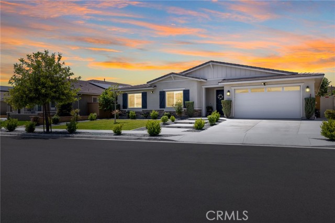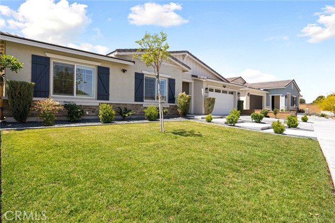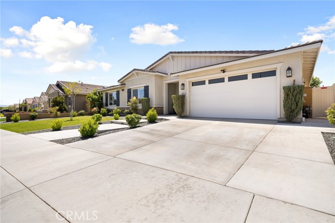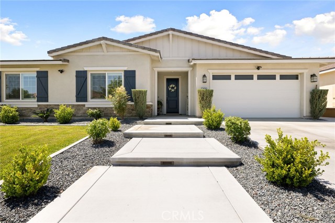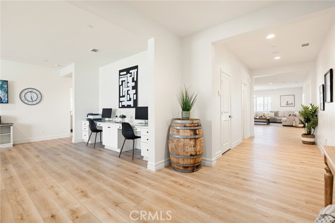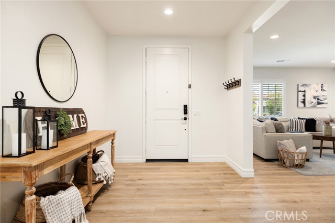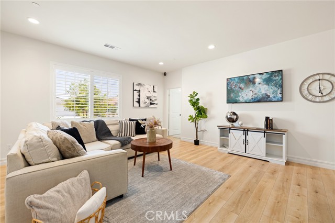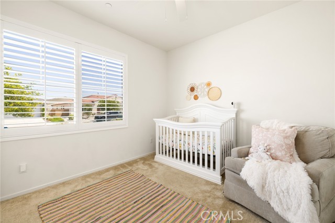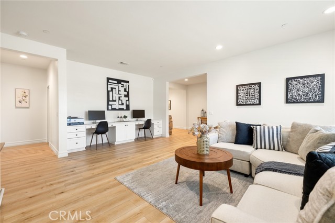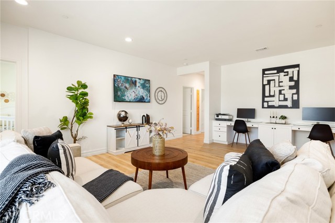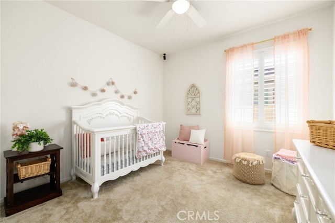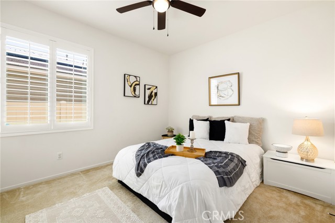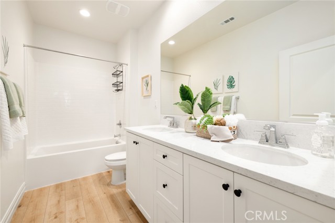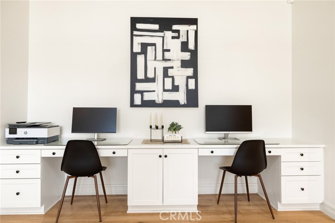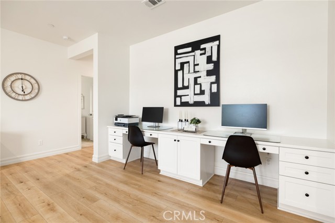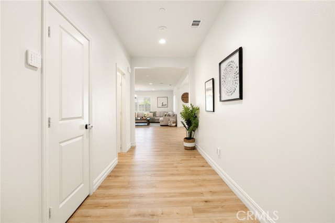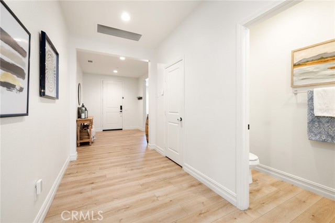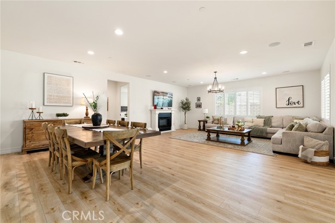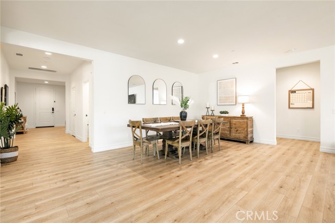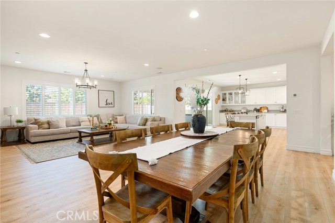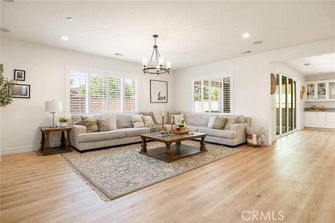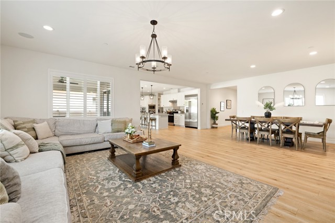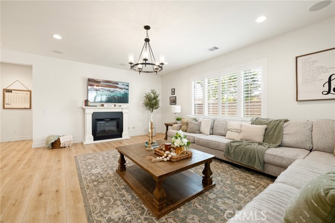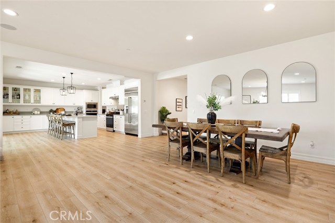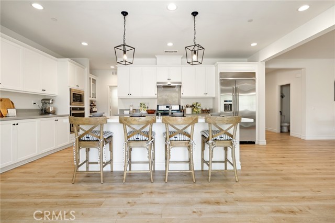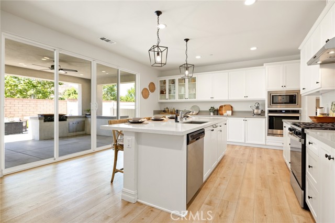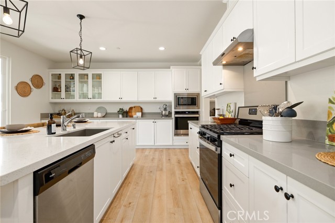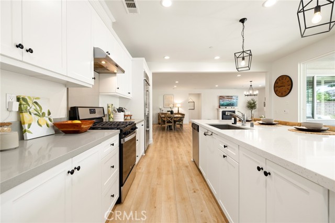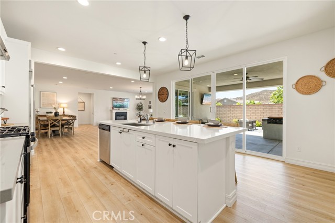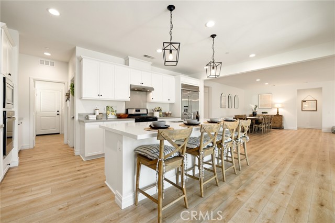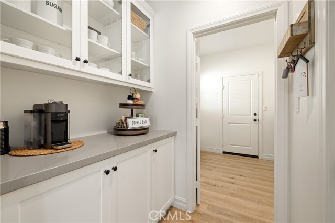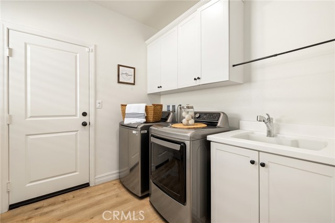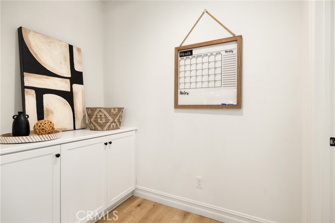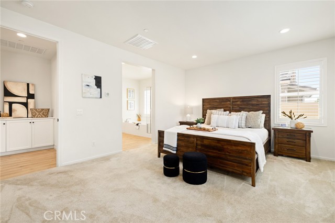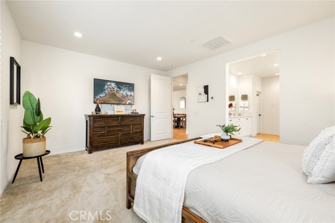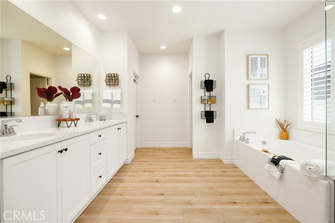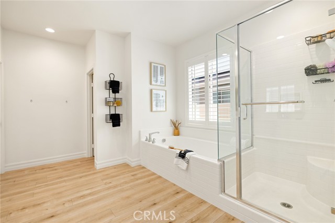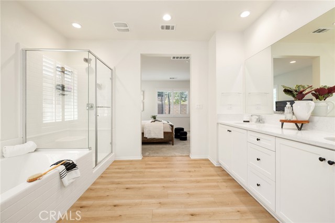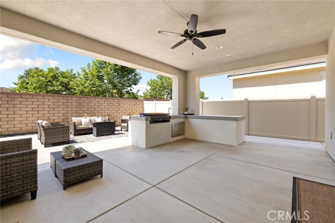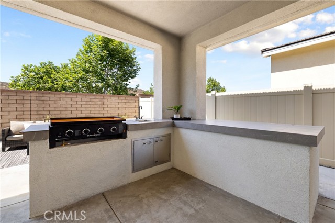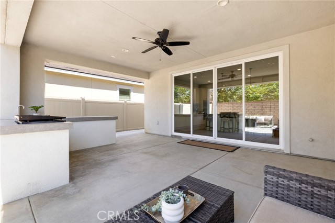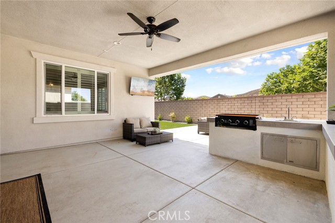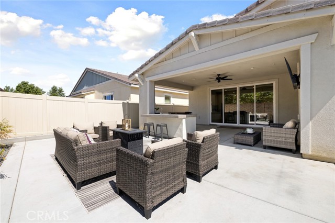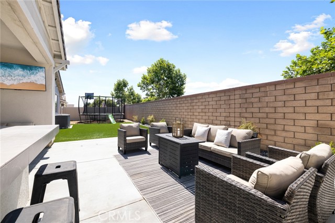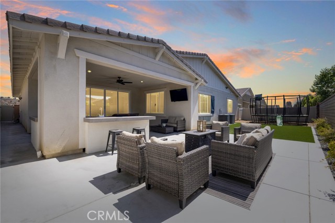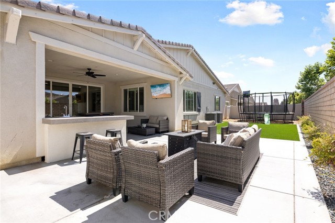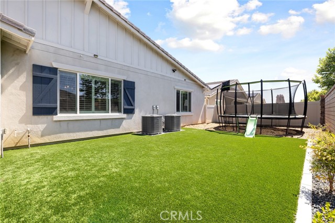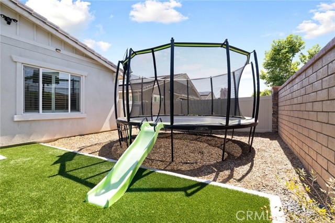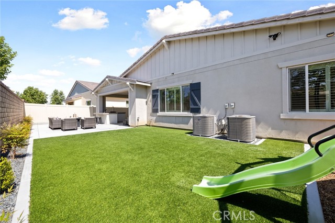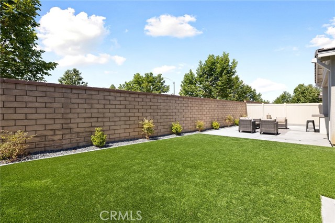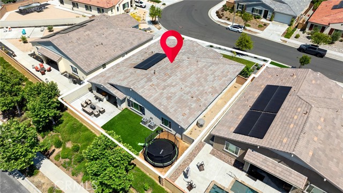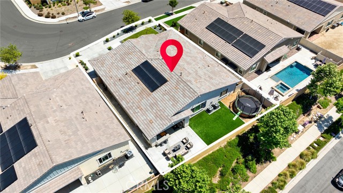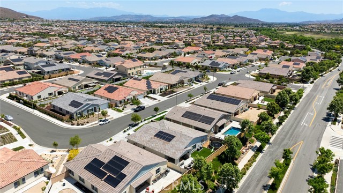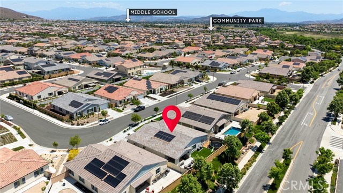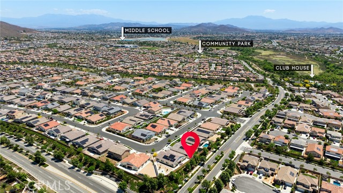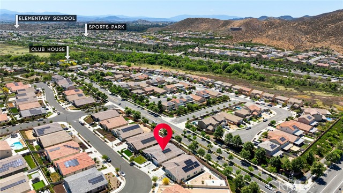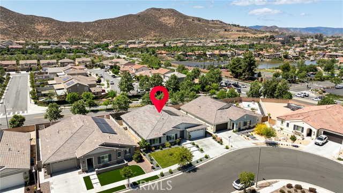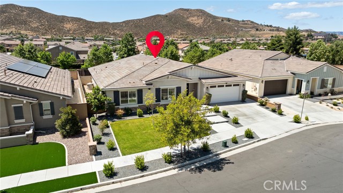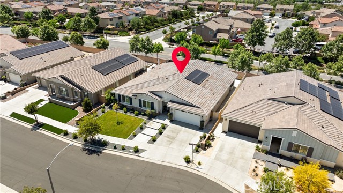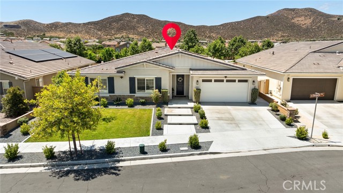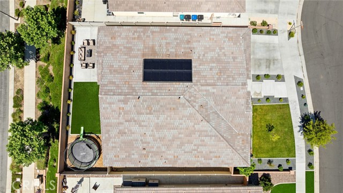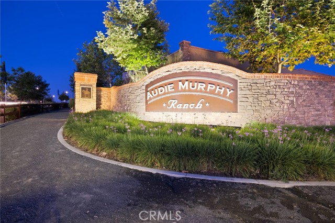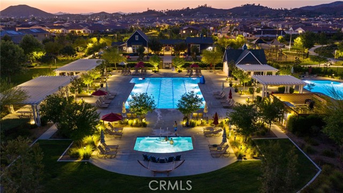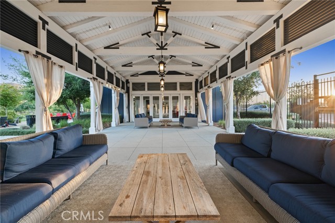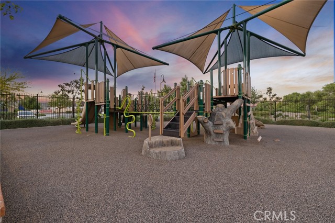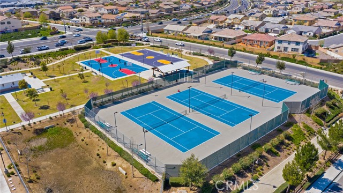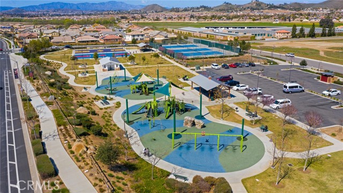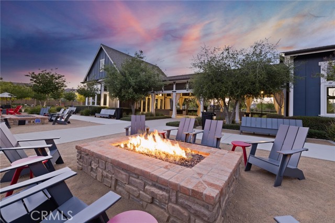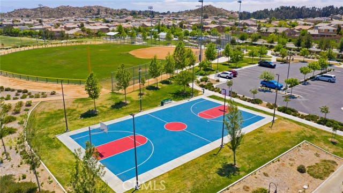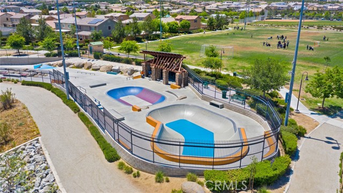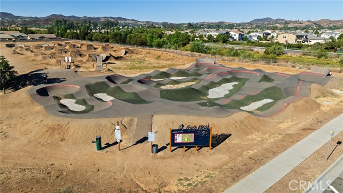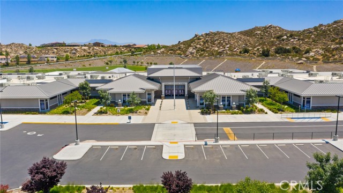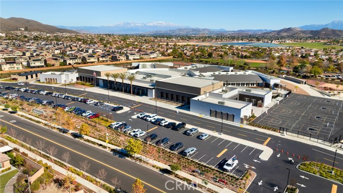24393 Stargazer, Menifee, CA 92584
$775,000 LOGIN TO SAVE
24393 Stargazer, Menifee, CA 92584
Bedrooms: 4
span widget
Bathrooms: 3
span widget
span widget
Area: 2935 SqFt.
Description
Luxury redefined in this sleek, minimalist masterpiece that spares no detail, delivering high end living in its purest form. One of the most desirable floor plans in the Brookfield-built Savannah tract located in the premier master-planned community of Audie Murphy Ranch, in Menifee, has finally hit the market. The almost 3000 sqft ranch style property offers 4 bedrooms, 3 baths and a highly desirable open floor plan that redefines functional living with solar. The property greets its guests with an extra wide driveway, plush grass, and mountain views. Step inside to high ceilings, recessed lighting, LVP floors and plantation shutters throughout. Off the entrance is a main living room that can be privately enclosed by french doors if desired that currently acts as a flex space with a built-in office space offering two desks and tons of storage. The three secondary bedrooms are off this wing of the home, boasting plush carpet, and one of the rooms features a walk-in closet. The secondary bath is equipped with a dual vanity, quartz counters and a tub shower combo. The single story also is appointed with a powder bath and quiet cool whole house fan. The Great Room is spacious, designed to feature large windows allowing tons of natural light, surround sound and is open to a large formal dining area or perfect flex space. The chef's kitchen features a large island with an eat up bar, quartz counters, tons of storage, stainless steel appliances, large built-in fridge, a butler's pantry as well as a walk-in pantry. The large laundry room offers a wash sink, storage, and access to the 3-car tandem garage featuring an EV charging station. The large primary suite offers comfort and an attached bath boasting a dual vanity, soaking tub, shower and massive walk-in closet. Step through double sliders to an indoor/outdoor living experience where entertaining includes a built-in BBQ with an eat up bar, sitting areas, artificial turf and a pool size lot ready for your imagination to go wild! The home is located right across from the community clubhouse and pool, and within walking distance to Kathryn Newport Middle school. The community also features a second pool area, clubhouse, skate park, sports courts, hiking and biking trails, the award winning Taawila Elementary school and is between the 215 and 15 freeways and super close to shopping!
Features
- 0.18 Acres
- 1 Story
Listing provided courtesy of Jordona Hertz of The Hertz Group. Last updated 2025-06-22 08:17:05.000000. Listing information © 2025 .

This information is deemed reliable but not guaranteed. You should rely on this information only to decide whether or not to further investigate a particular property. BEFORE MAKING ANY OTHER DECISION, YOU SHOULD PERSONALLY INVESTIGATE THE FACTS (e.g. square footage and lot size) with the assistance of an appropriate professional. You may use this information only to identify properties you may be interested in investigating further. All uses except for personal, non-commercial use in accordance with the foregoing purpose are prohibited. Redistribution or copying of this information, any photographs or video tours is strictly prohibited. This information is derived from the Internet Data Exchange (IDX) service provided by Sandicor®. Displayed property listings may be held by a brokerage firm other than the broker and/or agent responsible for this display. The information and any photographs and video tours and the compilation from which they are derived is protected by copyright. Compilation © 2025 Sandicor®, Inc.
Copyright © 2017. All Rights Reserved

