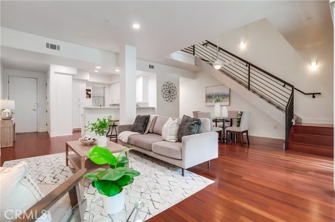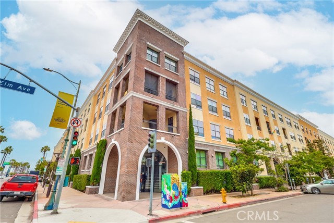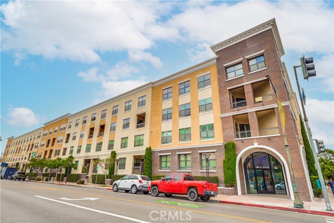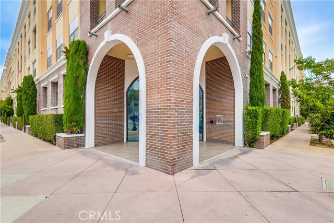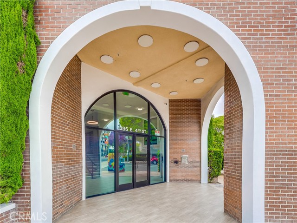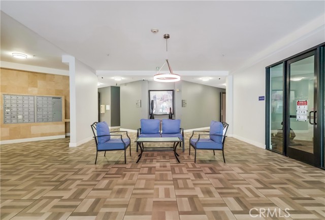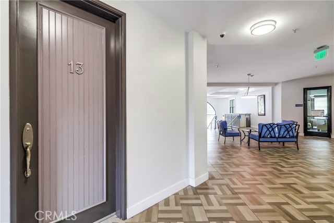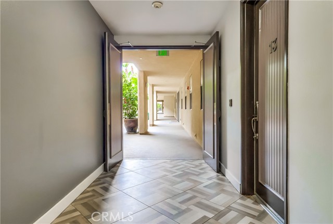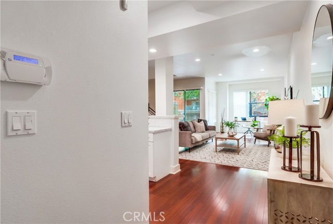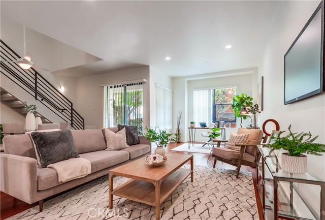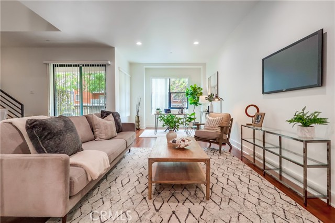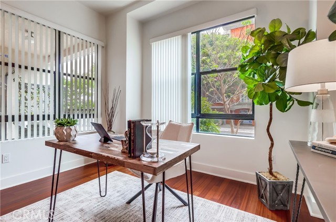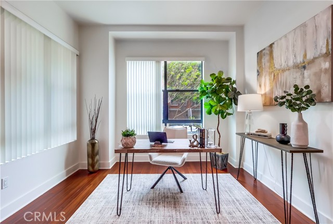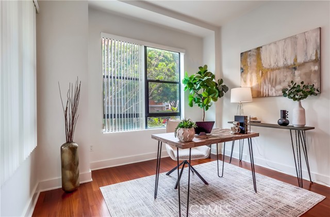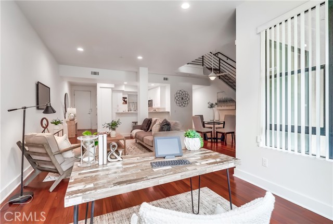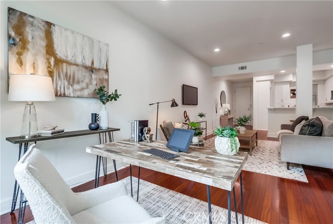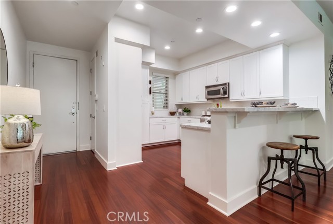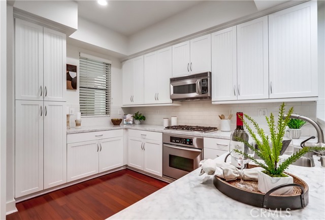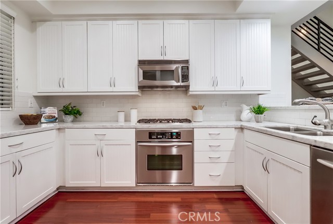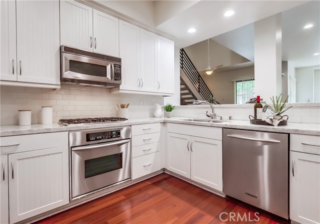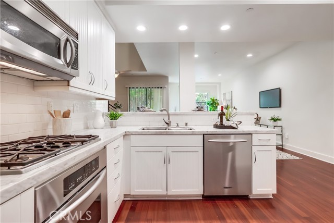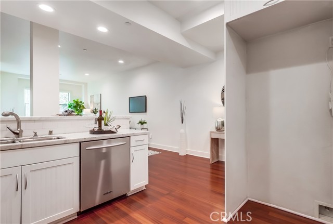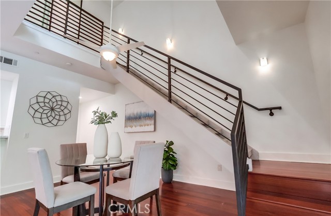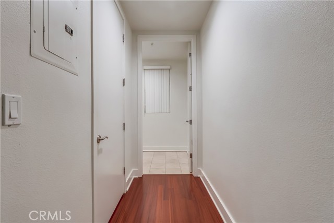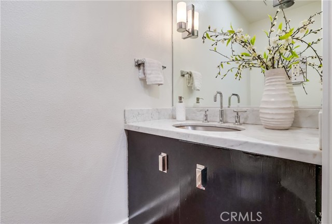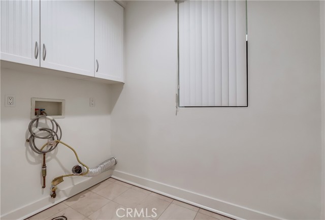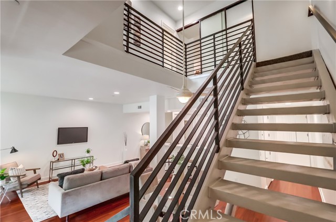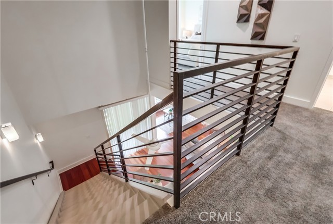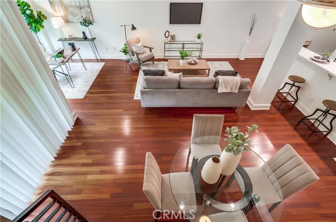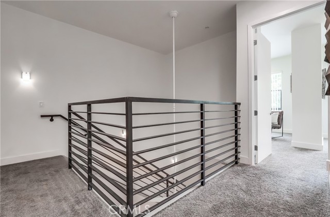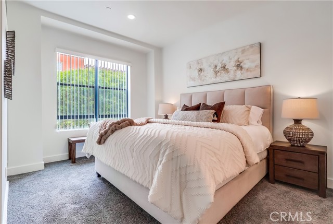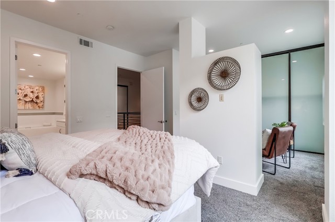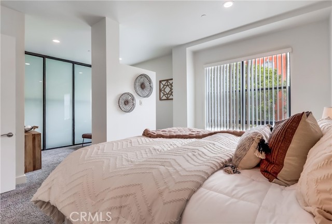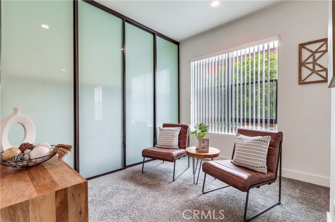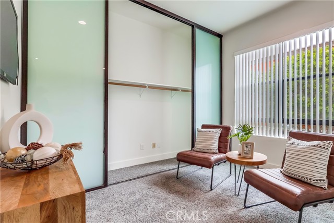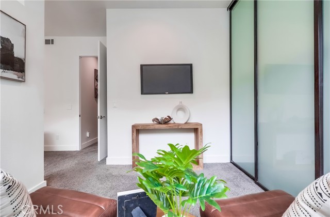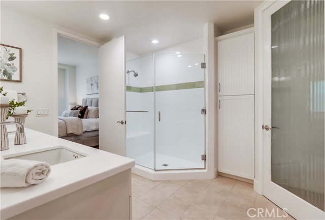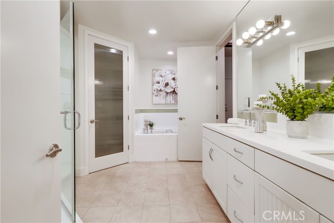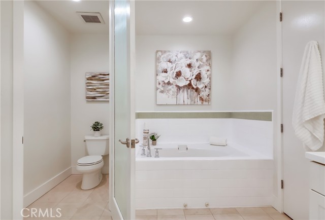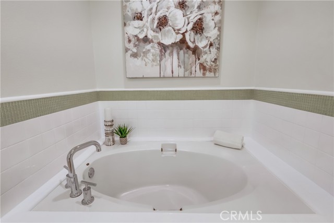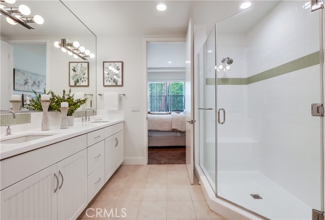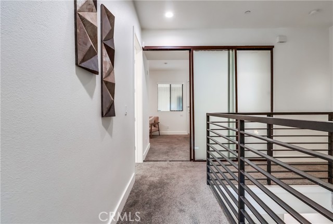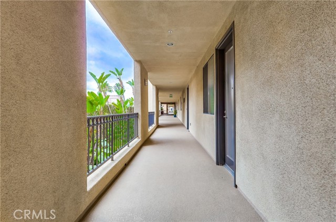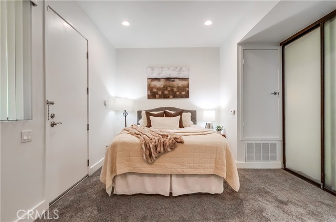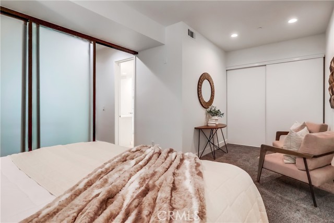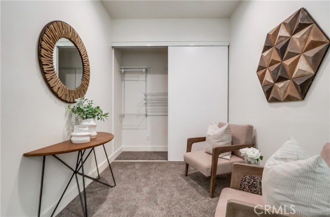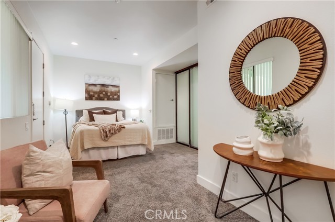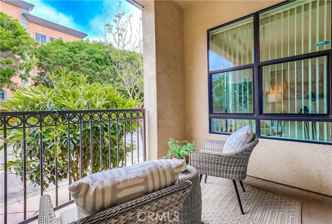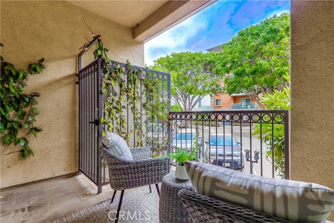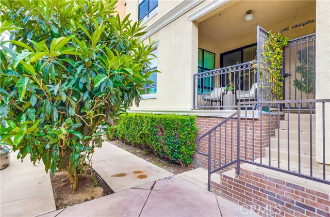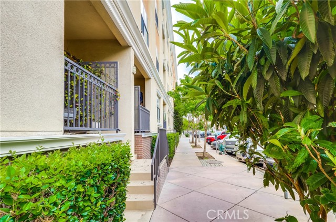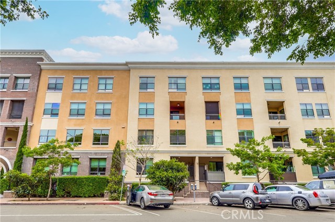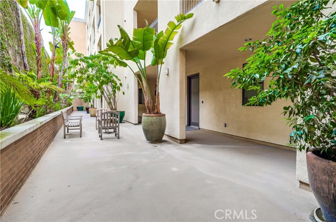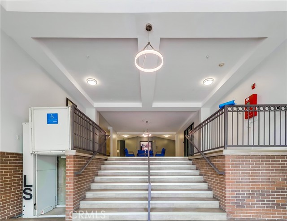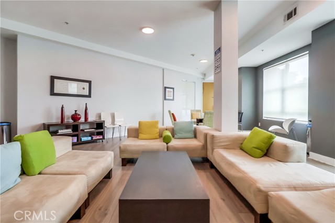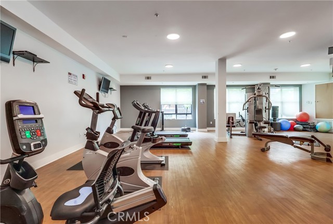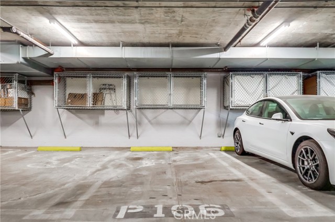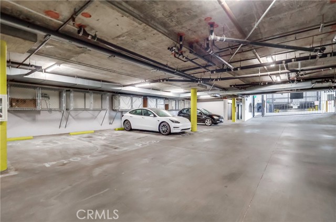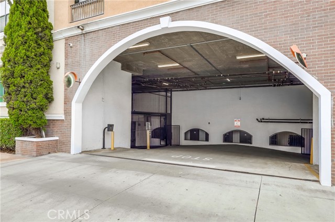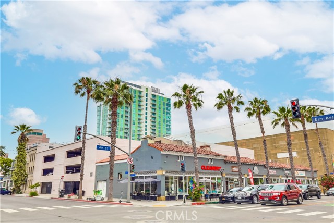395 East 4th Street #13, Long Beach, CA 90802
$699,900 LOGIN TO SAVE
395 East 4th Street #13, Long Beach, CA 90802
Bedrooms: 2
span widget
Bathrooms: 2
span widget
span widget
Area: 1770 SqFt.
Description
Offering the best in Elegant Urban Living, this desirable City Place Lofts unit is located in the vibrant and sought-after East Village Arts district in dynamic downtown Long Beach within walking distance of an electric downtown nightlife, shopping and dining venues, Ocean Blvd, The Pike Outlets, Performing Arts Center, Alamitos Beach, Marina, Aquarium, Convention Center, Pacific Ballroom, Shoreline village, Arts District and more! This well designed 2 level unit located in the secure City Place Lofts building boasts 3 separate entrances, the 1st level main entrance is easily located just through the lobby to the right, there is also a second entrance from the interior of the building on the 2nd level walkway into the bedroom level, and also a street level entrance through the security gate at the private patio facing Elm Street. Step inside and soak in the light filled interior blessed with high ceilings, gorgeous wood floors, recessed lighting, and an open concept floor plan providing an ideal customizable living space with ample room for living area, dining area, and an executive home office space. The sparkling kitchen boasts timeless cabinetry, elegant Granite countertops, full subway tile backsplash, high-end stainless-steel appliances, and a prized breakfast bar, all open to the living spaces. Sliding doors open from the main living area to the private outdoor patio, a perfect space for enjoying an evening glass of wine with a loved one. Just down a short hall on the 1st level is a convenient powder room plus a dedicated laundry room with storage and full-size washer & dryer hookups. Travel up the contemporary open staircase to the bedroom level which includes dual primary bedroom suites, each with a dedicated sitting area and each bedroom has access to the stunning bathroom with Quartz topped dual vanity, custom tile details, contemporary fixtures and faucets, a decadent soaking tub, and a spacious step-in shower. This unit includes 2 deeded side by side parking spaces, with storage cages, in the underground garage, spaces #106 and #107. Well maintained amenities include a community lounge/meeting room, fitness facility, secure controlled entrance into a large lobby area, and a gated underground parking garage. Tremendously convenient location just steps from numerous local dining and shopping venues just outside your door!
Features
- 2 Stories
Listing provided courtesy of Jordan Bennett of Regency Real Estate Brokers. Last updated 2025-08-26 08:07:29.000000. Listing information © 2025 .

This information is deemed reliable but not guaranteed. You should rely on this information only to decide whether or not to further investigate a particular property. BEFORE MAKING ANY OTHER DECISION, YOU SHOULD PERSONALLY INVESTIGATE THE FACTS (e.g. square footage and lot size) with the assistance of an appropriate professional. You may use this information only to identify properties you may be interested in investigating further. All uses except for personal, non-commercial use in accordance with the foregoing purpose are prohibited. Redistribution or copying of this information, any photographs or video tours is strictly prohibited. This information is derived from the Internet Data Exchange (IDX) service provided by Sandicor®. Displayed property listings may be held by a brokerage firm other than the broker and/or agent responsible for this display. The information and any photographs and video tours and the compilation from which they are derived is protected by copyright. Compilation © 2025 Sandicor®, Inc.
Copyright © 2017. All Rights Reserved

