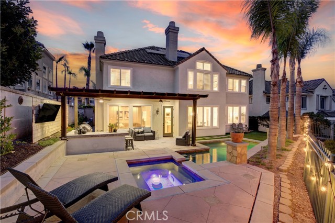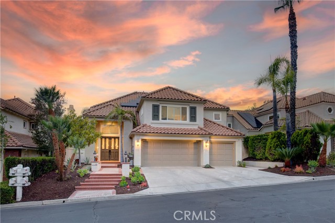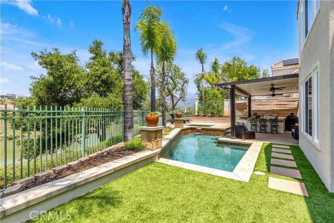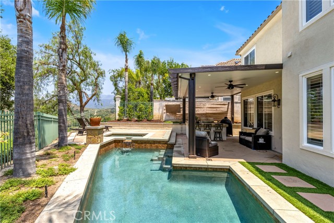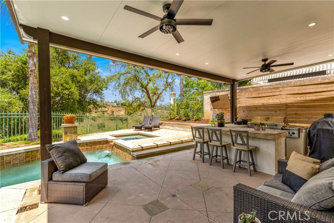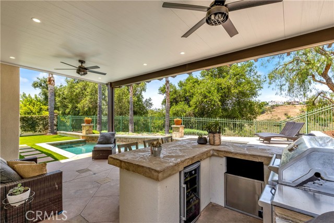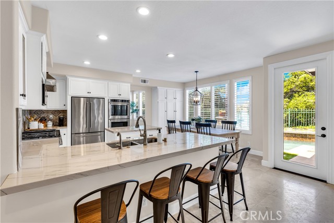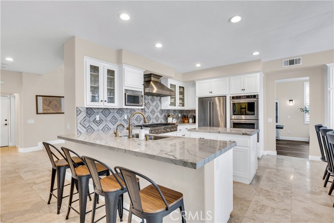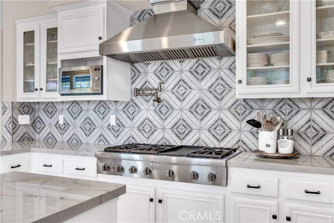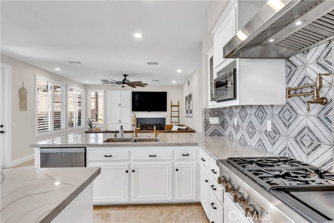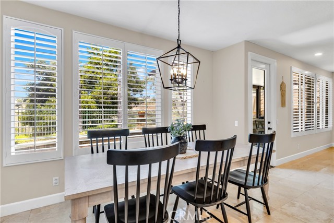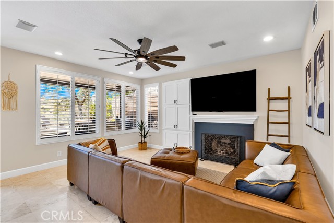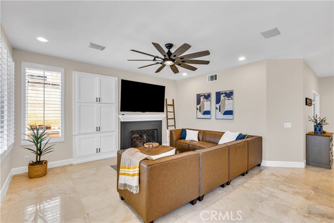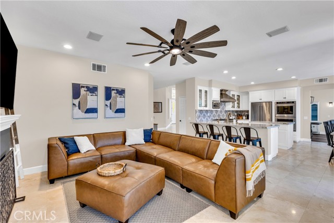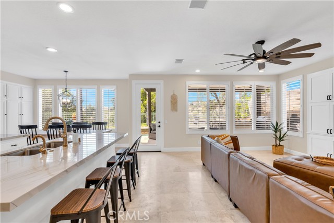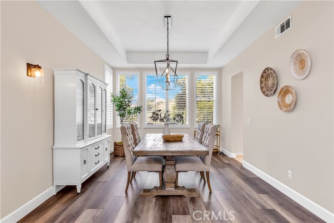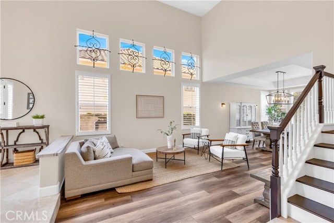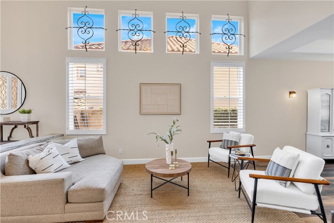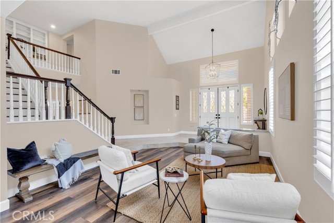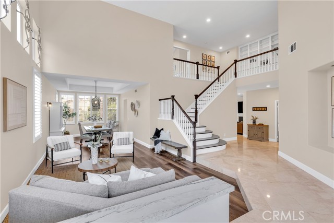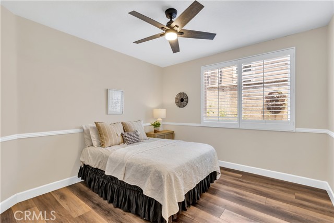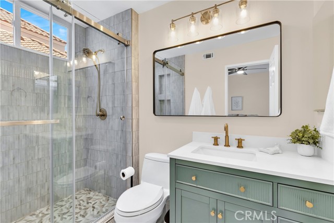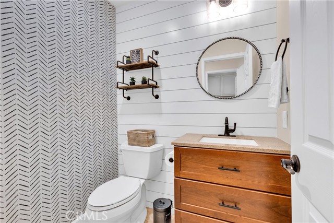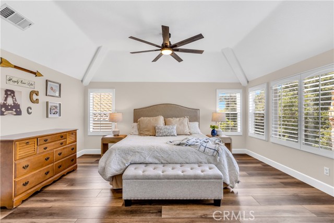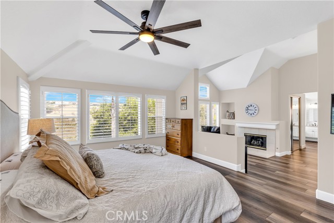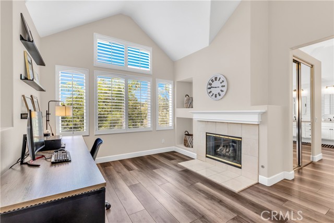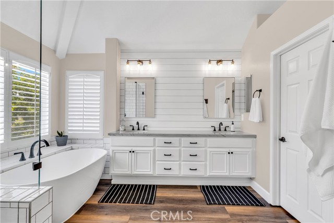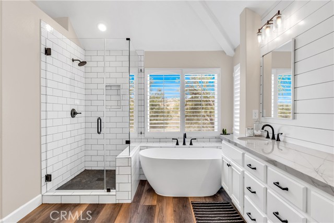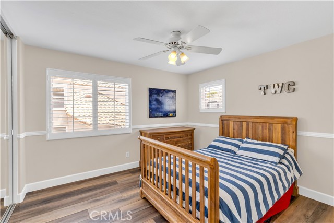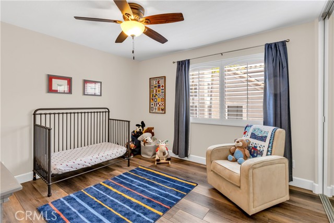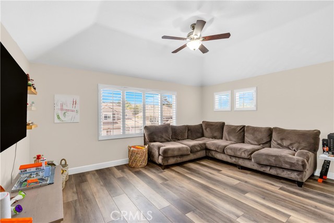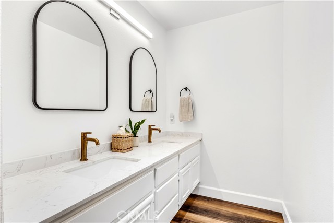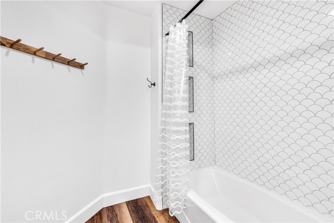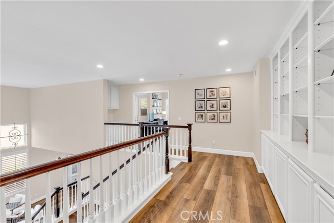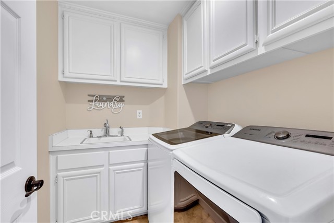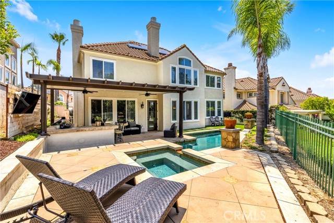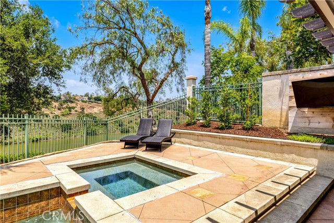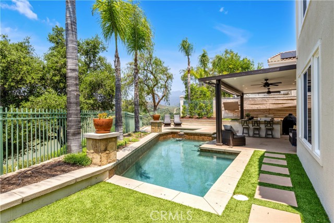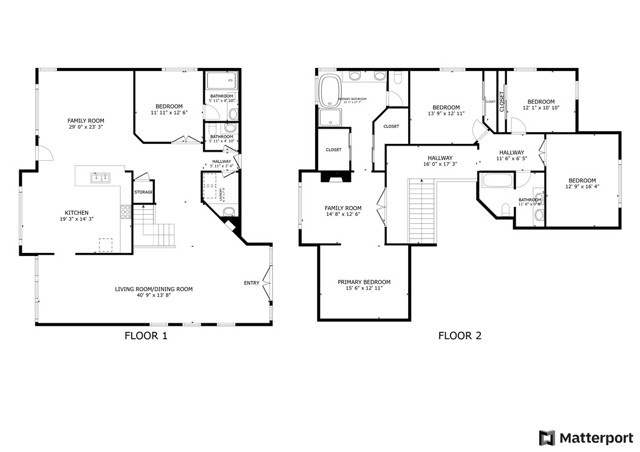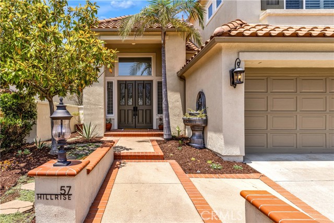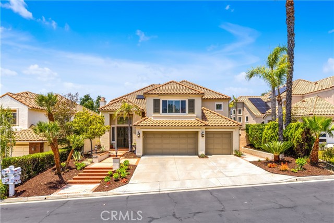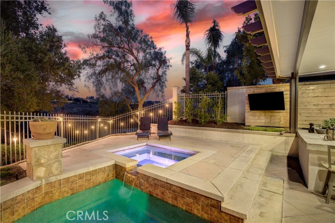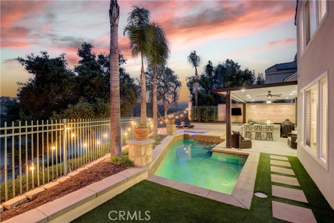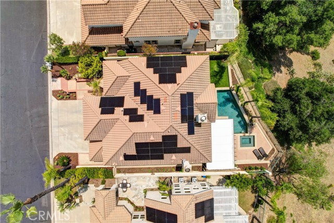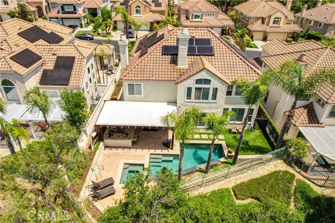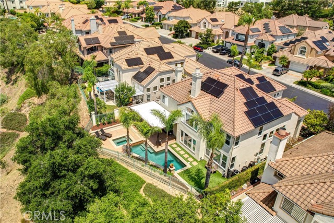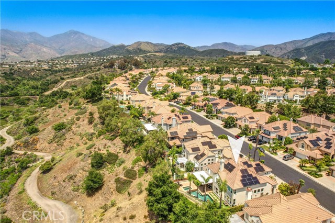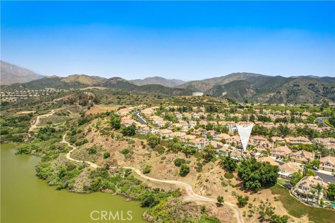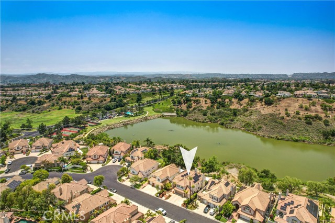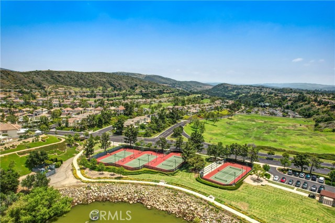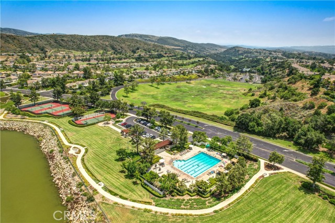57 Hillrise, Rancho Santa Margarita, CA 92679
$1,890,000 LOGIN TO SAVE
57 Hillrise, Rancho Santa Margarita, CA 92679
Bedrooms: 5
span widget
Bathrooms: 4
span widget
span widget
Area: 3316 SqFt.
Description
Experience luxury living in a tastefully renovated view home featuring 5 bedrooms, 3.5 baths & 3,316 square feet of living space. The home's elevated position showcases hillside, tree and lake views within the coveted gated community of Dove Canyon. These sights may be enjoyed from the kitchen, informal dining area, family room, formal dining area, primary bedroom retreat as well as the backyard's private outdoor living area, pool and spa. Upon arrival you'll notice a spacious driveway, low maintenance landscaping and a 3 car garage. Enter through the front double doors to the living room's two story ceiling and a preview of the hill & tree views seen through the dining area. The remodeled chef’s kitchen includes quartz countertops, designer backsplash, a dual basin under-mount sink, a pot filler over the range, stainless steel appliances, a breakfast bar that seats 4 and an additional eating area that comfortably seats 8. Appliances include a 6 burner Thermador gas range top with griddle, Bosch dishwasher as well as a KitchenAid double oven and refrigerator. The spacious open concept between the kitchen and family room, with its cozy fireplace, provide an ideal space for relaxing with your loved ones and friends while the clear lines of sight help keep tabs on the party outside. Thoughtfully planned with easy transitions between indoor and outdoor entertaining, the outdoor living area has been designed for all seasons: an Alumawood cover with recessed lighting, outdoor fans as well as a built-in BBQ, wine fridge, storage and a counter that comfortably seats 4 are all located steps from the open concept kitchen and family room area. The backyard is finished off with a thoughtfully designed saltwater PebbleTec pool/spa and turf area accented with drought tolerant landscape. The downstairs is finished by a bedroom with an ensuite remodeled bath, laundry area and powder room for your guests. There are no steps from the direct access garage to the laundry area, bedroom, half bath, kitchen, family room, formal dining room and backyard. This home also has room to install an elevator should one have need. Upstairs a spacious primary bedroom awaits featuring a large retreat with fireplace, a remodeled ensuite with a step in shower, separate tub, dual vanity, quartz counter tops and more views of the lake and hills. Built-in storage and three additional bedrooms complete the upstairs. Homes overlooking the lake rarely are available for sale, don't miss this one!
Features
- 0.14 Acres
- 2 Stories
Listing provided courtesy of Colin Farris of Keller Williams OC Coastal Realty. Last updated 2025-08-18 08:11:38.000000. Listing information © 2025 .

This information is deemed reliable but not guaranteed. You should rely on this information only to decide whether or not to further investigate a particular property. BEFORE MAKING ANY OTHER DECISION, YOU SHOULD PERSONALLY INVESTIGATE THE FACTS (e.g. square footage and lot size) with the assistance of an appropriate professional. You may use this information only to identify properties you may be interested in investigating further. All uses except for personal, non-commercial use in accordance with the foregoing purpose are prohibited. Redistribution or copying of this information, any photographs or video tours is strictly prohibited. This information is derived from the Internet Data Exchange (IDX) service provided by Sandicor®. Displayed property listings may be held by a brokerage firm other than the broker and/or agent responsible for this display. The information and any photographs and video tours and the compilation from which they are derived is protected by copyright. Compilation © 2025 Sandicor®, Inc.
Copyright © 2017. All Rights Reserved

