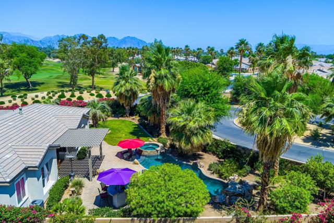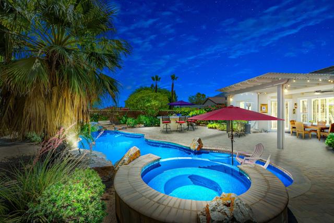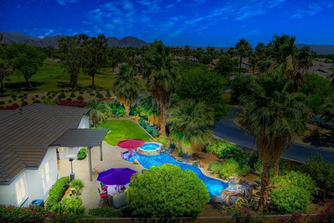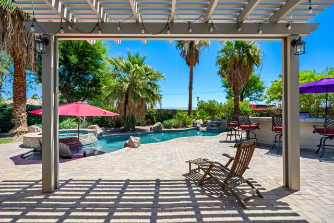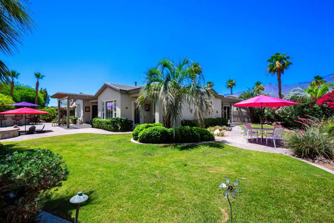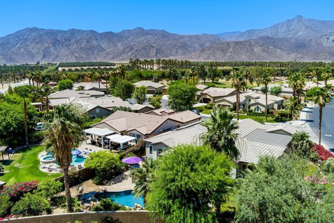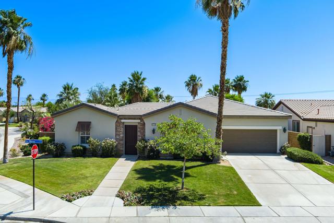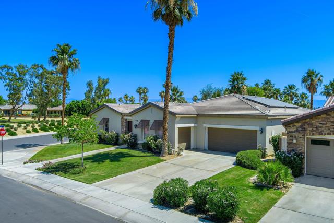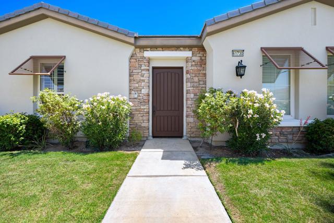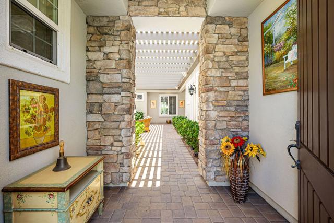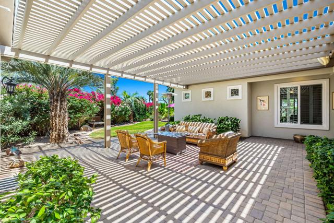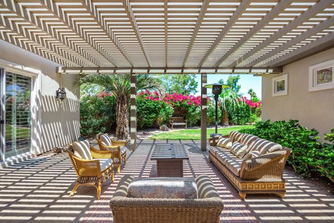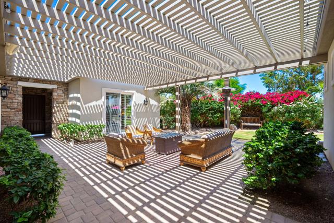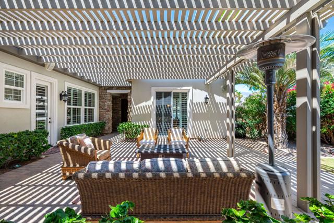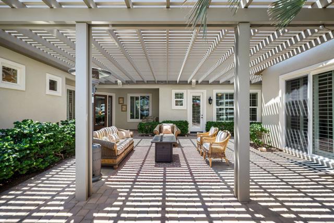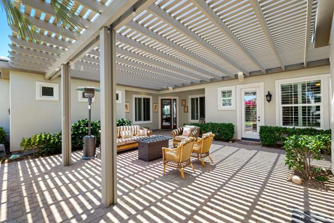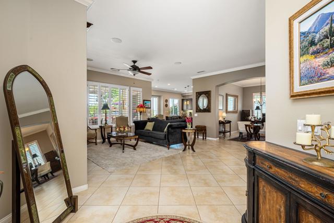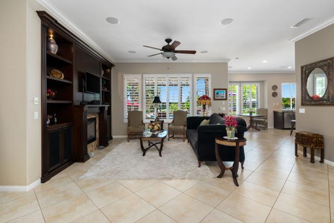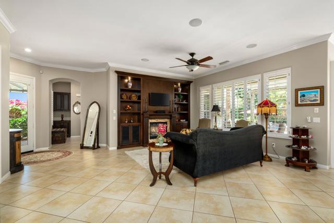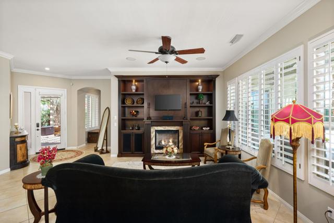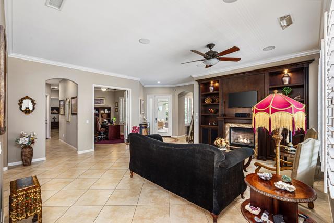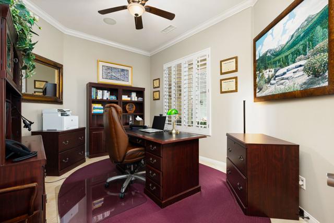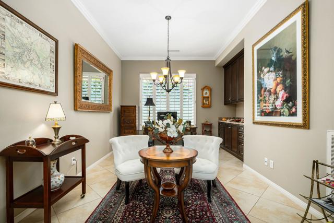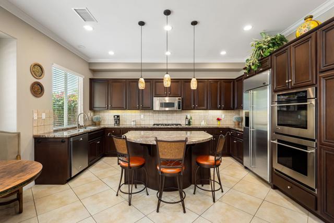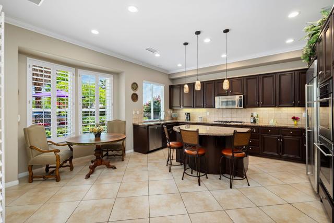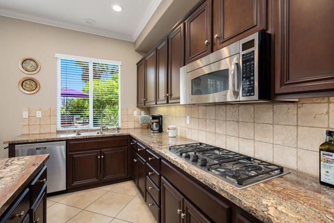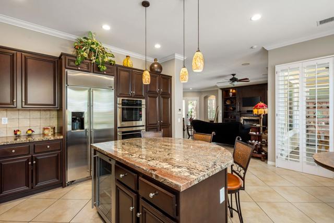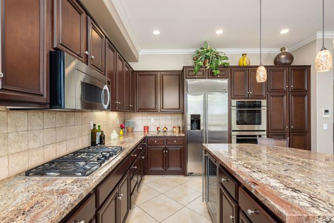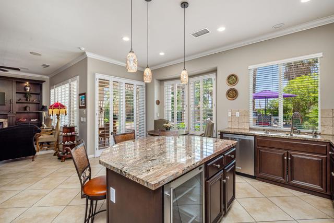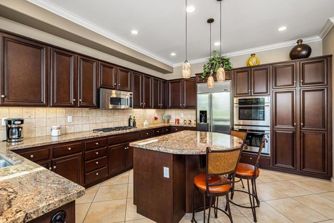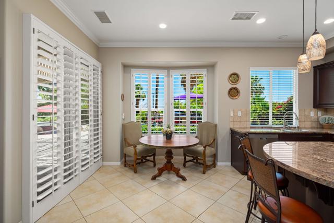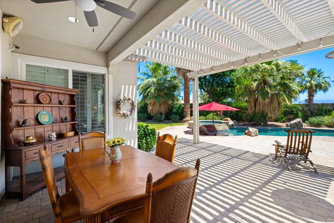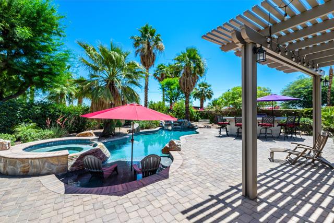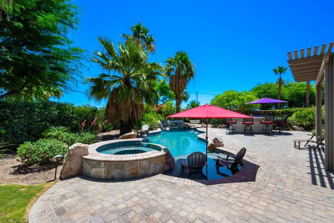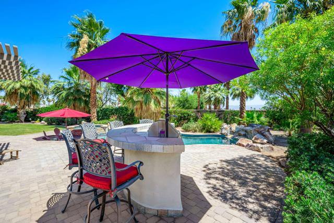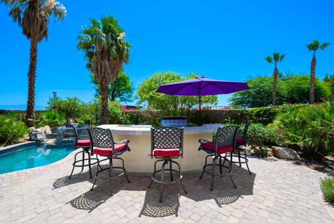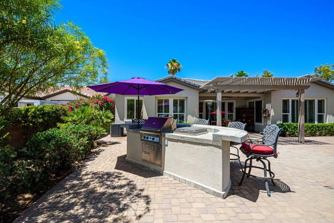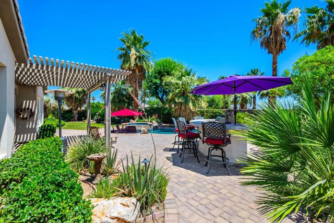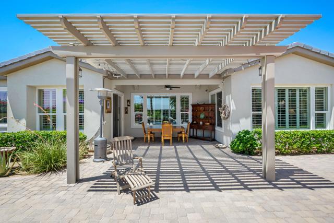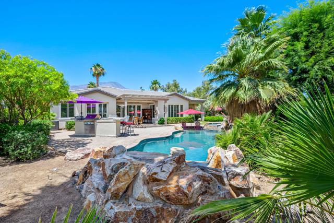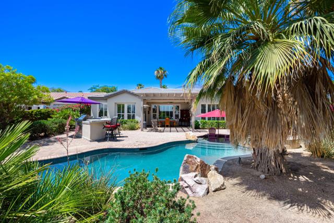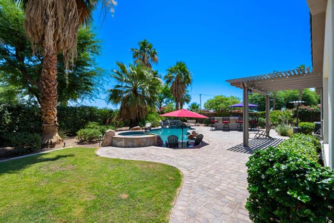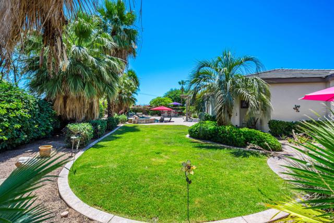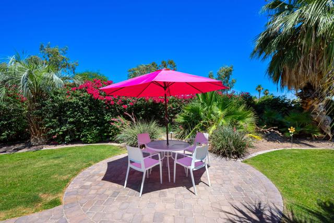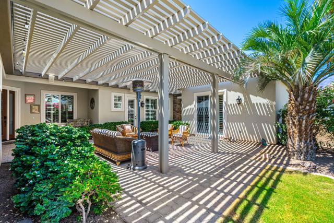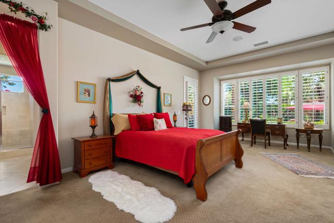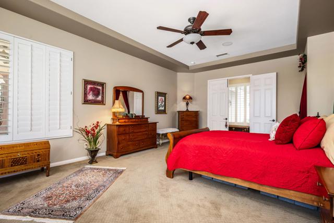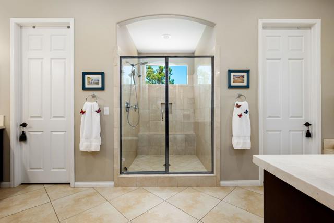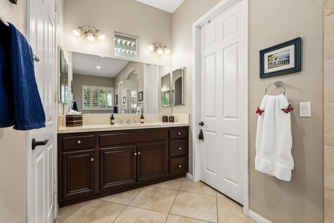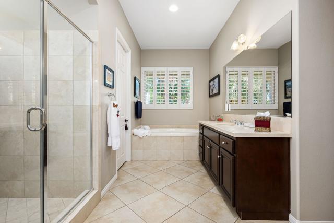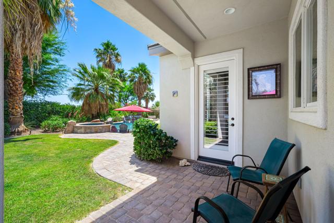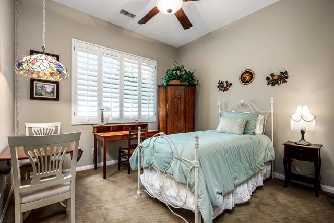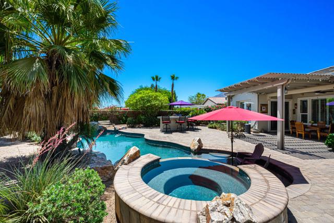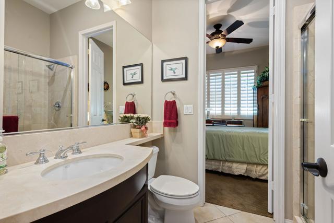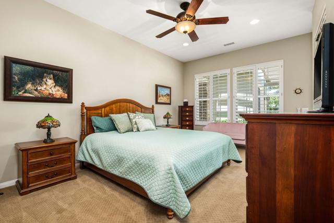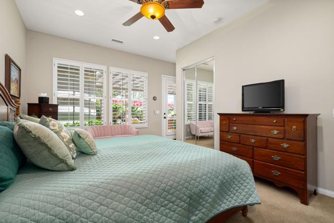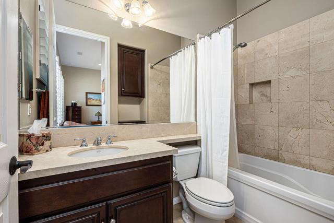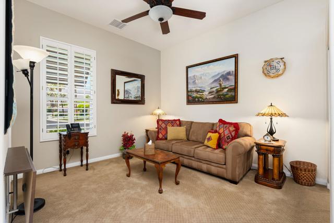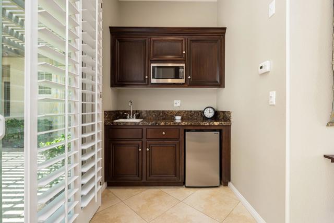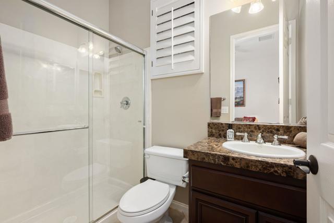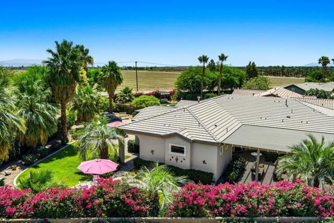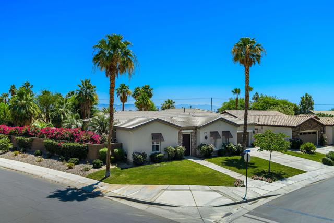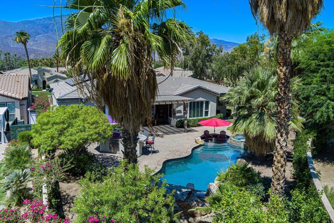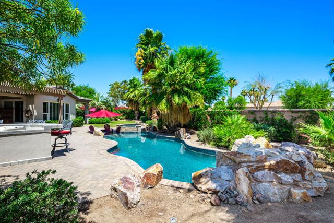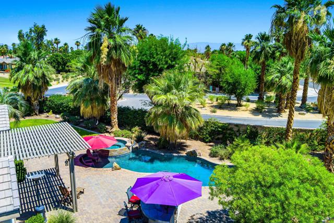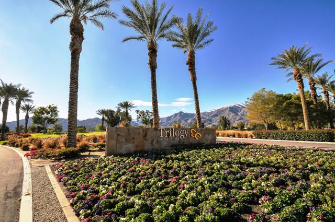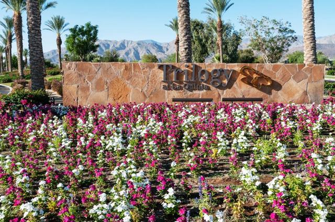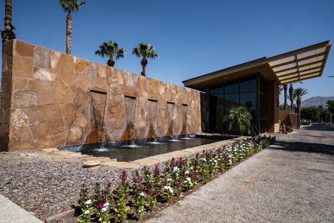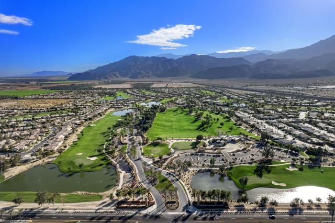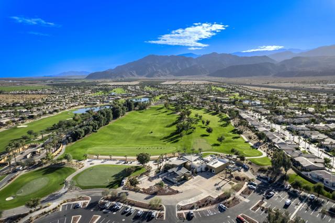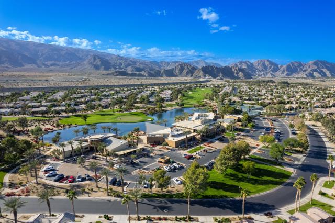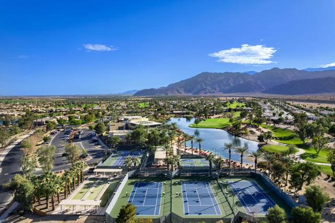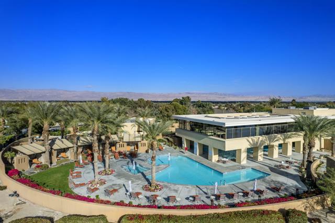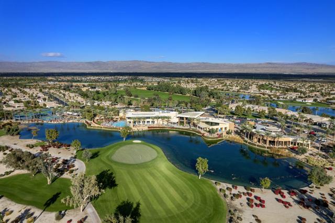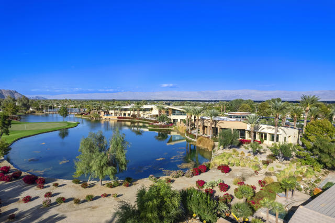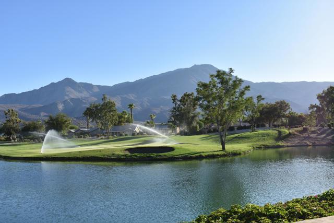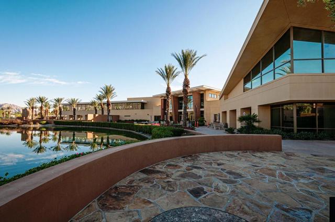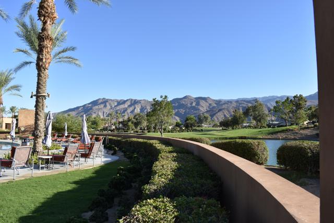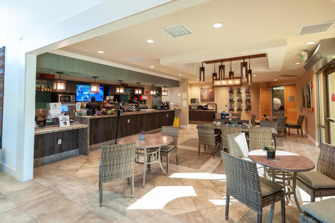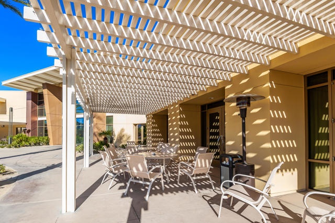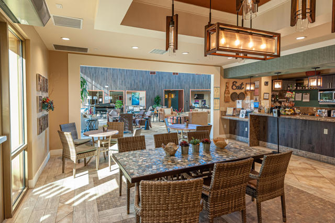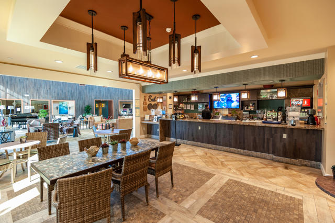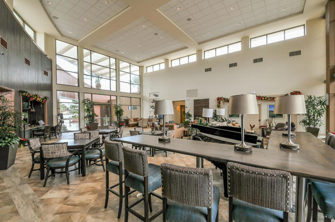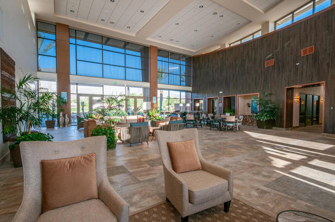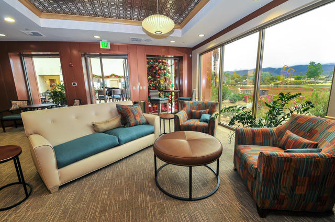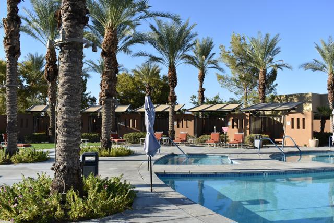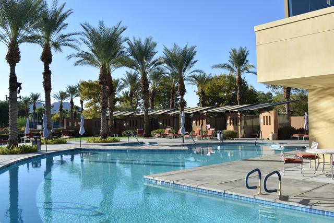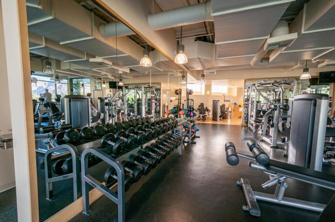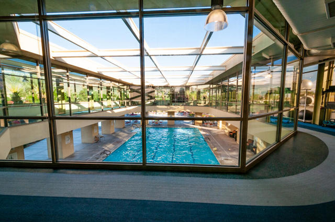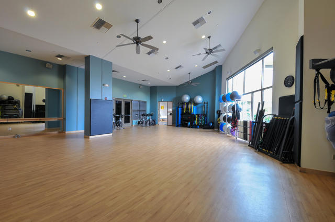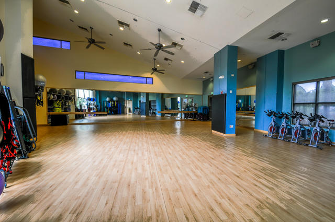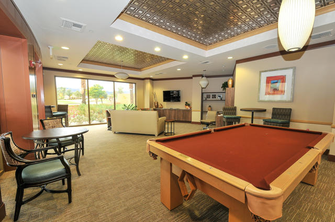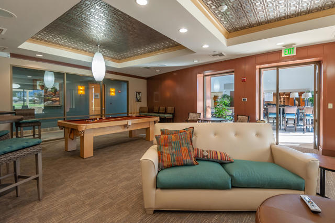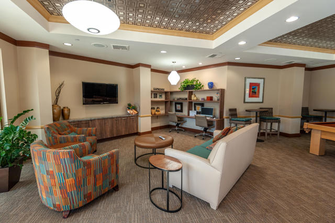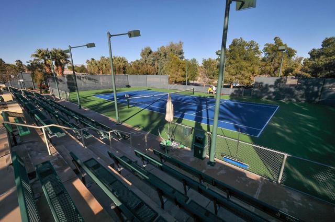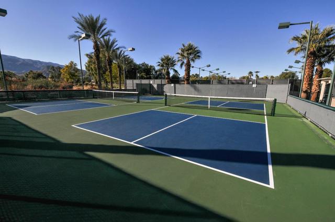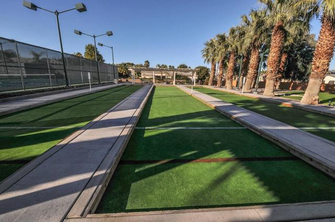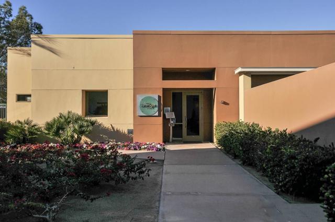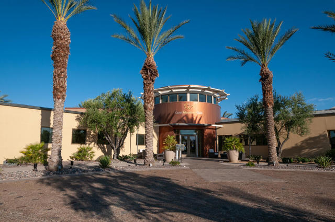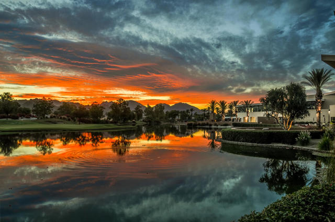61730 Mesa, La Quinta, CA 92253
$1,075,000 LOGIN TO SAVE
61730 Mesa, La Quinta, CA 92253
Bedrooms: 4
span widget
Bathrooms: 4
span widget
span widget
Area: 2784 SqFt.
Description
A rare and exceptional Trilogy at La Quinta Mesquite Model Pool and Spa Retreat. At 2,784 SQ FT the property boasts two Casitas on a beautifully landscaped 16,553 SQ FT estate-sized lot, just across from the Trilogy Golf Course. A hidden gem, the park-like sanctuary features lawns and pathways that wind around the home offering a variety of covered and open areas from which to play, relax and entertain. With 4-bedrooms, 4- baths, a great room, formal dining room, large office, gourmet kitchen, multiple covered patios, a two-car plus additional single-vehicle garage, the home offers plenty of room for all your most desired lifestyle needs. Guest will love the privacy of the detached Casita with full bath and kitchenette with mini-frig, sink and upper and lower cabinets with a microwave. The additional attached Casita also has a privacy entry off the courtyard, but is an extension of the main home. The property features an extraordinary backyard retreat, with mature palms, custom pavers, an oasis styled salt water pool and spa with rock waterfalls, a professional BBQ station with a bar and seating area for dining and entertaining, all wrapped into a park-like setting of brightly colored and textured desert flowers and trees. Behind the tall solid-wood front entry door, is a stone and stucco foyer that leads you to a private expansive open-air courtyard with a Pergola cover that extends between the detached Casita and main home for comfy year-round outdoor living. The main home foyer opens to a spacious great room with lofty 10-foot ceilings, arched doorways, tile on-point, crown molding, and picture windows with plantation shutters open to the backyard's park-like views. The elegant great room features handsome wood-crafted built-ins with a gas-log fireplace and surround sound for a movie theater experience. A spacious gourmet kitchen showcases quality stainless appliances, including a double-oven, an abundance of cabinet and countertop space topped with slab granite and a custom tile backsplash, a center-island with seating and pendant lighting, and a bright breakfast area. The formal dining room features a built-in breakfront with lots of storage, and is the perfect place for making new memories. A separate office off the great room is perfect for telecommuting or as a library or study. The guest bedrooms and baths are located in a separate wing from the primary bedroom.
Features
- 0.38 Acres
- 1 Story
Listing provided courtesy of Donna Ambrose of Desert Sotheby's Int'l Realty. Last updated 2025-12-15 09:06:07.000000. Listing information © 2025 .

This information is deemed reliable but not guaranteed. You should rely on this information only to decide whether or not to further investigate a particular property. BEFORE MAKING ANY OTHER DECISION, YOU SHOULD PERSONALLY INVESTIGATE THE FACTS (e.g. square footage and lot size) with the assistance of an appropriate professional. You may use this information only to identify properties you may be interested in investigating further. All uses except for personal, non-commercial use in accordance with the foregoing purpose are prohibited. Redistribution or copying of this information, any photographs or video tours is strictly prohibited. This information is derived from the Internet Data Exchange (IDX) service provided by Sandicor®. Displayed property listings may be held by a brokerage firm other than the broker and/or agent responsible for this display. The information and any photographs and video tours and the compilation from which they are derived is protected by copyright. Compilation © 2025 Sandicor®, Inc.
Copyright © 2017. All Rights Reserved

