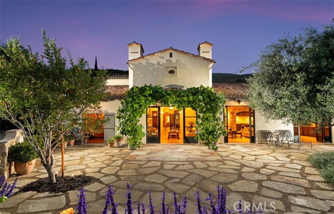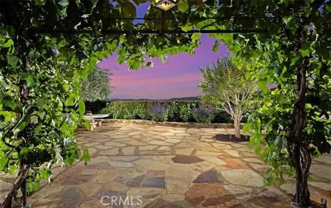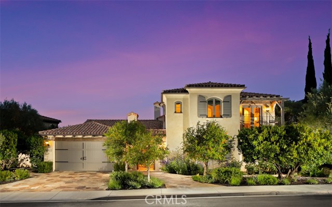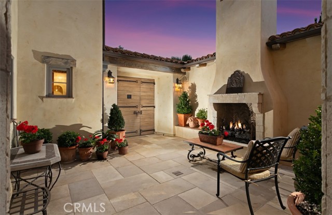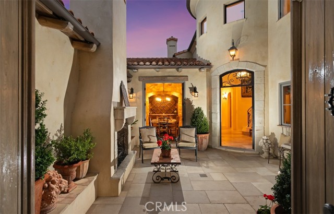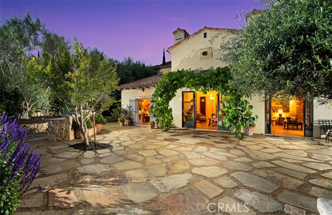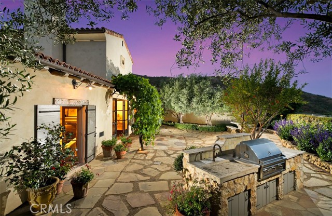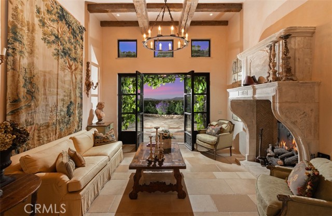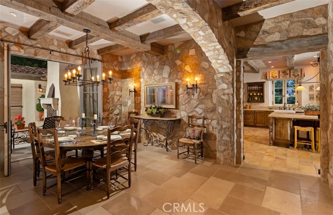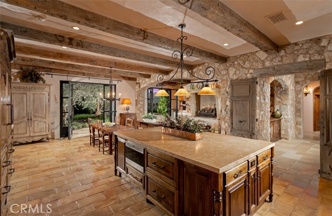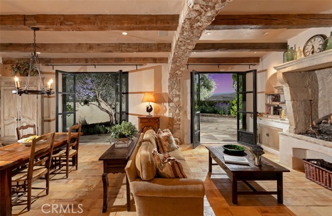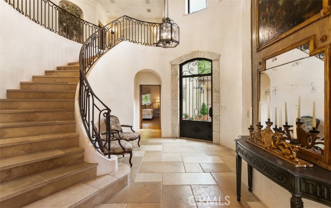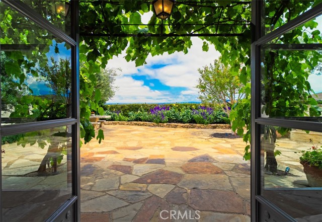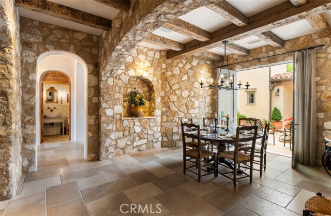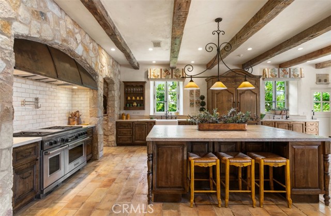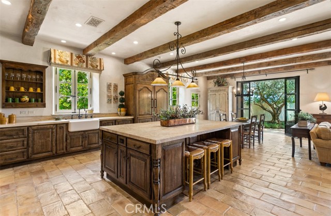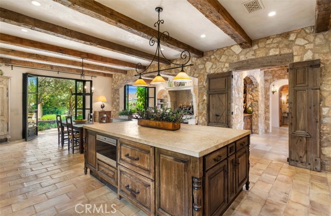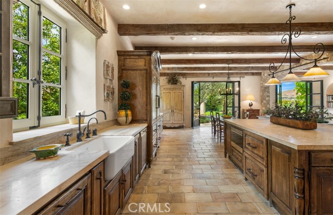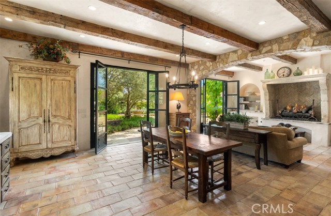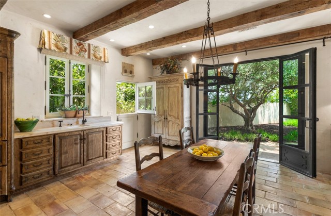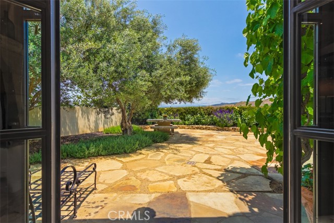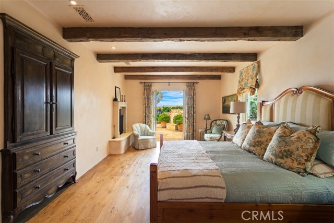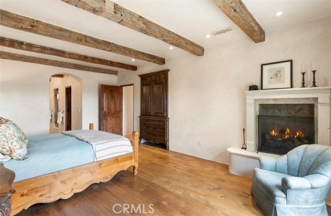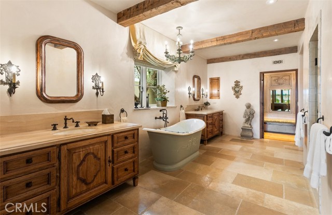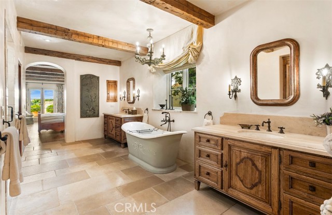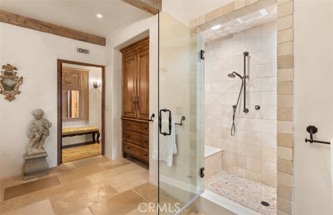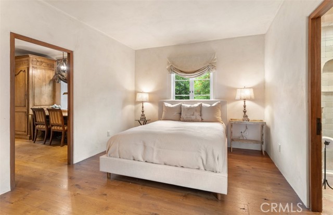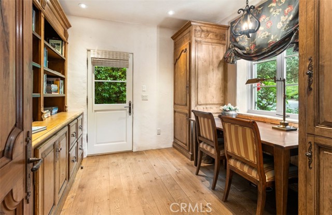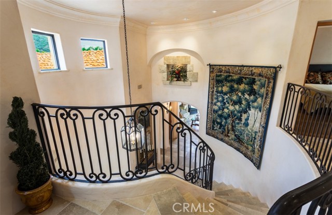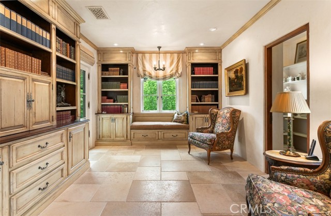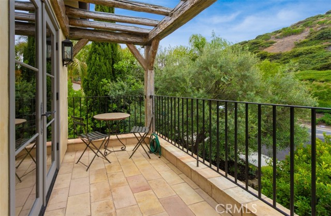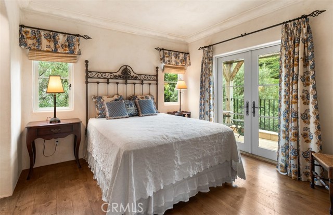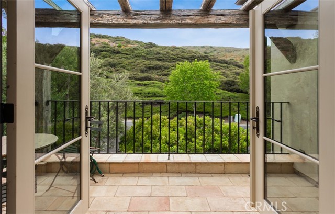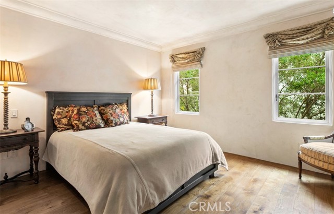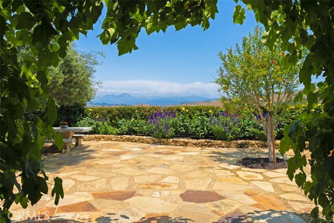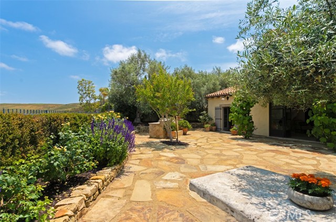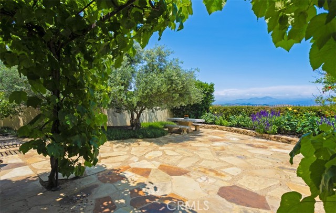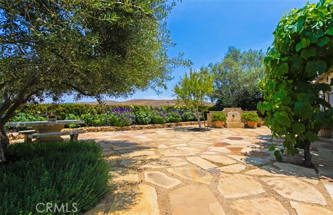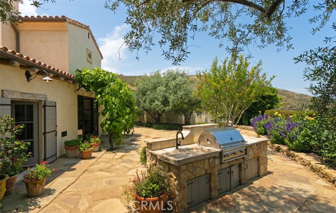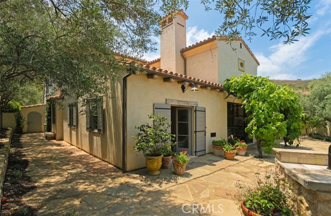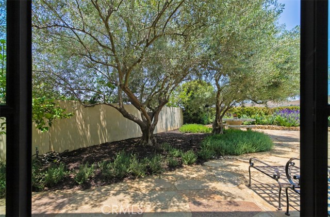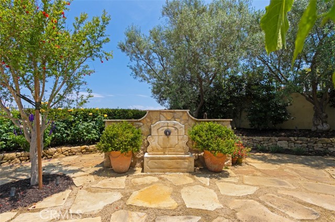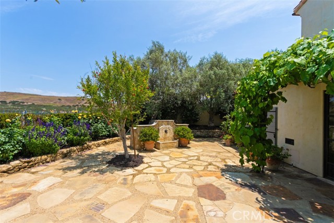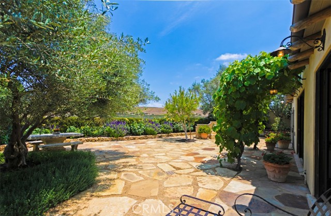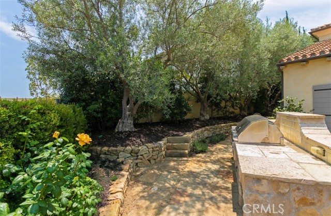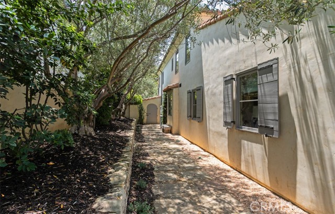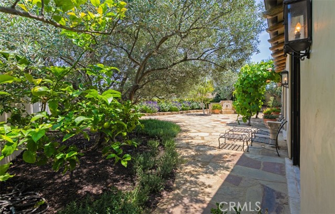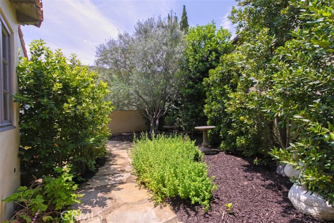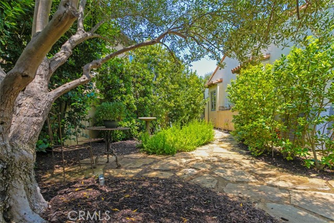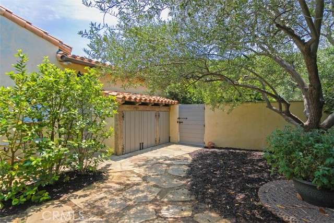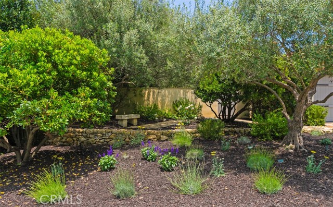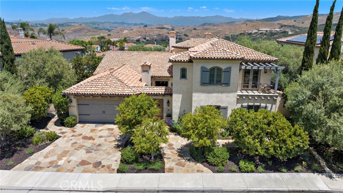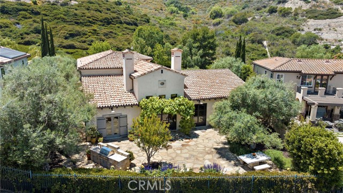28422 Avenida Placida, San Juan Capistrano, CA 92675
$3,595,000 LOGIN TO SAVE
28422 Avenida Placida, San Juan Capistrano, CA 92675
Bedrooms: 4
span widget
Bathrooms: 4
span widget
span widget
Area: 4000 SqFt.
Description
Stunning Provencal villa taken down to studs and completely custom at every turn. This extraordinary view home is ready to enrich your lifestyle in the gated community of San Juan Hills Estates. Old World craftsmanship and unyielding attention to detail is apparent upon arrival at this single loaded street home, with smooth two-toned stucco, professionally designed landscaping and flagstone embellishing the exterior. A custom gate opens to a private entry courtyard with an elegant antique fireplace, providing an appropriately sophisticated introduction to the grand two-story residence. First impressions are breathtaking thanks to two-story main living area ceilings, four antique fireplaces, waxed and hand-hewn reclaimed ceiling beams, and a unique upgrade of hand-waxed plaster walls throughout. Expanded to approximately 4,000 sf, the fabulous showplace is as versatile as it is beautiful. 4 bedrooms and 3.5 baths include a main-level ensuite with office and separate outdoor access that could become a future casita or ADU if desired. This level also hosts the opulent antique fireplace-warmed primary suite, which opens to the backyard and is appointed with a custom built-in dresser, enlarged walk-in closet with custom built-ins, freestanding antique bathtub, a walk-in shower and individual vanities. On the second floor, two bedrooms share a bath, and a distinctive library with balcony and large storage area offers the possibility of creating a fifth bedroom with private bath. Gorgeous public spaces include a formal living room with high ceiling and a massive antique limestone fireplace imported from France. Not to be outdone, the formal dining room flows effortlessly to the courtyard and evokes the ambiance of wineries in Provence and Napa, with French limestone walls and a built-in Beausejour wine cabinet. For casual living and entertaining, the seamless family room and kitchen boasts a French antique limestone fireplace, walk-in pantry, and antique doors in a passageway leading to the dining room. Custom cabinetry, limestone countertops, and Sub-Zero and Wolf appliances, including a six-burner range with griddle, pot filler and custom copper hood, are on display. Living areas easily access a private backyard, where panoramic views embrace evening lights and Saddleback Mountain, and shade trees complement a large stone patio, built-in BBQ island with Lynx grill, stacked-stone walls and an antique fountain. Nearby acclaimed St. Margaret's and J Serra schools.
Features
- 0.38 Acres
- 2 Stories
Listing provided courtesy of Robyn Robinson of Compass. Last updated 2025-06-21 08:19:22.000000. Listing information © 2025 .

This information is deemed reliable but not guaranteed. You should rely on this information only to decide whether or not to further investigate a particular property. BEFORE MAKING ANY OTHER DECISION, YOU SHOULD PERSONALLY INVESTIGATE THE FACTS (e.g. square footage and lot size) with the assistance of an appropriate professional. You may use this information only to identify properties you may be interested in investigating further. All uses except for personal, non-commercial use in accordance with the foregoing purpose are prohibited. Redistribution or copying of this information, any photographs or video tours is strictly prohibited. This information is derived from the Internet Data Exchange (IDX) service provided by Sandicor®. Displayed property listings may be held by a brokerage firm other than the broker and/or agent responsible for this display. The information and any photographs and video tours and the compilation from which they are derived is protected by copyright. Compilation © 2025 Sandicor®, Inc.
Copyright © 2017. All Rights Reserved

