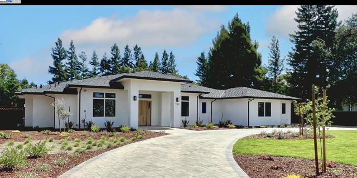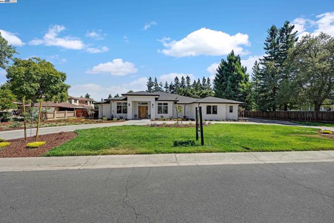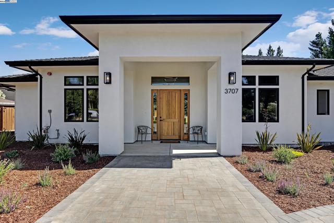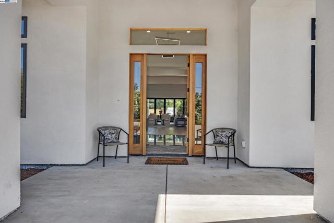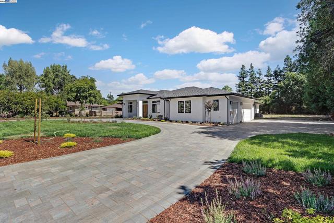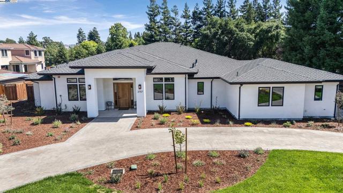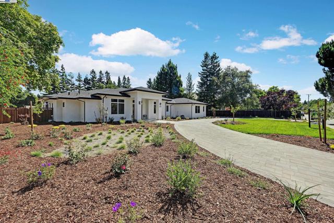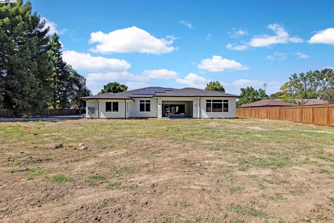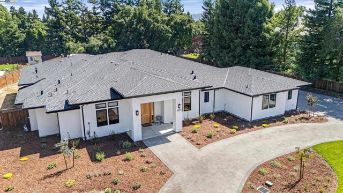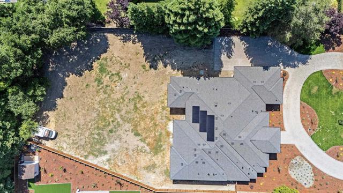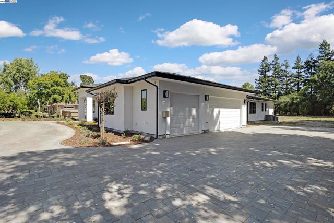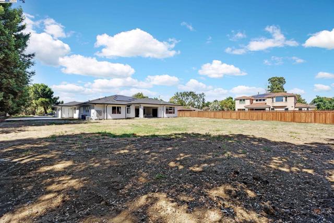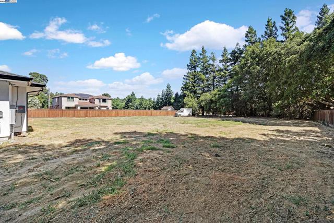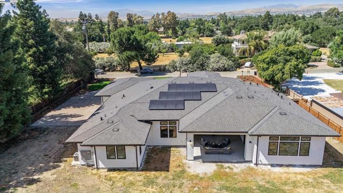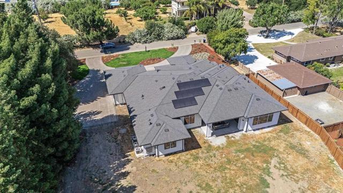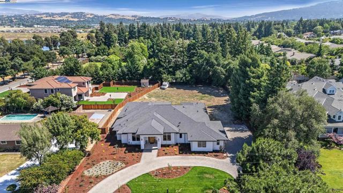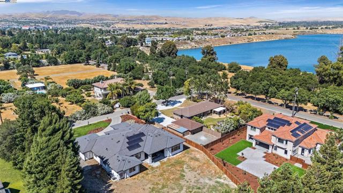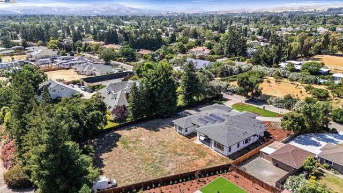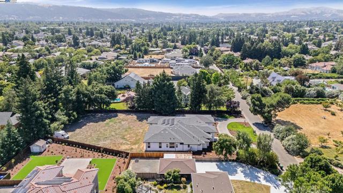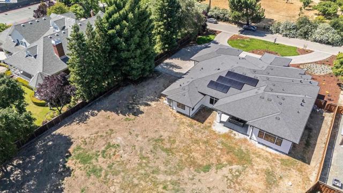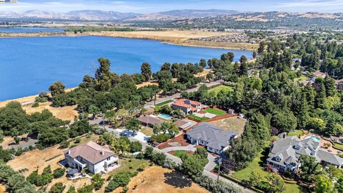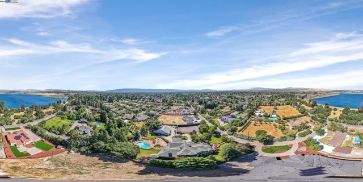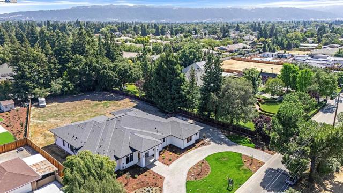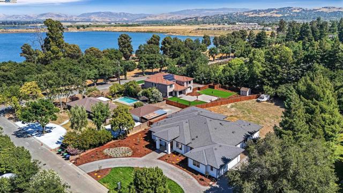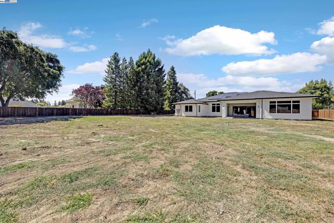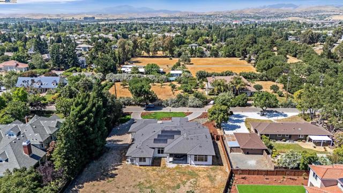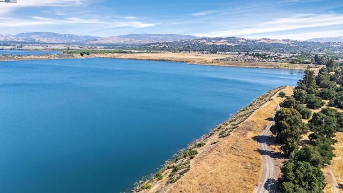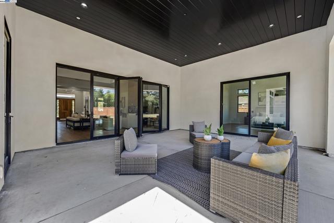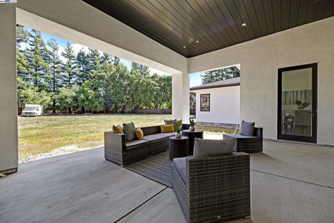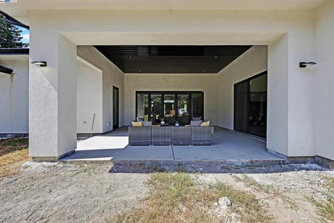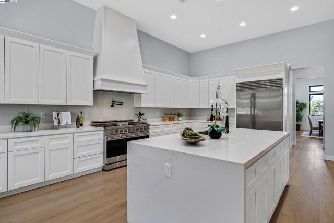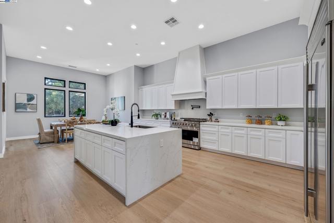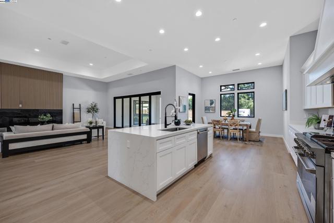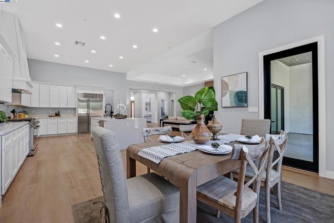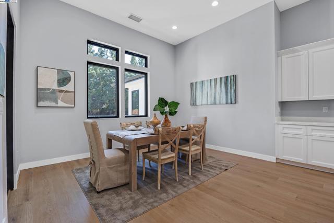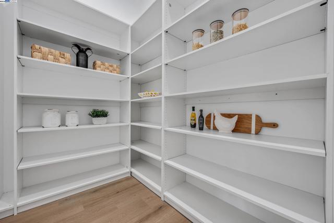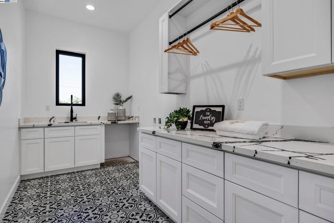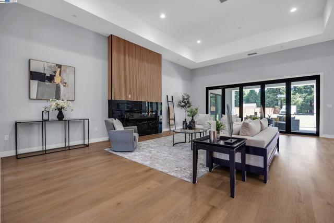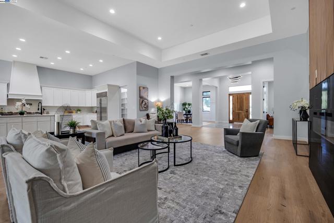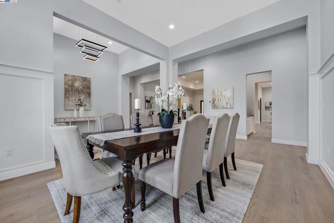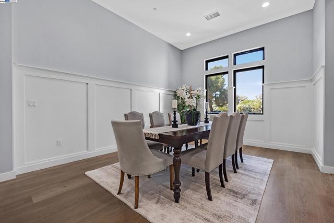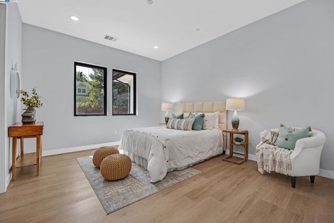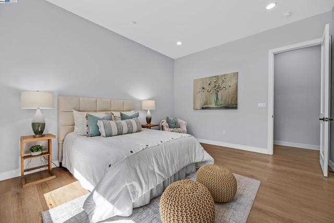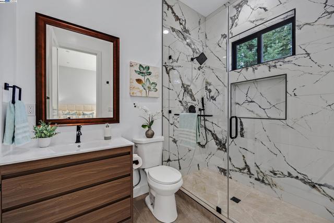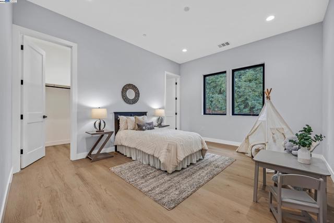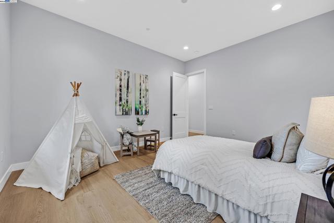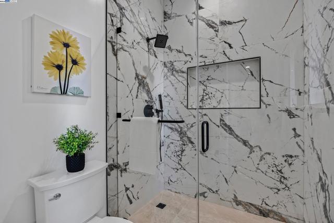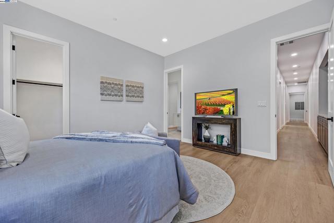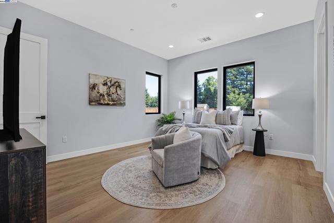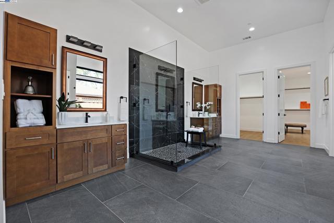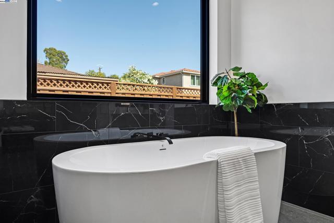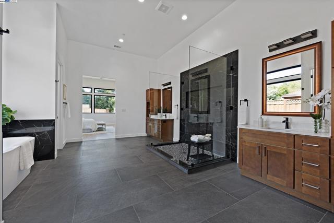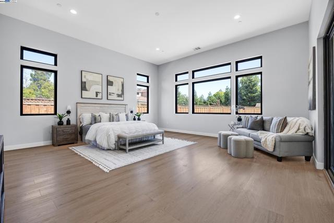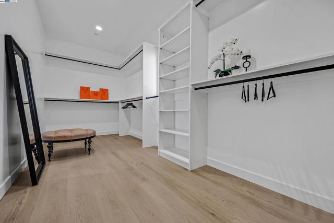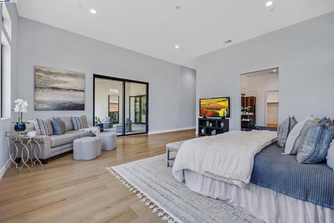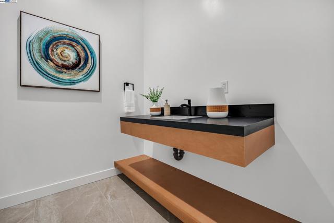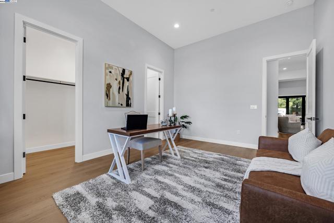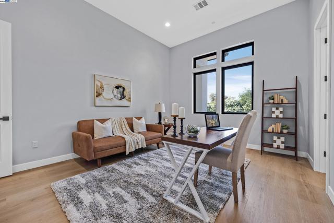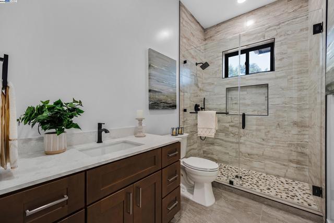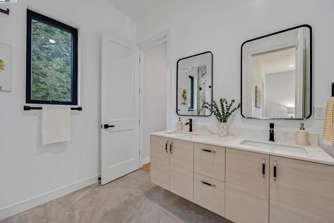3707 Trenery Drive, Pleasanton, CA 94566
$4,500,000 LOGIN TO SAVE
3707 Trenery Drive, Pleasanton, CA 94566
Bedrooms: 5
span widget
Bathrooms: 5
span widget
span widget
Area: 4776 SqFt.
Description
*******OPEN HOUSES 6/27 5-7 PM. 6/28 1-5 PM. 6/29 1-5 PM.******* BRAND NEW CONSTRUCTION in Highly Desirable Pleasanton Neighborhood!! Level Lot, Single Story Custom Home with Brick Pavers Hollywood Driveway. Flowing Open Floor Plan with abundant lighting throughout. Upgrades Galore! Huge Great Room with Designer Fireplace & approximately 20 foot ceilings leads to Kitchen with Upgraded Thor Appliances. Huge Pantry and Laundry Room. Jack n Jill Bathroom between 2 bedrooms. He & She Closets in Master Bedroom. Bathrooms with Custom Tiles & Glass. Sliders off Family Room and Master Bedroom. 8 Foot Doors throughout. Luxury Vinyl Plank Flooring. Walk-In Closets and Bathrooms in Every Bedroom. Design your own Back Yard with plenty of room for Patio, Gazebo, Tennis & Pickle Ball Courts, Swimming Pool/Spa. Refrigerator NOT included Conveniently located near Top Rated Elementary School, Walking Paths, Major Freeways, Bart, Parks, Shopping and Beautiful Downtown Pleasanton. This home is One of a Kind! Don't Miss It!
Features
- 0.8 Acres
Listing provided courtesy of Sue McKinley of Allison James Estates & Homes. Last updated 2025-08-02 08:10:46.000000. Listing information © 2025 .

This information is deemed reliable but not guaranteed. You should rely on this information only to decide whether or not to further investigate a particular property. BEFORE MAKING ANY OTHER DECISION, YOU SHOULD PERSONALLY INVESTIGATE THE FACTS (e.g. square footage and lot size) with the assistance of an appropriate professional. You may use this information only to identify properties you may be interested in investigating further. All uses except for personal, non-commercial use in accordance with the foregoing purpose are prohibited. Redistribution or copying of this information, any photographs or video tours is strictly prohibited. This information is derived from the Internet Data Exchange (IDX) service provided by Sandicor®. Displayed property listings may be held by a brokerage firm other than the broker and/or agent responsible for this display. The information and any photographs and video tours and the compilation from which they are derived is protected by copyright. Compilation © 2025 Sandicor®, Inc.
Copyright © 2017. All Rights Reserved

