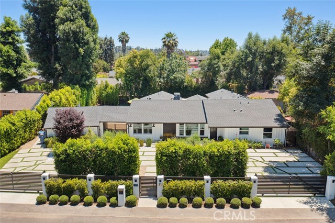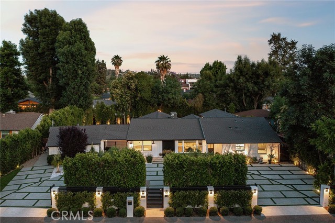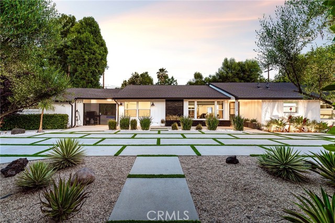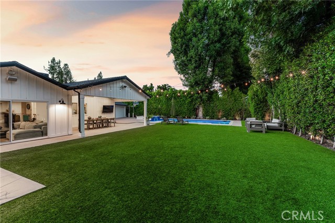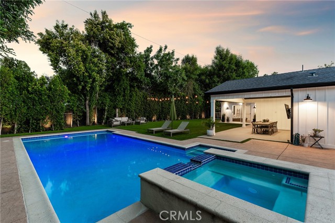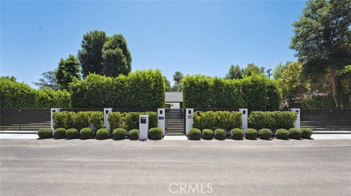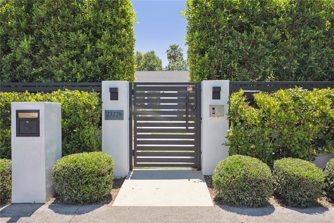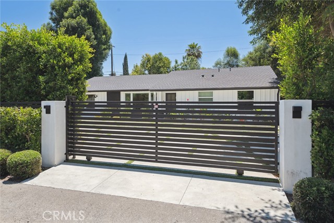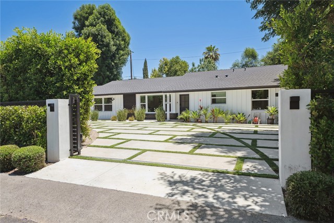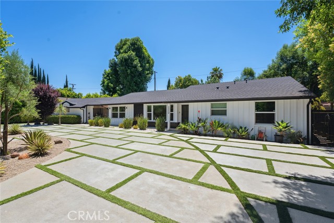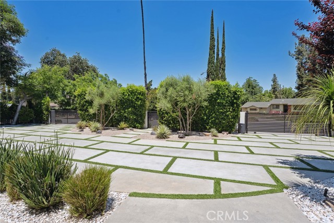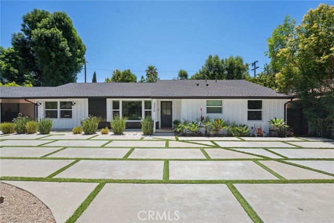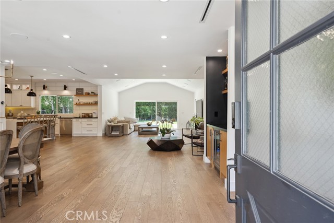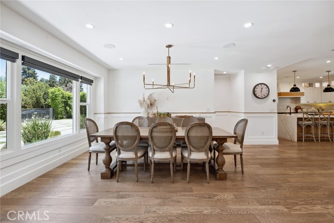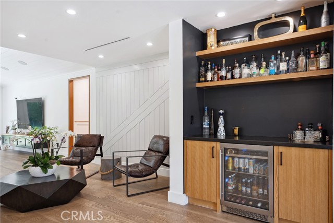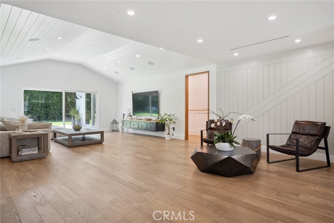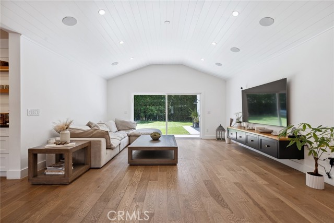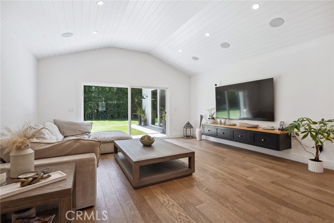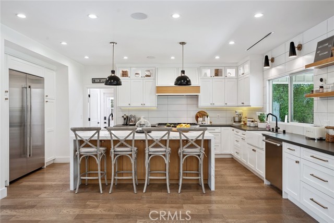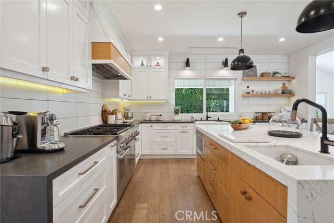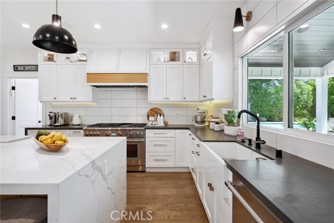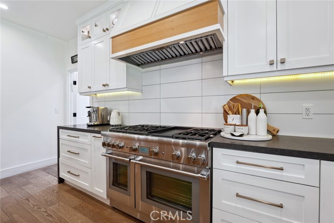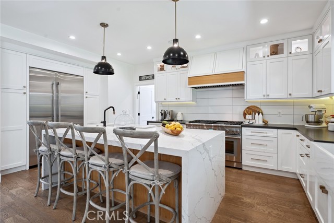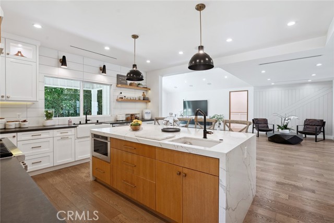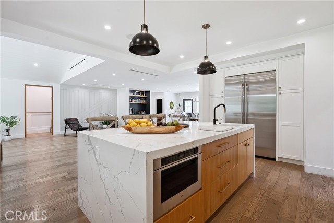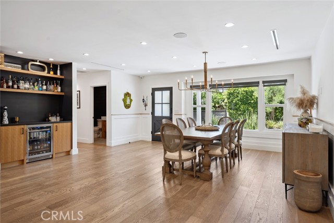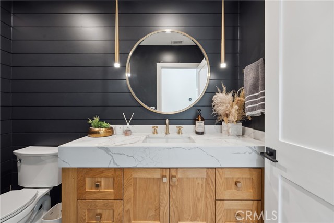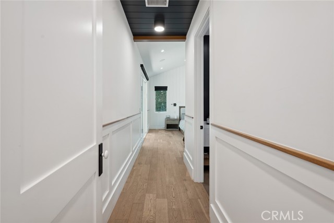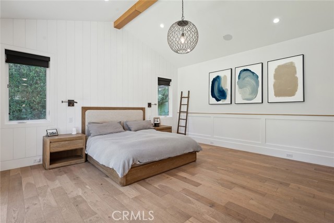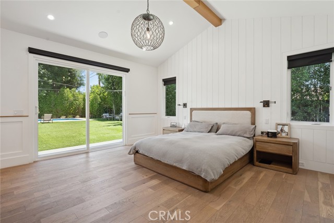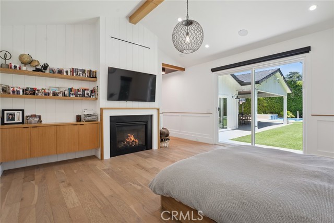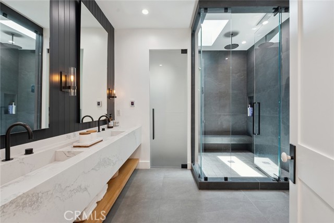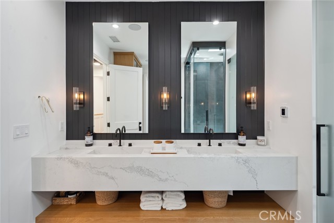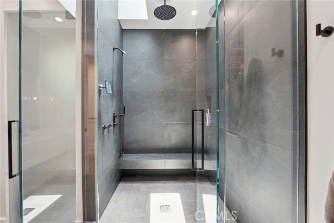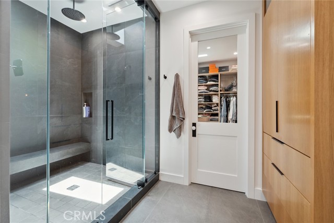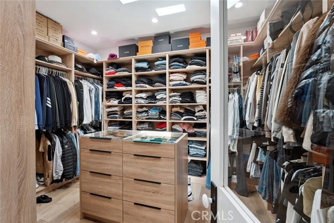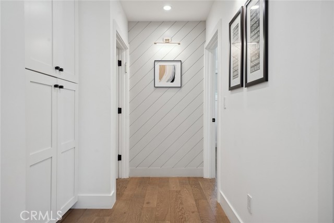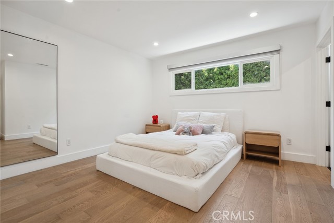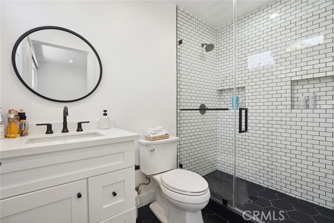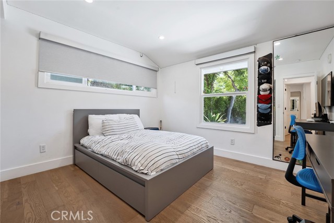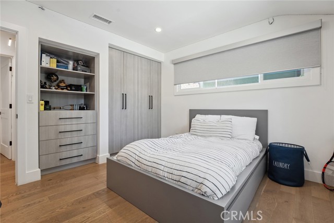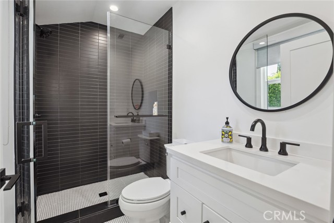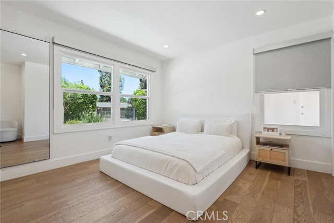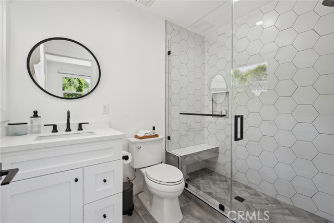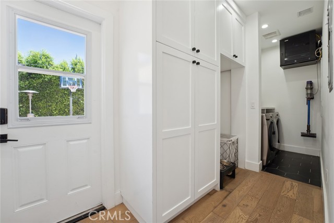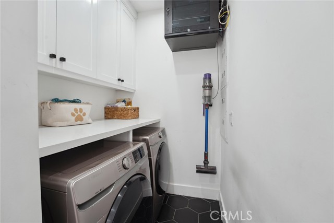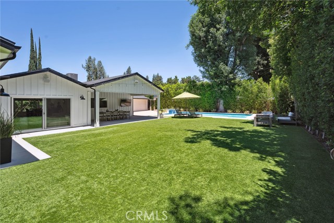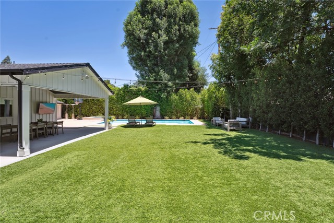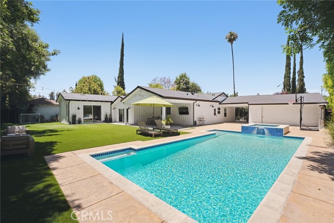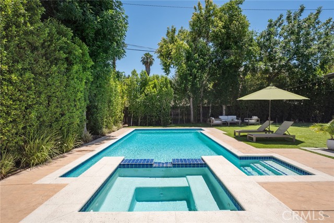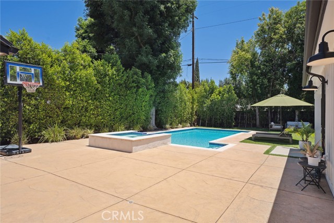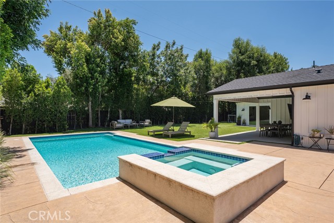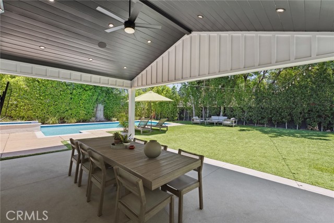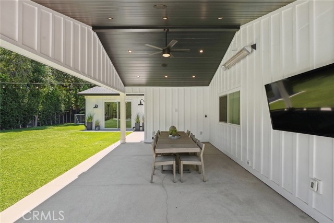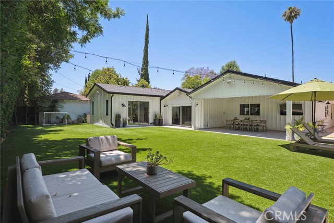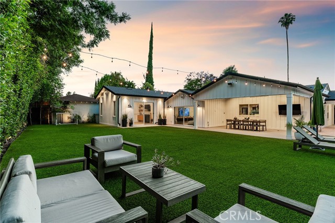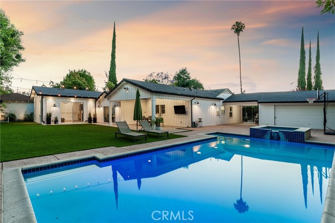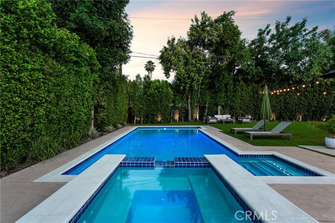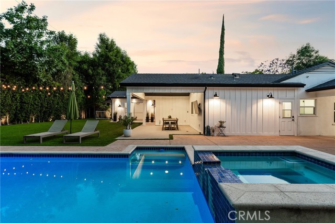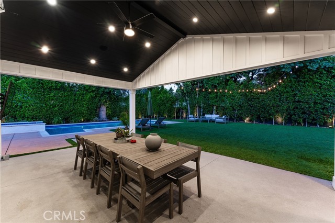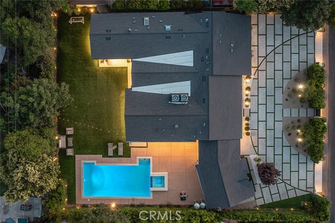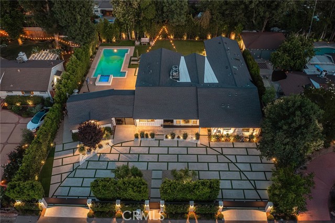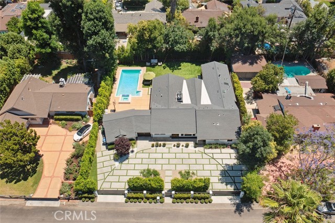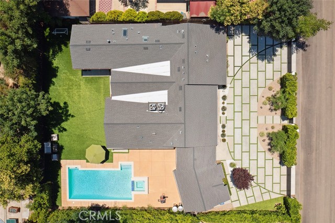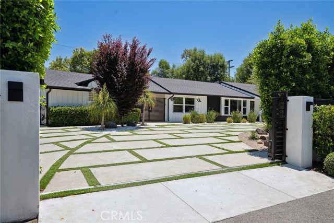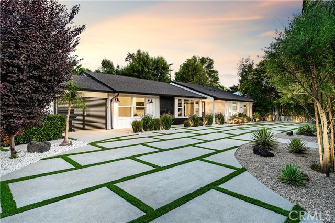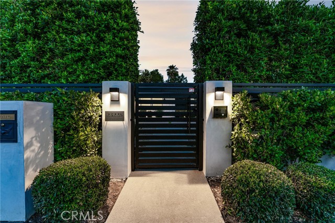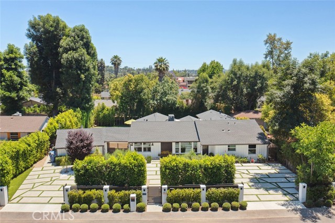23228 Ostronic, Woodland Hills, CA 91367
$2,599,000 LOGIN TO SAVE
23228 Ostronic, Woodland Hills, CA 91367
Bedrooms: 4
span widget
Bathrooms: 5
span widget
span widget
Area: 2799 SqFt.
Description
Stunning completely remodeled Walnut Acres single story estate! Privately situated behind two automatic security gates with separate pedestrian access that open to a wide sweeping circular driveway with 2-car garage and impeccable landscaping with drought tolerant plants and olive trees. Step inside to find a completely open floor plan filled with natural light, custom detailing, and designer finishes. The gorgeous kitchen boasts center island with separate prep sink, quartz counters, custom soft close cabinetry, stainless appliances including Thermador range with double ovens, 6-burner cooktop with griddle and custom vent hood, and pantry space with pull out drawers. The kitchen opens directly to all living spaces including an oversized family room with high ceiling and glass slider that opens to the yard, sitting room with custom wood accent wall, formal dining room space with large picture windows, and built-in bar with wine fridge, open shelving, and built-in storage. There are four bedrooms, each featuring their own private bathrooms. The luxurious primary suite features private entry foyer, large bedroom with vaulted ceiling, mantled fireplace flanked by built-in storage, private glass slider that opens to the yard, luxurious walk-in closet with center island, and private spa-like bathroom with integrated dual sink vanity, walk-in shower with skylight, built-in linen storage, and separate toilet room. The three secondary bedrooms each feature large closets with built-ins and each has their own uniquely designed en-suite bathrooms with walk-in showers. One of the secondary bedrooms is located on its own wing ideal for guests or office. There is also a guest powder bathroom and mud room/laundry with custom built-ins and exterior access. The entertainer’s super private backyard features swimming pool with elevated spa and spillover waterfall, large synthetic lawn, massive covered patio with built-in heater and ceiling fan, and wraparound mature hedging for ultimate privacy. Adjacent to dining/shopping at the Westfield Mall/Village, Calabasas Commons, Warner Center & zoned for award-winning El Camino & Hale charter schools.
Features
- 0.28 Acres
- 1 Story
Listing provided courtesy of Desiree Zuckerman of Rodeo Realty. Last updated 2025-08-03 08:12:51.000000. Listing information © 2025 .

This information is deemed reliable but not guaranteed. You should rely on this information only to decide whether or not to further investigate a particular property. BEFORE MAKING ANY OTHER DECISION, YOU SHOULD PERSONALLY INVESTIGATE THE FACTS (e.g. square footage and lot size) with the assistance of an appropriate professional. You may use this information only to identify properties you may be interested in investigating further. All uses except for personal, non-commercial use in accordance with the foregoing purpose are prohibited. Redistribution or copying of this information, any photographs or video tours is strictly prohibited. This information is derived from the Internet Data Exchange (IDX) service provided by Sandicor®. Displayed property listings may be held by a brokerage firm other than the broker and/or agent responsible for this display. The information and any photographs and video tours and the compilation from which they are derived is protected by copyright. Compilation © 2025 Sandicor®, Inc.
Copyright © 2017. All Rights Reserved

