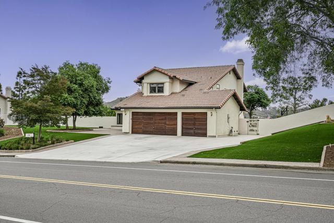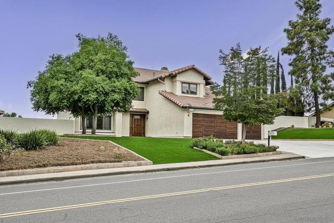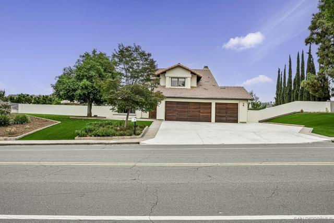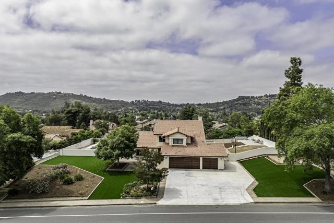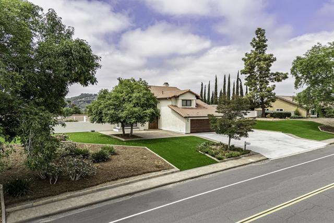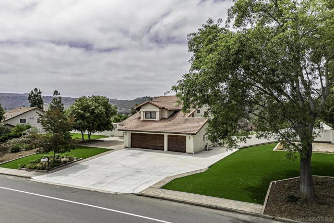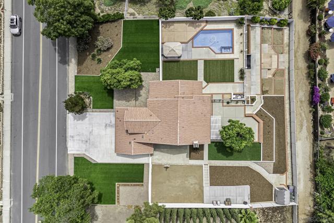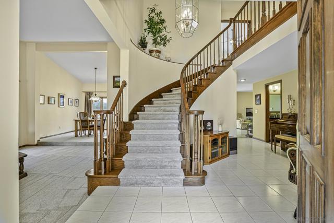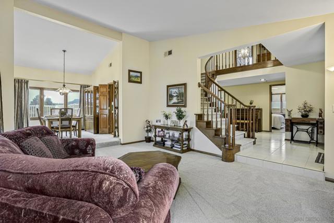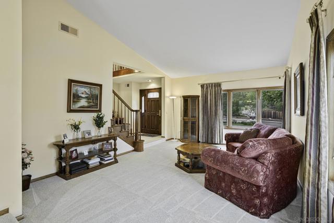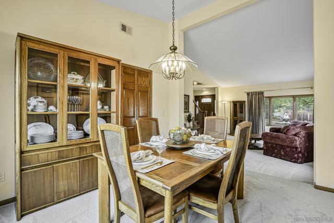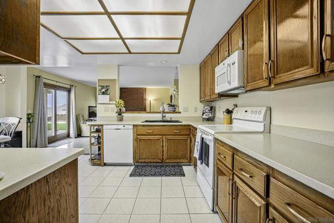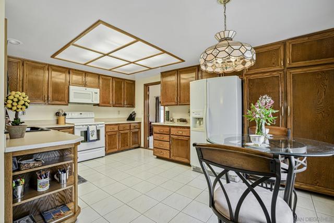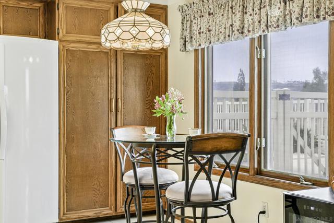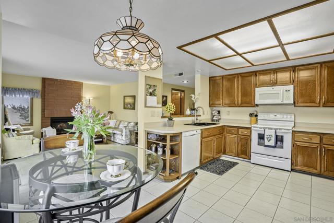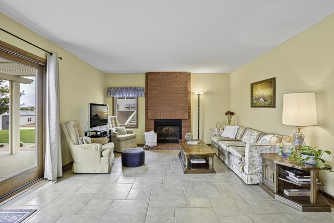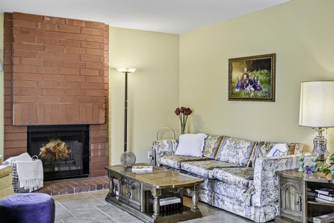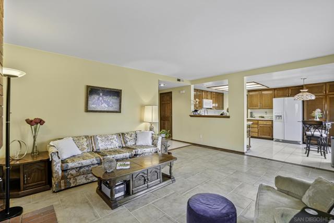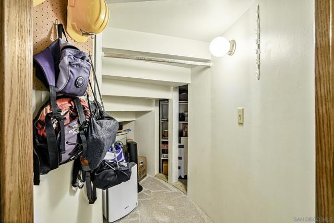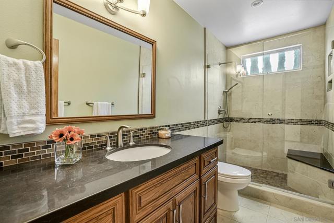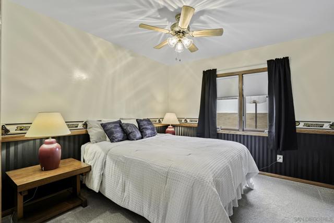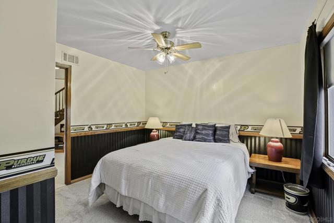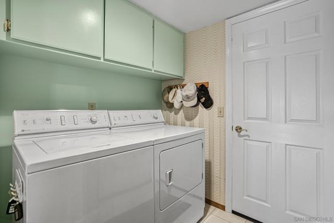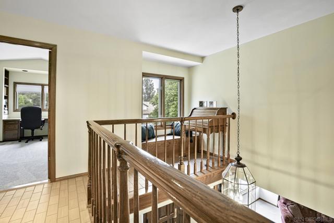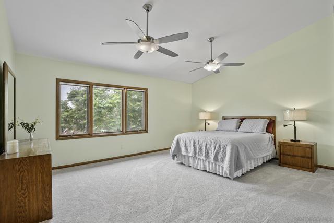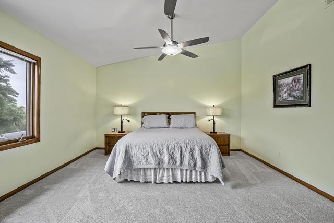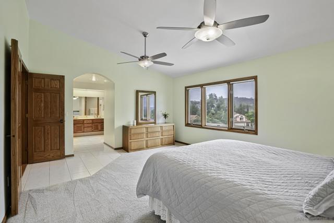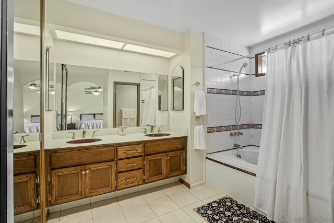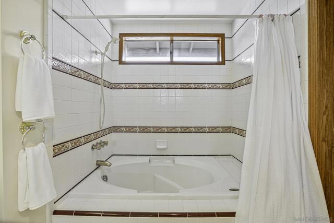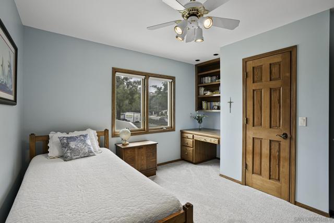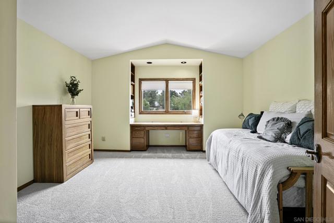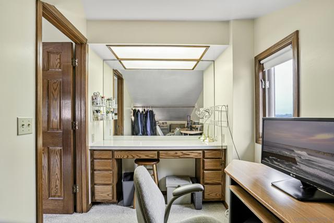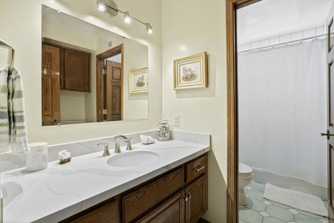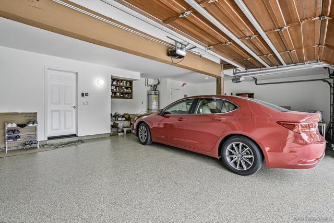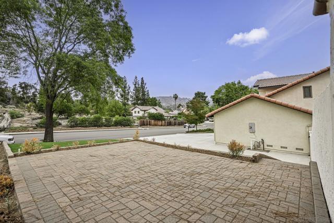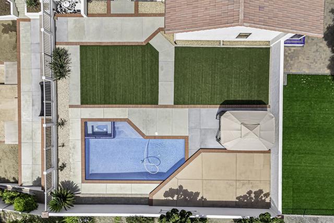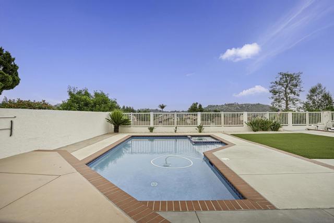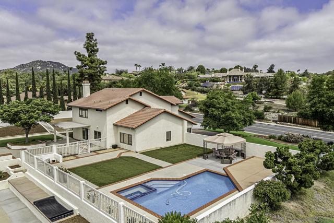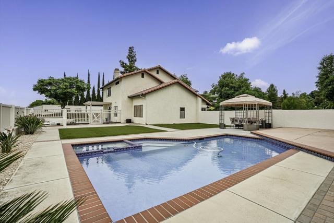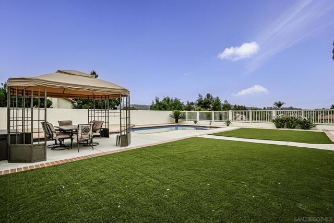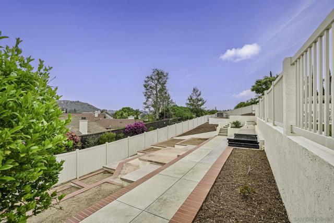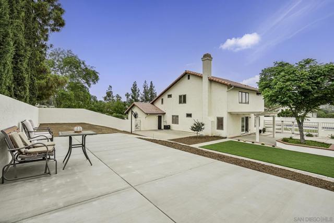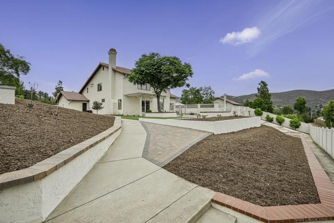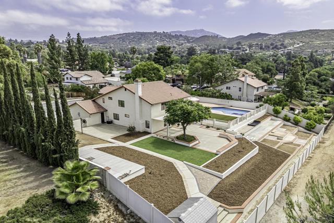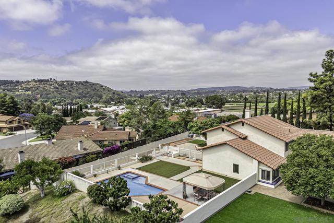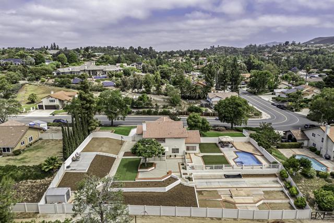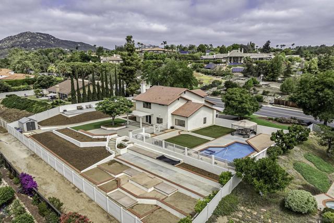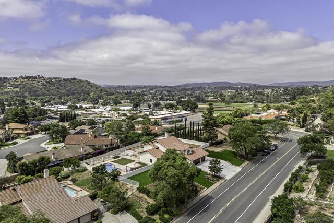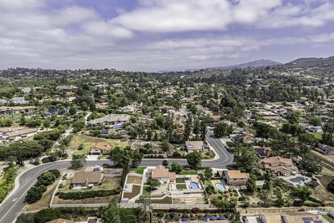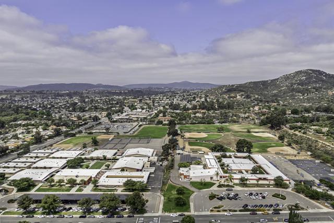14051 Fiddletown Rd., Poway, CA 92064
$1,599,900 LOGIN TO SAVE
14051 Fiddletown Rd., Poway, CA 92064
Bedrooms: 4
span widget
Bathrooms: 3
span widget
span widget
Area: 2343 SqFt.
Description
Tucked away on a generous sized lot with captivating mountain views, this meticulously maintained 4-bedroom, 3-bath, 2,343 sq ft, North Poway home offers an ideal layout designed for comfort, relaxation, functionality, and entertaining. From the moment you pull into the driveway, you'll be greeted by manicured landscaping, refined character, and a true sense of the pride of ownership. Step inside from the front paver’s patio and discover a warm, bright, and inviting atmosphere, complete with formal entryway, living room, separate dining room, and spacious kitchen with a breakfast nook that opens into the family room. Perfectly positioned for seamless entertaining and everyday living, this home boasts a well-thought-out floor plan that features 1x bedroom and 1x updated bathroom downstairs, a fireplace in the back family room, and entry to the sprawling backyard with multiple patios, sparkling pool, and hot tub. You’ll also love the ample storage space under the stairs, separate laundry room, and large 3-car, finished garage with new epoxy floors and above garage storage bay. Ascend the staircase to the light and bright primary suite and find dual cedar walk-in closets with custom organizers, and an ensuite bathroom with a large soaking tub. Down the hall are the remaining 2 bedrooms with built-in desks, and the 3rd bathroom featuring updated quartz countertops. The 4th bedroom has a large versatile walk-in closet with a built-in vanity and a window. Also at the top of the stairs, you’ll find a small loft with a window seat, complete with functional storage inside. See Supp Additional interior features include new carpet (May 2025), solid core wood doors, newer back sliding door, attic fan, pull down window coverings, 220v receptacle in the garage for EV charging, newer water pipes, and Moen Smart Flo water monitoring system with automatic shut off system for efficiency and added peace of mind. Step outside and imagine yourself soaking up the sun while lounging by the pool, sipping coffee or tea on one of the several patio decks, all while admiring the incredible view. Enjoy relaxing in the spa under the quiet night stars, in the comfort of your private, fully fenced, low maintenance backyard where there are endless possibilities to create your own serene oasis. 3x producing orange trees line the side of the yard, you have back gate access to the Poway horse trail network, and there is potential for onsite RV parking. Rarely available, this is the first time a home has come to market on this quiet street, conveniently located within a very short walking distance to top rated PUSD schools, Tierra Bonita Elementary and Twin Peaks Middle School. Poway High School is also nearby. You’ll love the unbeatable location close to eateries, shopping, parks, Old Poway, the Poway Farmers Market, and Poway Lake. Incredible hiking trails, world class golf, sparkling beaches, and all that San Diego has to offer, are also at your fingertips. Don't miss the opportunity to make this spectacular home in one of North County’s most sought-after areas, your own. Come fall in love and explore the possibilities while it is still available!
Features
- 0.51 Acres
- 2 Stories
Listing provided courtesy of Melissa Pascual of Keller Williams Realty. Last updated 2025-08-04 08:14:02.000000. Listing information © 2025 .

This information is deemed reliable but not guaranteed. You should rely on this information only to decide whether or not to further investigate a particular property. BEFORE MAKING ANY OTHER DECISION, YOU SHOULD PERSONALLY INVESTIGATE THE FACTS (e.g. square footage and lot size) with the assistance of an appropriate professional. You may use this information only to identify properties you may be interested in investigating further. All uses except for personal, non-commercial use in accordance with the foregoing purpose are prohibited. Redistribution or copying of this information, any photographs or video tours is strictly prohibited. This information is derived from the Internet Data Exchange (IDX) service provided by Sandicor®. Displayed property listings may be held by a brokerage firm other than the broker and/or agent responsible for this display. The information and any photographs and video tours and the compilation from which they are derived is protected by copyright. Compilation © 2025 Sandicor®, Inc.
Copyright © 2017. All Rights Reserved

