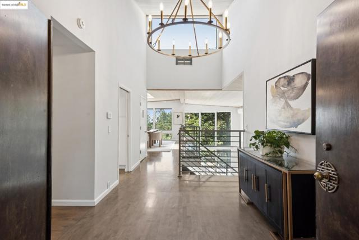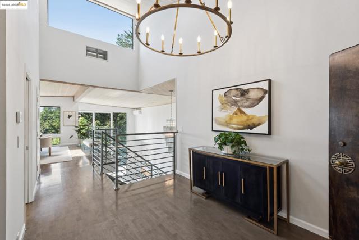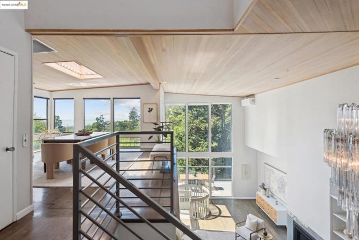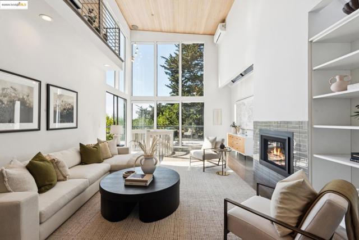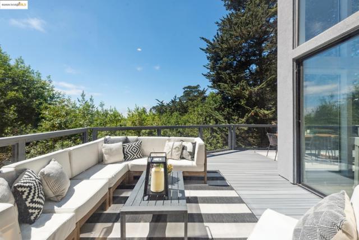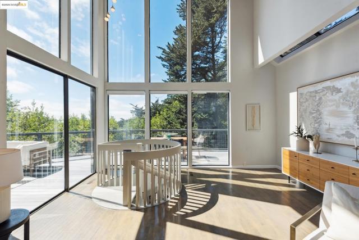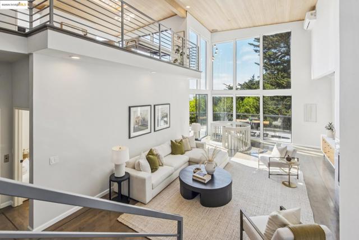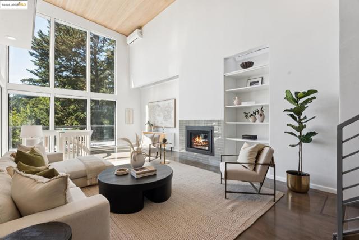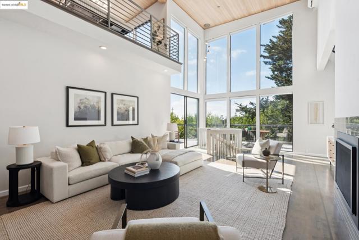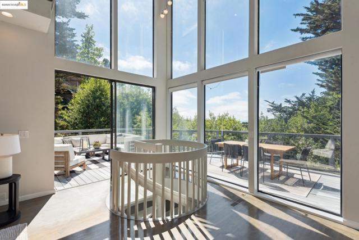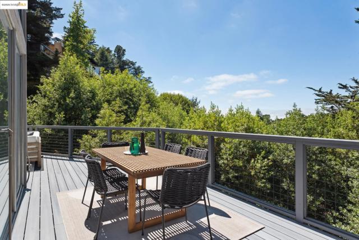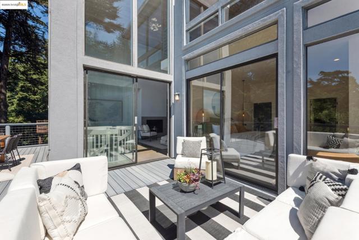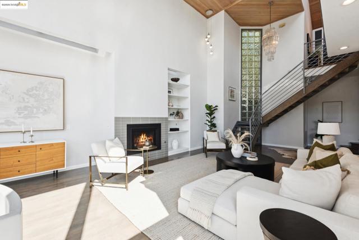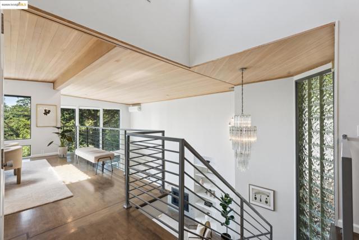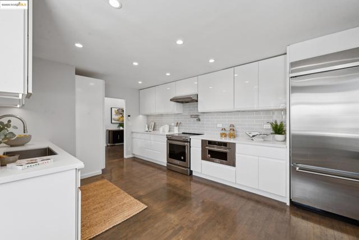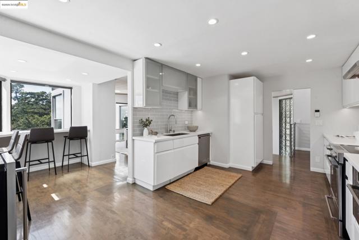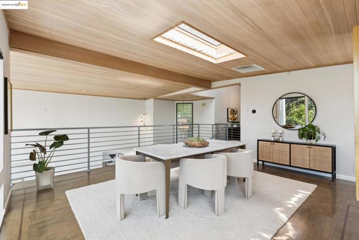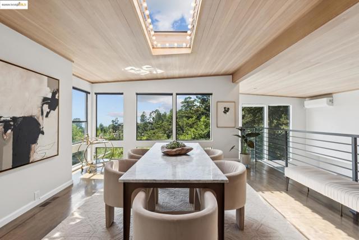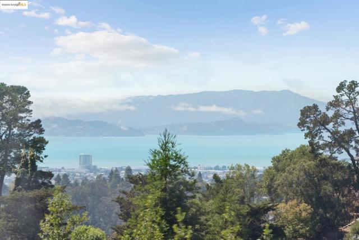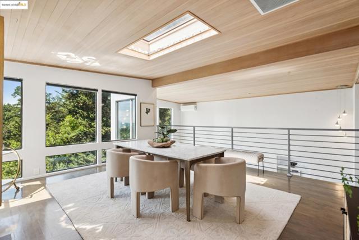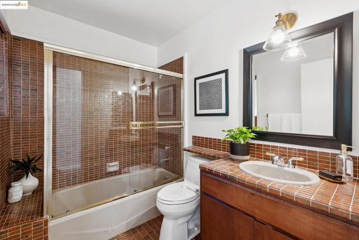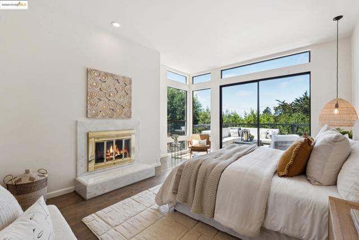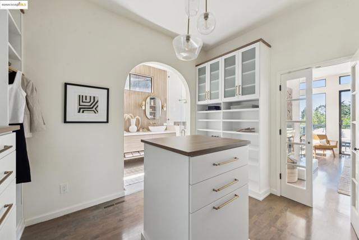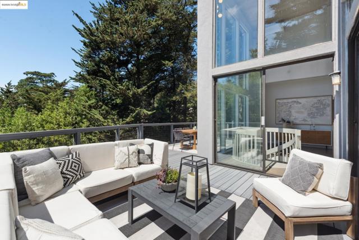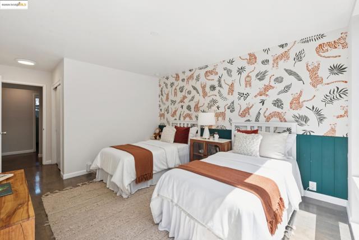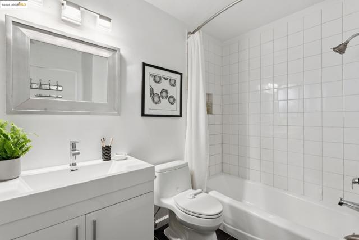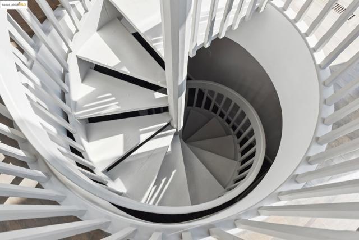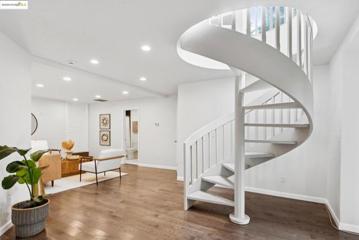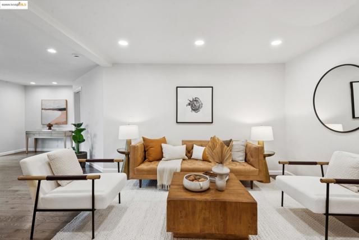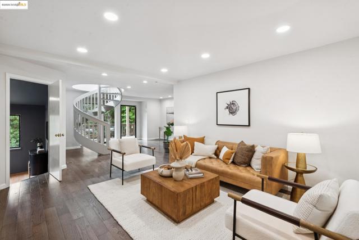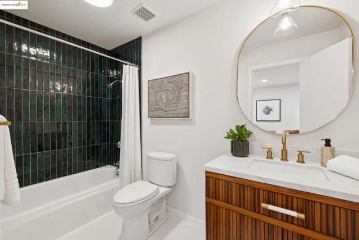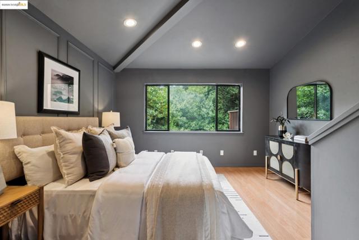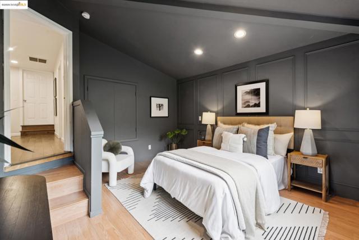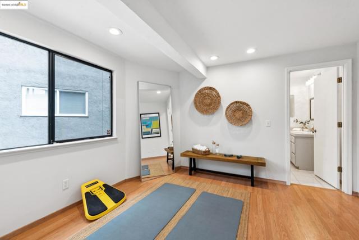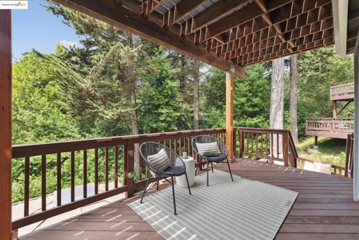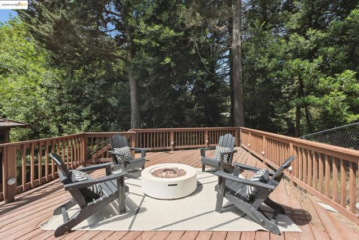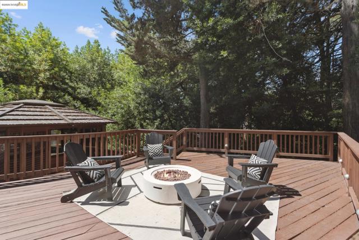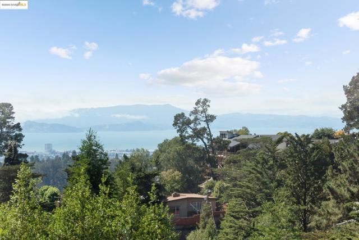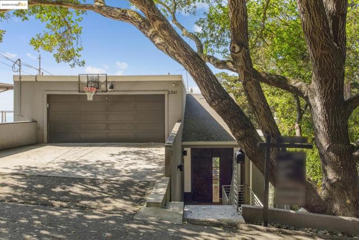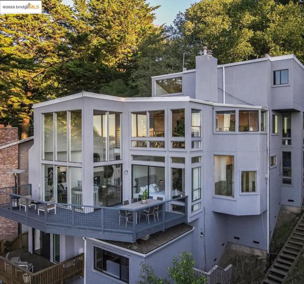2861 Chelsea Drive, Oakland, CA 94611
$1,795,000 LOGIN TO SAVE
2861 Chelsea Drive, Oakland, CA 94611
Bedrooms: 5
span widget
Bathrooms: 5
span widget
span widget
Area: 3709 SqFt.
Description
Tucked atop Ascot Drive on a serene side street, this custom contemporary residence blends striking architecture with natural beauty. Boasting 3,709 sq ft of light-filled living space, the home features soaring ceilings and dramatic floor-to-ceiling windows that frame captivating views of the Bay Bridge and glimpses of the Golden Gate. The airy entryway flows into a sleek, remodeled kitchen and adjoining dining area—perfect for entertaining against a breathtaking backdrop. The mid-level offers a spacious living room and two bedrooms, including a luxurious primary suite with its own fireplace, private patio access, a newly remodeled spa-like bath, and a large dressing room. The lower level provides flexible living with additional bedrooms, bathrooms, and separate entrances—ideal for an au pair, guests, or multigenerational living. Just minutes from Montclair Village and commuter routes, this tranquil retreat offers the best of modern living in a coveted hillside setting.
Features
- 0.19 Acres
Listing provided courtesy of Teresa Baum of Compass. Last updated 2025-08-15 08:10:42.000000. Listing information © 2025 .

This information is deemed reliable but not guaranteed. You should rely on this information only to decide whether or not to further investigate a particular property. BEFORE MAKING ANY OTHER DECISION, YOU SHOULD PERSONALLY INVESTIGATE THE FACTS (e.g. square footage and lot size) with the assistance of an appropriate professional. You may use this information only to identify properties you may be interested in investigating further. All uses except for personal, non-commercial use in accordance with the foregoing purpose are prohibited. Redistribution or copying of this information, any photographs or video tours is strictly prohibited. This information is derived from the Internet Data Exchange (IDX) service provided by Sandicor®. Displayed property listings may be held by a brokerage firm other than the broker and/or agent responsible for this display. The information and any photographs and video tours and the compilation from which they are derived is protected by copyright. Compilation © 2025 Sandicor®, Inc.
Copyright © 2017. All Rights Reserved

