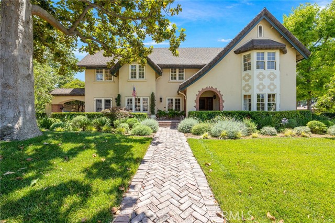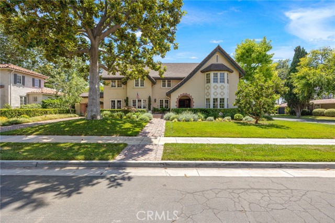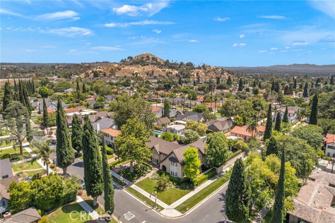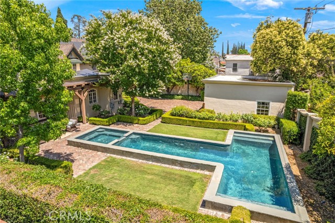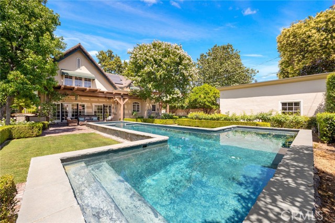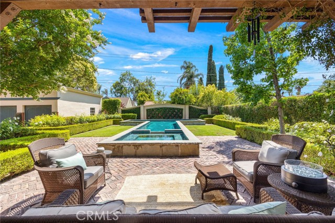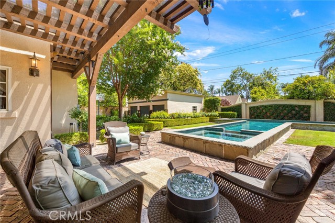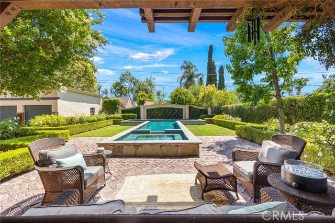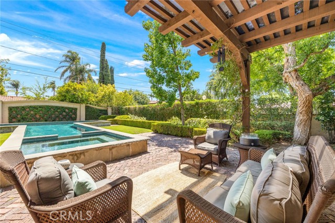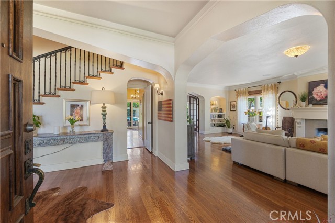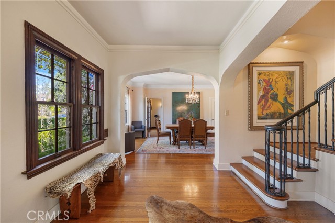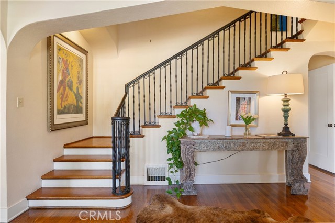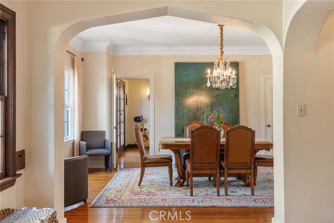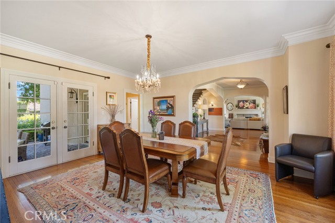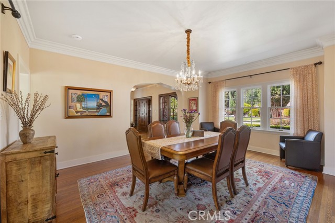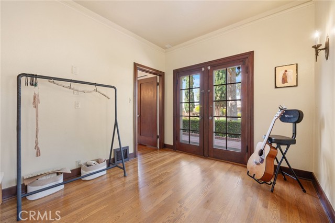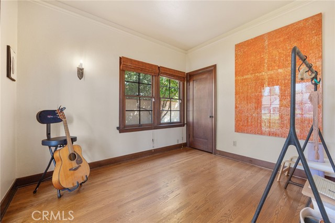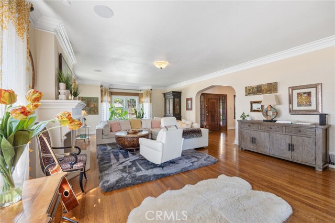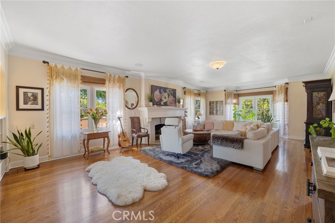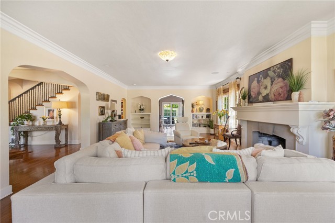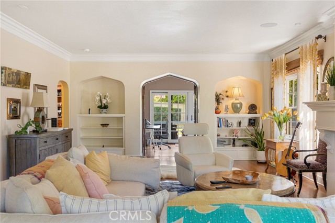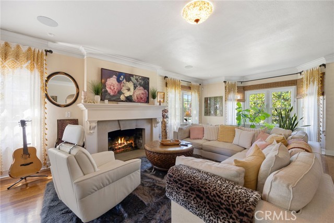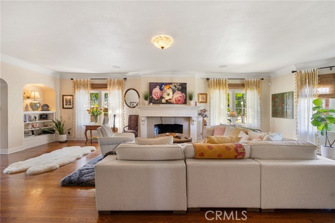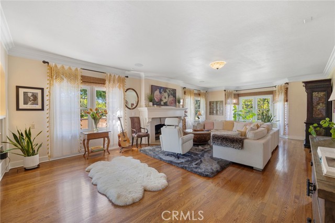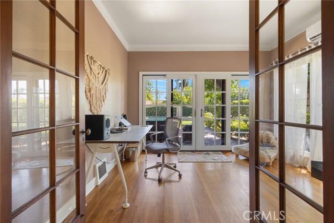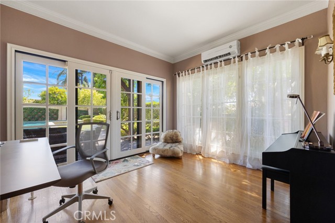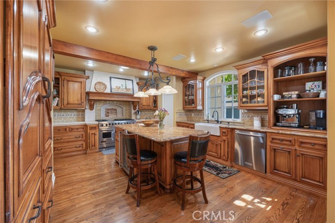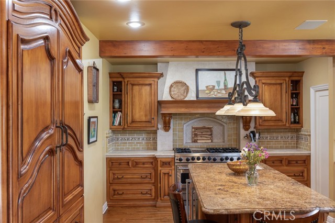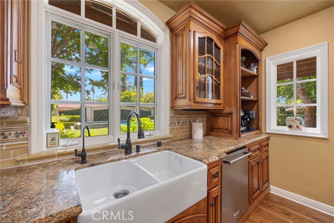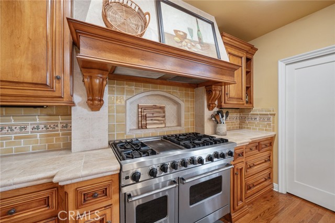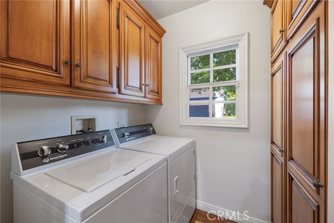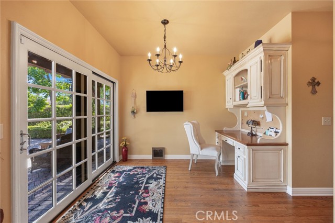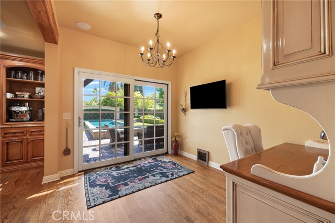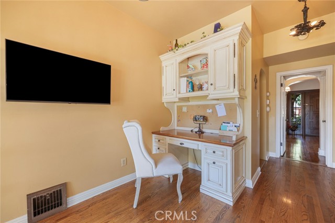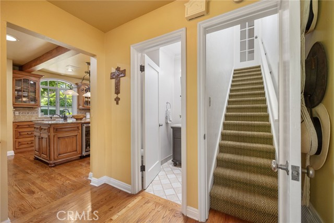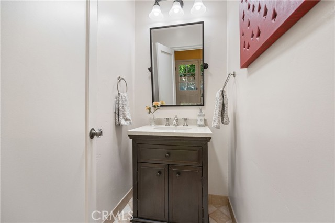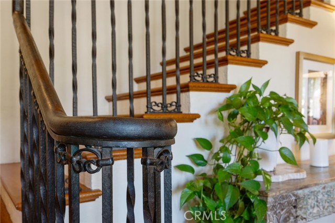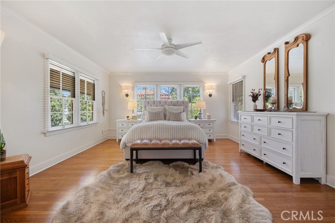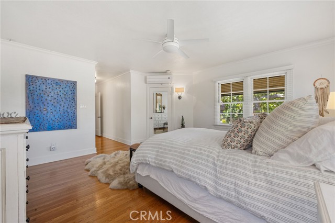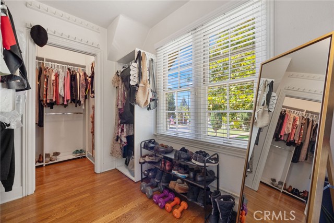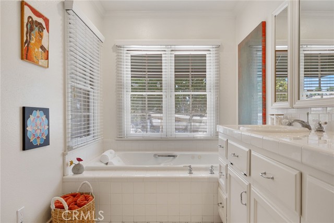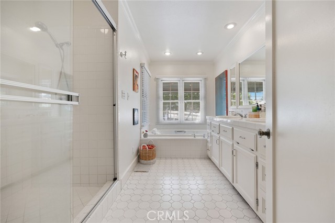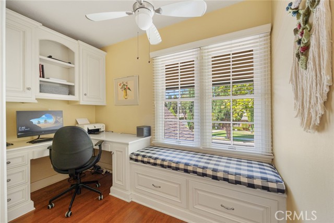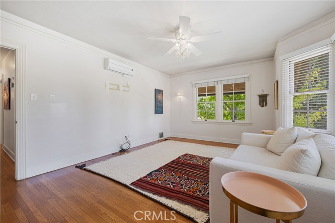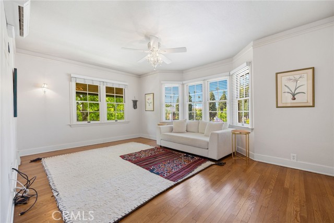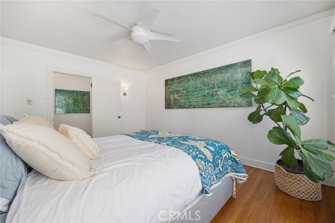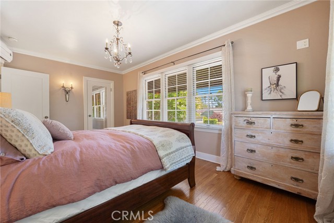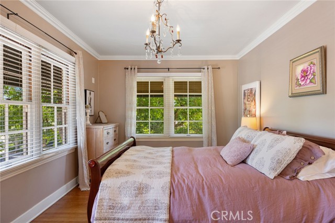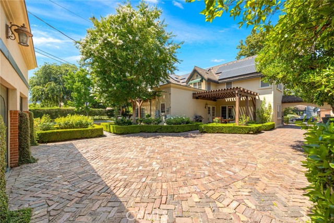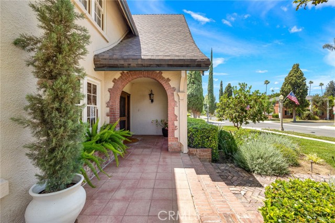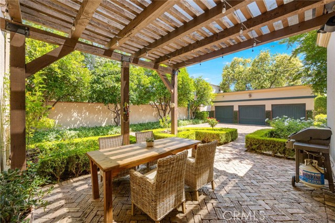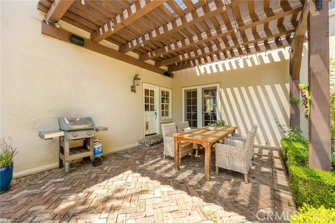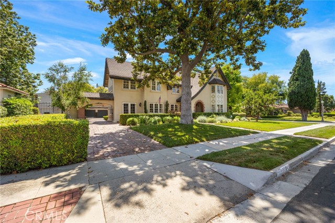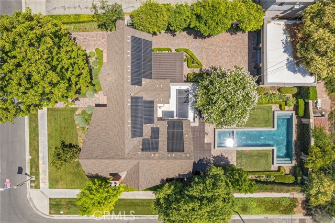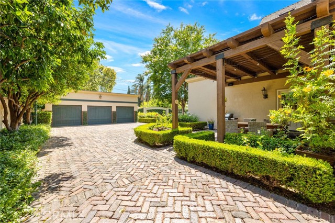3594 Castle Reagh, Riverside, CA 92506
$1,399,000 LOGIN TO SAVE
3594 Castle Reagh, Riverside, CA 92506
Bedrooms: 5
span widget
Bathrooms: 3
span widget
span widget
Area: 3415 SqFt.
Description
Step inside this magnificent 100 YEAR OLD gated Tudor Revival home located inside of Riverside's historic Wood Streets and experience a timeless blend of classic architecture and modern amenities. The BEAUTIFULLY LANDSCAPED exterior boasts quintessential elements of the style, including a steeply pitched roof, a stucco façade with brick accents. Inside, the grandeur continues. The living room is anchored by a stunning Gothic stone fireplace, flanked by built-in bookshelves that add both function and elegance. Adjacent to the living room is a spacious office with its own AC unit, ensuring comfort and privacy. The oversized dining room exudes warmth and sophistication, while the custom iron railings on the staircase add a touch of artistry to the home’s design. This residence offers four bedrooms and two full bathrooms, plus a small office nook upstairs for added convenience. The downstairs features a cozy bedroom, located off the dining room. UPSTAIRS IS GRACED WITH FOUR LARGE BEDROOMS. The primary bedroom is particularly impressive, with expansive views of the landscaped lot and the mature trees that surround it. The en-suite bathroom is a luxurious retreat, complete with a spa jacuzzi tub, walk-in shower, and dual sinks. The walk-in closet in the primary bedroom is spacious and thoughtfully designed. The updated kitchen is a chef’s dream, offering plenty of space with granite countertops, double sinks, and a built-in refrigerator. The large island features a wine refrigerator, and there's an abundance of storage cabinets. A PROFESSIONAL Viking 6-burner gas range WITH TWO OVENS will inspire any home cook, while the adjoining breakfast nook adds a cozy spot to start the day. The laundry room is located just off the kitchen. The home is set on a large walled lot, beautifully landscaped in the style of an English garden. The brick pavers in the garden comes from a historic brickyard in Chicago, adding a rich, vintage touch. A luxurious European-inspired pool and spa are the focal points of the backyard, with a delightful patio area that overlooks the water. A second patio close to the kitchen on the side of the house with BBQ hookups is perfect for entertaining. Modern upgrades include efficient split AC units in the bedrooms and the large downstairs office, ensuring optimal cooling throughout the home. OWNED SOLAR! A three-car garage with 240V EV power is located at the rear of the property, and a basement for additional storage.
Features
- 0.29 Acres
- 2 Stories
Listing provided courtesy of Betty Callaway of Century 21 Affiliated. Last updated 2025-11-07 09:06:03.000000. Listing information © 2025 .

This information is deemed reliable but not guaranteed. You should rely on this information only to decide whether or not to further investigate a particular property. BEFORE MAKING ANY OTHER DECISION, YOU SHOULD PERSONALLY INVESTIGATE THE FACTS (e.g. square footage and lot size) with the assistance of an appropriate professional. You may use this information only to identify properties you may be interested in investigating further. All uses except for personal, non-commercial use in accordance with the foregoing purpose are prohibited. Redistribution or copying of this information, any photographs or video tours is strictly prohibited. This information is derived from the Internet Data Exchange (IDX) service provided by Sandicor®. Displayed property listings may be held by a brokerage firm other than the broker and/or agent responsible for this display. The information and any photographs and video tours and the compilation from which they are derived is protected by copyright. Compilation © 2025 Sandicor®, Inc.
Copyright © 2017. All Rights Reserved

