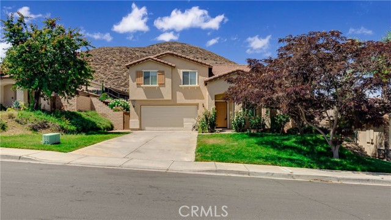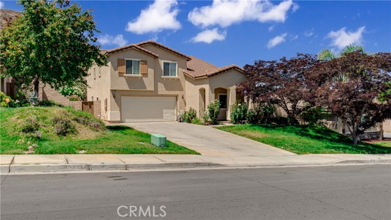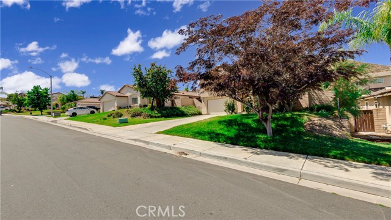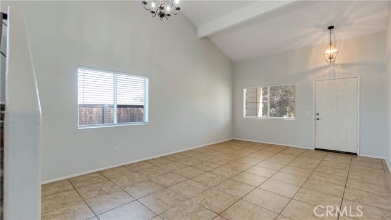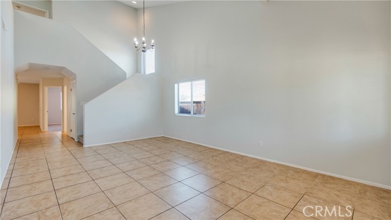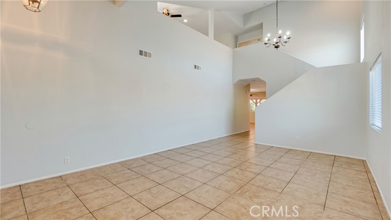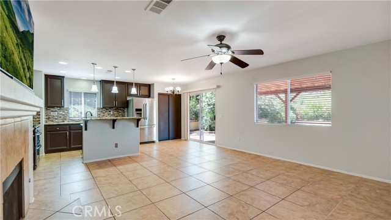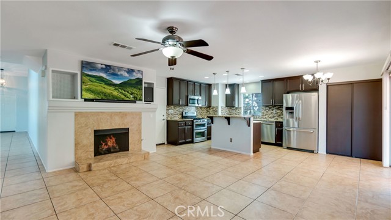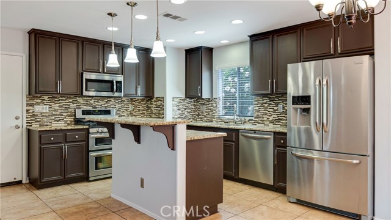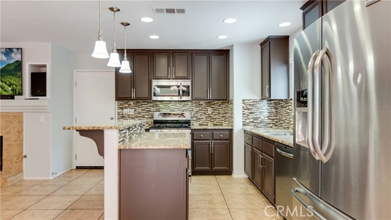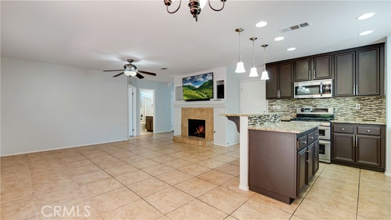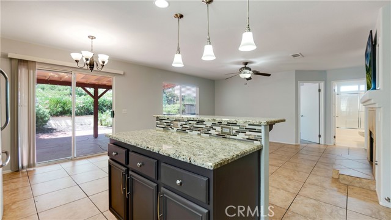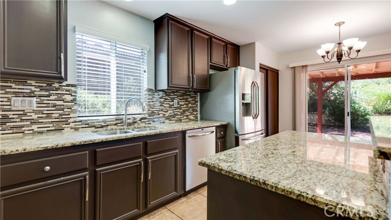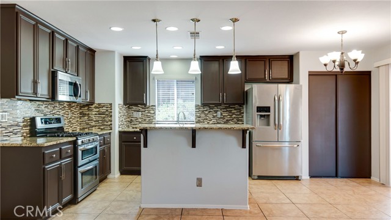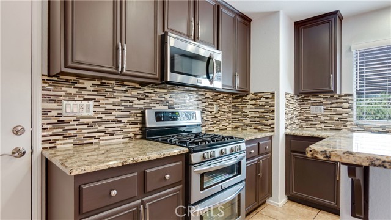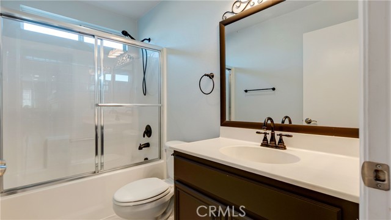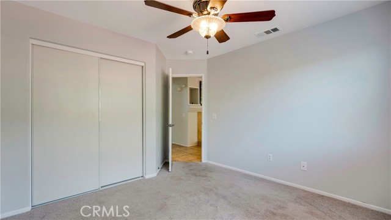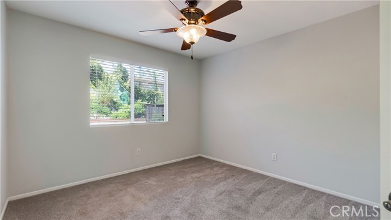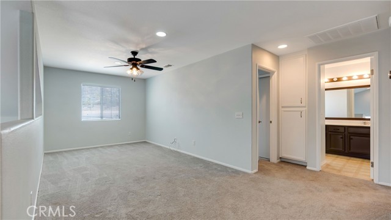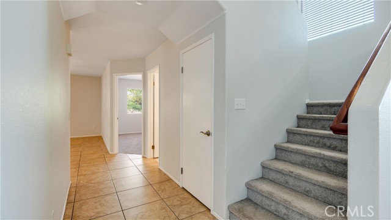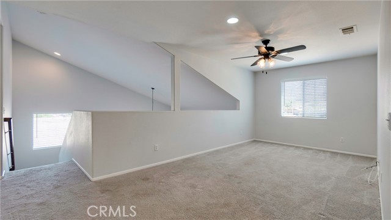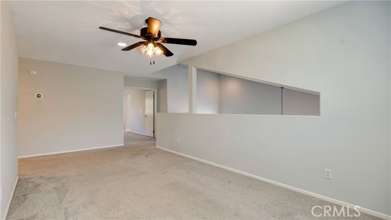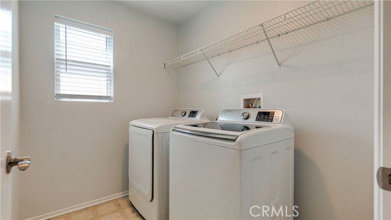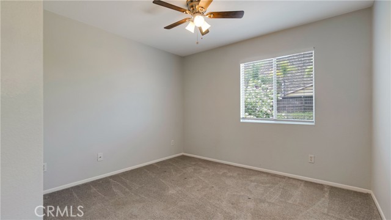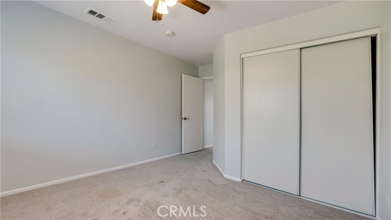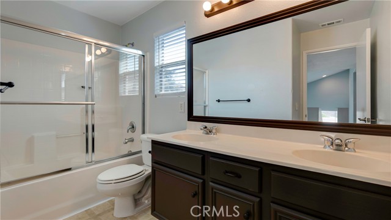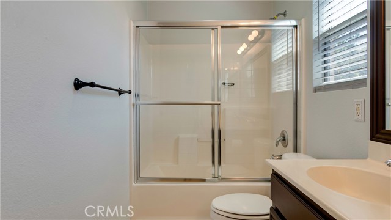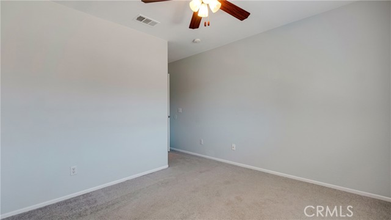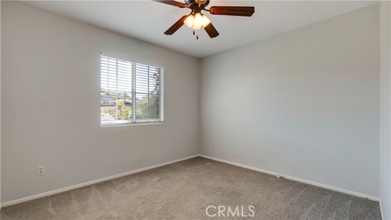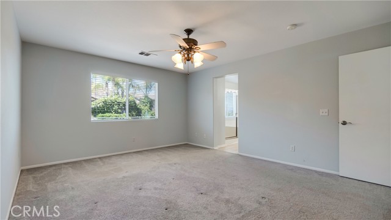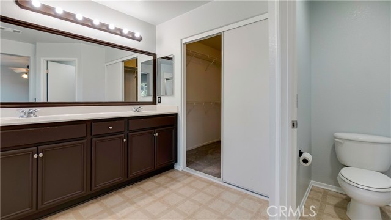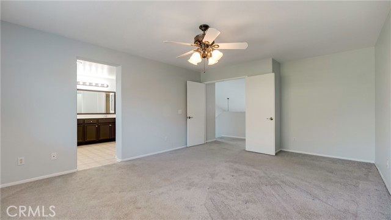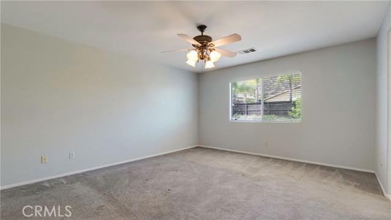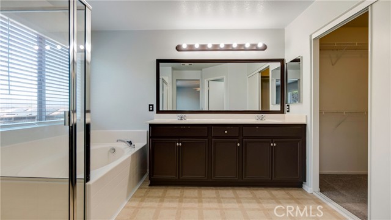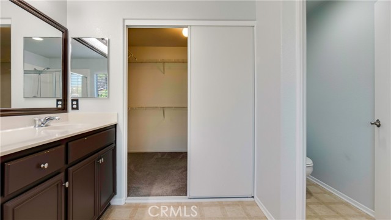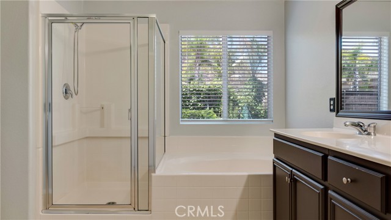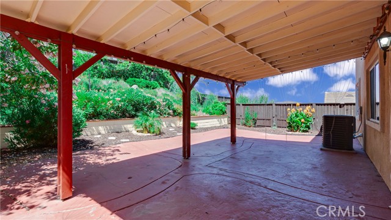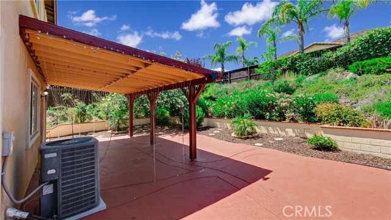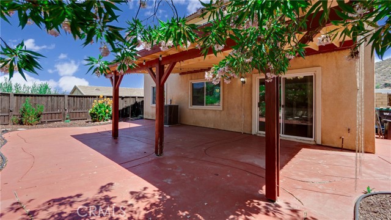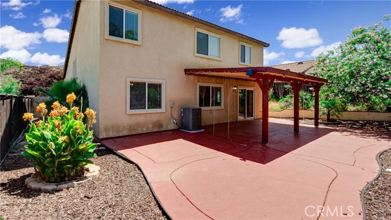23405 Cheyenne Canyon, Menifee, CA 92587
$614,999 LOGIN TO SAVE
23405 Cheyenne Canyon, Menifee, CA 92587
Bedrooms: 4
span widget
Bathrooms: 3
span widget
span widget
Area: 2233 SqFt.
Description
Welcome to this 2 story home in Menifee, featuring 4 bedrooms, 3 bathrooms, and a generous 2233 sqft of living space. With a large 7841 sqft lot, this property offers beautiful curb appeal, thoughtfully landscaped and a 2 car garage. Enter through the front door to discover a warm and welcoming living space, you will be greeted by tile flooring that flows seamlessly through the home. The sitting room and dining room boasting high ceilings, recessed lighting and multiple windows filling the area with natural light. Straight ahead, a welcoming staircase sets the tone for this layout. You will find a convenient downstairs bedroom and a full bathroom complete with a single-sink vanity and shower/tub combo. Beyond that, a spacious living room and kitchen create the perfect setting for everyday comfort. The kitchen, featuring a stunning color scheme, a kitchen island with bar seating and ample storage. This kitchen boasts granite countertops and dark colored cabinets, complemented by a stylish backsplash and recessed lighting. Enjoy stainless steel appliances, including a double oven, cooktop, and dishwasher. The kitchen seamlessly opens to the dining room, with a sliding glass door to enjoy indoor-outdoor living space to the backyard. The living room is a bright space, featuring a ceiling fan and a window that floods the room with natural light. Cozy up to the wood-burning fireplace, and enjoy the convenience of a media nook. Upstairs, you will find plush carpet floors throughout, ceiling fans in every room and a loft area with recessed lighting and plenty of natural light through the windows, perfect for activities. The 2 additional bedrooms provide comfort, each featuring windows and sliding door closets. The spacious master bedroom features plush carpet flooring and a window for natural light. The master bathroom offers a walk-in closet, a soaking tub, and a walk-in shower. Dual sinks with plenty of cabinet space provide comfort and everyday convenience. The hallway bathroom offers a dual sink vanity with plenty of storage, laminate floors, and a shower/tub combo. A convenient laundry room completes the upstairs, featuring shelf space and laminate floors. Explore a backyard complete with a covered patio, perfect for relaxing or hosting outdoor gatherings. The space is beautifully landscaped with bark, a retaining wall lined with vibrant greenery, and mature trees that create a tranquil, private setting.
Features
- 0.18 Acres
- 2 Stories
Listing provided courtesy of Tina Rogers of RE/MAX Empire Properties. Last updated 2025-08-03 08:14:14.000000. Listing information © 2025 .

This information is deemed reliable but not guaranteed. You should rely on this information only to decide whether or not to further investigate a particular property. BEFORE MAKING ANY OTHER DECISION, YOU SHOULD PERSONALLY INVESTIGATE THE FACTS (e.g. square footage and lot size) with the assistance of an appropriate professional. You may use this information only to identify properties you may be interested in investigating further. All uses except for personal, non-commercial use in accordance with the foregoing purpose are prohibited. Redistribution or copying of this information, any photographs or video tours is strictly prohibited. This information is derived from the Internet Data Exchange (IDX) service provided by Sandicor®. Displayed property listings may be held by a brokerage firm other than the broker and/or agent responsible for this display. The information and any photographs and video tours and the compilation from which they are derived is protected by copyright. Compilation © 2025 Sandicor®, Inc.
Copyright © 2017. All Rights Reserved

