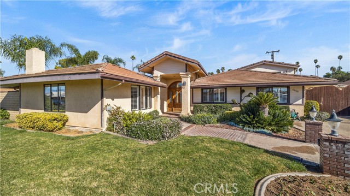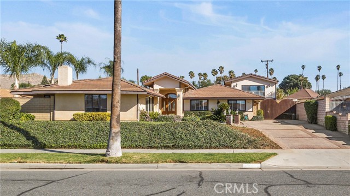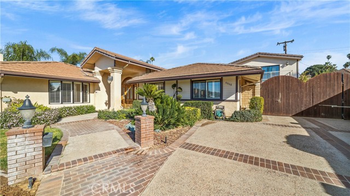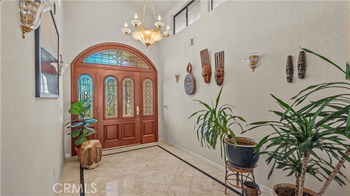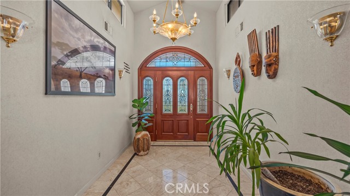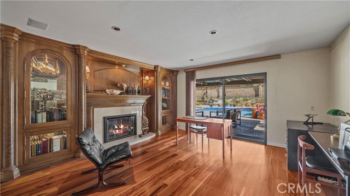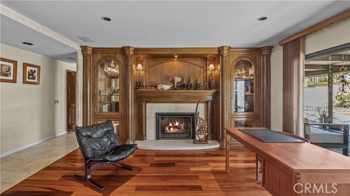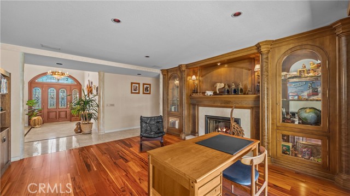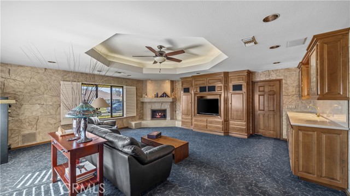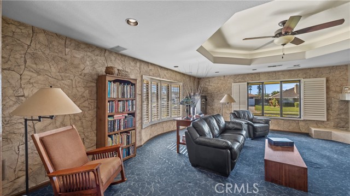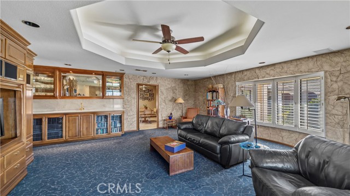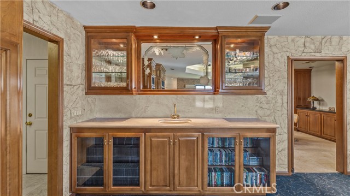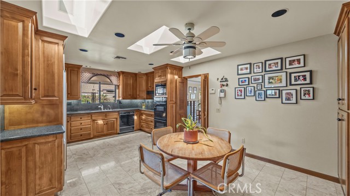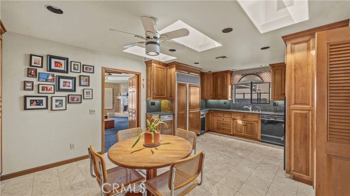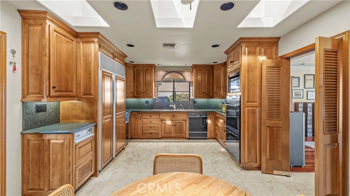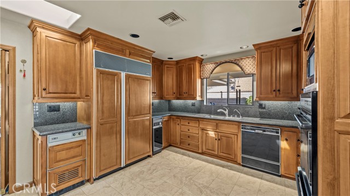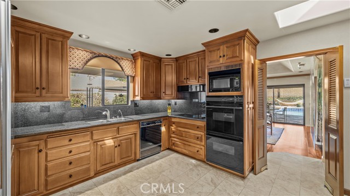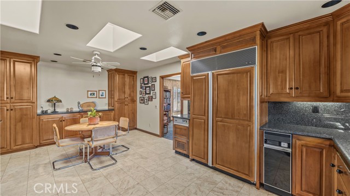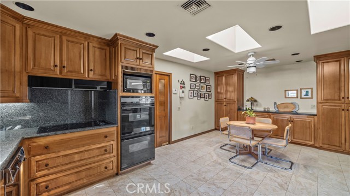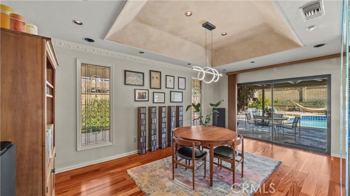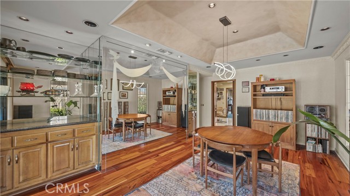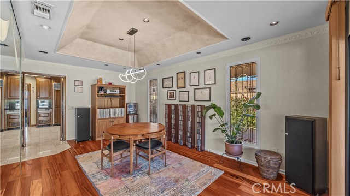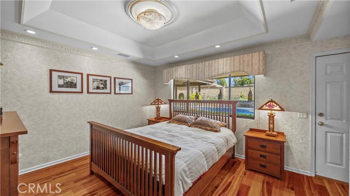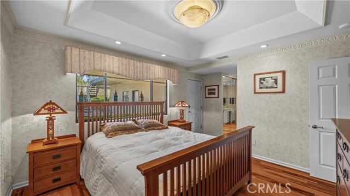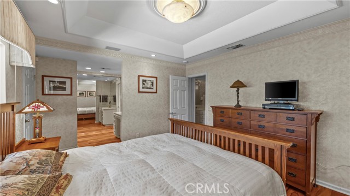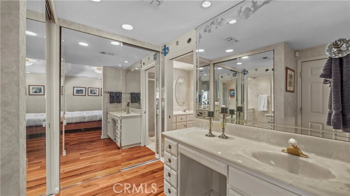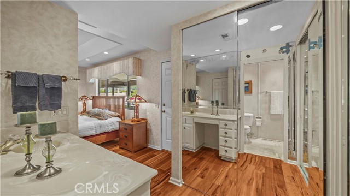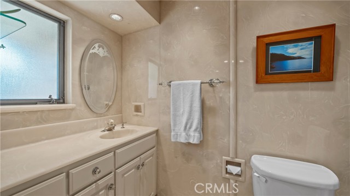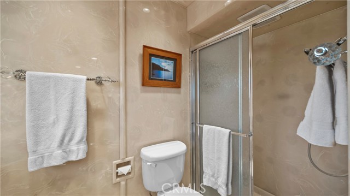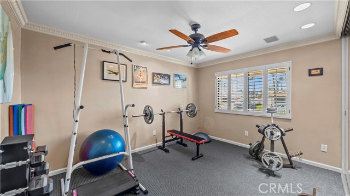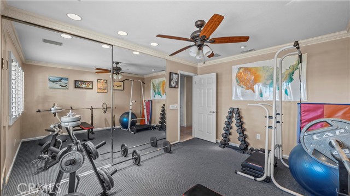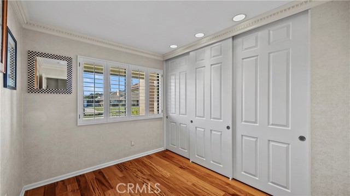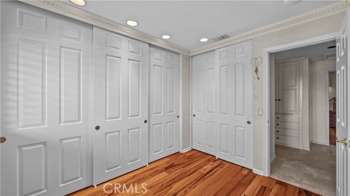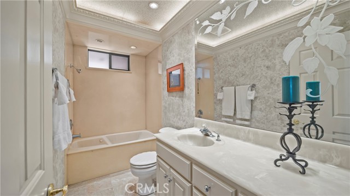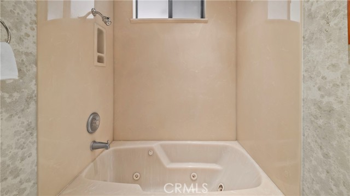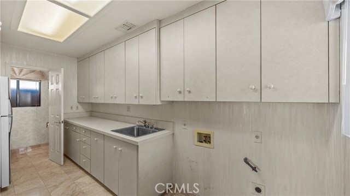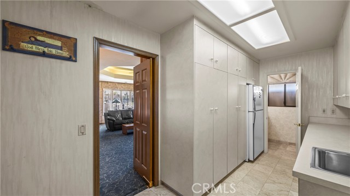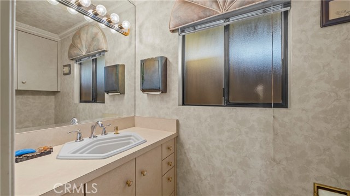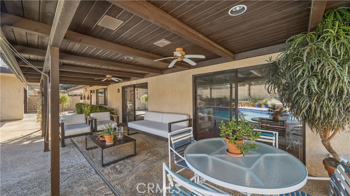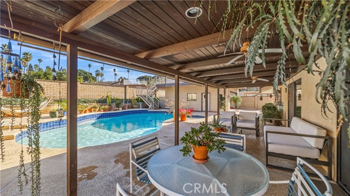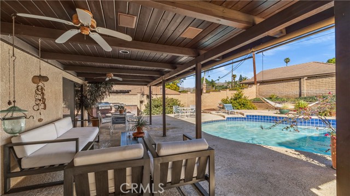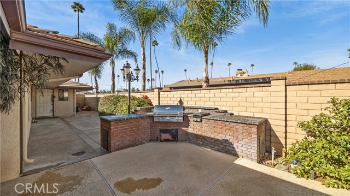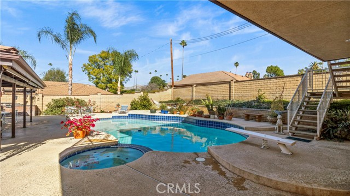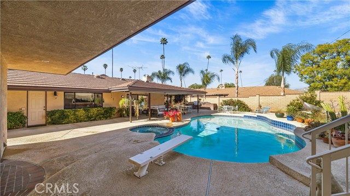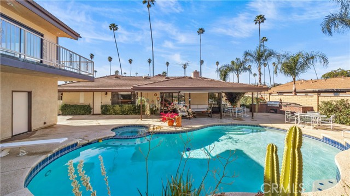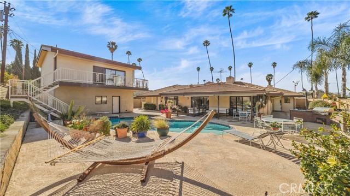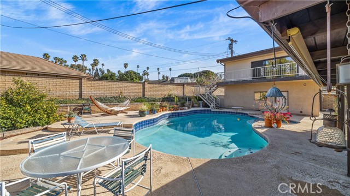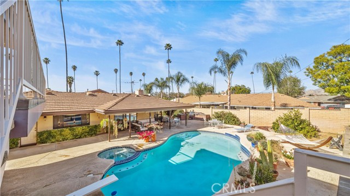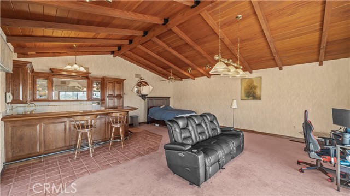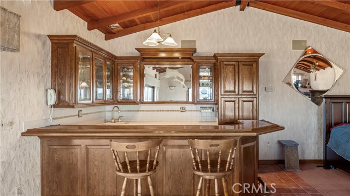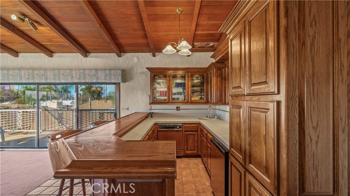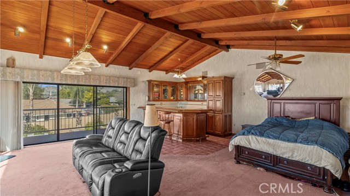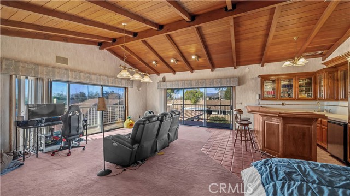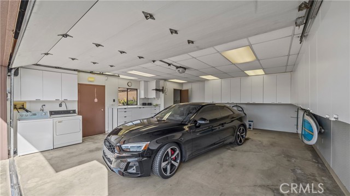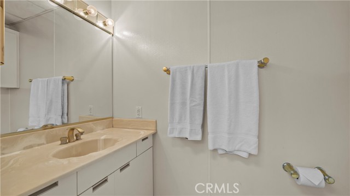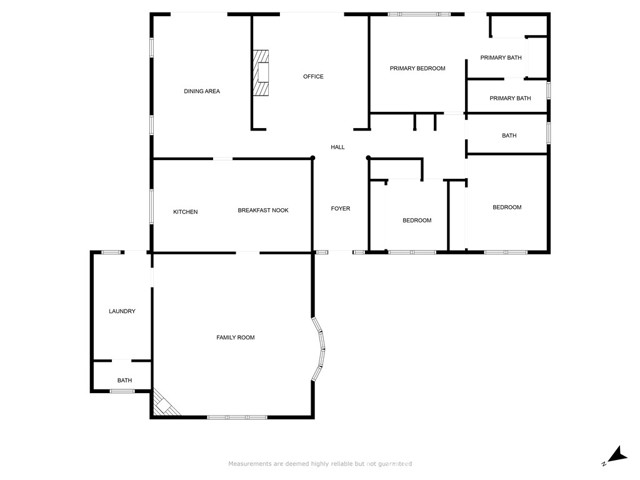4968 Chapala, Riverside, CA 92507
$874,000 LOGIN TO SAVE
4968 Chapala, Riverside, CA 92507
Bedrooms: 3
span widget
Bathrooms: 3
span widget
span widget
Area: 2451 SqFt.
Description
Welcome to your Canyon Crest home. Numerous amenities and improvements are at hand for your comfort, convenience and enjoyment. The beauty of this meticulously cared for home has to be seen in order to truly appreciate the fine craftsmanship and the quality of the materials used throughout this entertainer's delight. The attention to detail is evident from the tray ceilings to the striking marble tile, exotic Tigerwood hardwood and carpet flooring. This home features three wet bars complete with a brass rail at the sit-down bar. There's a built-in wood paneled ice maker that compliments the wood paneled built-in Sub-Zero refrigerator. You'll enjoy the built-in gas BBQ while entertaining poolside. The in-ceiling and in-wall speakers keep the music flowing throughout the home, the large covered back patio and the upstairs bonus room above the detached garage. The bonus/game room has a gorgeous wood ceiling with an exposed beam. The large garage offers abundant storage cabinets, a large worktop counter, a 1/2 bathroom (convenient while enjoying the pool and jacuzzi) and a washer/dryer hook-up. This laundry area is in addition to the laundry/utility room located inside the main house. Some of the additional features include skylights, an impressive 12-foot-high entryway, a new dishwasher and a new stovetop, an electric driveway gate with remote control, numerous custom built-in shelves and cabinetry with glass fronts, all lit and dimmer controlled for setting the perfect mood, recessed lighting throughout also all dimmer controlled, along with the exterior under eave lighting and under eave electric outlets (convenient for your holiday lights), crown molding, custom closets with plexiglass compartments and two gas fireplaces with stunning Limestone surrounds. The main house measures 2,451 square feet with an additional 624 square feet bonus room above the detached garage. There is a total of 4 bathrooms.
Features
- 0.27 Acres
- 1 Story
Listing provided courtesy of TODD SPRANGER of THREE PEAKS PROPERTIES. Last updated 2025-08-05 08:11:00.000000. Listing information © 2025 .

This information is deemed reliable but not guaranteed. You should rely on this information only to decide whether or not to further investigate a particular property. BEFORE MAKING ANY OTHER DECISION, YOU SHOULD PERSONALLY INVESTIGATE THE FACTS (e.g. square footage and lot size) with the assistance of an appropriate professional. You may use this information only to identify properties you may be interested in investigating further. All uses except for personal, non-commercial use in accordance with the foregoing purpose are prohibited. Redistribution or copying of this information, any photographs or video tours is strictly prohibited. This information is derived from the Internet Data Exchange (IDX) service provided by Sandicor®. Displayed property listings may be held by a brokerage firm other than the broker and/or agent responsible for this display. The information and any photographs and video tours and the compilation from which they are derived is protected by copyright. Compilation © 2025 Sandicor®, Inc.
Copyright © 2017. All Rights Reserved

