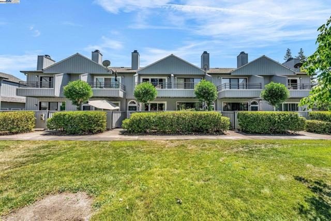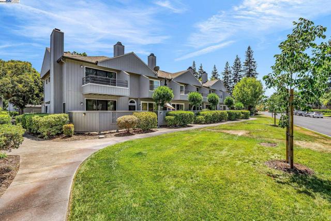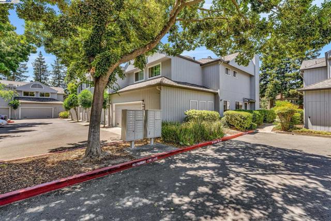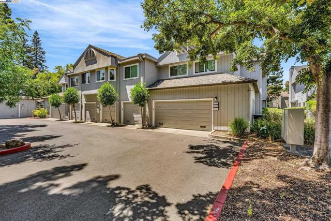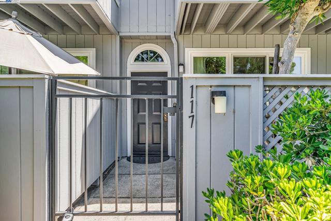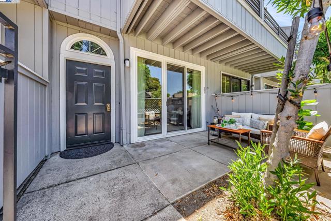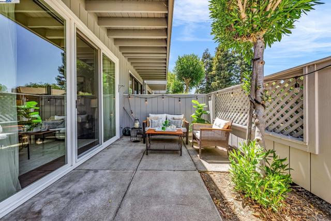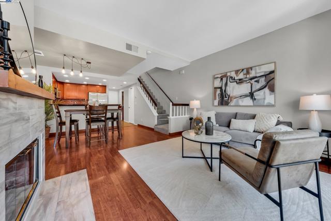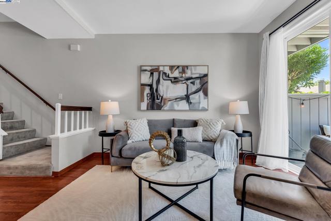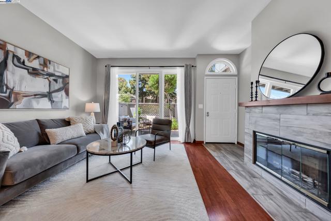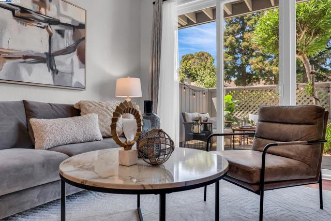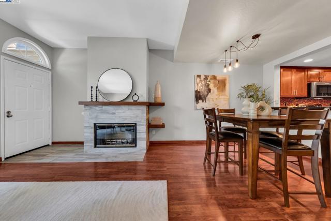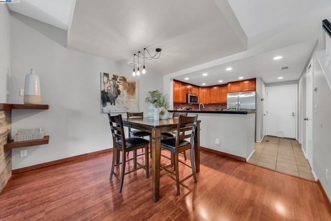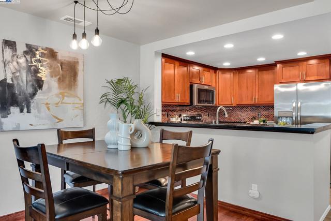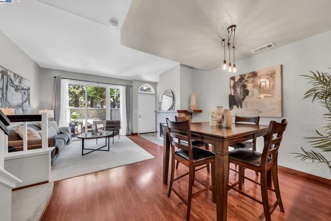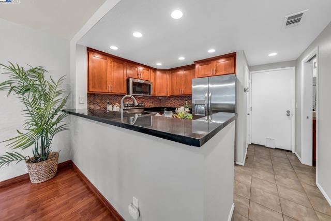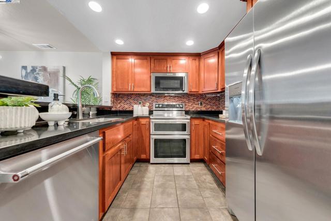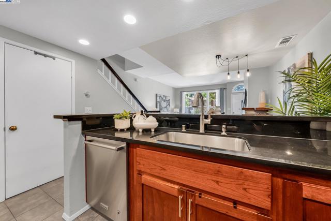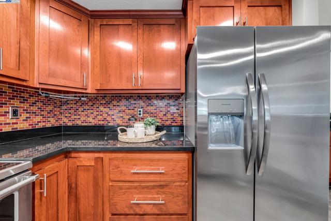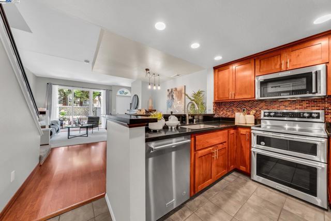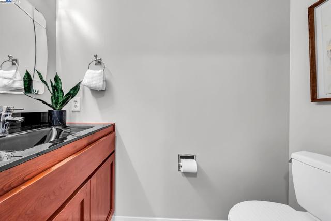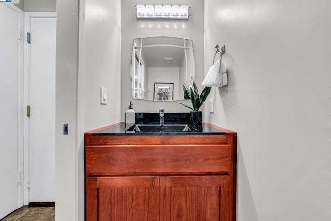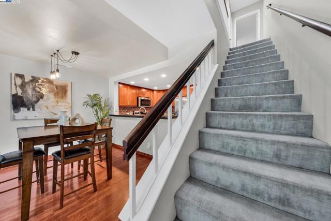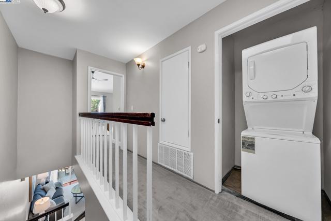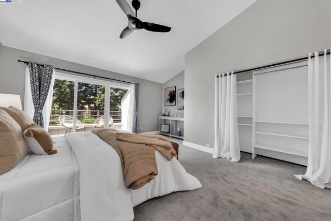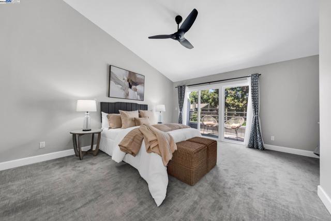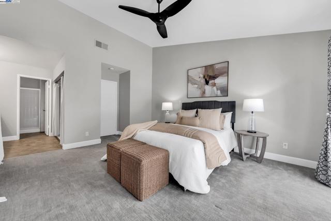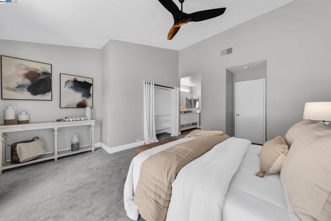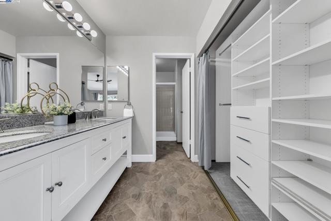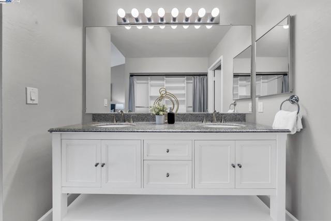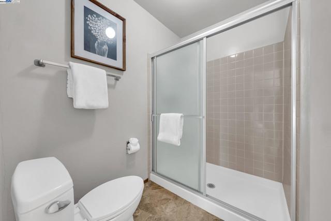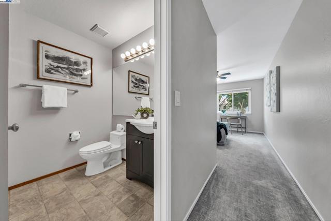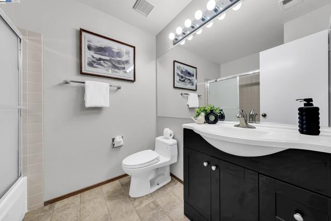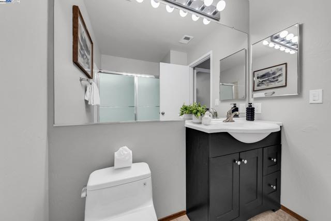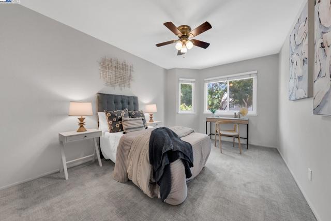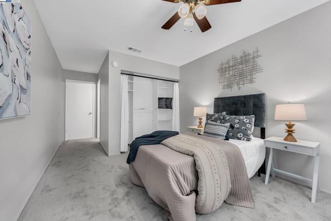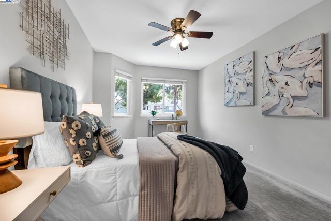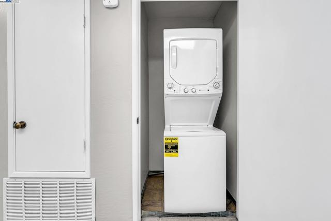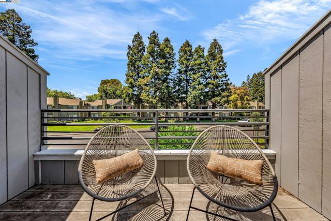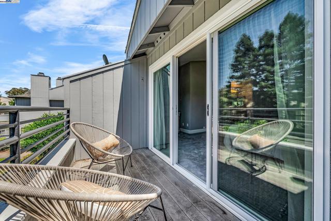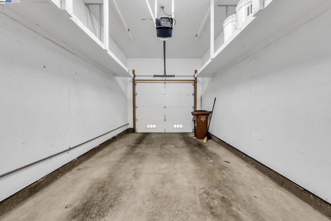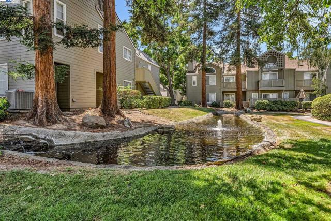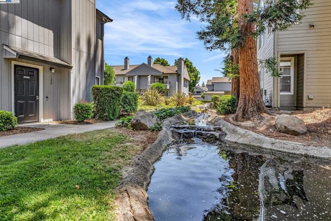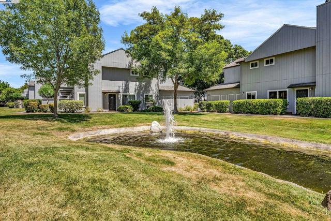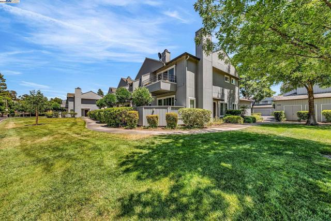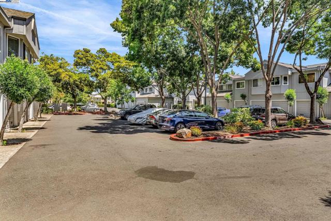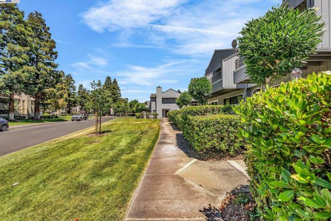117 Glenbridge Ct, Pleasant Hill, CA 94523
$599,000 LOGIN TO SAVE
117 Glenbridge Ct, Pleasant Hill, CA 94523
Bedrooms: 2
span widget
Bathrooms: 3
span widget
span widget
Area: 1162 SqFt.
Description
Welcome to 117 Glenbridge Ct., where convenience meets comfort in a move in ready 2-story 2bed/2.5bath condo, that's more like a townhome, offering 1,162sqft of efficient living space. The open layout pairs wood style floors, a wood burning fireplace w/stone tile surround, and an oversized slider that links the living area to a private front patio for entertaining and/or relaxing. The updated eat in kitchen adds granite counters and newer stainless appliances within easy reach. Upstairs, two en-suite bedrooms (both with full bathrooms) ensure privacy; the front suite adds vaulted ceilings, two closets, and a private balcony among the trees. Newer dual pane windows, central HVAC, and an in-unit laundry with new washer/dryer keep daily tasks simple. An attached one car garage plus ample guest parking round out the essentials. Ellinwood Park provides greenbelts, walking paths, and a pool/spa at your doorstep. With BART, highways 680/242/4, downtown Pleasant Hill shops, dining, parks, and regional trails just minutes away, this home delivers a straightforward blend of comfort and location—ready when you are. Open House 7/19 1-4pm.
Features
Listing provided courtesy of Jason Caskie of Coldwell Banker Realty. Last updated 2025-07-23 08:16:36.000000. Listing information © 2025 .

This information is deemed reliable but not guaranteed. You should rely on this information only to decide whether or not to further investigate a particular property. BEFORE MAKING ANY OTHER DECISION, YOU SHOULD PERSONALLY INVESTIGATE THE FACTS (e.g. square footage and lot size) with the assistance of an appropriate professional. You may use this information only to identify properties you may be interested in investigating further. All uses except for personal, non-commercial use in accordance with the foregoing purpose are prohibited. Redistribution or copying of this information, any photographs or video tours is strictly prohibited. This information is derived from the Internet Data Exchange (IDX) service provided by Sandicor®. Displayed property listings may be held by a brokerage firm other than the broker and/or agent responsible for this display. The information and any photographs and video tours and the compilation from which they are derived is protected by copyright. Compilation © 2025 Sandicor®, Inc.
Copyright © 2017. All Rights Reserved

