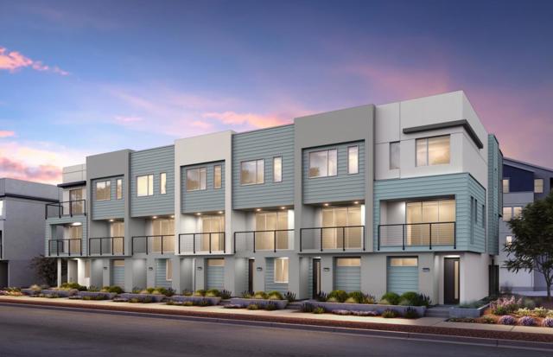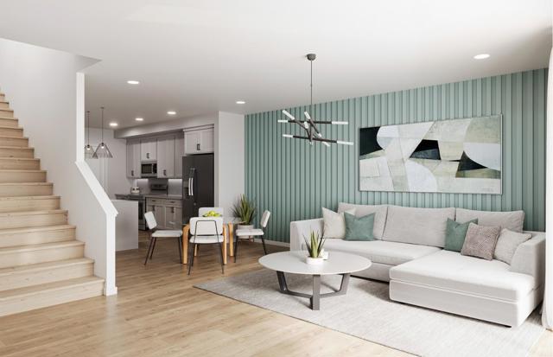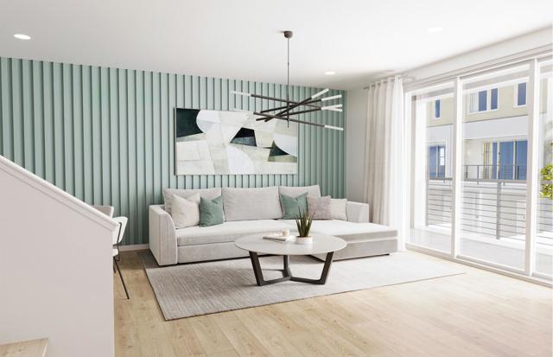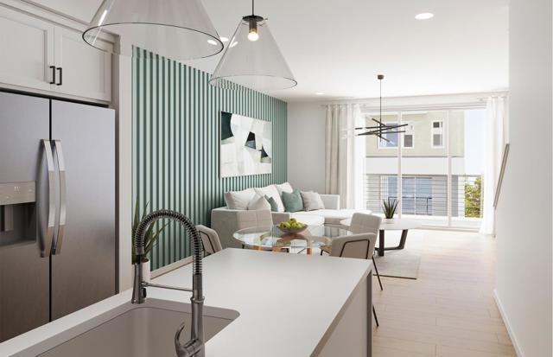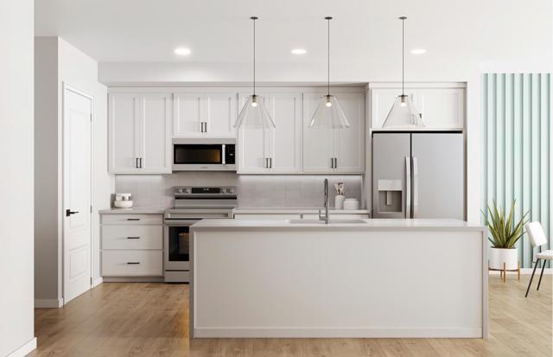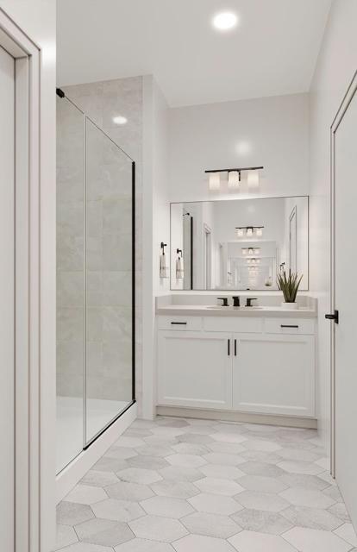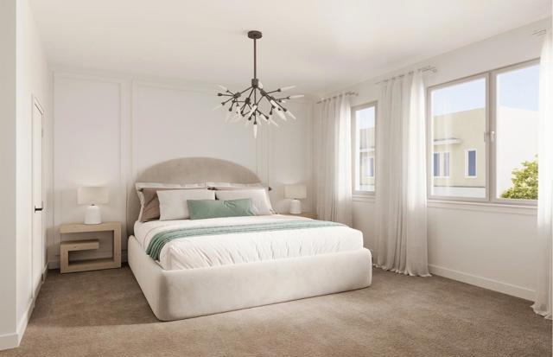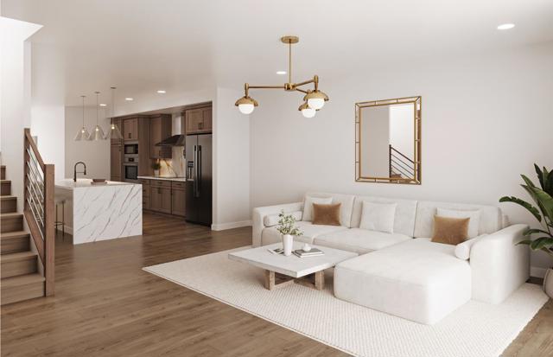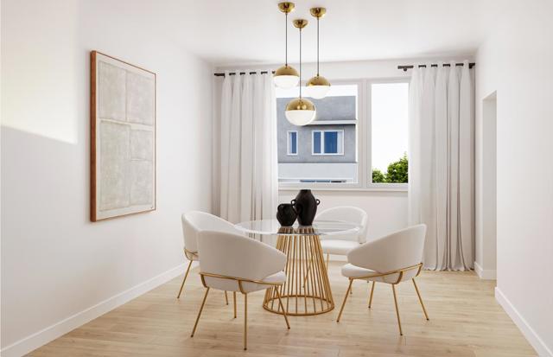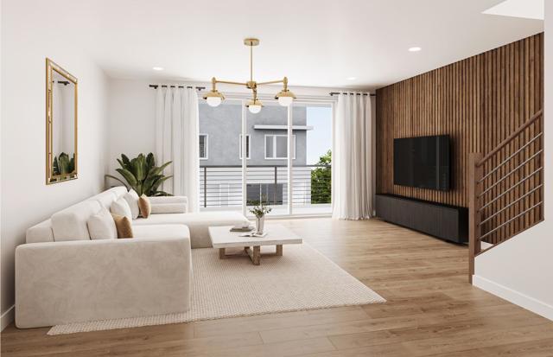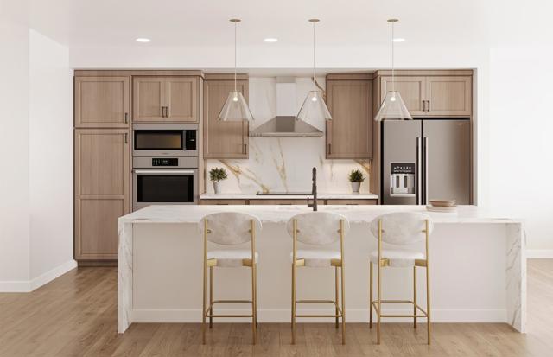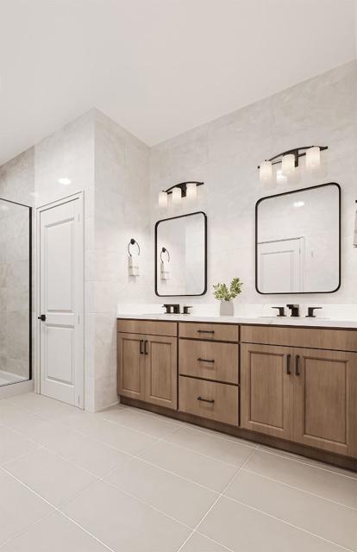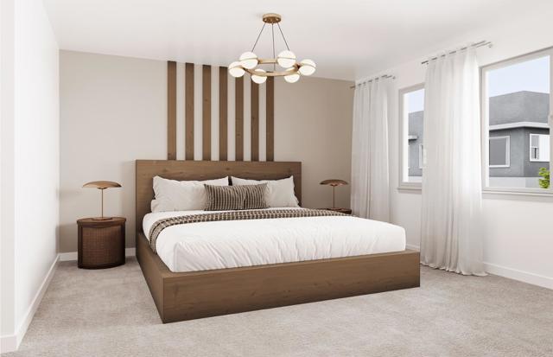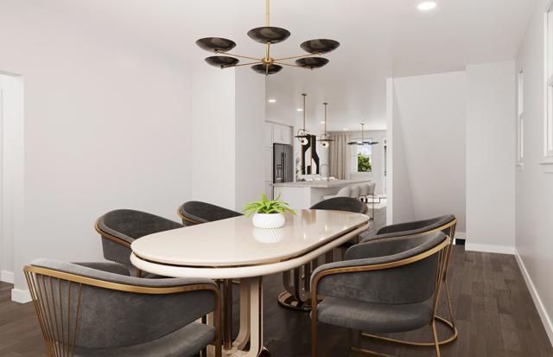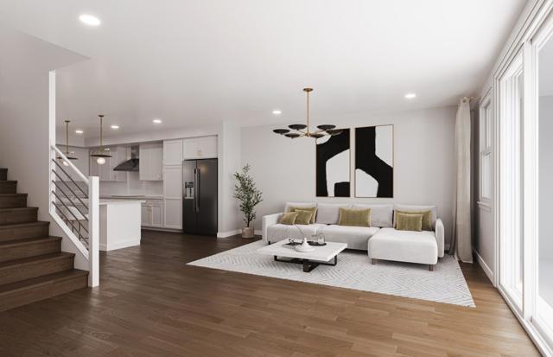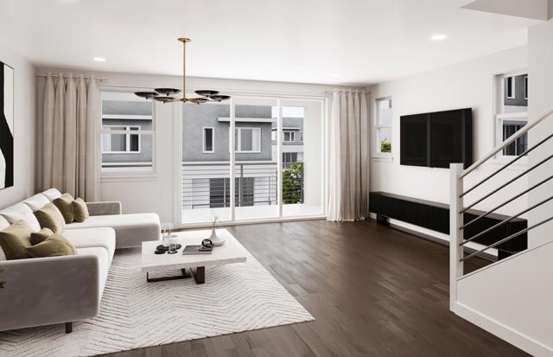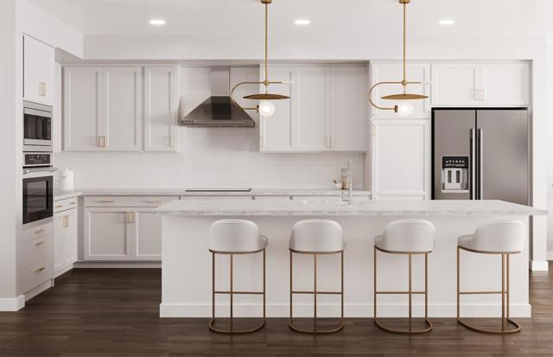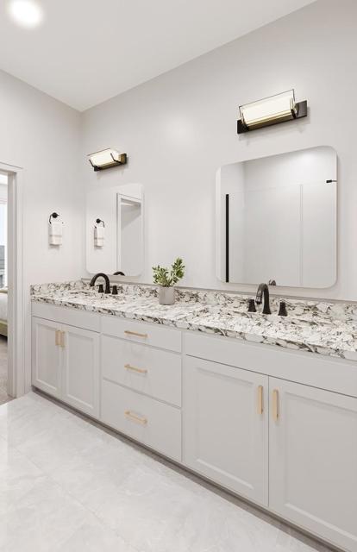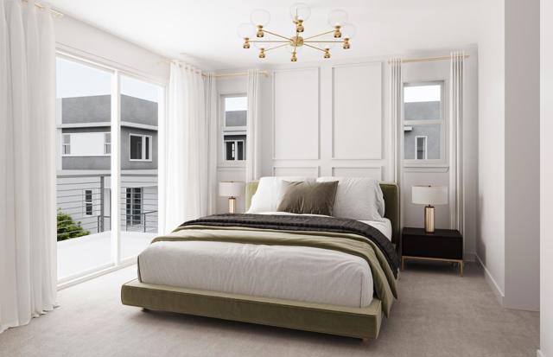1375 California, Milpitas, CA 95035
$1,519,218 LOGIN TO SAVE
1375 California, Milpitas, CA 95035
Bedrooms: 3
span widget
Bathrooms: 4
span widget
span widget
Area: 1911 SqFt.
Description
Apex Plan 2 at the District features an open floor plan, with one full bedroom and a full bathroom on the ground level. This home also features an attached two-car side by side garage. This home includes upgrades done by our professional designers. Photos are of model home not of actual home.
Features
Listing provided courtesy of Michele Tancredi of Michelle Tancredi, Broker. Last updated 2025-09-25 08:09:38.000000. Listing information © 2025 .

This information is deemed reliable but not guaranteed. You should rely on this information only to decide whether or not to further investigate a particular property. BEFORE MAKING ANY OTHER DECISION, YOU SHOULD PERSONALLY INVESTIGATE THE FACTS (e.g. square footage and lot size) with the assistance of an appropriate professional. You may use this information only to identify properties you may be interested in investigating further. All uses except for personal, non-commercial use in accordance with the foregoing purpose are prohibited. Redistribution or copying of this information, any photographs or video tours is strictly prohibited. This information is derived from the Internet Data Exchange (IDX) service provided by Sandicor®. Displayed property listings may be held by a brokerage firm other than the broker and/or agent responsible for this display. The information and any photographs and video tours and the compilation from which they are derived is protected by copyright. Compilation © 2025 Sandicor®, Inc.
Copyright © 2017. All Rights Reserved

