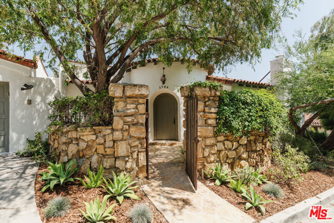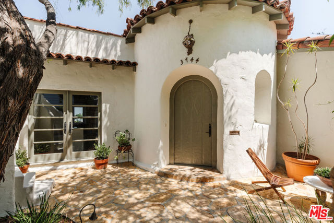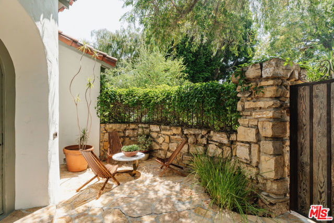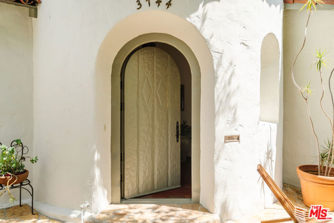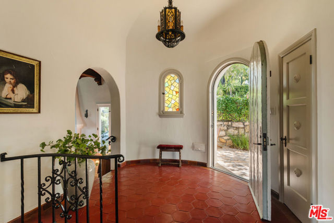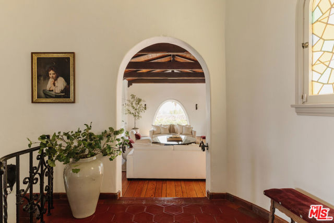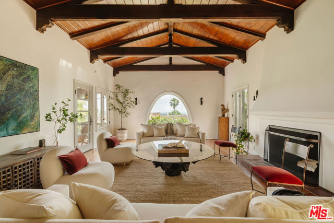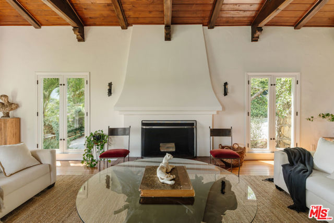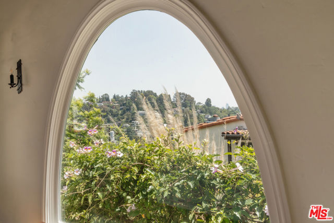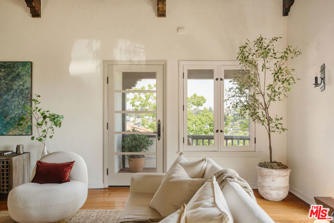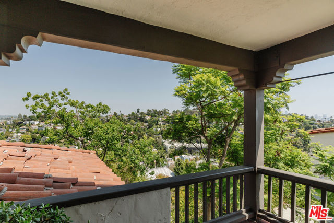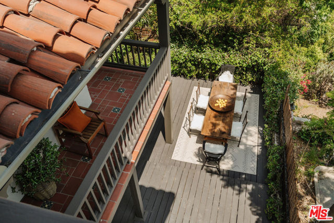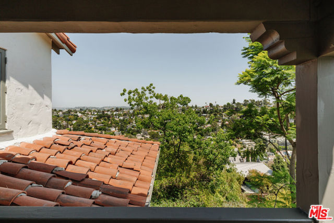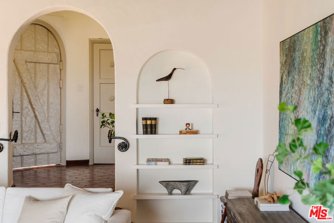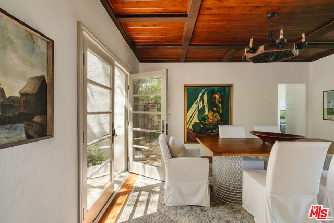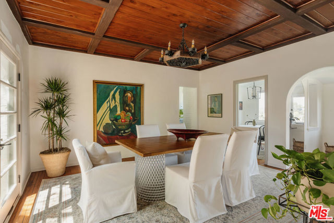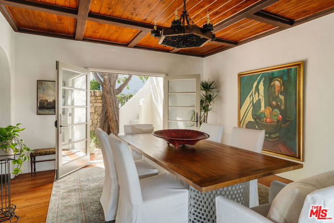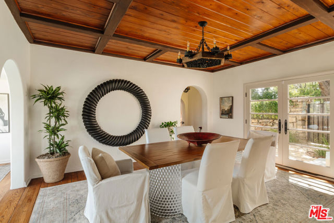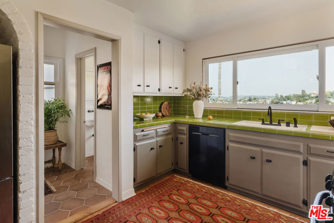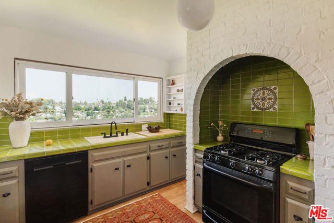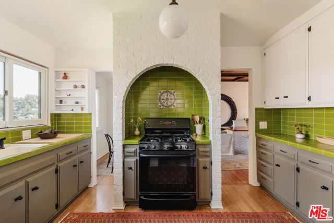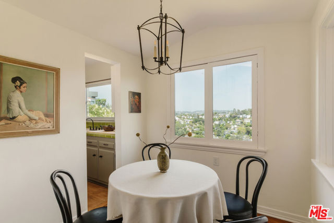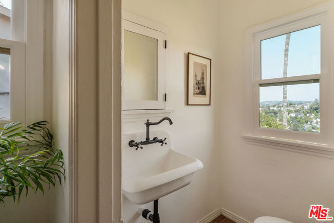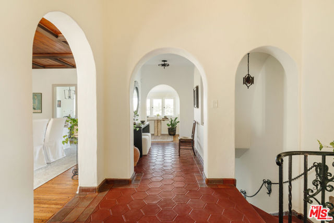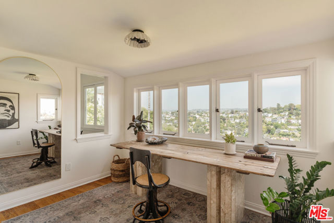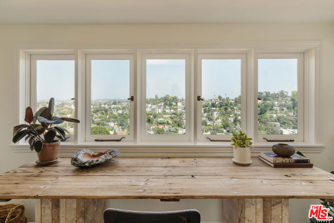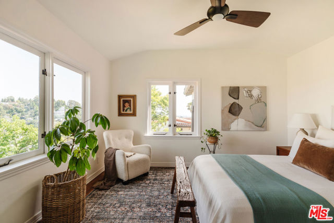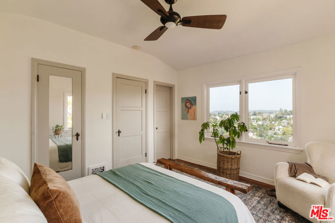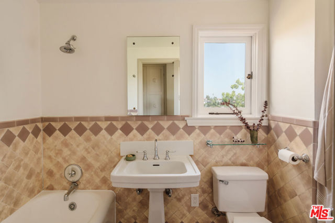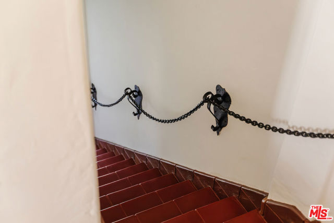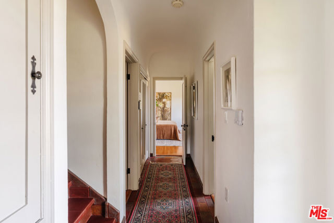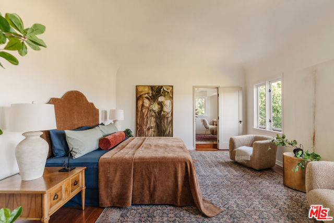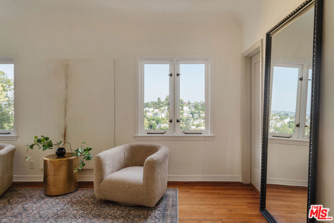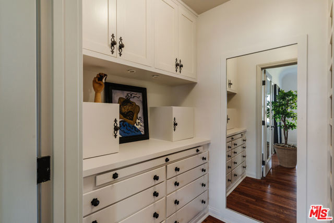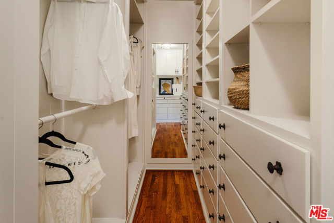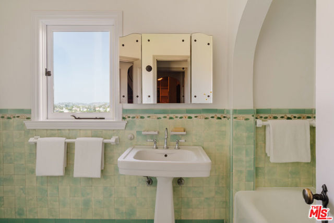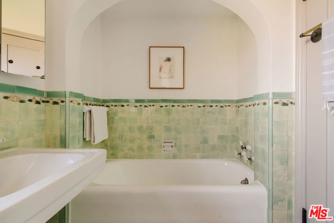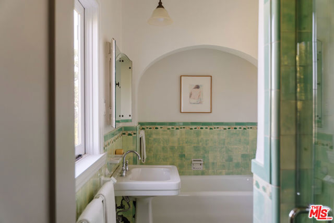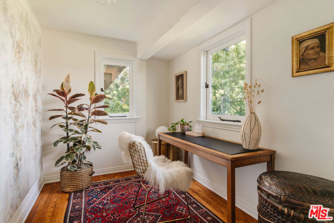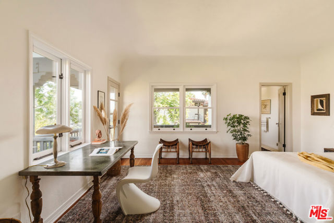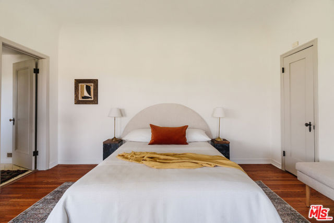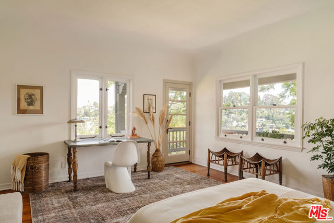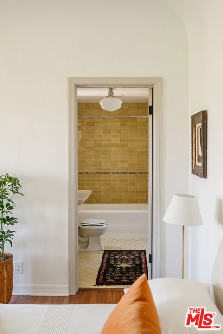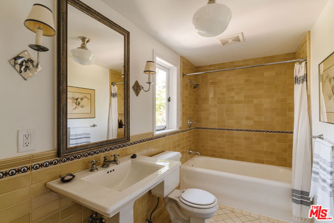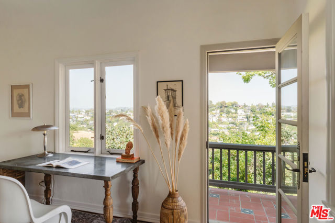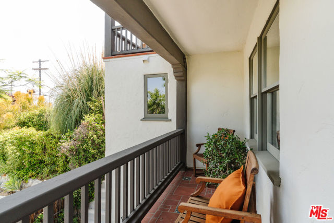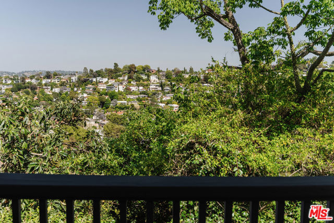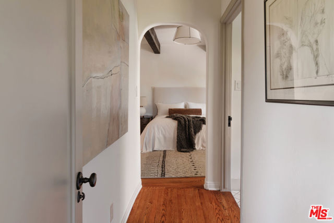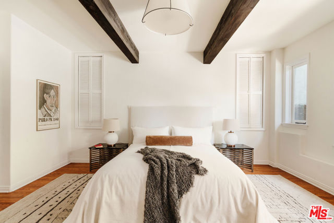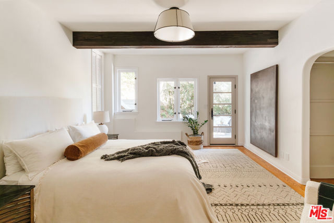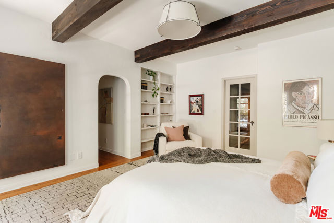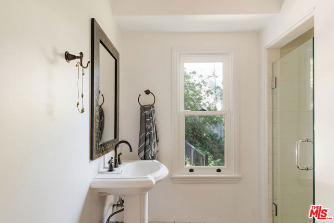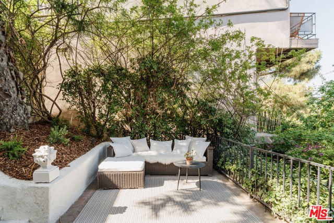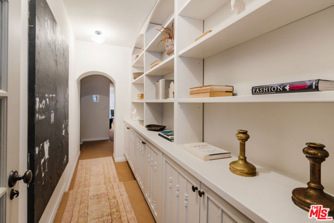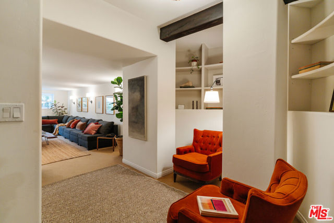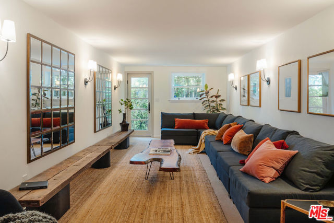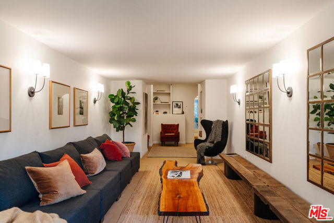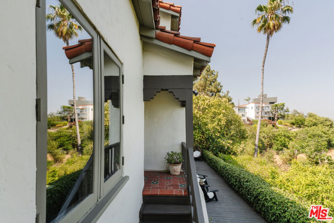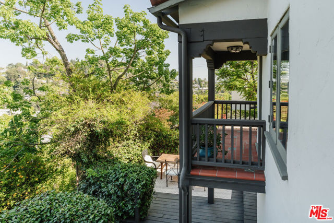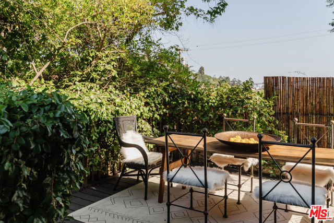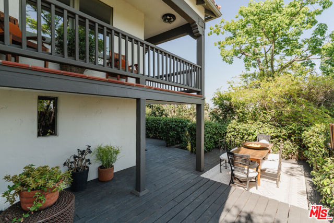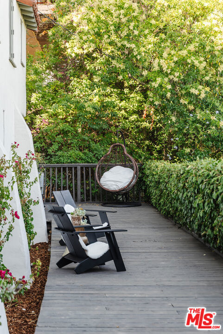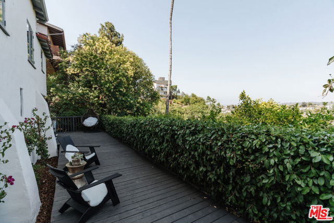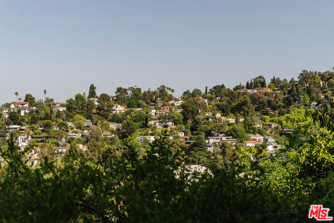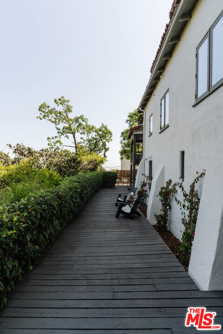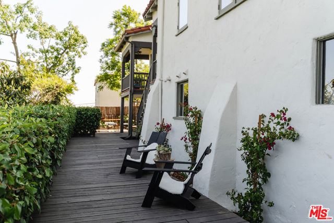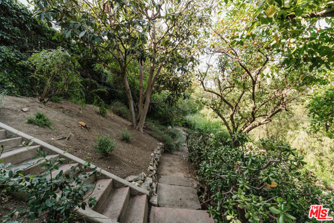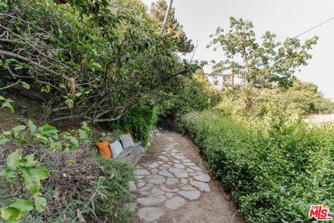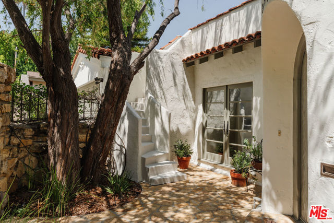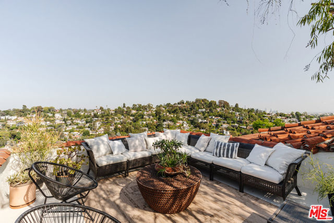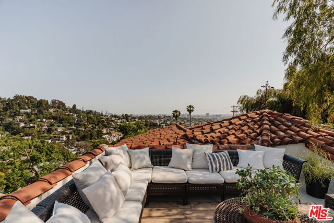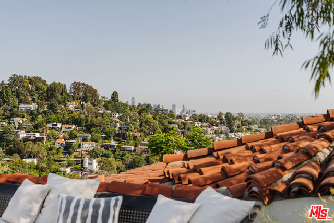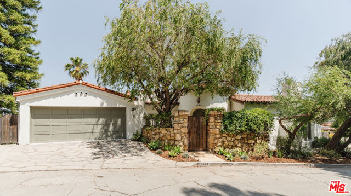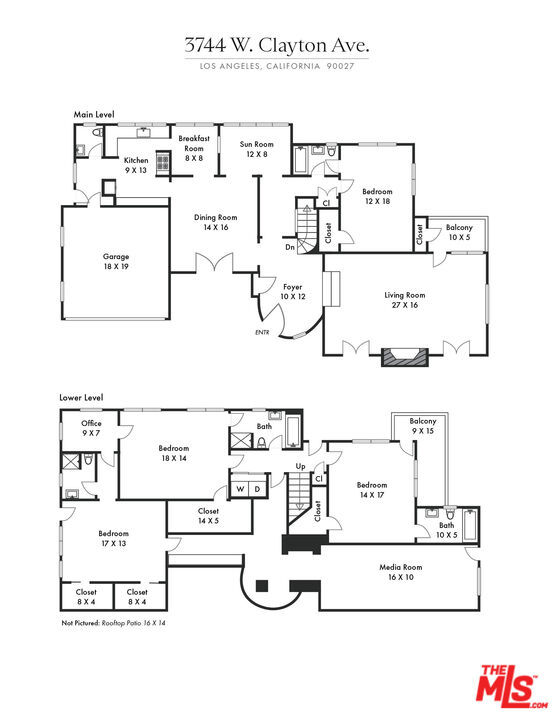3744 Clayton, Los Angeles, CA 90027
$2,695,000 LOGIN TO SAVE
3744 Clayton, Los Angeles, CA 90027
Bedrooms: 4
span widget
Bathrooms: 5
span widget
span widget
Area: 3638 SqFt.
Description
This enchanting 1930 Spanish-style estate, designed by architect Milton R. Sutton for its original owner, John Van Pelt, is being offered for the first time in 23 years. Nestled behind gates in the storied Franklin Hills, it blends timeless character, exceptional privacy, and panoramic views with sweeping vistas from the San Gabriel Mountains to the Silver Lake hills and the sparkling city lights of downtown Los Angeles. Tucked into a historic enclave near Griffith Park, this 4-bedroom, 5-bath residence is thoughtfully sited to embrace its hillside perch. From the moment you enter the central courtyard, you're met with a sense of romance and old-world charm. Magnesite flooring, stained glass accents, soaring ceilings, and hand-wrought ironwork set the tone for a home rich in architectural integrity. Framed by wide windows, the sunlit living room showcases exposed wood beams and trusses that infuse the space with texture, dimension, and historic appeal. From there, a grand domed entry hall creates an elegant transition into the formal dining room, with its striking coffered ceiling and French doors that open to the patio and rooftop deck stairs, offering a natural flow for indoor-outdoor dining and entertaining. A cozy breakfast nook captures the soft morning light and mountain views, while the kitchen brims with character, featuring whimsical brick accents, tiled countertops, abundant cabinetry, and bright windows that draw the outdoors in. A direct-entry two-car garage adds everyday ease. Downstairs, three generously sized bedrooms provide quiet retreats for rest and relaxation -- including one bedroom with a wraparound balcony offering extensive views, and another with its own secluded, tree-shaded patio. An additional main-level bedroom with an adjacent bath works beautifully as a guest room or home office. Throughout the home, vintage built-ins offer both practical storage and elegant display for treasured keepsakes. The sophisticated library area flows into a chic media lounge, while a separate workspace invites creativity or quiet focus. Outside, the tiered backyard is rich with potential, with lush plantings, a generous wooden sun deck, and terraced grounds ready to become a garden sanctuary, alfresco dining escape, or full-scale entertainer's retreat. Multiple balconies, a sunroom bathed in natural light, and a large rooftop deck offer spectacular vantage points for skyline sunsets, mountain silhouettes, a glimpse of Catalina in the distance, and seasonal fireworks shows. Additional highlights include a dedicated laundry area and an unfinished basement providing substantial storage space. Located within the highly sought-after Franklin Elementary School District and just minutes from the shops and restaurants of Silver Lake, Los Feliz, Glendale, and Hollywood, this home is a rare blend of hillside serenity and city accessibility where architectural soul and cinematic views converge.
Features
- 0.22 Acres
- 2 Stories
Listing provided courtesy of Laura Moreno of Keller Williams Realty Los Feliz. Last updated 2025-08-04 08:15:49.000000. Listing information © 2025 .

This information is deemed reliable but not guaranteed. You should rely on this information only to decide whether or not to further investigate a particular property. BEFORE MAKING ANY OTHER DECISION, YOU SHOULD PERSONALLY INVESTIGATE THE FACTS (e.g. square footage and lot size) with the assistance of an appropriate professional. You may use this information only to identify properties you may be interested in investigating further. All uses except for personal, non-commercial use in accordance with the foregoing purpose are prohibited. Redistribution or copying of this information, any photographs or video tours is strictly prohibited. This information is derived from the Internet Data Exchange (IDX) service provided by Sandicor®. Displayed property listings may be held by a brokerage firm other than the broker and/or agent responsible for this display. The information and any photographs and video tours and the compilation from which they are derived is protected by copyright. Compilation © 2025 Sandicor®, Inc.
Copyright © 2017. All Rights Reserved

