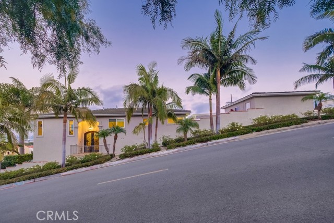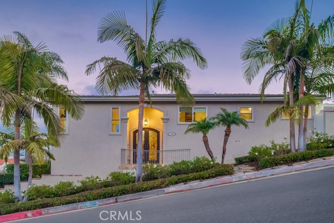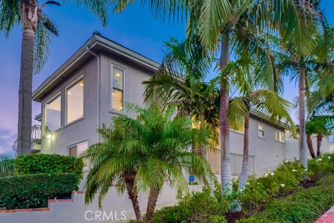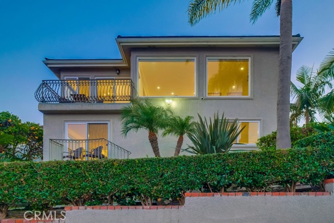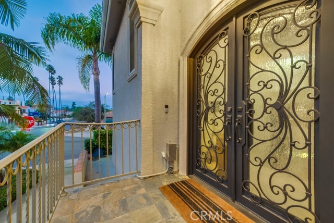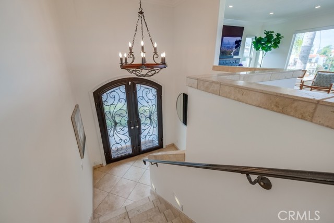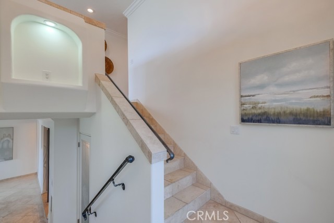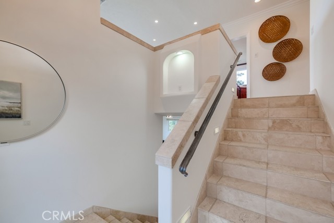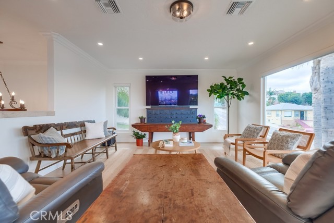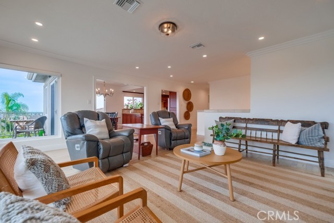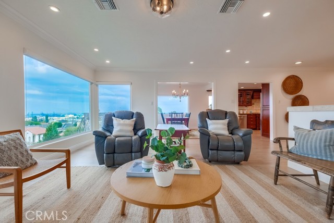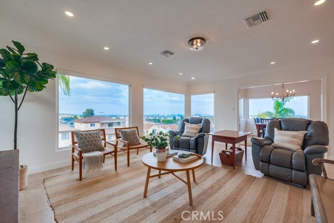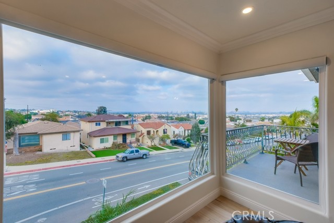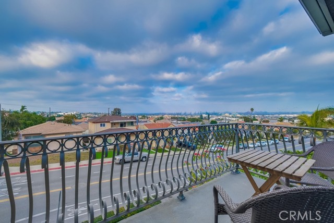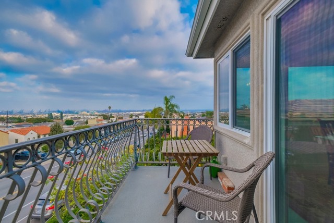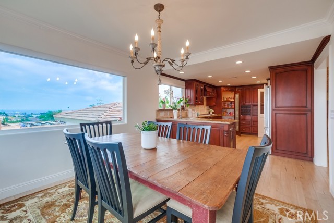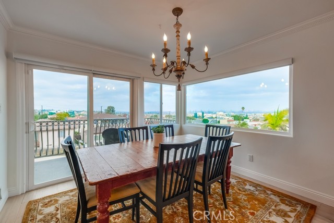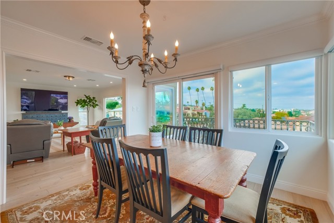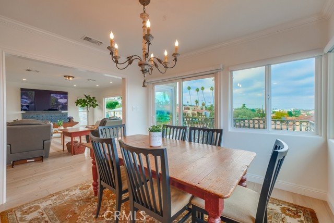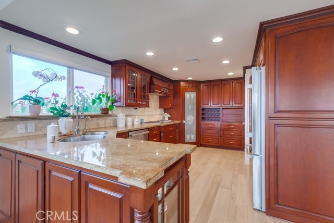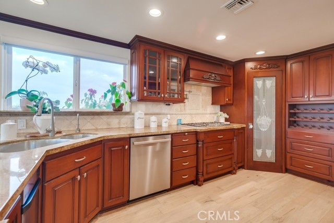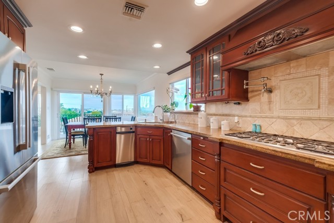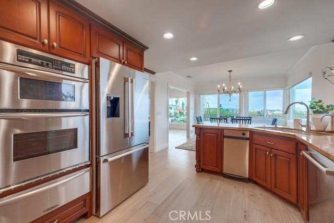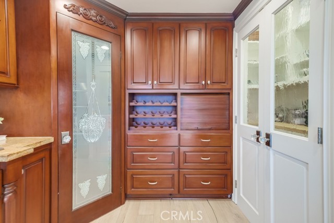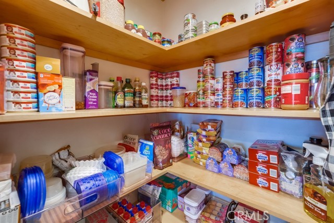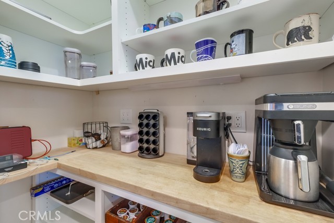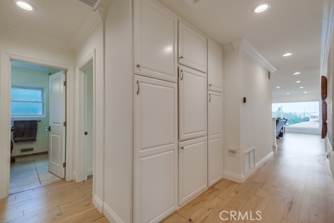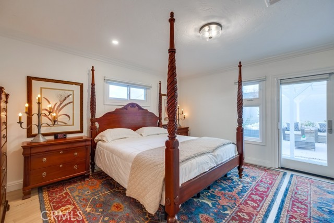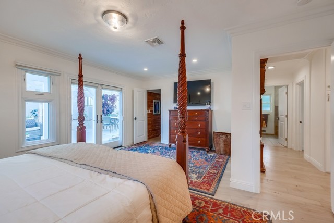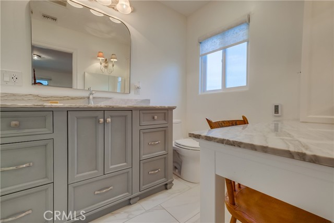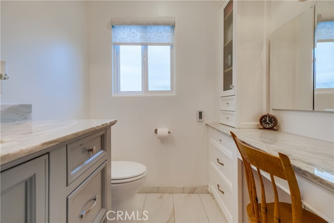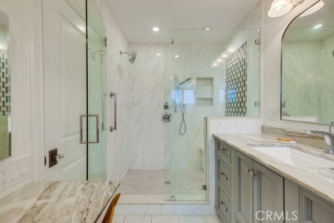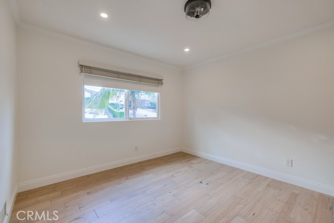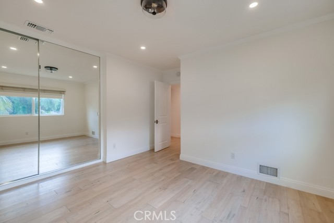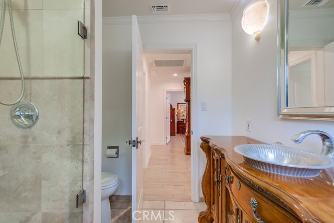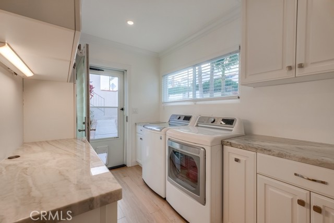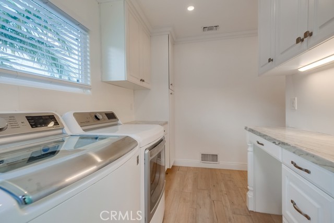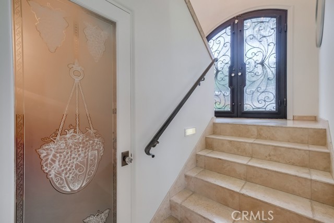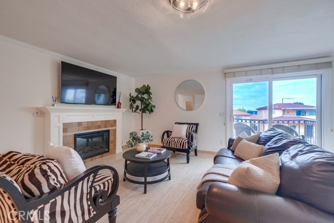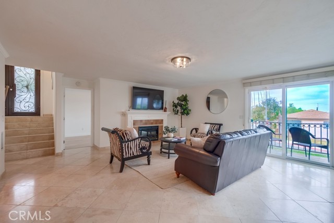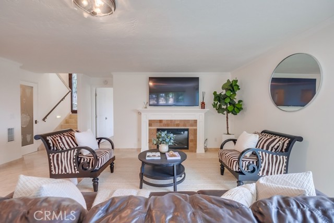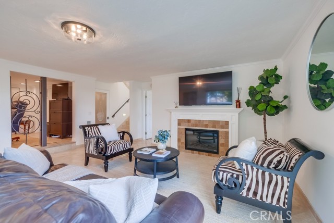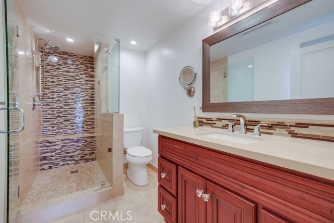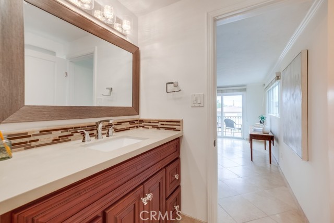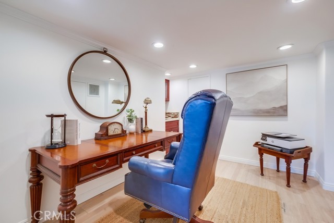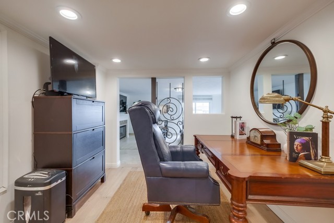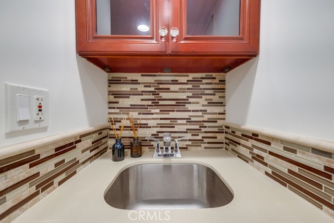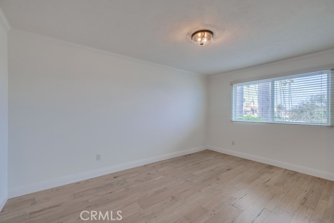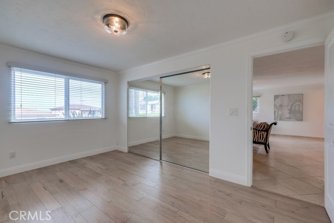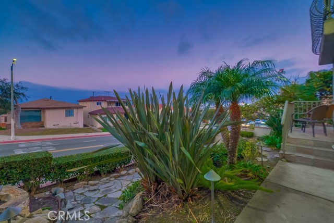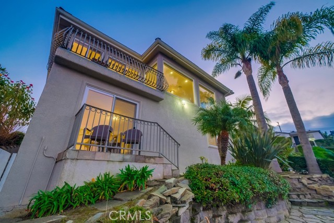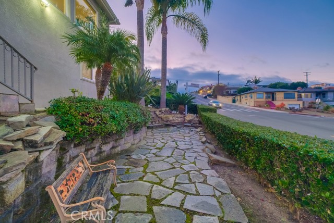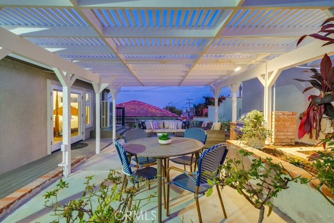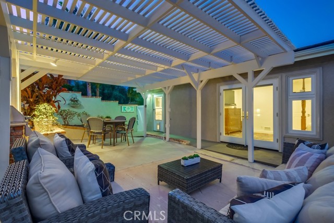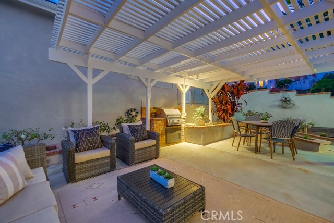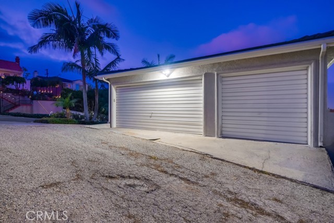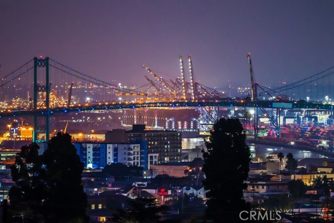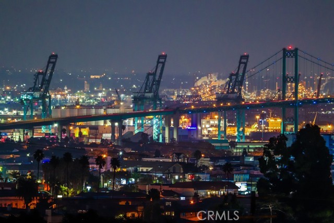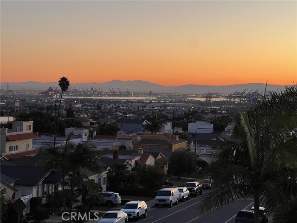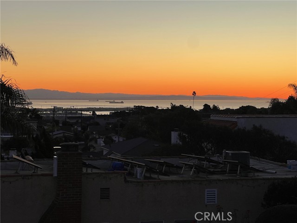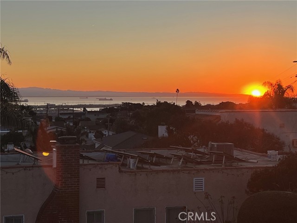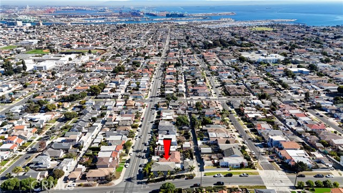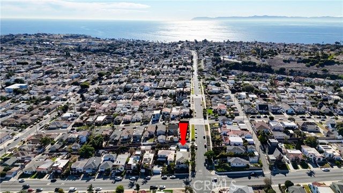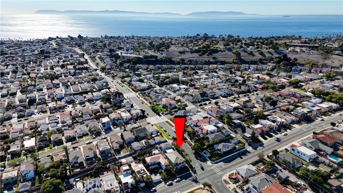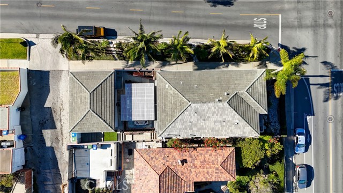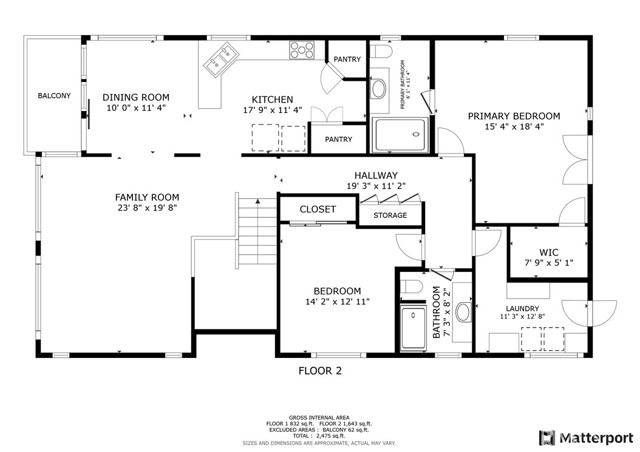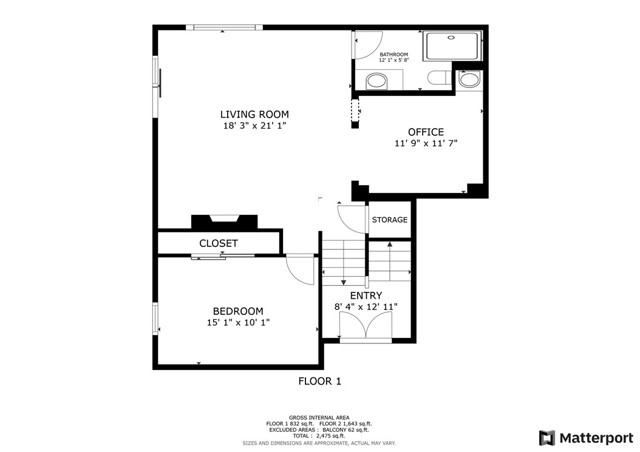1906 Patton, San Pedro, CA 90732
$1,329,000 LOGIN TO SAVE
1906 Patton, San Pedro, CA 90732
Bedrooms: 3
span widget
Bathrooms: 3
span widget
span widget
Area: 2512 SqFt.
Description
Perched high on a coveted corner lot in San Pedro, this exceptional residence offers a rare blend of luxury, functionality, and sweeping panoramic views that span from the glittering skyline of downtown Los Angeles to the coastal beauty of Dana Point. From majestic mountain ranges and harbor activity to the endless Pacific Ocean, the vistas are truly unmatched. Thoughtfully reimagined with elegance and comfort in mind, the home welcomes you through a custom double iron entry into an expansive, light-filled living and dining area framed by oversized picture windows that capture the ever-changing scenery. Start your mornings on the view balcony, where sunrises over the Saddleback Mountains set the tone for the day. At the heart of the home lies a chef-caliber kitchen, complete with bespoke cabinetry, granite countertops, a natural stone backsplash, dual walk-in pantries, and premium stainless steel appliances. The upper level also features a tranquil primary suite with a cozy sitting area, cedar-lined walk-in closet, and a spa-inspired bath with heated floors and a luxurious walk-in shower. A beautifully appointed guest bedroom, upgraded bathroom, and a large laundry room with built-in cabinetry and folding counters complete this level. A travertine staircase with a custom iron handrail leads to the lower level, where you'll find a generous family room with a fireplace, a spacious bedroom, a sleekly remodeled ¾ bath, and a versatile flex room with a wet bar—ideal for a home office, gym, wine cellar, or potential kitchenette to create a private guest suite or multi-generational living space. Two oversized walk-in storage rooms provide abundant storage options. Adding to the bells and whistles are a recently upgradeded heat/AC system, air and water purification systems, and a tankless water heater. Outside, the rear grounds were designed with entertaining in mind: a large patio with pergola, built-in BBQ, composite deck, raised planters, and space for a vegetable garden—all with views of the harbor and ocean. Completing the property is a detached three-car garage with finished interior and custom cabinetry. With plumbing and electrical already in place, the garage offers excellent potential for conversion to an accessory dwelling unit (ADU), providing endless flexibility for guest quarters, rental income, or studio space. This rare offering exemplifies coastal California living at its finest—luxurious, versatile, and truly unforgettable.
Features
- 0.11 Acres
- 2 Stories
Listing provided courtesy of Gary Krill of Compass. Last updated 2025-08-04 08:15:49.000000. Listing information © 2025 .

This information is deemed reliable but not guaranteed. You should rely on this information only to decide whether or not to further investigate a particular property. BEFORE MAKING ANY OTHER DECISION, YOU SHOULD PERSONALLY INVESTIGATE THE FACTS (e.g. square footage and lot size) with the assistance of an appropriate professional. You may use this information only to identify properties you may be interested in investigating further. All uses except for personal, non-commercial use in accordance with the foregoing purpose are prohibited. Redistribution or copying of this information, any photographs or video tours is strictly prohibited. This information is derived from the Internet Data Exchange (IDX) service provided by Sandicor®. Displayed property listings may be held by a brokerage firm other than the broker and/or agent responsible for this display. The information and any photographs and video tours and the compilation from which they are derived is protected by copyright. Compilation © 2025 Sandicor®, Inc.
Copyright © 2017. All Rights Reserved

