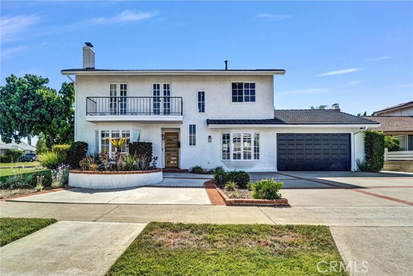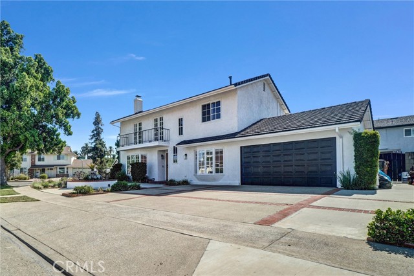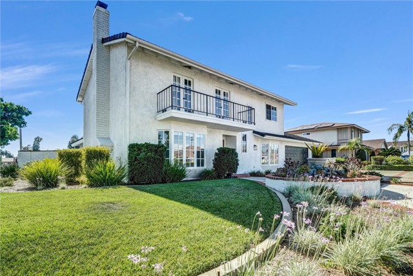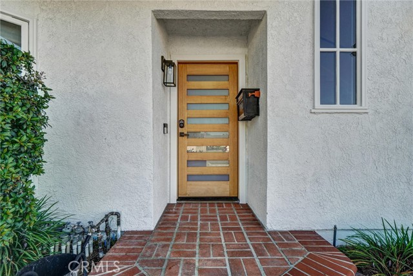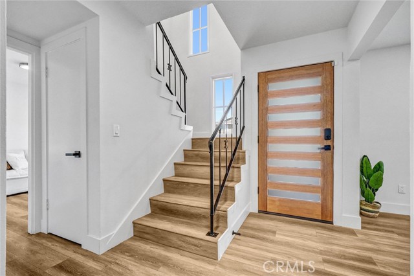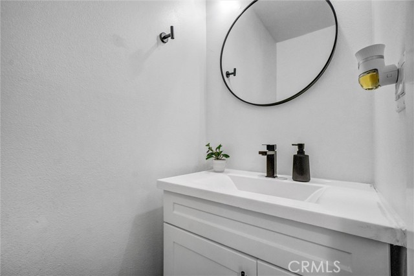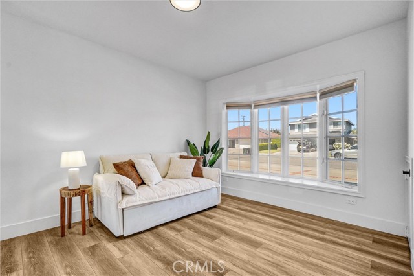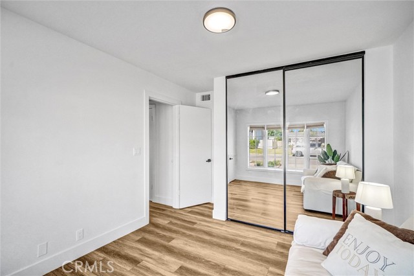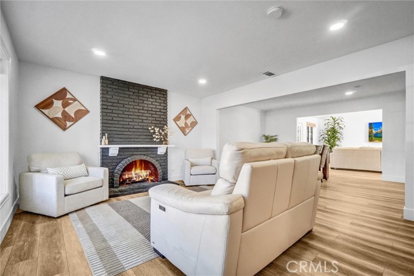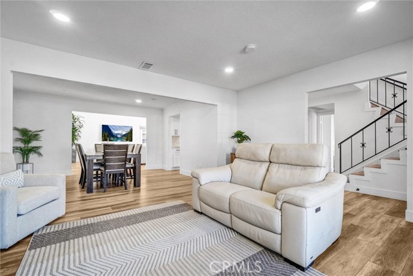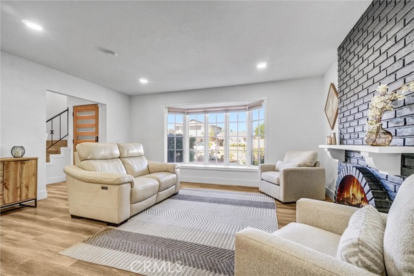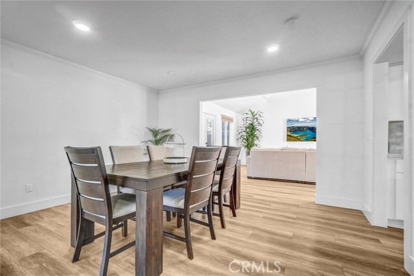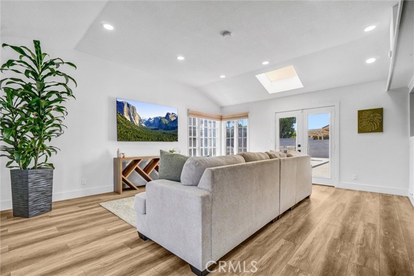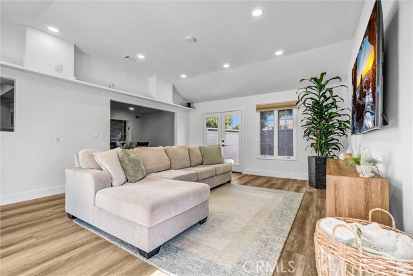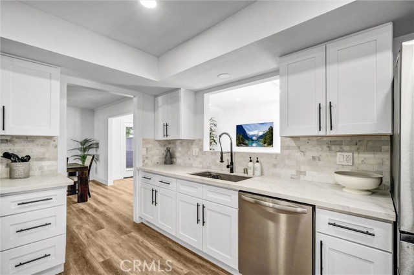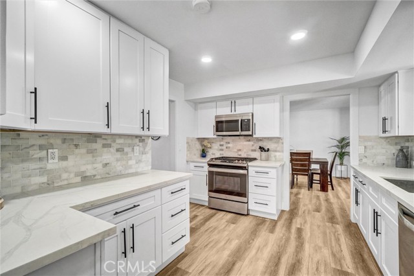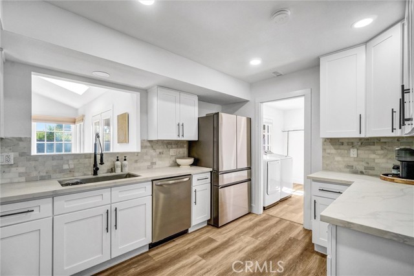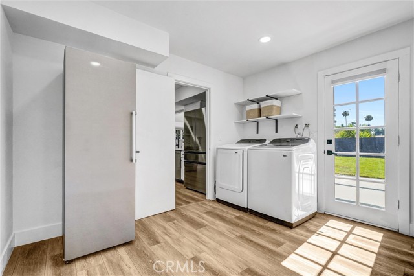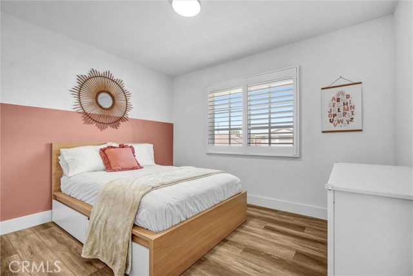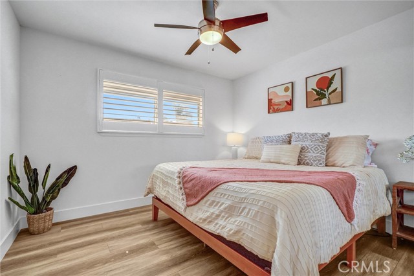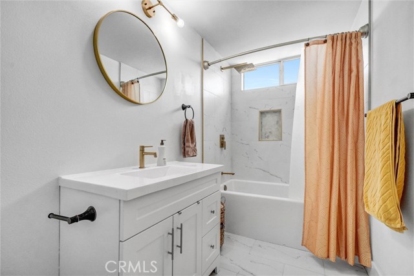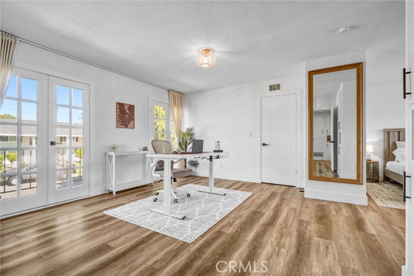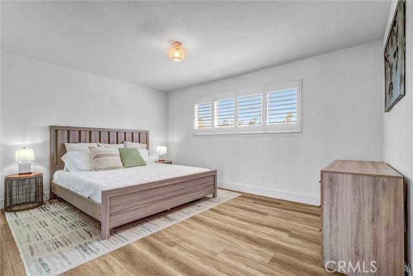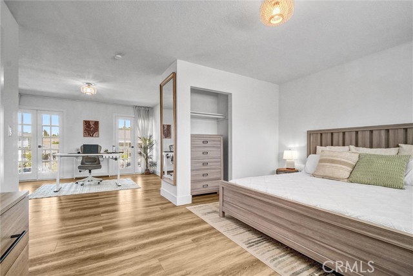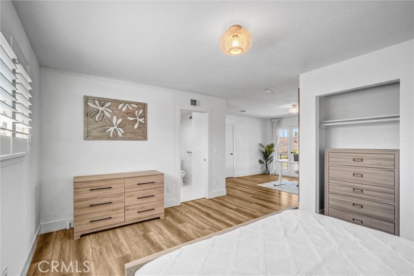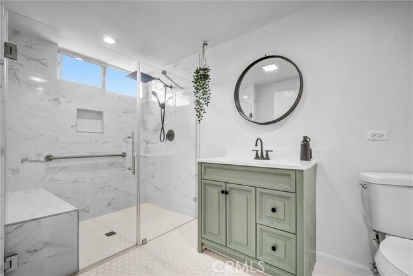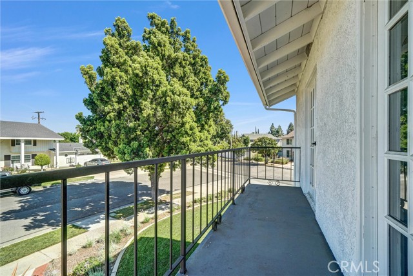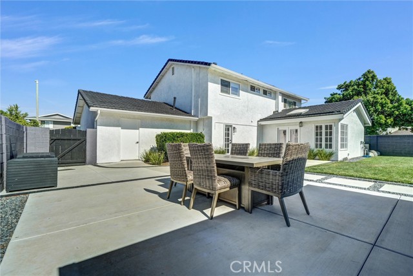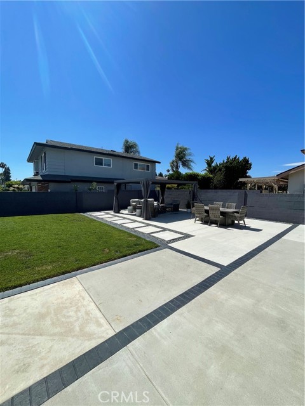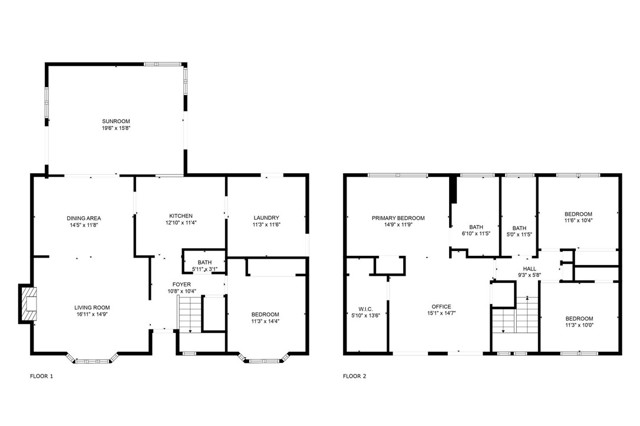1501 Shenandoah, Placentia, CA 92870
$1,378,000 LOGIN TO SAVE
1501 Shenandoah, Placentia, CA 92870
Bedrooms: 5
span widget
Bathrooms: 3
span widget
span widget
Area: 2374 SqFt.
Description
Discover this stunning, newly remodeled single-family home on a coveted corner lot. With exceptional curb appeal and located in a highly sought-after neighborhood known for its award-winning schools. This property offers the perfect blend of style, comfort, and function. Step inside to a bright and airy interior featuring wide-plank flooring, fresh designer paint, a cozy fireplace, and a vaulted ceiling that enhances the spacious feel of the main level. The thoughtfully designed layout includes a convenient main-floor bedroom and a separate dining room opening to an expansive family room ideal for gatherings. The remodeled kitchen seamlessly connects to the family room and is beautifully appointed with white shaker cabinets, quartz counters, a custom marble backsplash, stainless steel appliances, a sleek range hood and recessed lighting. The attached laundry/pantry area has vast storage space. Washer/dryer/kitchen refrigerator are included in sales price. French doors lead to the entertainer’s dream backyard - a private oasis, newly landscaped with recently installed irrigation featuring a large patio, pergola, and BBQ area perfect for outdoor dining and entertaining. With generous front and backyard spaces, there is plenty of room for gardening, play, or relaxing. Upstairs, the oversized primary suite offers a true retreat, including a private sitting area perfect for an office or fifth bedroom and a large walk-in closet. Enjoy your morning coffee on the attached balcony. The spa-inspired primary bath is designed with custom tile work and rain shower heads. Additional bedrooms are generously sized and feature mirrored closet doors, while the hall bath includes a soaking tub, custom tile, and rain shower heads. Additional highlights include a new water heater, central A/C, a two-car garage with direct access, and RV or boat parking. Ideally located near Tri-City Park, residents can enjoy walking trails, fishing, playgrounds, picnic areas, and tennis courts just moments away. This exceptional home offers the best of indoor and outdoor living. Don’t miss your opportunity to make it yours — schedule your showing today. NOTE: Assessor shows 5 bedrooms. The previous owner combined 2 bedrooms upstairs to make a large primary suite, so it shows as functionally 4 bedrooms. Rooms could be reconfigured back to a total of five bedrooms as desired. Buyer and Buyer's agent to verify data. ( i.e. Sq. footage, Permits)
Features
- 0.18 Acres
- 2 Stories
Listing provided courtesy of Erin Rank of AJ Allen & Associates. Last updated 2025-08-04 08:15:49.000000. Listing information © 2025 .

This information is deemed reliable but not guaranteed. You should rely on this information only to decide whether or not to further investigate a particular property. BEFORE MAKING ANY OTHER DECISION, YOU SHOULD PERSONALLY INVESTIGATE THE FACTS (e.g. square footage and lot size) with the assistance of an appropriate professional. You may use this information only to identify properties you may be interested in investigating further. All uses except for personal, non-commercial use in accordance with the foregoing purpose are prohibited. Redistribution or copying of this information, any photographs or video tours is strictly prohibited. This information is derived from the Internet Data Exchange (IDX) service provided by Sandicor®. Displayed property listings may be held by a brokerage firm other than the broker and/or agent responsible for this display. The information and any photographs and video tours and the compilation from which they are derived is protected by copyright. Compilation © 2025 Sandicor®, Inc.
Copyright © 2017. All Rights Reserved

