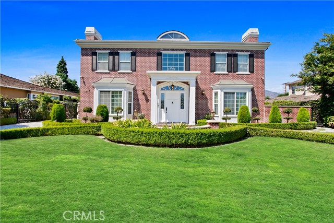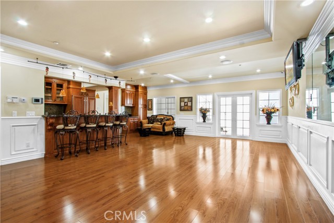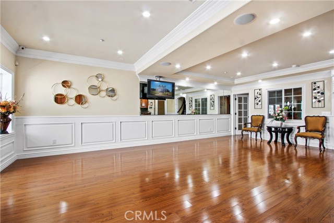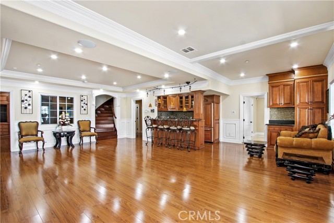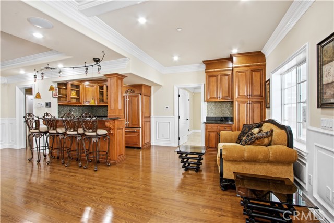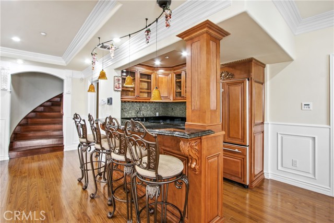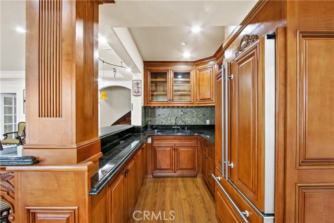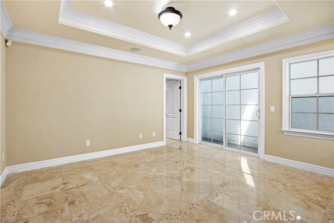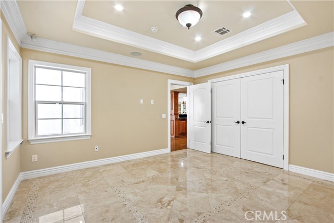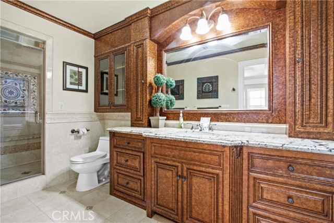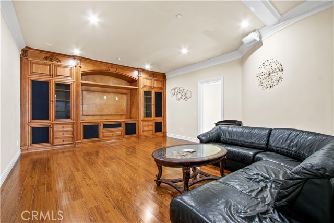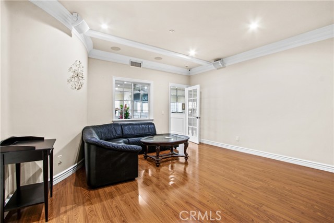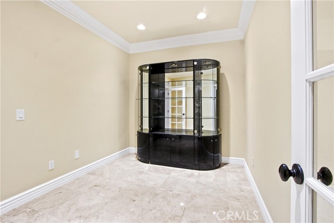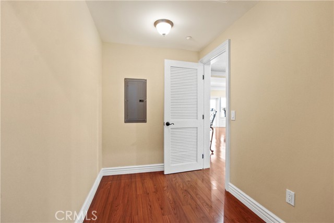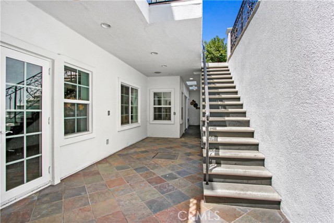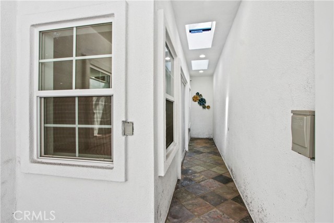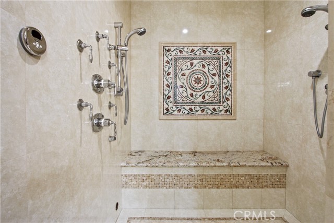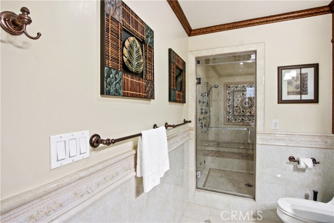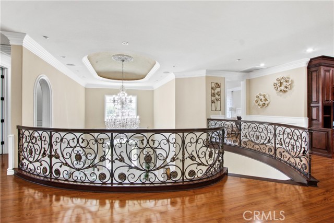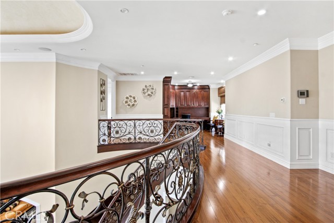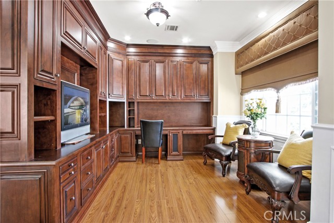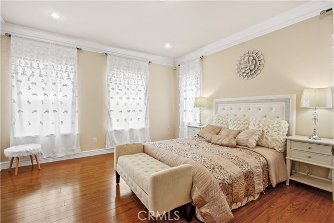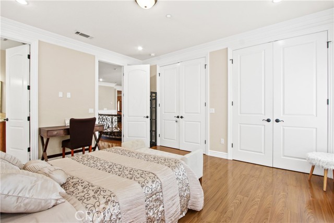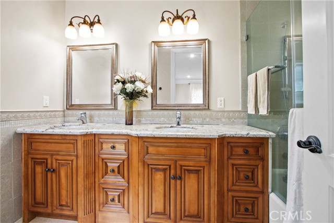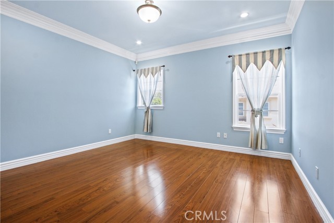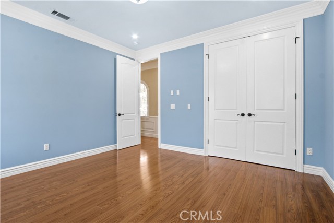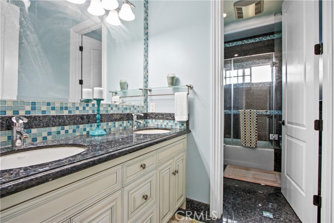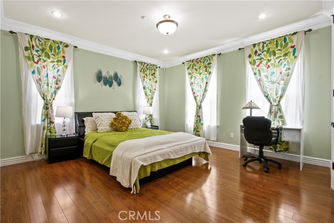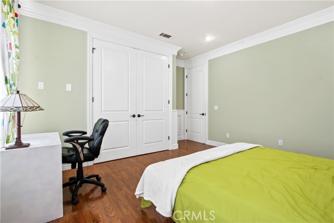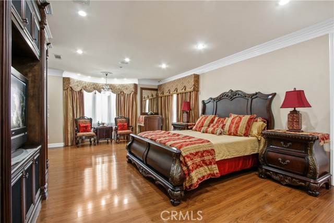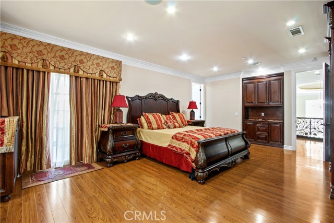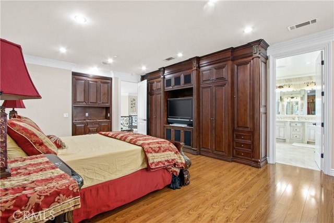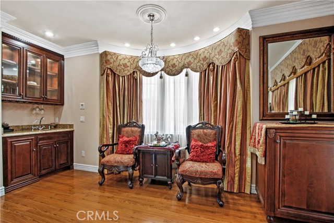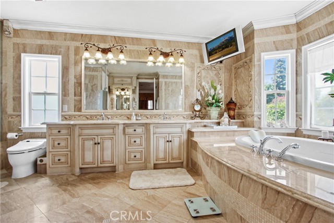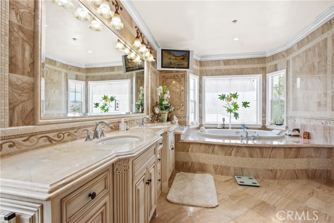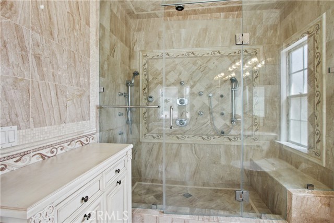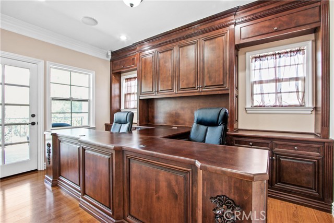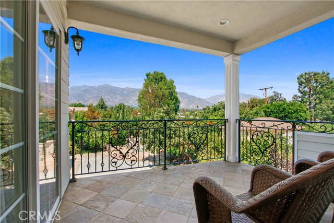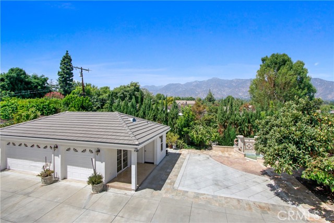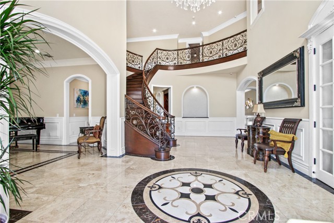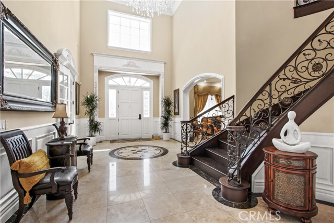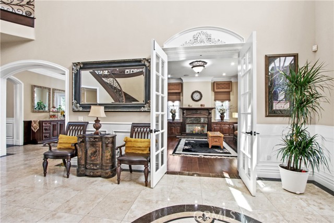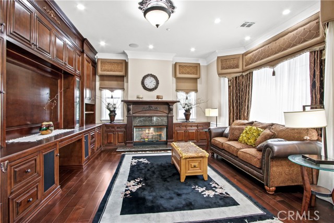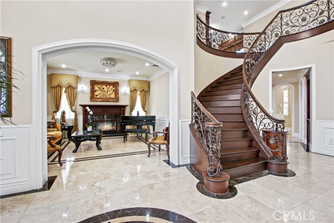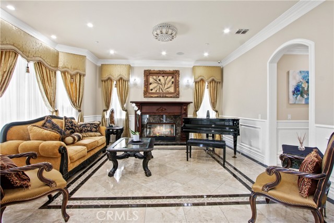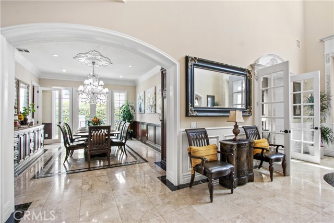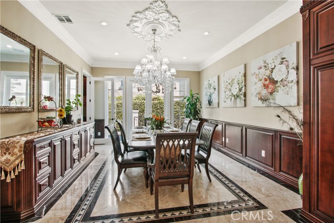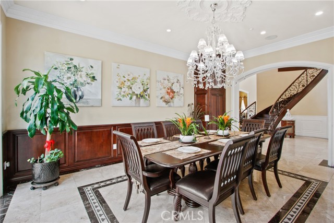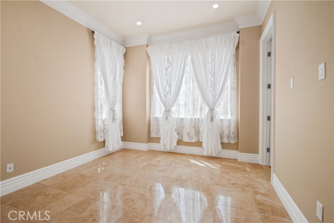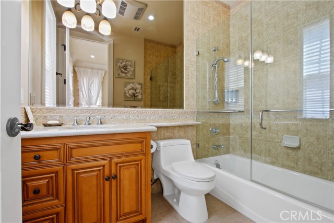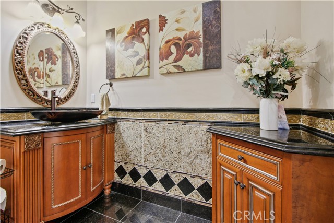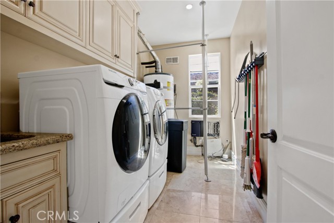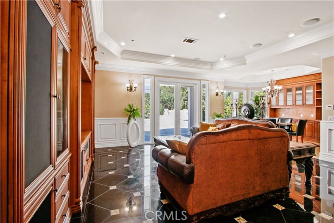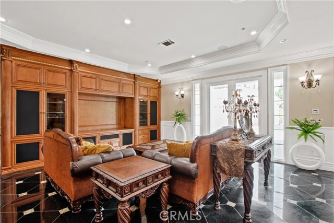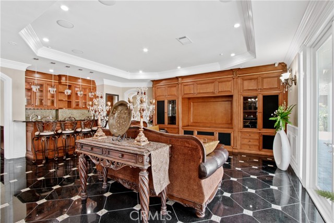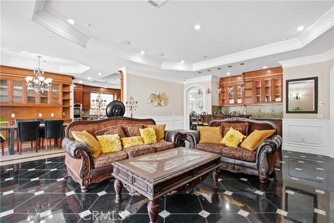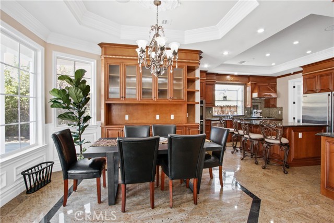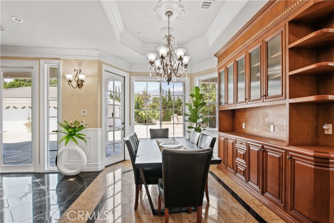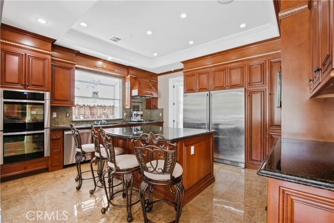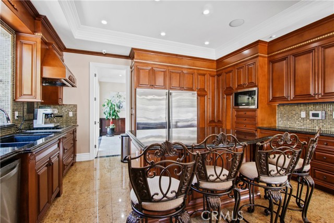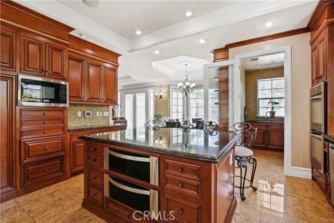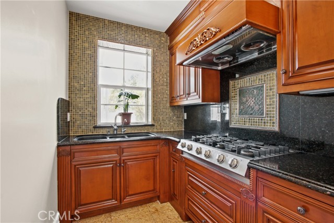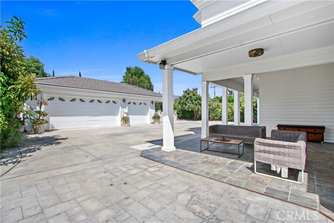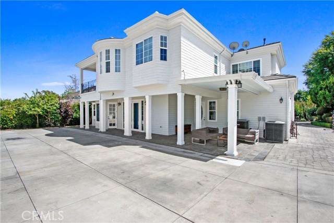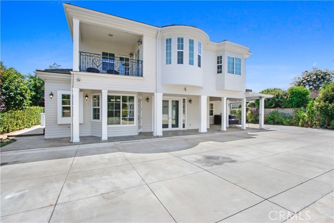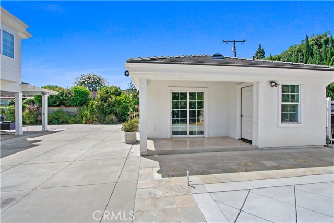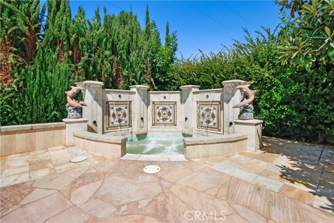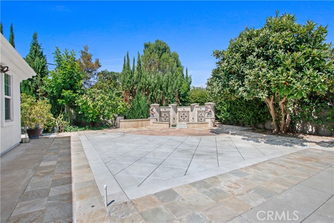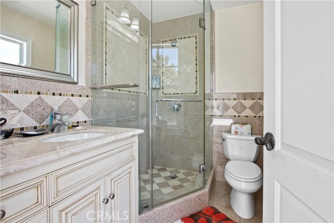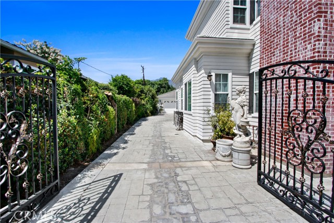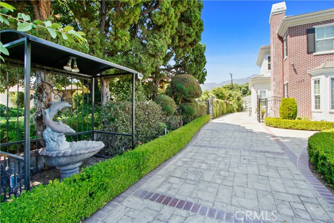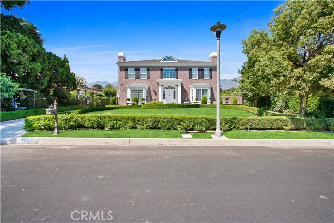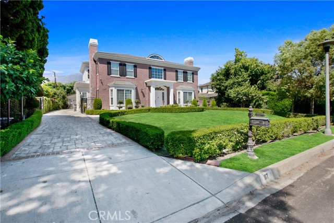1117 Encanto Drive, Arcadia, CA 91007
$5,300,800 LOGIN TO SAVE
1117 Encanto Drive, Arcadia, CA 91007
Bedrooms: 6
span widget
Bathrooms: 7
span widget
span widget
Area: 6626 SqFt.
Description
Completely rebuilt in 2008, this timeless Georgian Colonial inspired home is ready for its new residents. Starting with the foyer, you will be greeted with a magnificent chandelier, and a stenciled dome with a 20 feet or more high ceiling. To the right of the entrance is a sophisticated library office with custom built in cabinets and fireplace, perfect for any professionals working from home. On the left is a stunning living room to entertain friends, family, and guests. In the formal dinning room, French doors frame with a picture-perfect back drop for hosting dinner parties. The kitchen features a large marble center island, two food warmers drawers, a stainless-steel fridge and freezer, a six gas-range stove, a built-in microwave, and a double stacked oven. You will also find a second wok kitchen equipped with a six gas-range stove and sink where you can cook up a storm. Nearby is the family room where friends and family can unwind and enjoy each other’s company, along with a custom-built cabinets, a central AV console, and a full bar. Wide staircase with art deco handrails leads to the second-floor master bedroom that contains an all-marble finish floor and walls, a custom-built double sink bathroom vanity, a walk in closet, a jacuzzi bath, a steam room, and a custom-built vanity dresser. Connected to the master bedroom is a his and her custom-built office with a balcony to view the San Gabriel mountains at your leisure. The second floor also includes a full suite with its own bathroom, and two bedrooms with a shared bathroom equipped with a custom-built double sink bathroom vanity. In addition, there is a den with another custom-built cabinets for kids to do work, play games, or watch TV. Most importantly, this property includes an exceedingly rare lower level that is hard to find in Arcadia. This level includes a dance studio, an entertainment room, a game room, and a master suite equipped with a marble shower/steam room and custom-built in cabinets with beautifully stained color surface. The basement is also equipped with a bar, refrigerator and freezer. basement also includes a French-door doorway that leads to stairs to the side of the home. Lastly, the house includes a three- car garage with additional parking outside for guests and family.
Features
- 0.32 Acres
- 3 Stories
Listing provided courtesy of Yoki Tsai of Treeline Realty & Investment. Last updated 2025-08-04 08:15:49.000000. Listing information © 2025 .

This information is deemed reliable but not guaranteed. You should rely on this information only to decide whether or not to further investigate a particular property. BEFORE MAKING ANY OTHER DECISION, YOU SHOULD PERSONALLY INVESTIGATE THE FACTS (e.g. square footage and lot size) with the assistance of an appropriate professional. You may use this information only to identify properties you may be interested in investigating further. All uses except for personal, non-commercial use in accordance with the foregoing purpose are prohibited. Redistribution or copying of this information, any photographs or video tours is strictly prohibited. This information is derived from the Internet Data Exchange (IDX) service provided by Sandicor®. Displayed property listings may be held by a brokerage firm other than the broker and/or agent responsible for this display. The information and any photographs and video tours and the compilation from which they are derived is protected by copyright. Compilation © 2025 Sandicor®, Inc.
Copyright © 2017. All Rights Reserved

