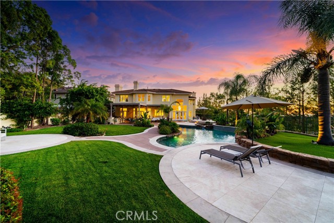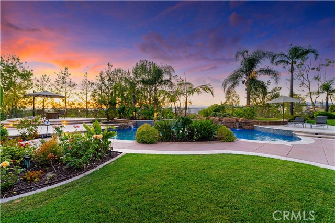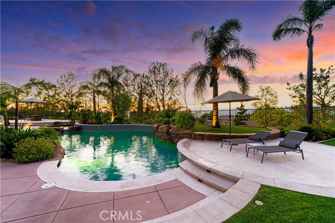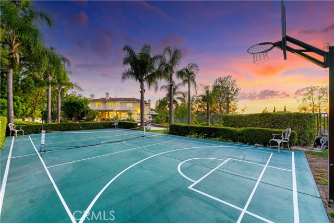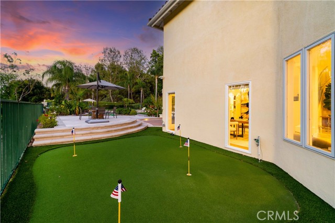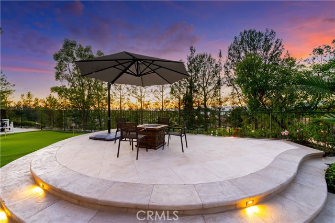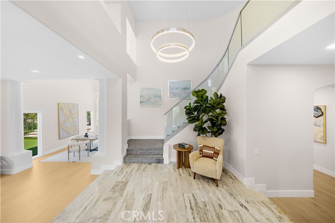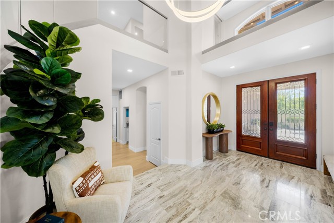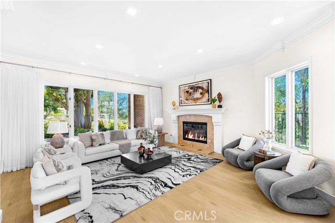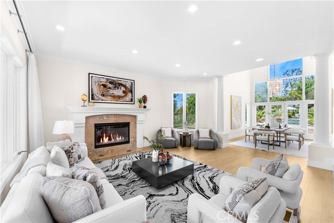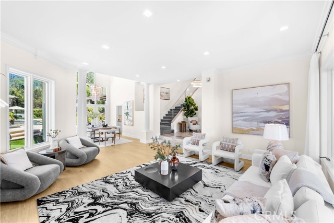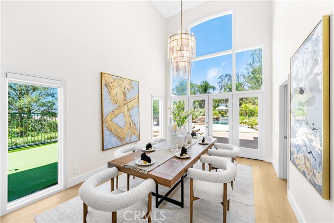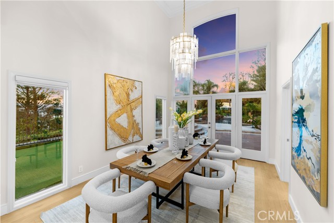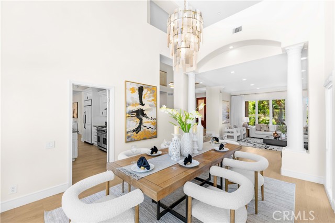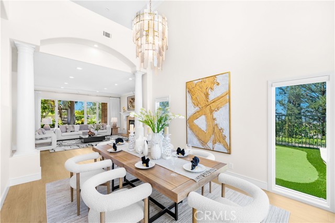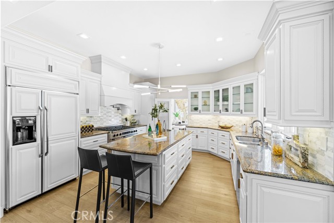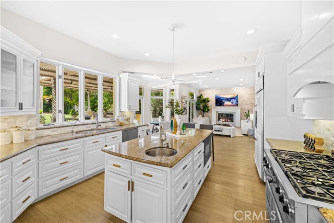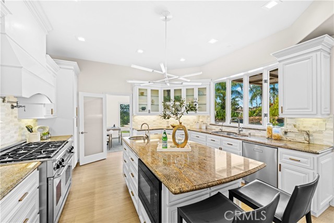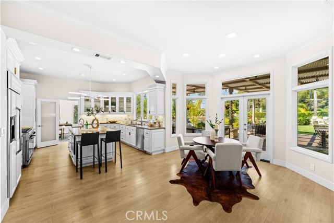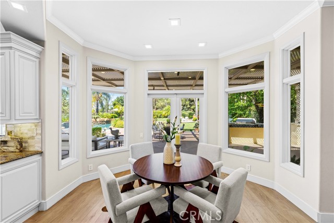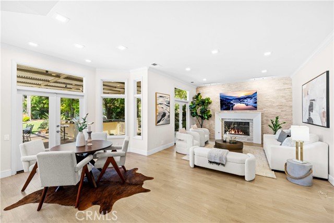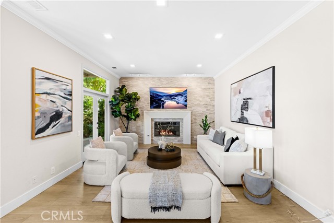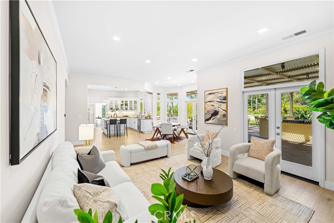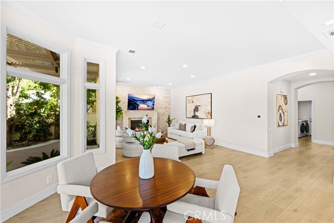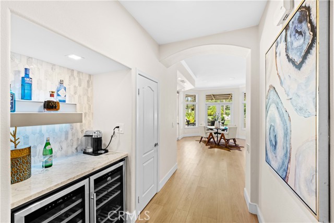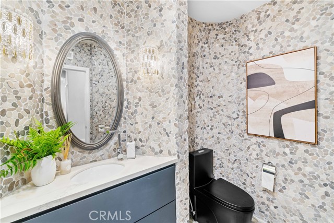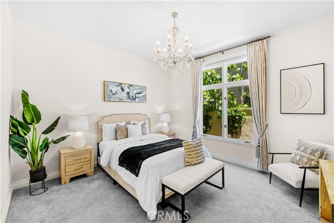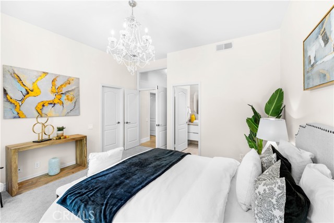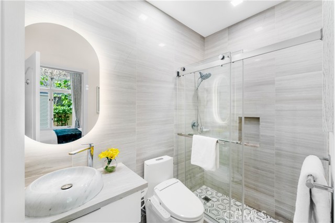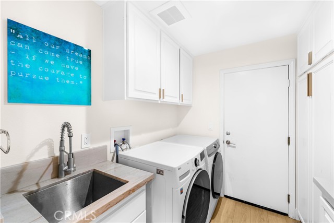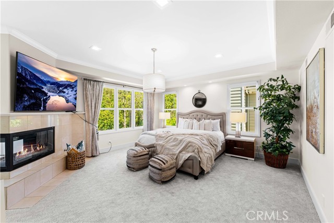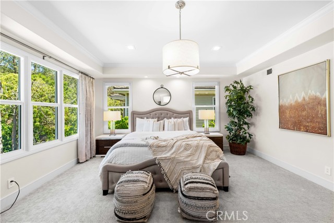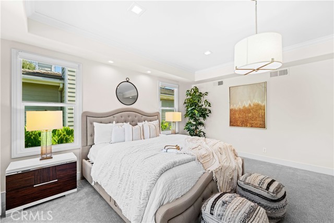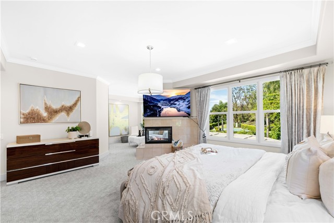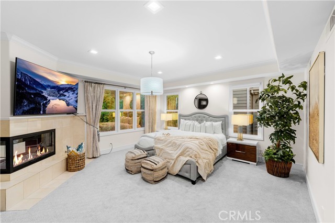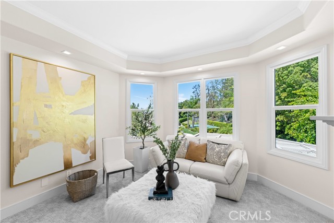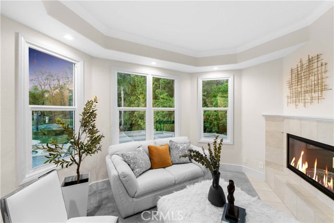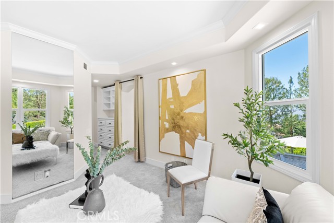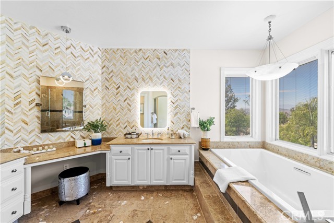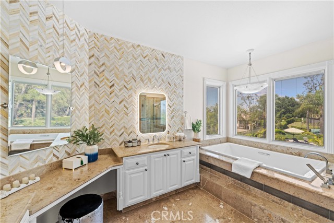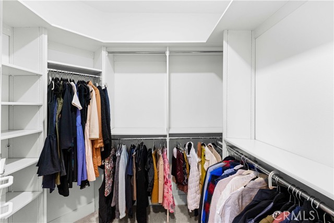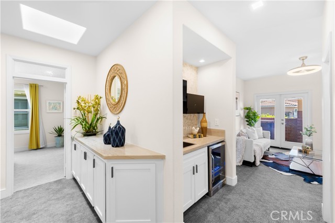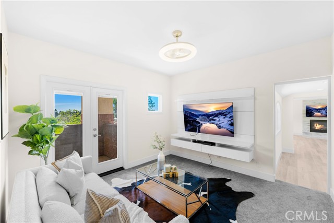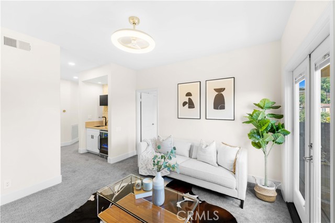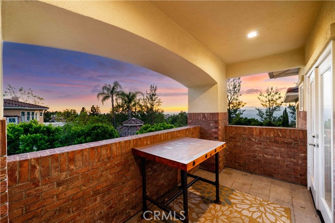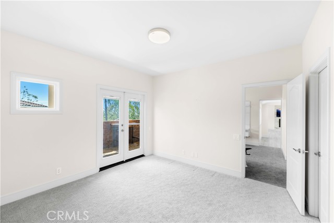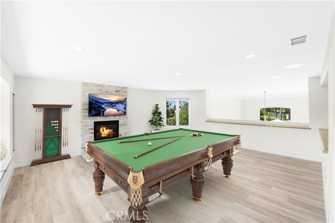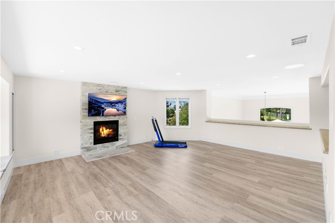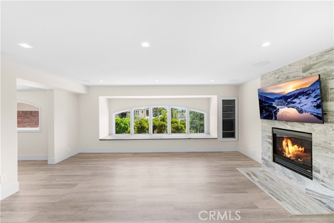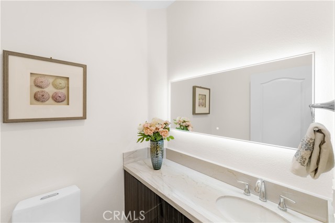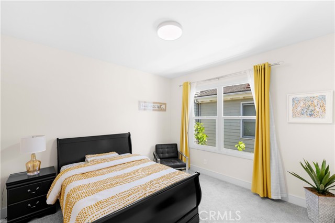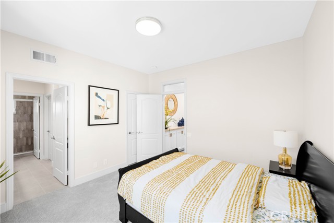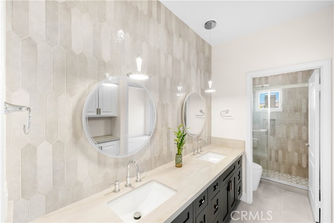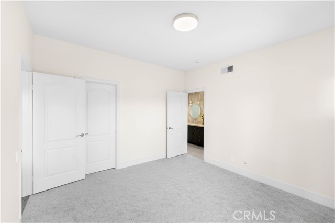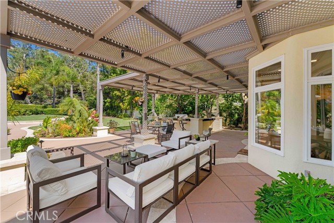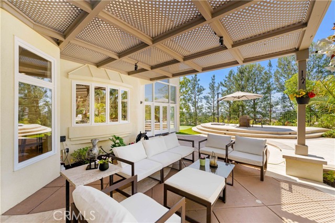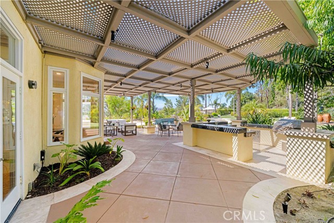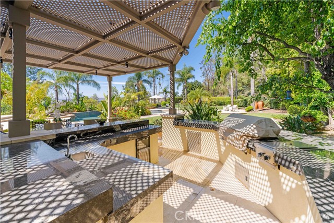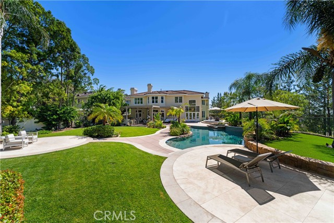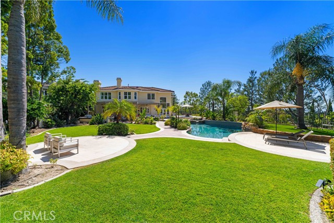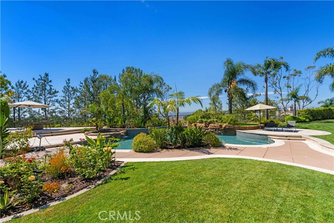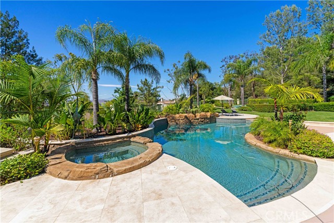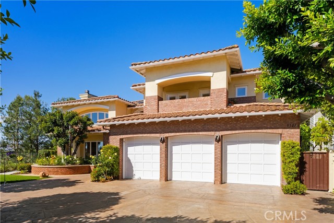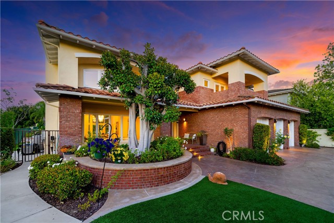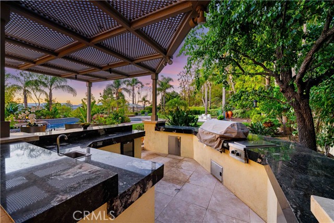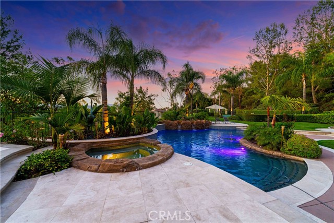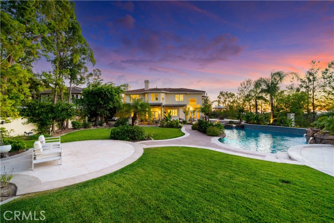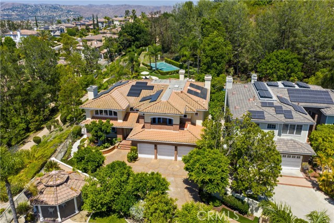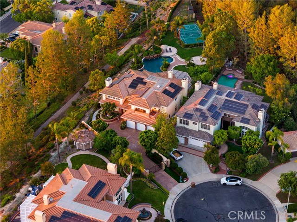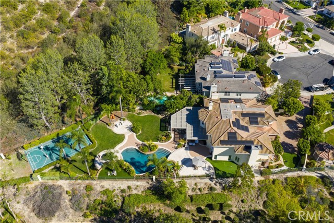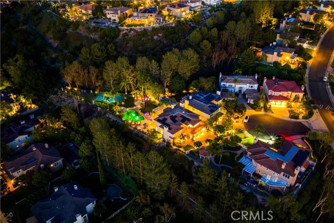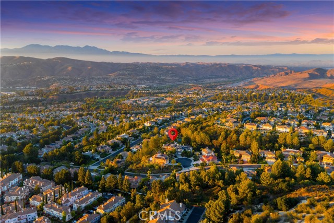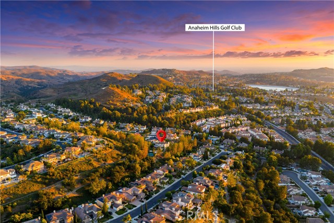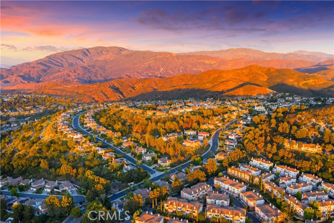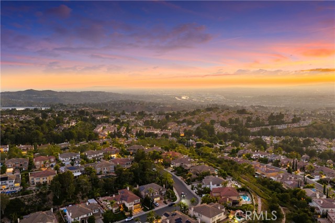8125 Oxley, Anaheim Hills, CA 92808
$2,998,000 LOGIN TO SAVE
8125 Oxley, Anaheim Hills, CA 92808
Bedrooms: 4
span widget
Bathrooms: 5
span widget
span widget
Area: 4150 SqFt.
Description
Experience luxurious living in this rare end-unit estate nestled within the prestigious 24/7 guard-gated Summit Pointe community. Situated on nearly HALF AN ACRE, it’s one of the most private lots in the community. It is the only home with a gated front yard, private long driveway, and its own electric gate. The home’s elevated, secluded position offers unmatched privacy that is barely visible from the street. This private oasis offers over 180-degree, nearly 100 yards of UNOBSTRUCTED VIEWS of city lights at night and beautiful snow-capped mountains during the winter. Inside, the seller spared no expense, investing over $750,000 in a full-scale remodel using top-notch materials and designer finishes throughout. From the moment you enter through the dramatic foyer, you're greeted by soaring cathedral ceilings, a striking modern glass-pane staircase, and an abundance of natural light filling the expansive living spaces. Interior highlights include: Grand formal living and family rooms with custom wall treatments and upgraded fireplaces. Fully remodeled kitchen with new custom cabinetry, built-in microwave, dishwasher, and full-house water filtration system. A spacious en-suite bedroom on the first floor, ideal for guests or multigenerational living. The primary suite upstairs is an elegant retreat featuring a dual-sided fireplace with a private sitting area, and his/hers walk-in closets. All 5 luxurious bathrooms are remodeled with premium fixtures and finishes. A large loft upstairs plus a bonus room perfect for a fitness studio, office or playroom. Additional upgrades include premium flooring and baseboards, fresh interior paint, stone-accented feature walls, and plantation shutters throughout, upgraded HVAC system, water heater, newer second-floor windows, modern light fixtures and recess lights throughout, and fully finished 3-car garage with resurfaced flooring. Beyond the interior, the backyard is a resort-like masterpiece. The expansive outdoor oasis was designed for both entertaining and relaxation and includes upgraded pool/spa, water feature, outdoor kitchen, pickleball/basketball courts, with additional space for potential ADU, and the property's own private automatic gate in addition to the community guard-gate. This home is a true showpiece where modern luxury meets resort-style living with access to top-rates schools. A rare opportunity to own one of the most iconic properties in Summit Pointe with unparalleled views, privacy, and quality.
Features
- 0.46 Acres
- 2 Stories
Listing provided courtesy of Amanda Niu of Universal Elite Inc.. Last updated 2025-08-04 08:15:49.000000. Listing information © 2025 .

This information is deemed reliable but not guaranteed. You should rely on this information only to decide whether or not to further investigate a particular property. BEFORE MAKING ANY OTHER DECISION, YOU SHOULD PERSONALLY INVESTIGATE THE FACTS (e.g. square footage and lot size) with the assistance of an appropriate professional. You may use this information only to identify properties you may be interested in investigating further. All uses except for personal, non-commercial use in accordance with the foregoing purpose are prohibited. Redistribution or copying of this information, any photographs or video tours is strictly prohibited. This information is derived from the Internet Data Exchange (IDX) service provided by Sandicor®. Displayed property listings may be held by a brokerage firm other than the broker and/or agent responsible for this display. The information and any photographs and video tours and the compilation from which they are derived is protected by copyright. Compilation © 2025 Sandicor®, Inc.
Copyright © 2017. All Rights Reserved

