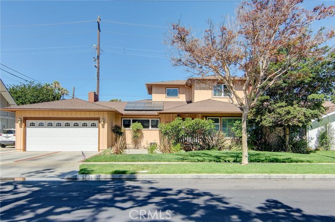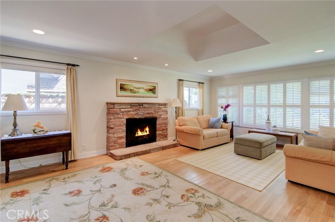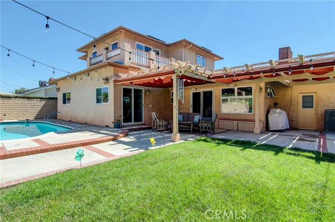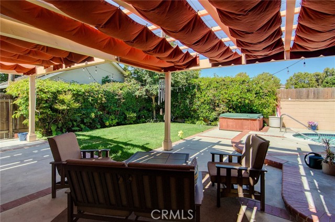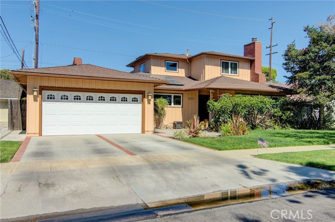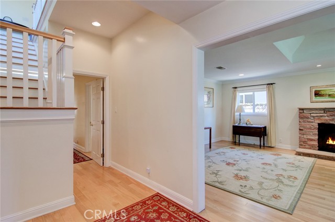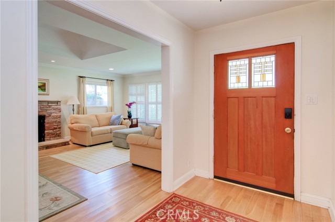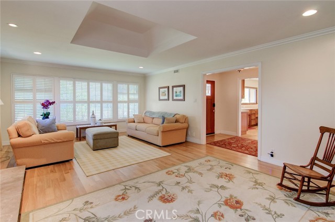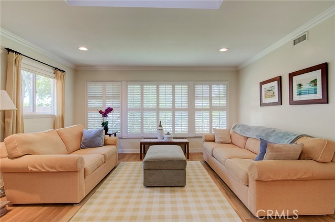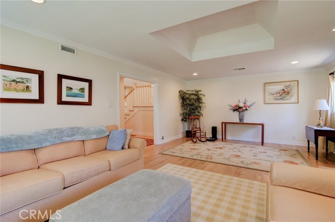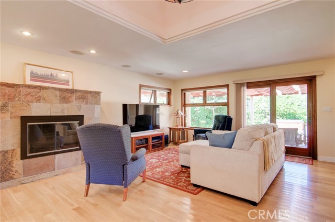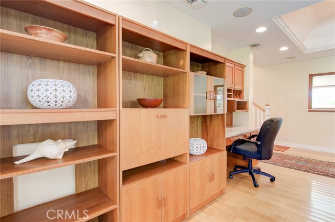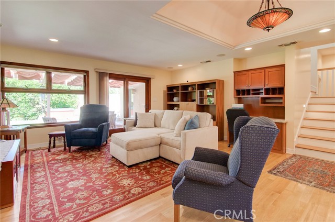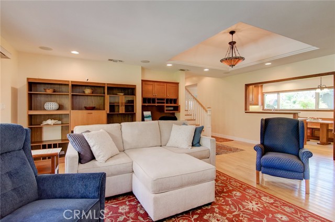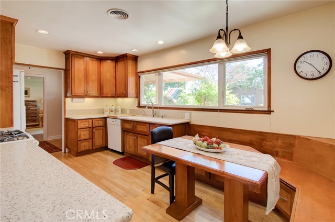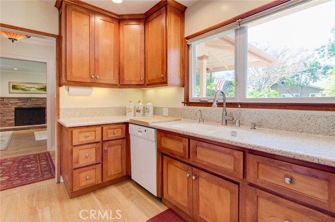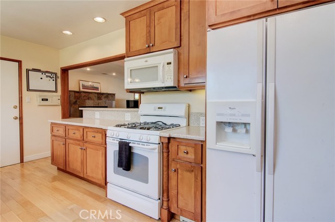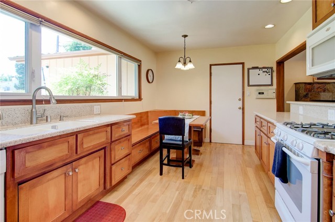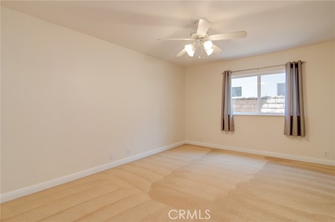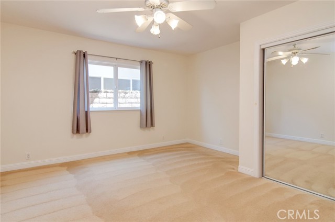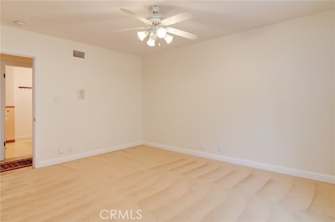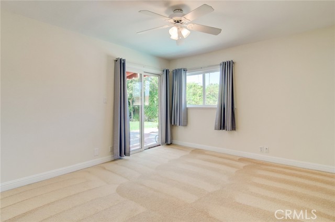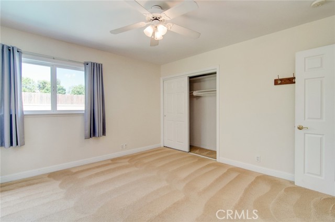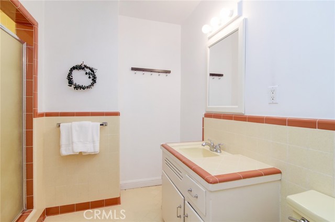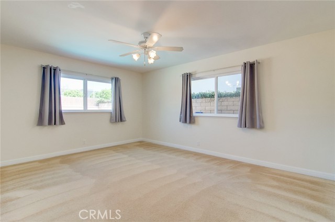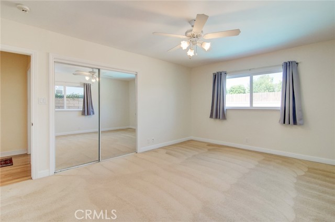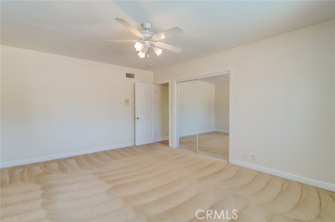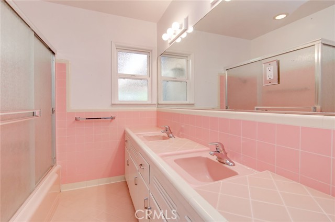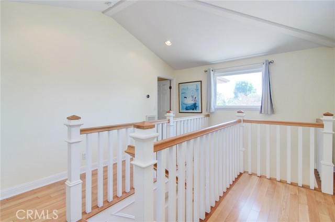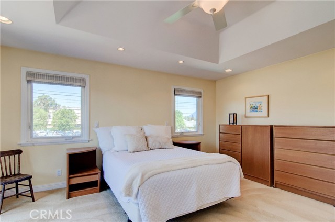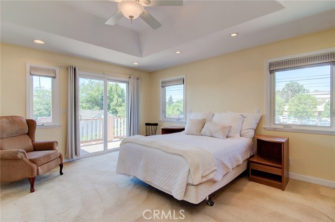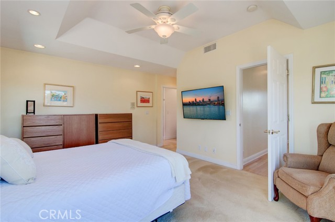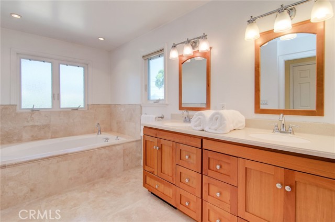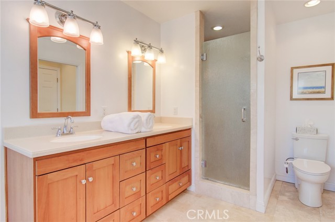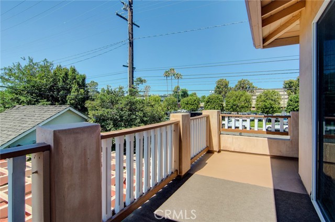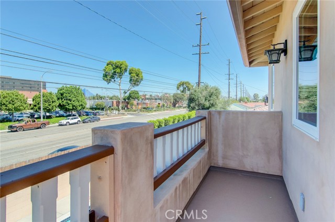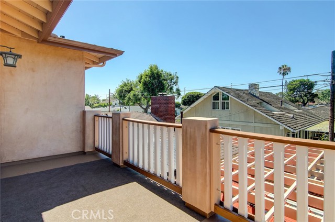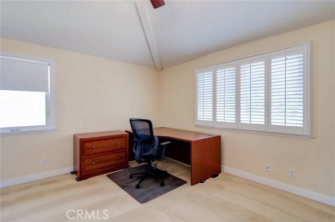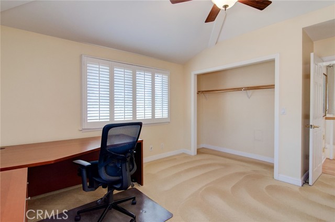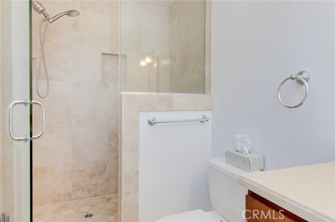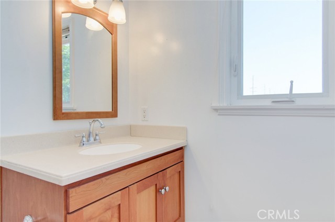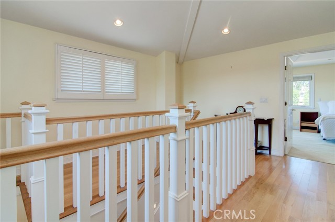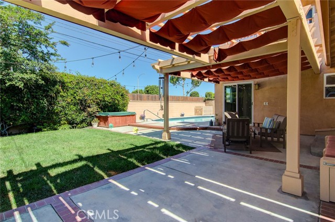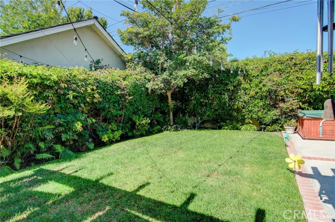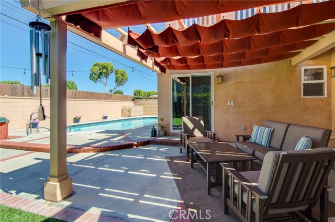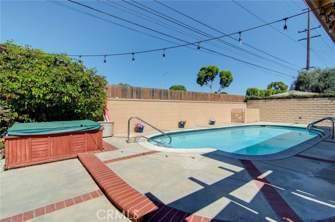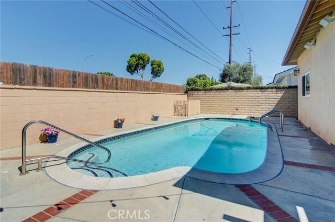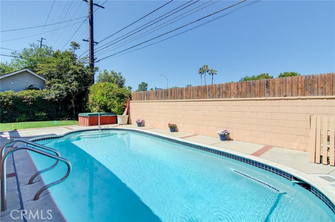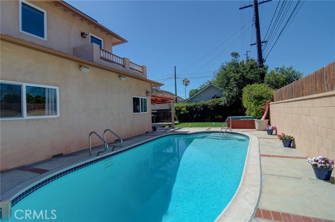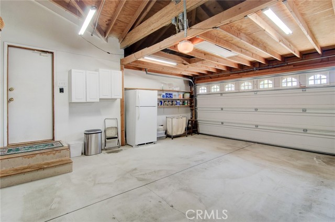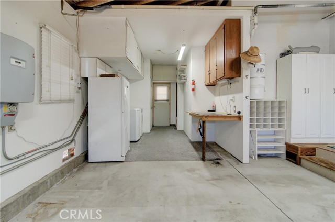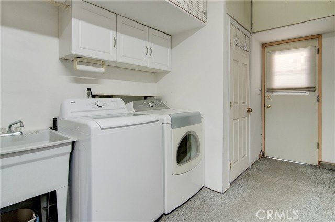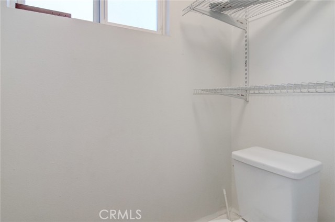1251 Hackett, Long Beach, CA 90815
$1,500,000 LOGIN TO SAVE
1251 Hackett, Long Beach, CA 90815
Bedrooms: 5
span widget
Bathrooms: 5
span widget
span widget
Area: 2915 SqFt.
Description
Fantastic purchase opportunity on this gorgeous 5 br 4.5 ba pool home with paid off 24-panel solar system located in the coveted "La Marina Estates" neighborhood adjacent to CSULB. Desirable floor plan with 3 br 2 ba downstairs, 2 br 2 ba (ensuite) upstairs, and 1/2 bath in garage accessible from the pool area. Fresh interior and exterior painting as well as pergola painted and balcony deck recoated in 2025. Beautiful curb appeal with brick lined hardscape and driveway, mature foliage, covered porch with slate floor tiles, gleaming wood floors throughout the living areas, formal living room with fireplace, plantation shutters, crown molding & recessed lights, separate family room with fireplace & sliding doors leading to backyard, bright kitchen with ample cabinets, LG HI-MAC countertops, built-in corner dining bench, custom soffit "Tray" ceilings in living room & family room for enhanced ceiling heights, 3 downstairs bedrooms (ceiling fans, mirrored wardrobe doors, sliding glass doors leading to backyard), 2 baths with tiled tub, shower and dual sink vanity (full bath), 2 ensuite bedrooms upstairs, primary bedroom with soffit "Tray" ceiling, ceiling fan, sliding doors leading to wrap around balcony, primary bath with custom travertine tiled separate tub & shower, dual sink vanity, walk-in closet, second ensuite bedroom with travertine shower and floors, forced air heating and central air conditioning, oversized 2 car direct access garage with laundry area, built in storage cabinets and attic storage, sparkling pool, above ground spa & huge pergola area in backyard with custom retractable shades perfect for entertaining, and outdoor shower for pool & beach clean off. Upgrades include lifetime guarantee Milgard dual pane windows and sliders (2007), sewer pipe & cleanout replacement (2024), pool replastered (2023), insulation in all floors, walls and ceilings, HVAC installed, electric panel upgraded, central vacuum system upgraded (2007), Nest Smart Thermostat, wall switched/speed controlled ceiling fans, dimmable ceiling lights & illuminated dimmer switches, family room surround sound system with separate exterior speakers over patio & pool, landscape lighting in front & back yards & natural gas fed backyard grill. Every appointment was carefully considered & upgraded and home lovingly cared for and enjoyed. Don't miss out!
Features
- 0.16 Acres
- 1 Story
Listing provided courtesy of Yang Kim of ReMax Tiffany Real Estate. Last updated 2025-08-04 08:15:49.000000. Listing information © 2025 .

This information is deemed reliable but not guaranteed. You should rely on this information only to decide whether or not to further investigate a particular property. BEFORE MAKING ANY OTHER DECISION, YOU SHOULD PERSONALLY INVESTIGATE THE FACTS (e.g. square footage and lot size) with the assistance of an appropriate professional. You may use this information only to identify properties you may be interested in investigating further. All uses except for personal, non-commercial use in accordance with the foregoing purpose are prohibited. Redistribution or copying of this information, any photographs or video tours is strictly prohibited. This information is derived from the Internet Data Exchange (IDX) service provided by Sandicor®. Displayed property listings may be held by a brokerage firm other than the broker and/or agent responsible for this display. The information and any photographs and video tours and the compilation from which they are derived is protected by copyright. Compilation © 2025 Sandicor®, Inc.
Copyright © 2017. All Rights Reserved

