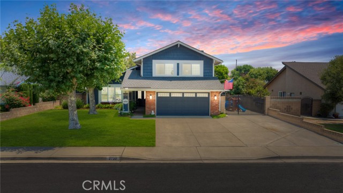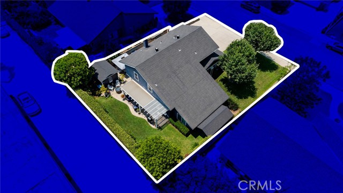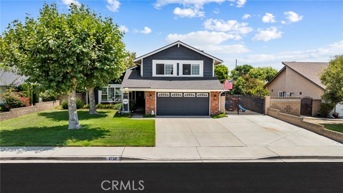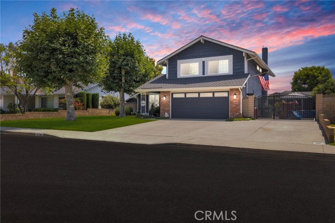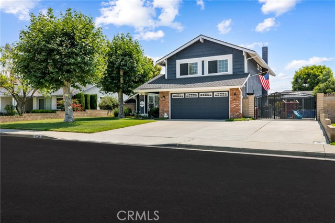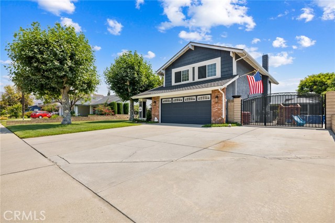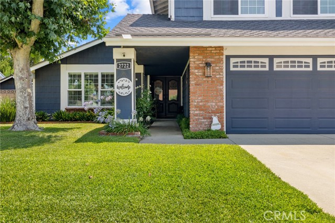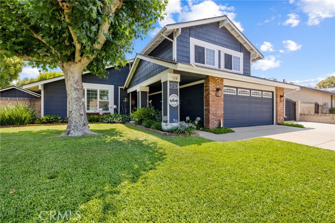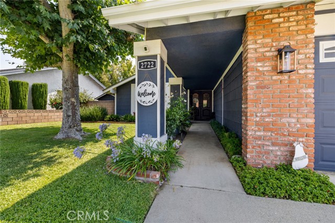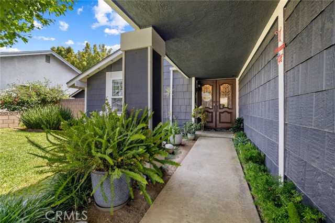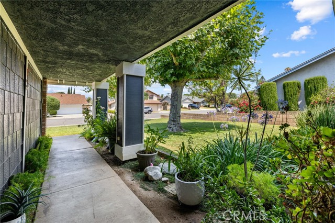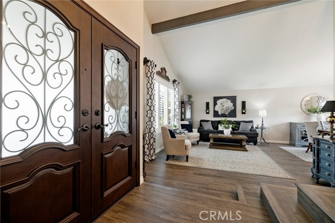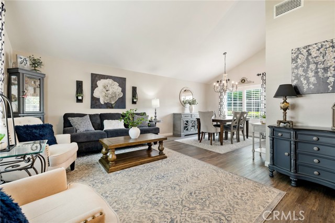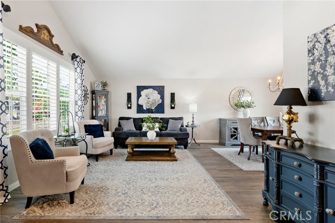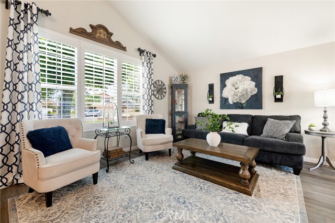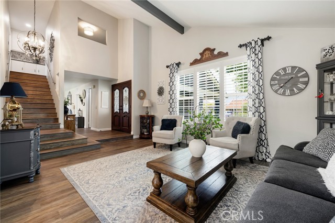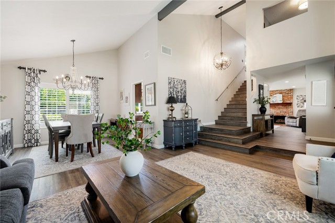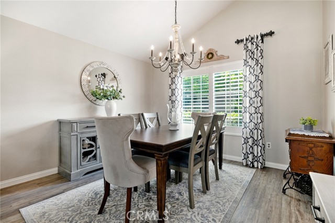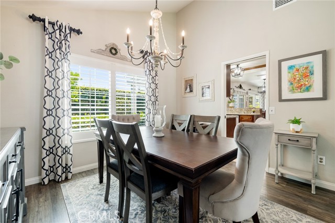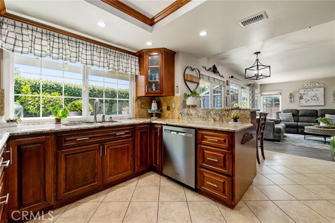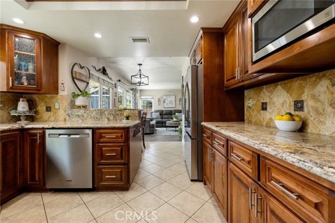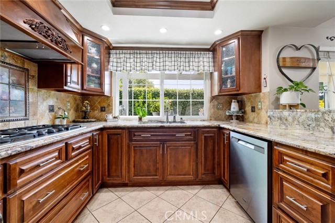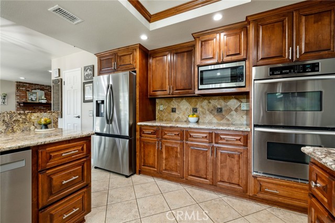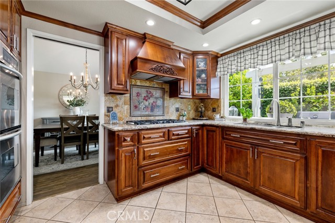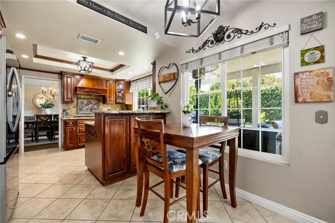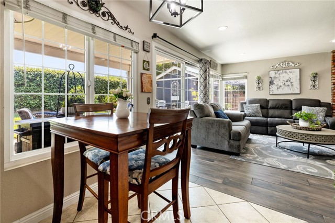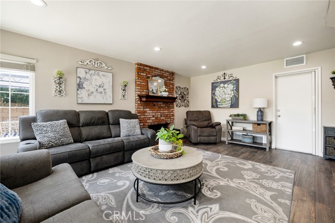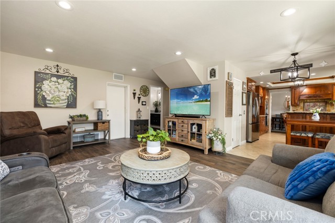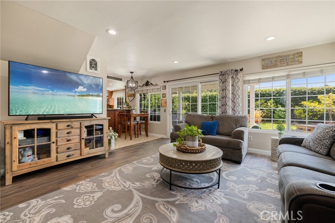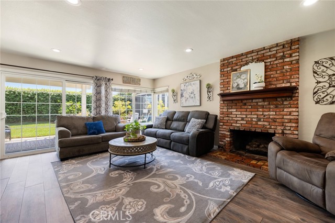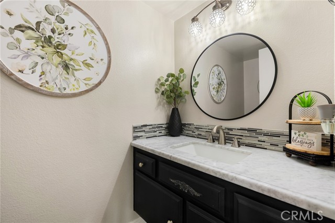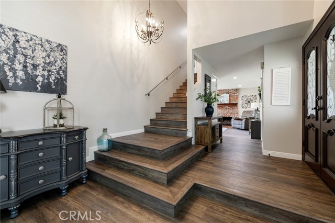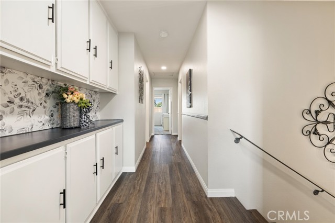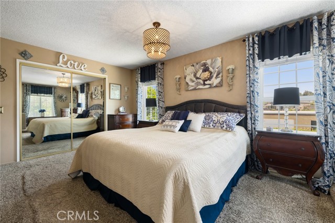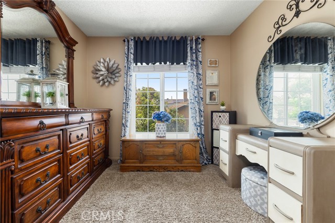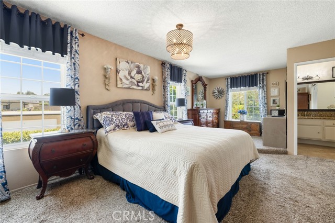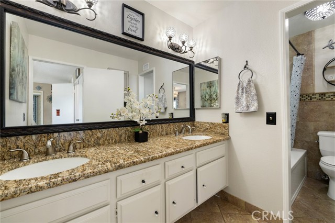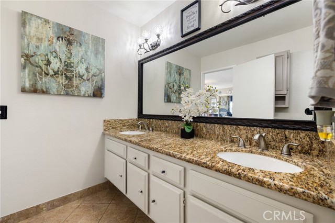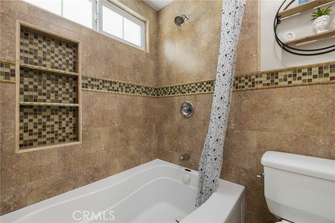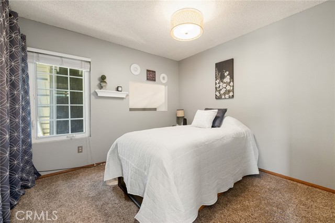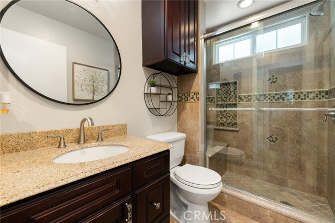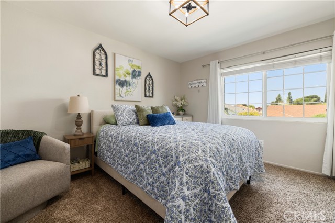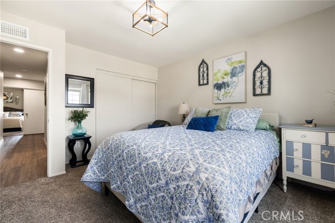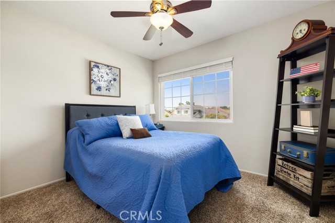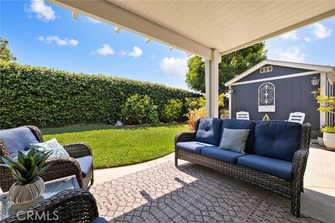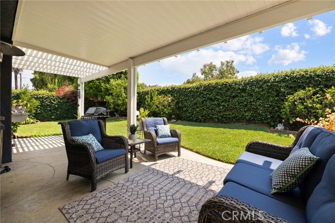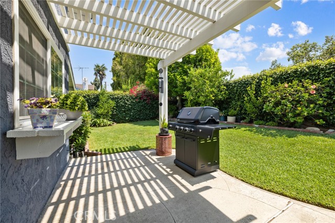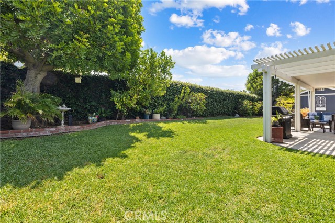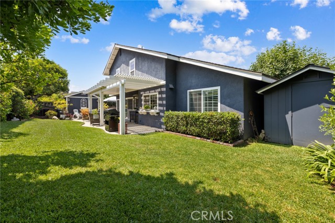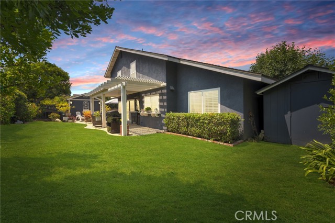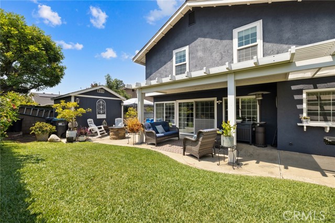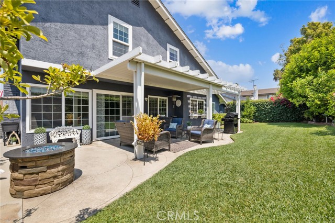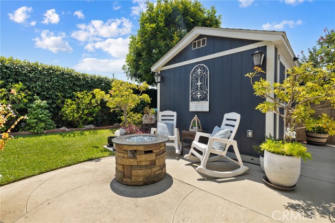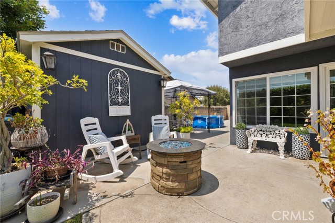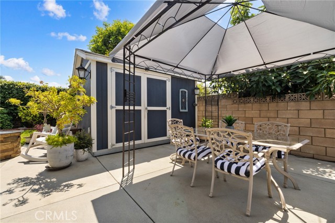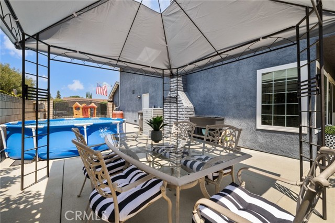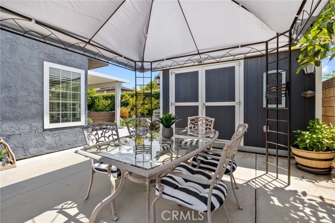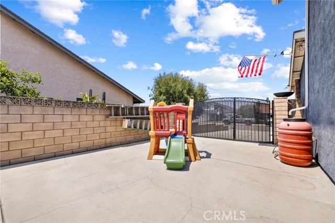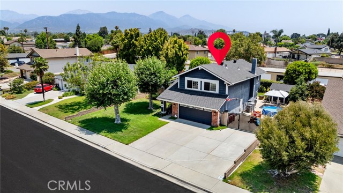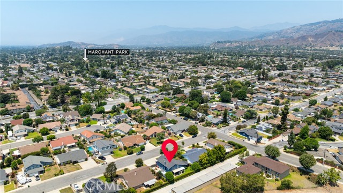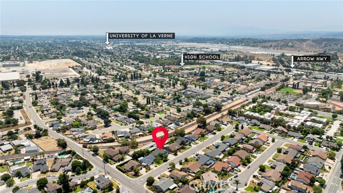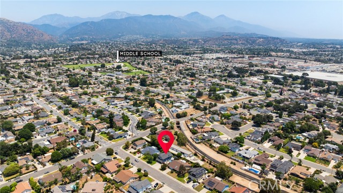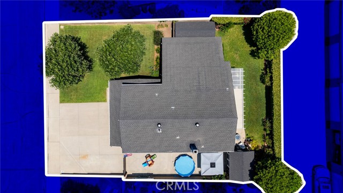2722 Lyford, La Verne, CA 91750
$999,999 LOGIN TO SAVE
2722 Lyford, La Verne, CA 91750
Bedrooms: 4
span widget
Bathrooms: 3
span widget
span widget
Area: 2162 SqFt.
Description
Welcome home to Lyford Dr, the most beautifully upgraded home available in the heart of the city of La Verne, offering 4 bedrooms, 2.5 baths, RV parking, no HOA and low taxes! This home offers high end custom finishes in almost 2200 sqft of living space on a sprawling 7500 sqft lot! The curb appeal greets you with real lush grass, mature trees and a beautiful walkway to a custom front door. Inside you are greeted by tall 30 ft cathedral ceilings, custom paint, LVP floors, plantation shutters, tall baseboards and a very desirable floor plan. The formal living and dining room offer tons of natural light via large windows and feature wood beams and gorgeous chandeliers. The timeless kitchen is appointed with Alderwood cabinets, granite counters tons of storage including a lazy suzy, pot and pan drawers, cabinets with pull out shelves, and a hidden spice rack. The stainless-steel appliances include a gas stove and double electric ovens. Looking over the eat up bar into the dining nook is a beautiful chandelier and walk-in pantry leading the way to the spacious family room offering tile floors, updated LED recessed lighting, a brick accented gas fireplace and access to the oversized two car garage, in which the washer and dryer are housed. The main floor also features a remodeled bath offering Carrera Marble counters, custom mirror and lighting. The second story offers all 4 bedrooms. The Primary bedroom suite features carpet, chandelier, a large walk-in closet via mirrored doors, an elevated seating area and an upgraded bath boasting granite counters, tile, custom mirror and lighting and a ceramic tiled shower/tub combo. The first bedroom acts as a perfect office with a view "window" to the main floor. The other two secondary bedrooms are quite spacious with gorgeous views. The secondary bath offers a custom vanity and ceramic tiled walk-in shower. The entertainers’ yard is breathtaking with real lush grass lining the yard, an almua wood patio cover for shade, concrete for entertaining, lemon tree, two sheds for storage, one 10x12 offering electric and another is 8x16. The large RV parking can fit a 43' long RV and up to 13' wide with a clean out in the front of the gate. Other important features include a 4-year-old AC unit with 3-year-old ducting, an updated roof, dual pane windows, newly painted exterior and tons of storage via the rafters and attic space. The home is located in the highly desirable Bonita school district, close to downtown and the freeway!
Features
- 0.17 Acres
- 2 Stories
Listing provided courtesy of Jordona Hertz of The Hertz Group. Last updated 2025-08-04 08:17:16.000000. Listing information © 2025 .

This information is deemed reliable but not guaranteed. You should rely on this information only to decide whether or not to further investigate a particular property. BEFORE MAKING ANY OTHER DECISION, YOU SHOULD PERSONALLY INVESTIGATE THE FACTS (e.g. square footage and lot size) with the assistance of an appropriate professional. You may use this information only to identify properties you may be interested in investigating further. All uses except for personal, non-commercial use in accordance with the foregoing purpose are prohibited. Redistribution or copying of this information, any photographs or video tours is strictly prohibited. This information is derived from the Internet Data Exchange (IDX) service provided by Sandicor®. Displayed property listings may be held by a brokerage firm other than the broker and/or agent responsible for this display. The information and any photographs and video tours and the compilation from which they are derived is protected by copyright. Compilation © 2025 Sandicor®, Inc.
Copyright © 2017. All Rights Reserved

