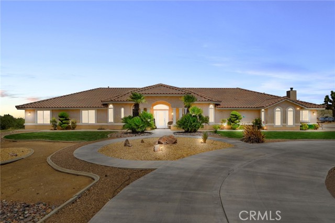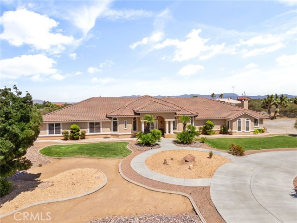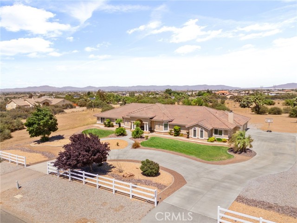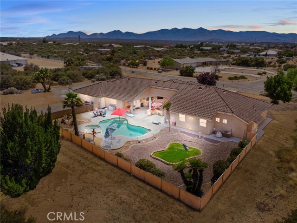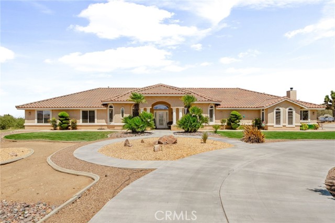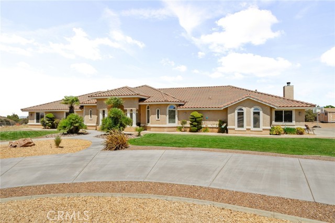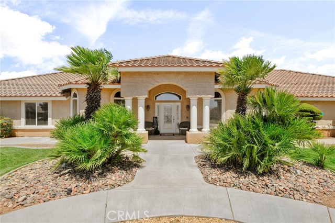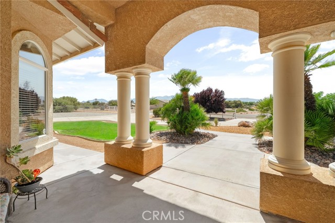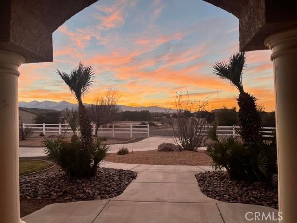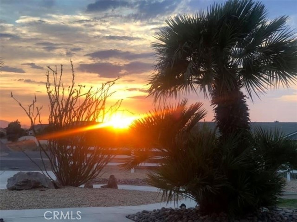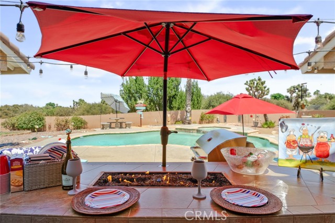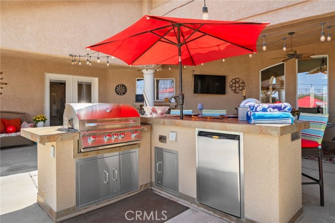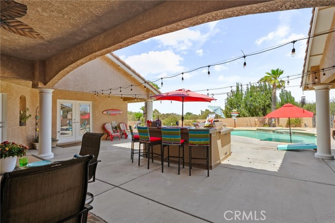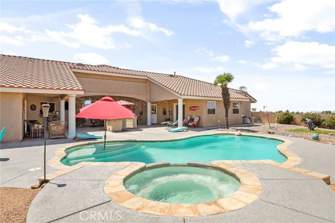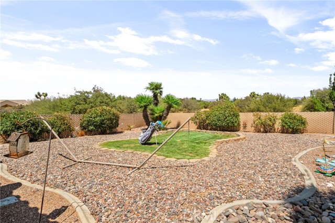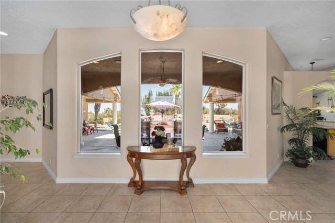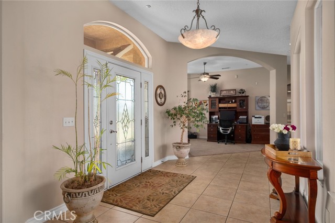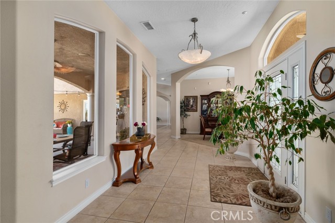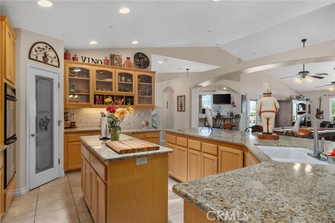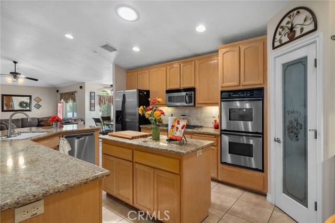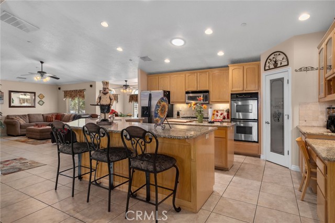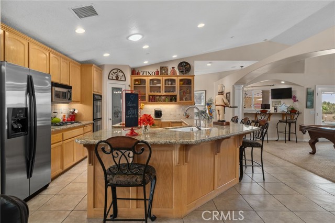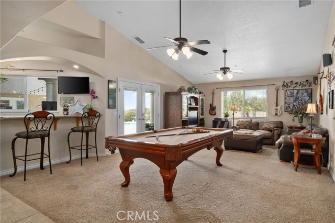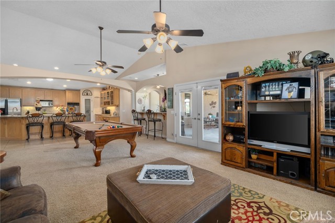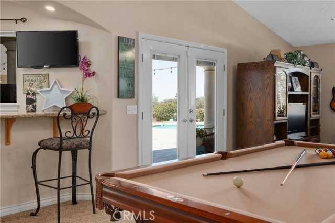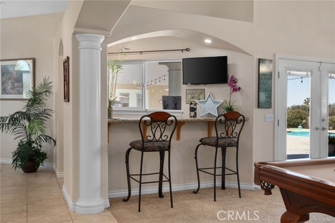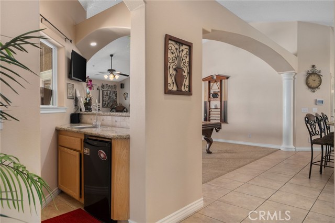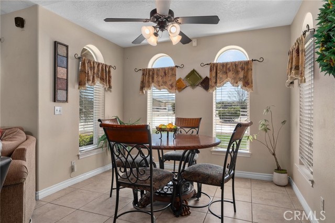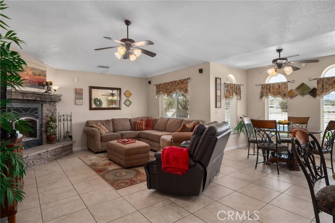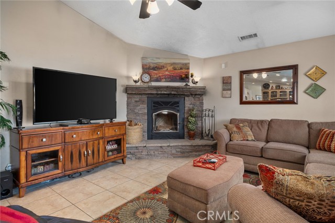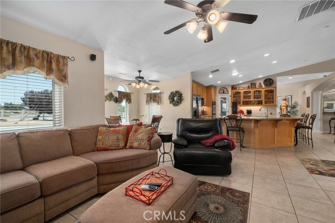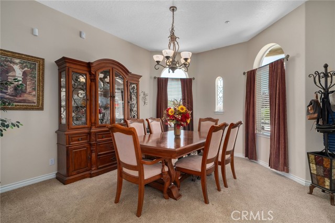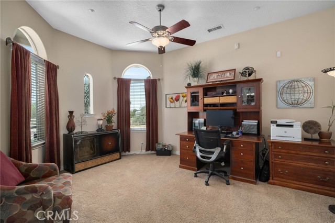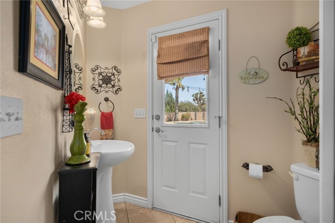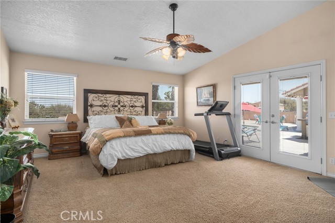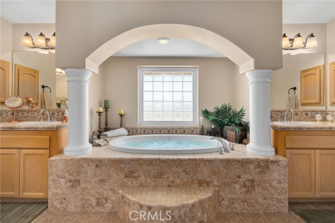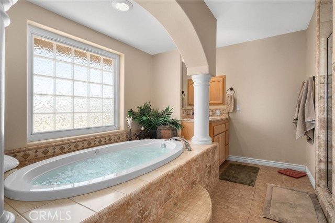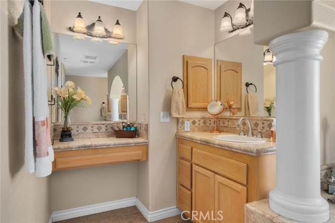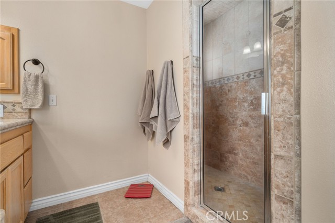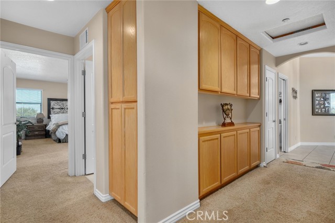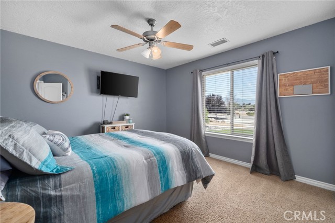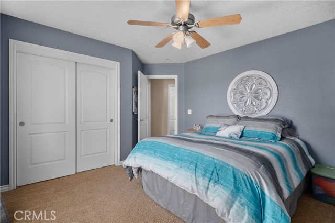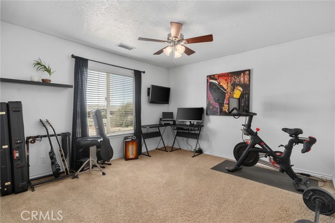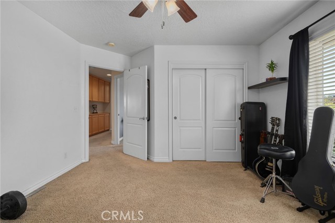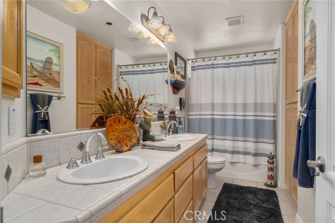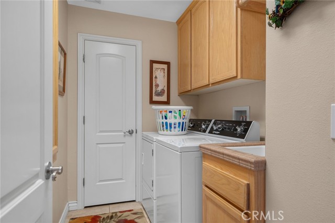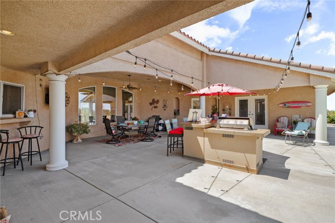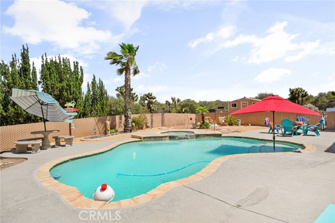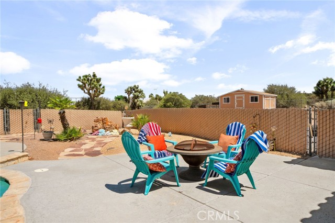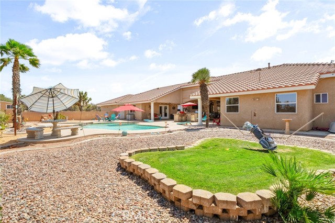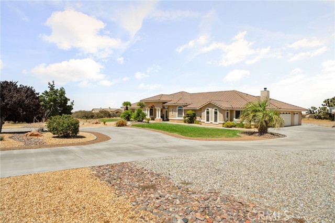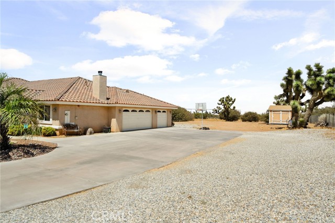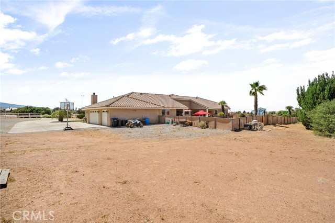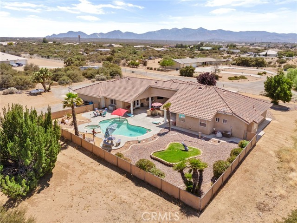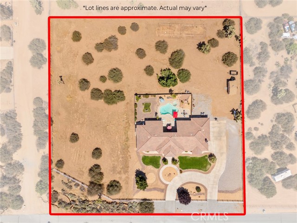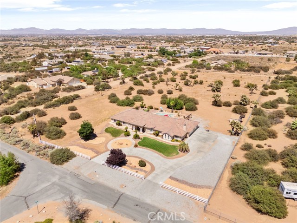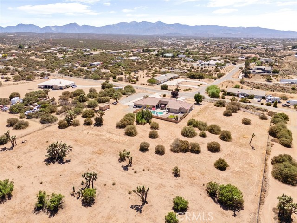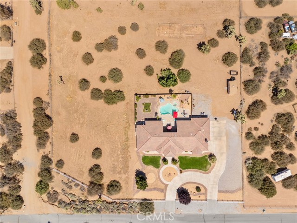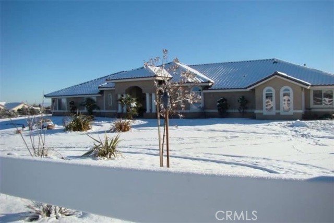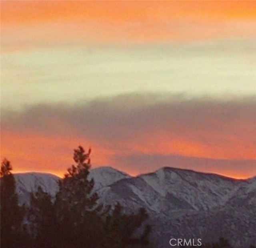8289 Alta Mesa, Oak Hills, CA 92344
$849,900 LOGIN TO SAVE
8289 Alta Mesa, Oak Hills, CA 92344
Bedrooms: 3
span widget
Bathrooms: 3
span widget
span widget
Area: 3089 SqFt.
Description
Breaking News! Welcome to 8289 Alta Mesa Rd, located in the exceptional West Oak Hills community. Fully paved roads! Discover your dream-built, custom home oasis, tailored to complement your luxurious lifestyle and entertaining needs. This home has been meticulously designed and upgraded, including custom front landscaping. This incredible home provides luxury living at its finest. From lovely curb appeal to your oasis backyard with unobstructed breathtaking views of sunsets and sunrises! As you approach your circular driveway, enter through the glass door and be immediately met with grand glass windows presenting a view of a resort-style courtyard and backyard, including a fully equipped backyard island kitchen, pool, spa, and covered patio area. At the heart of the home lies a chef's gourmet kitchen you want to write home about, featuring granite countertops and an oversized island with full seating, stainless-steel appliances, dual oven, plenty of cabinetry, a nook area, and pantry. Ample counter space is available for food prep, and buffet-style presentation for gatherings. Opens to the family room & game room, ideal for entertaining. The family room offers a grand dry-stacked rock fireplace, a raised hearth, mantle, and high-efficiency, zero-clearance wood-burning fireplace that radiates heat for the surrounding areas. The spacious game room provides plenty of windows for natural lighting & backyard view. It includes a wet bar with mini refrigerator and a pass-through window. Dual French doors provide access to the courtyard, outdoor kitchen, and pool. The luxurious primary Master Suite showcases a serene and spacious oasis including dual French doors to backyard access, a walk-in closet, and a primary bathroom. The master bathroom includes a Roman jacuzzi tub, dual sinks, and a large shower, all adorned with custom tile. Off the entry is a formal dining area for those special evenings and Den. Two additional bedrooms are generous in size. Your Resort-designed backyard features a large courtyard, a full-size pool and spa, and a patio cover that wraps around the courtyard area. It is fully equipped with an island with a 4-burner barbecue, mini refrigerator, fire pit, & sitting area. For the sports/outdoors enthusiast, golf area to Tee Off with open space, batting cage structure & Plenty of room for your toys. But wait, there is more! 3-car garage, concrete driveway, central vacuum, tile flooring, recessed lighting, ceiling fans throughout,large shed.
Features
- 2.05 Acres
- 1 Story
Listing provided courtesy of Elena Quijano of BERKSHIRE HATH HM SVCS CA PROP. Last updated 2025-10-12 08:07:09.000000. Listing information © 2025 .

This information is deemed reliable but not guaranteed. You should rely on this information only to decide whether or not to further investigate a particular property. BEFORE MAKING ANY OTHER DECISION, YOU SHOULD PERSONALLY INVESTIGATE THE FACTS (e.g. square footage and lot size) with the assistance of an appropriate professional. You may use this information only to identify properties you may be interested in investigating further. All uses except for personal, non-commercial use in accordance with the foregoing purpose are prohibited. Redistribution or copying of this information, any photographs or video tours is strictly prohibited. This information is derived from the Internet Data Exchange (IDX) service provided by Sandicor®. Displayed property listings may be held by a brokerage firm other than the broker and/or agent responsible for this display. The information and any photographs and video tours and the compilation from which they are derived is protected by copyright. Compilation © 2025 Sandicor®, Inc.
Copyright © 2017. All Rights Reserved

