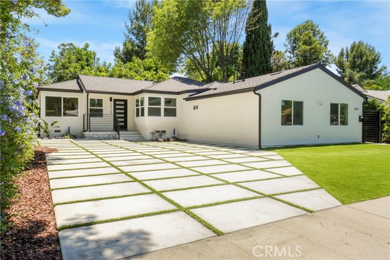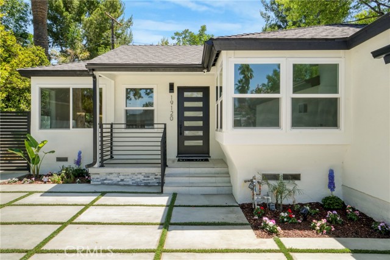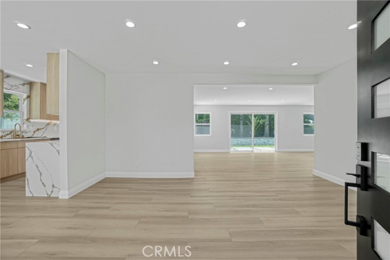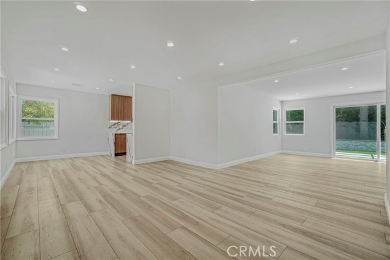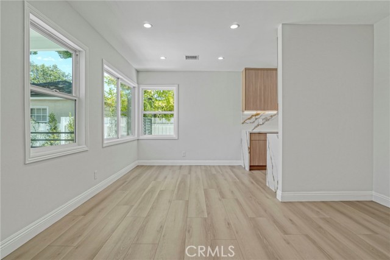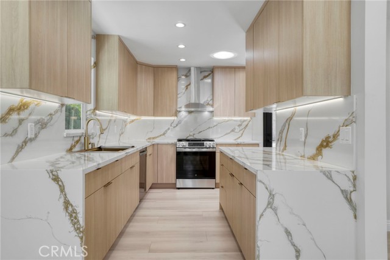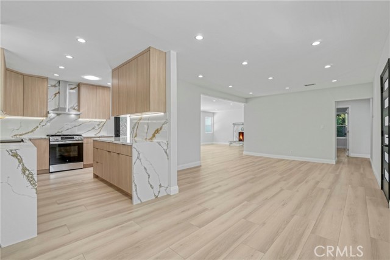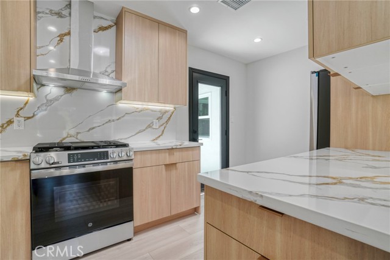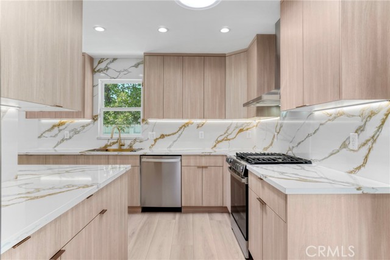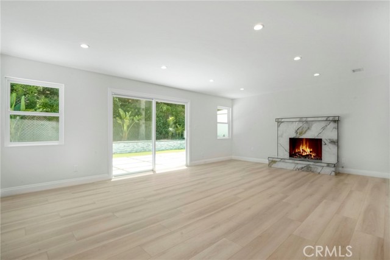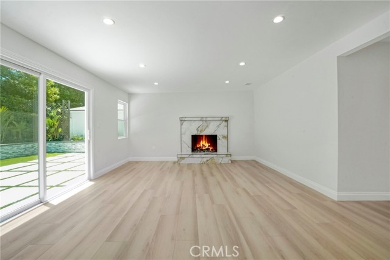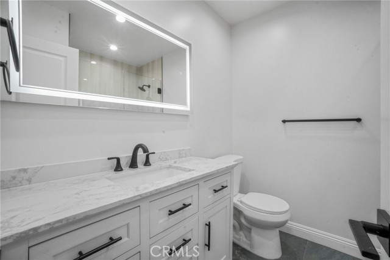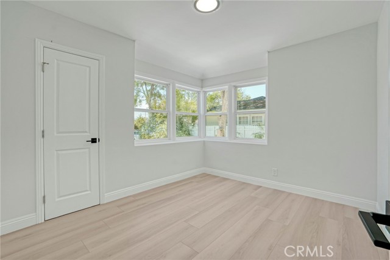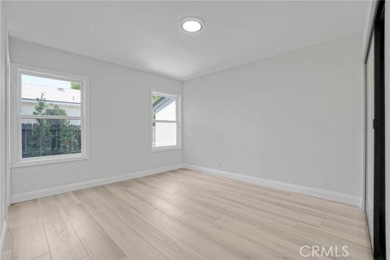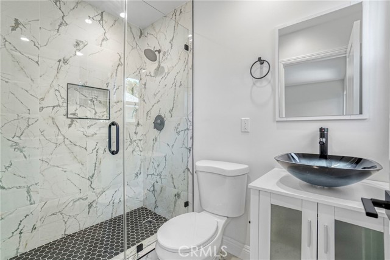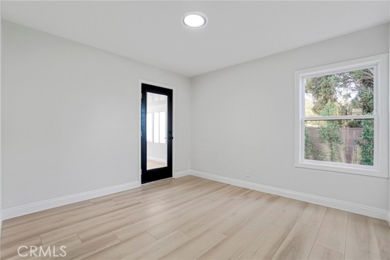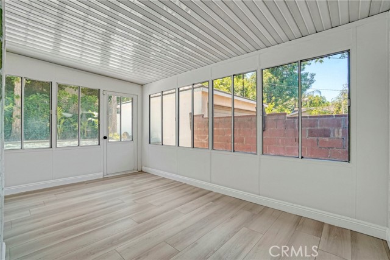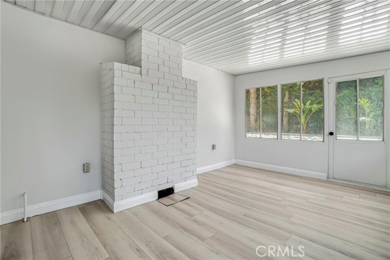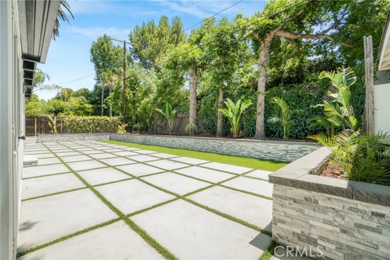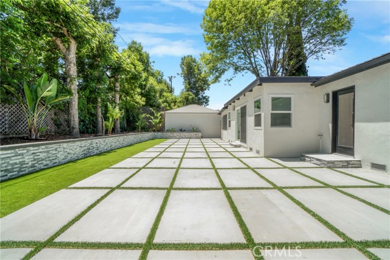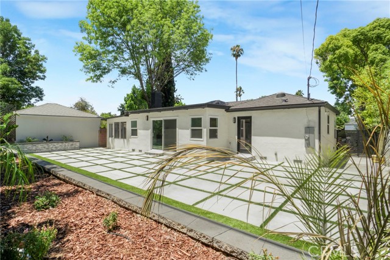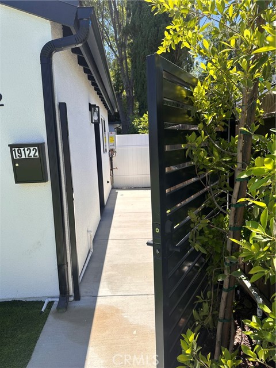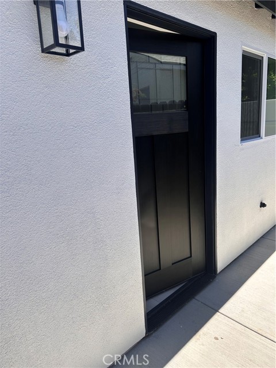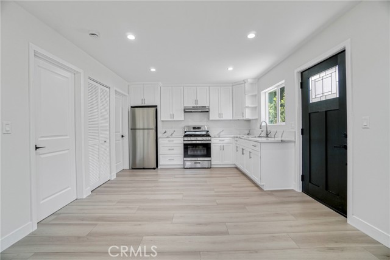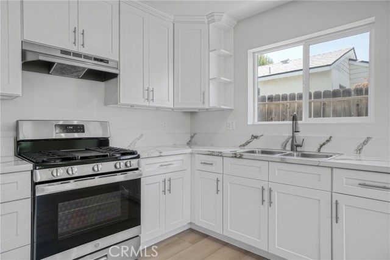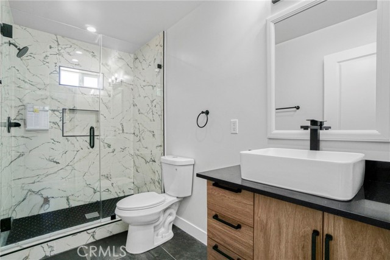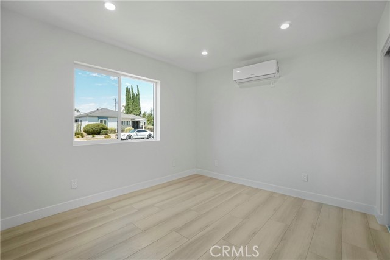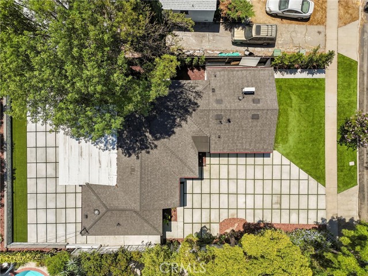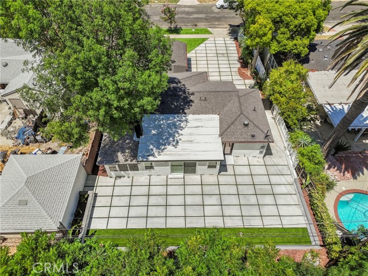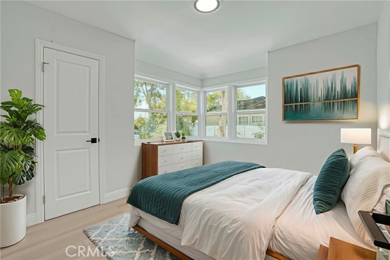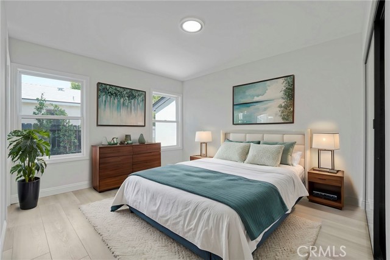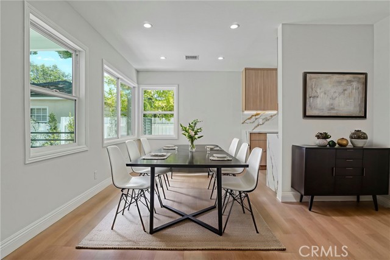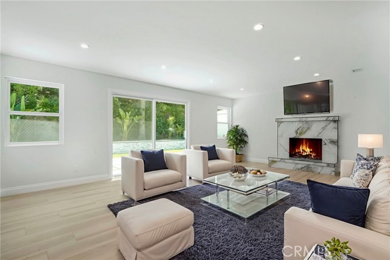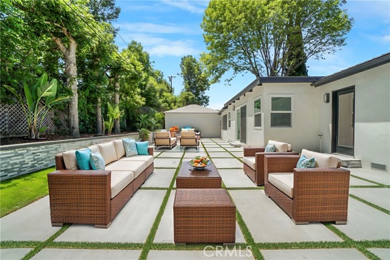19120 Bessemer, Tarzana, CA 91335
$1,249,000 LOGIN TO SAVE
19120 Bessemer, Tarzana, CA 91335
Bedrooms: 4
span widget
Bathrooms: 3
span widget
span widget
Area: 2060 SqFt.
Description
Completely Remodeled and Ready for You—A Modern Home with a Brand-New ADU! Welcome to your dream home—where every inch is brand new, meticulously remodeled, and ready for you to move in. From the moment you enter, you'll be captivated by the open and airy layout, featuring sleek, brand-new laminate flooring throughout. This home has been completely transformed with top-of-the-line finishes and upgrades that offer both beauty and functionality. At the heart of the home is a fully updated kitchen, designed for the modern chef. Equipped with brand-new stainless steel appliances, including a dishwasher, range stove, and fridge, plus a stunning stone accent wall, the kitchen is perfect for both everyday meals and entertaining guests. Recessed lighting throughout creates a warm and inviting ambiance in every room. Every detail in this home is brand new, from the new doors and moldings to the energy-efficient Milgard windows that let in natural light while keeping your energy costs low. The stylish porcelain fireplace adds a cozy charm to the living room, and the home features new plumbing, a new A/C system, new furnace, and a 200-amp electrical panel for modern comfort and efficiency.Both bathrooms have been tastefully renovated, with luxurious, high-end tile work that brings a spa-like feel to your daily routine. What truly sets this property apart is the brand-new 1 bed, 1 bath ADU (437 sqft), offering exceptional versatility. With its own private entrance, this ADU can be used as a guest suite, a rental unit, or a home office—perfect for generating extra income or providing the ultimate space for privacy. The ADU is completely new, designed with style and functionality in mind. The exterior is just as impressive. A new roof, low-maintenance artificial turf, and a newly paved driveway give the home fantastic curb appeal, while the modern gate with a stylish railing adds an extra touch of sophistication. The entire yard has been freshly poured with new concrete, creating a low-maintenance, beautiful outdoor space.The main house offers 1,458 sqft of living space, with a permitted 165 sqft enclosed patio/sunroom, bringing the total living space to 1,623 sqft plus a 437 sqft adu. The entire home has been re-plumbed, repainted, and renovated with all the proper permits, ensuring that everything is in top-notch condition. This is a home that combines the best of modern design, comfort, and practicality.
Features
- 0.17 Acres
- 1 Story
Listing provided courtesy of Saro Dilanchian of Latitude Real Estate & Invest. Last updated 2025-09-10 08:12:04.000000. Listing information © 2025 .

This information is deemed reliable but not guaranteed. You should rely on this information only to decide whether or not to further investigate a particular property. BEFORE MAKING ANY OTHER DECISION, YOU SHOULD PERSONALLY INVESTIGATE THE FACTS (e.g. square footage and lot size) with the assistance of an appropriate professional. You may use this information only to identify properties you may be interested in investigating further. All uses except for personal, non-commercial use in accordance with the foregoing purpose are prohibited. Redistribution or copying of this information, any photographs or video tours is strictly prohibited. This information is derived from the Internet Data Exchange (IDX) service provided by Sandicor®. Displayed property listings may be held by a brokerage firm other than the broker and/or agent responsible for this display. The information and any photographs and video tours and the compilation from which they are derived is protected by copyright. Compilation © 2025 Sandicor®, Inc.
Copyright © 2017. All Rights Reserved

