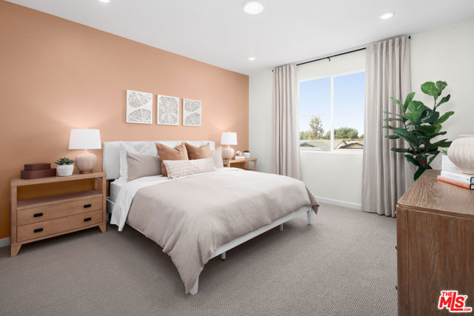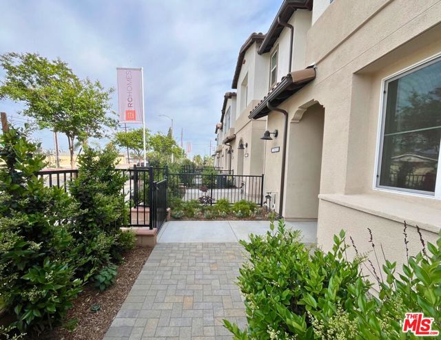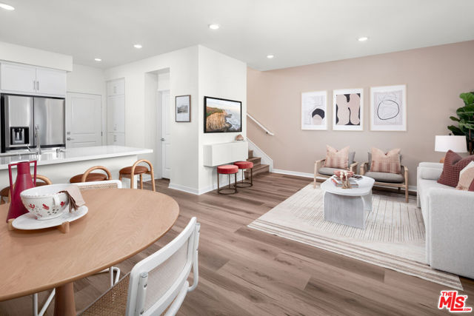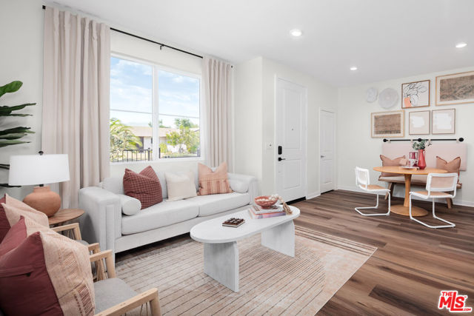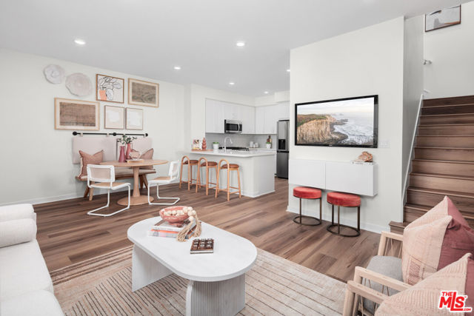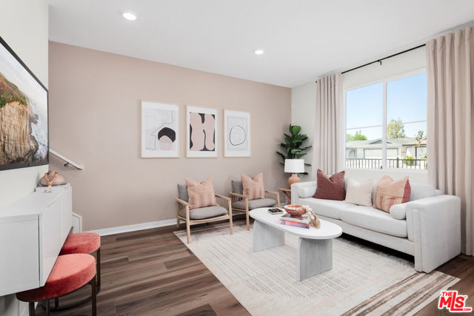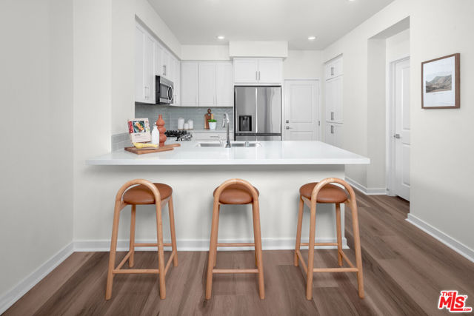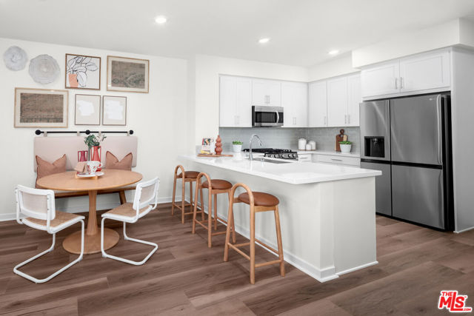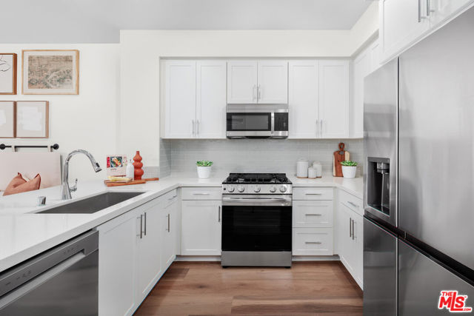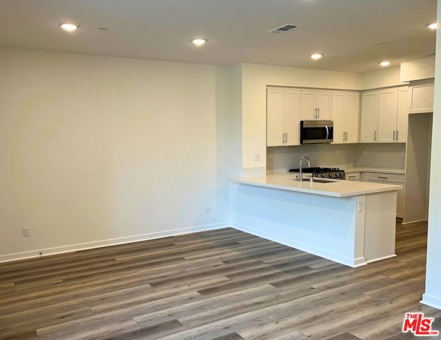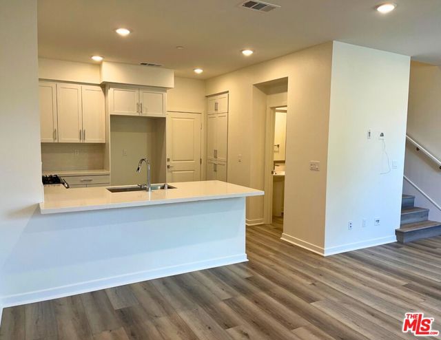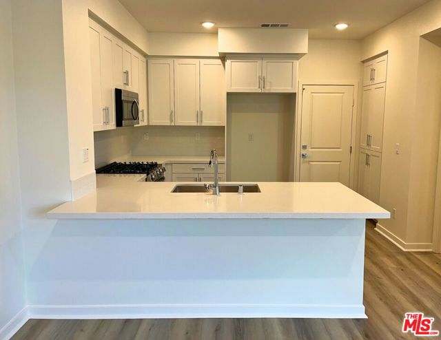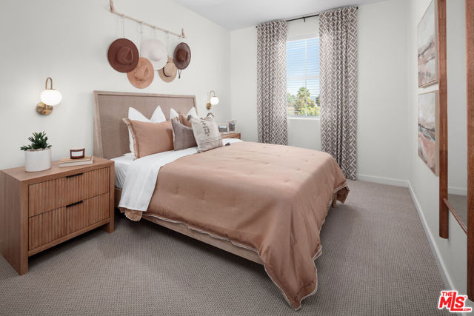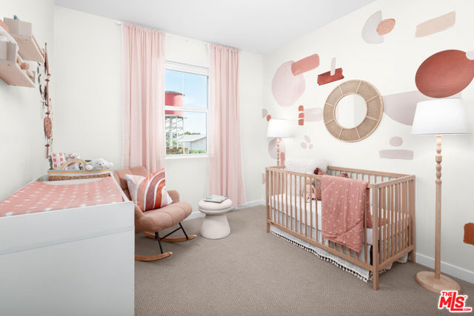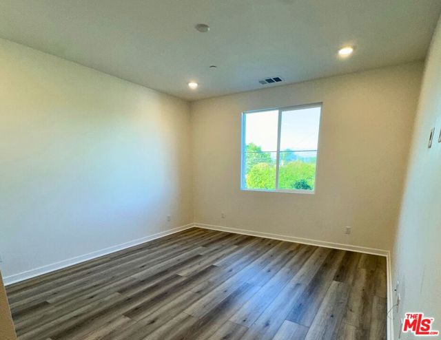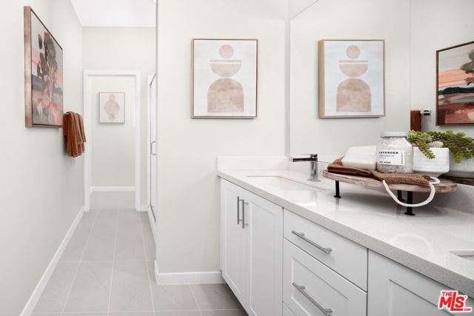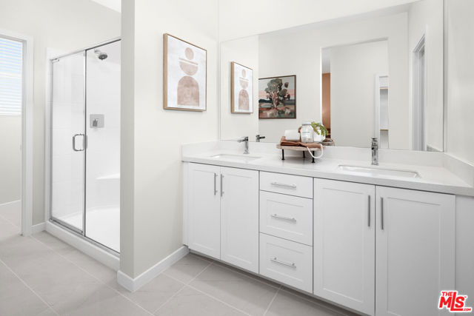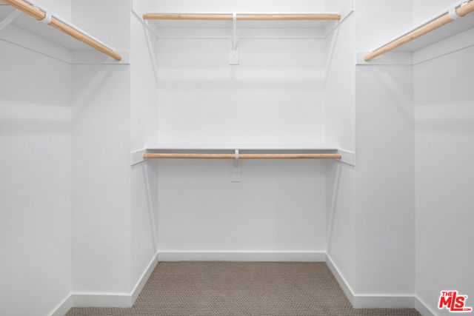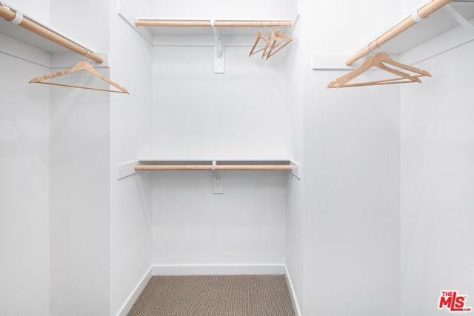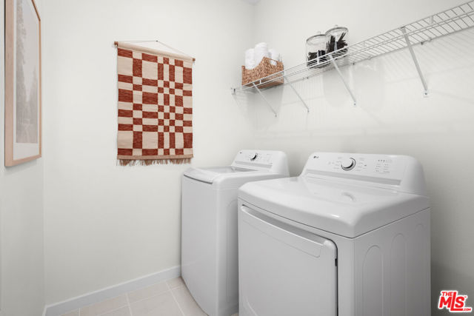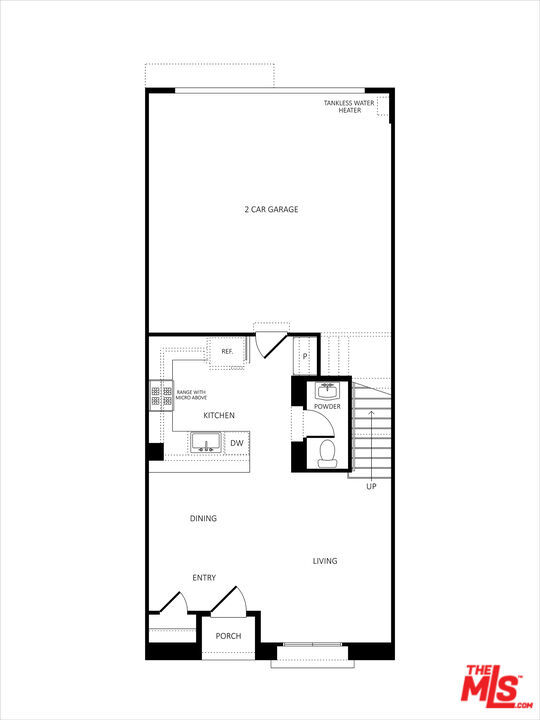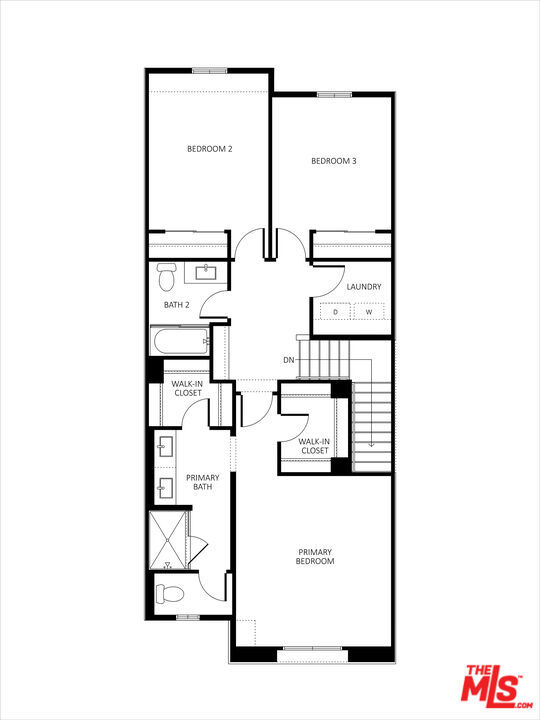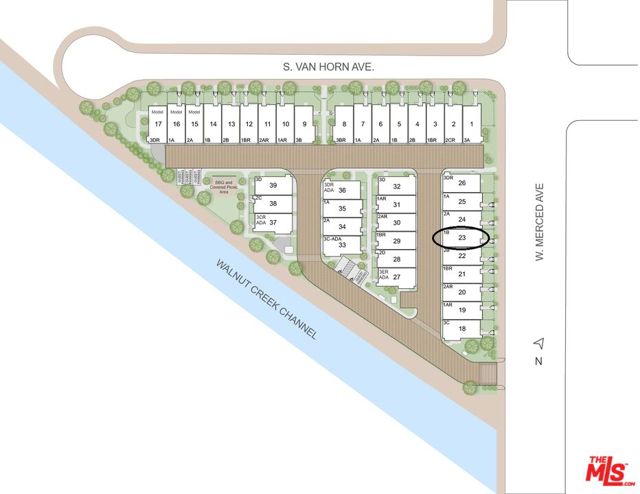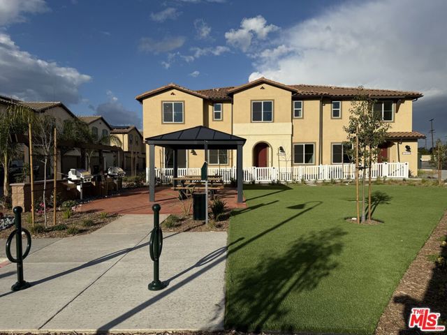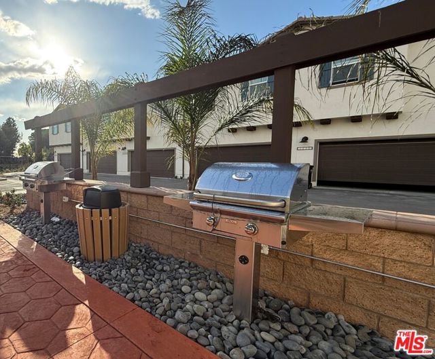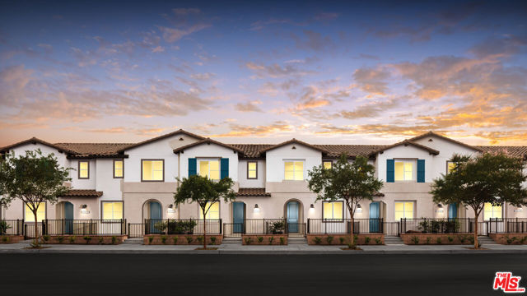1828 Merced, West Covina, CA 91790
$749,990 LOGIN TO SAVE
1828 Merced, West Covina, CA 91790
Bedrooms: 3
span widget
Bathrooms: 3
span widget
span widget
Area: 1449 SqFt.
Description
This new-construction home is NOW MOVE-IN READY! This home is fully complete with a finished patio you can start enjoying on day one. No waiting, no construction, just a beautiful new-construction home ready for you. Step inside to a bright, open-concept floor plan where LVP flooring flows throughout, including on the stairs and bedrooms! This offers a cohesive look that is easy to maintain. The kitchen features classic white shaker-style cabinetry, quartz counters, a full backsplash, and a stainless-steel range. Ample counter space and storage make the kitchen efficient and inviting - whether you're preparing daily meals or hosting friends. A conveniently located powder bath completes the main floor. Upstairs, you will find the primary suite with LVP creating the perfect canvas for you to personalize, and 2 walk-in closets! The spacious laundry room includes tile flooring and an upper shelf for easy access to storage. Additional features of this energy-efficient home include a 2-car garage with EV-ready pre-plumbing, dual-pane energy-efficient windows, Wi-Fi-ready wiring, a programmable thermostat, and a smart video doorbell. Solar panels are available for lease or purchase, offering long-term energy savings. Located within a thoughtfully designed community with picnic areas, BBQ space, a dog station, and landscaped open spaces, this home delivers a low-maintenance lifestyle with comfort and practical upgrades - perfect for buyers seeking a fresh start with lasting value. Photos and virtual tour are of former model home and used for representational purposes only.
Features
- 2 Stories
Listing provided courtesy of Jessica DuBois of RC Homes, Inc.. Last updated 2025-10-15 08:10:46.000000. Listing information © 2025 .

This information is deemed reliable but not guaranteed. You should rely on this information only to decide whether or not to further investigate a particular property. BEFORE MAKING ANY OTHER DECISION, YOU SHOULD PERSONALLY INVESTIGATE THE FACTS (e.g. square footage and lot size) with the assistance of an appropriate professional. You may use this information only to identify properties you may be interested in investigating further. All uses except for personal, non-commercial use in accordance with the foregoing purpose are prohibited. Redistribution or copying of this information, any photographs or video tours is strictly prohibited. This information is derived from the Internet Data Exchange (IDX) service provided by Sandicor®. Displayed property listings may be held by a brokerage firm other than the broker and/or agent responsible for this display. The information and any photographs and video tours and the compilation from which they are derived is protected by copyright. Compilation © 2025 Sandicor®, Inc.
Copyright © 2017. All Rights Reserved

