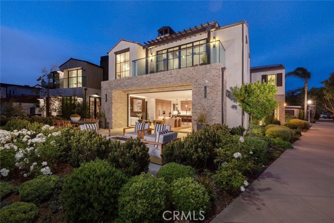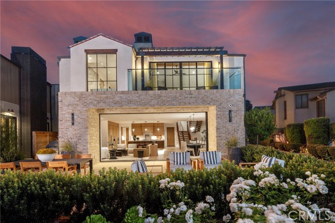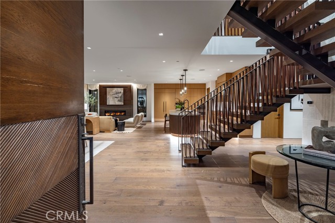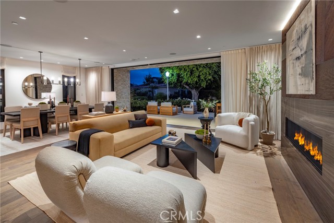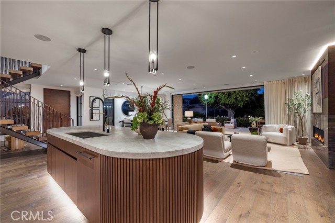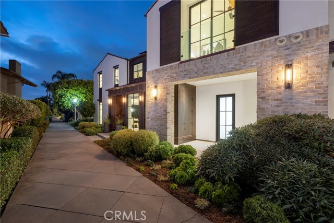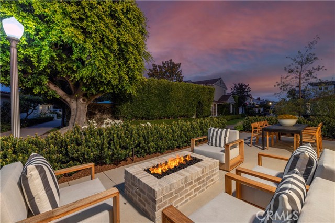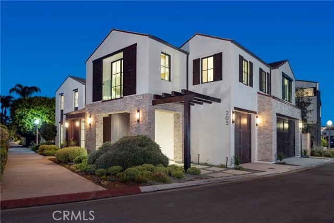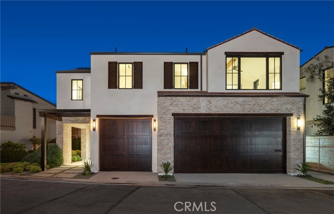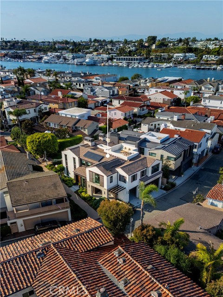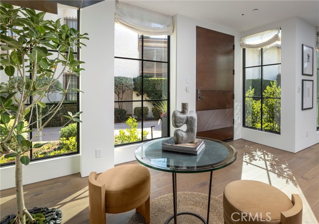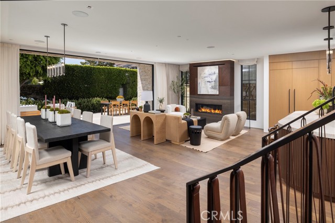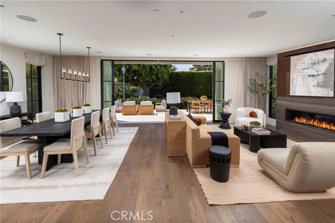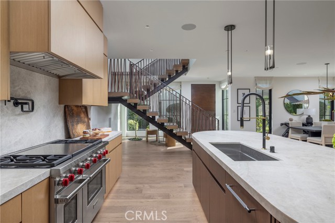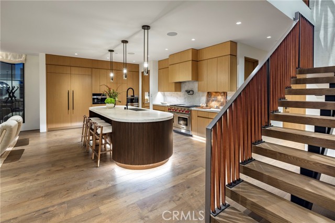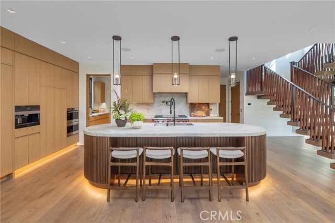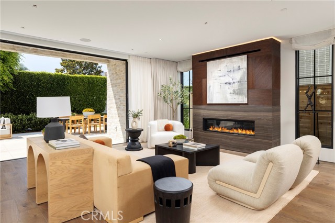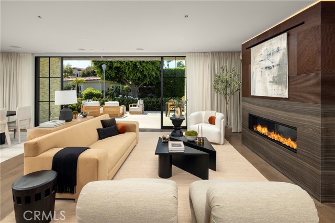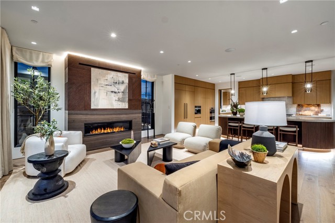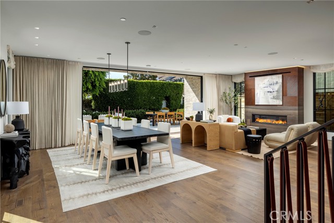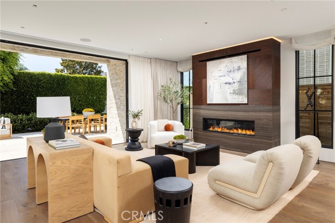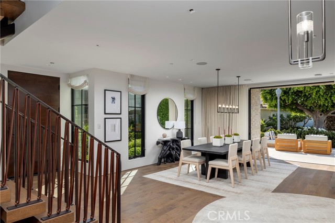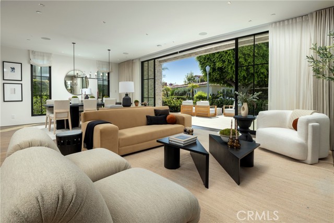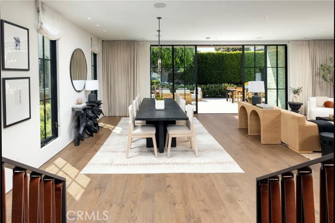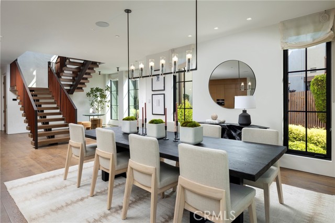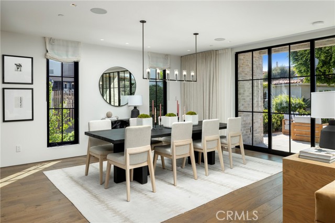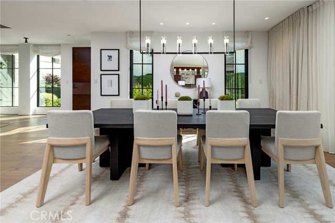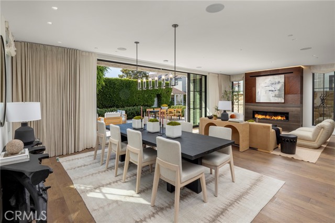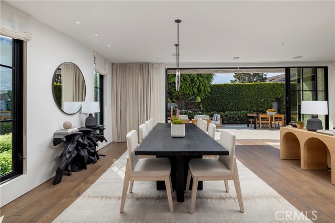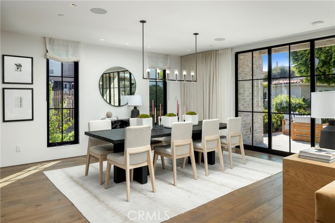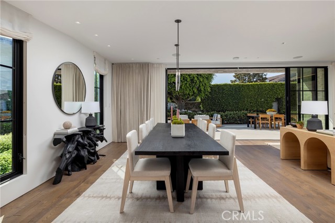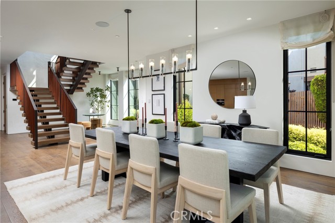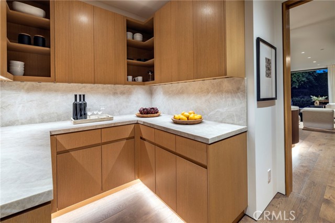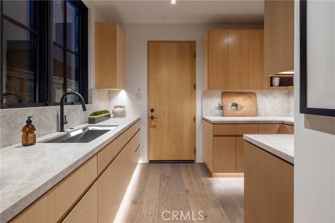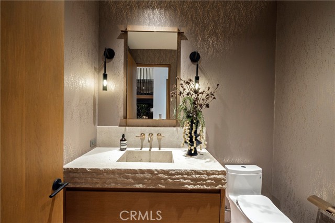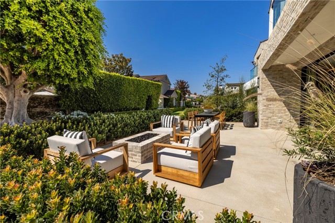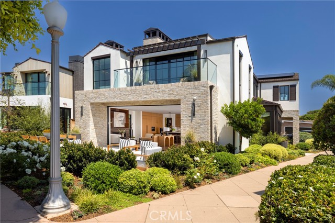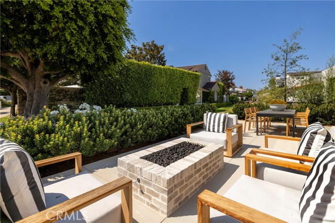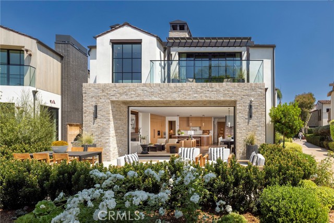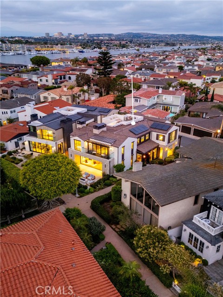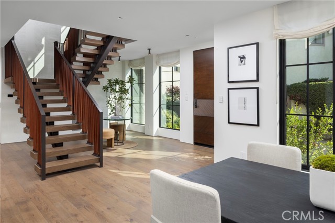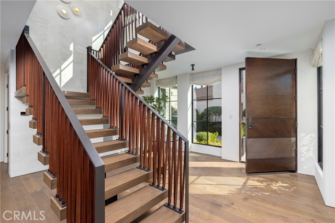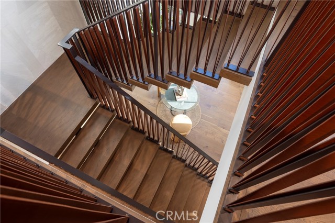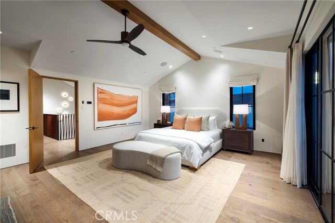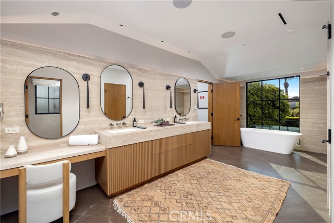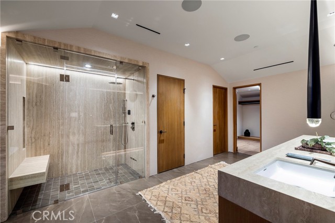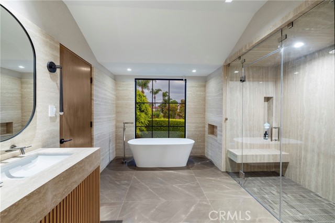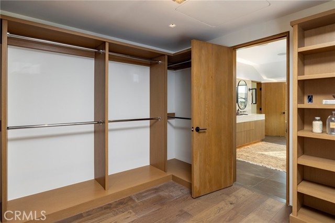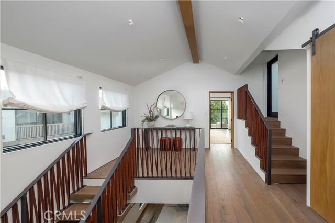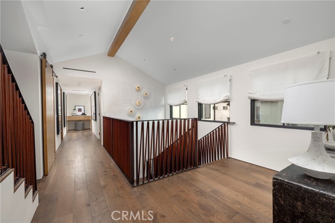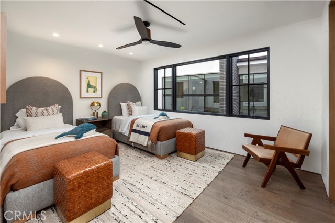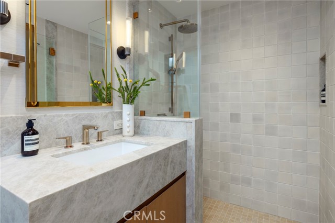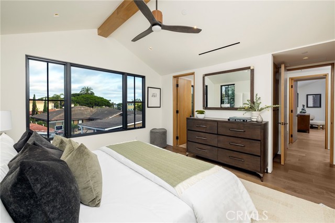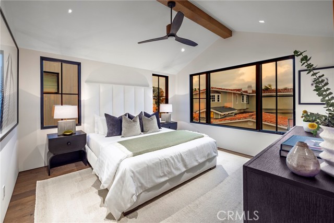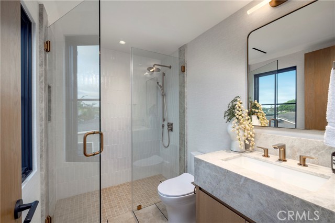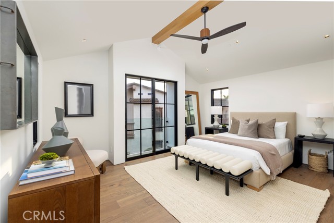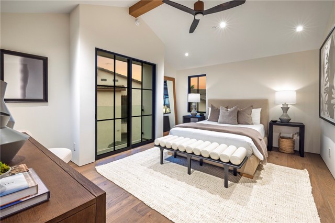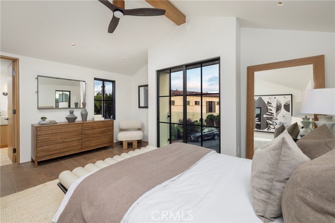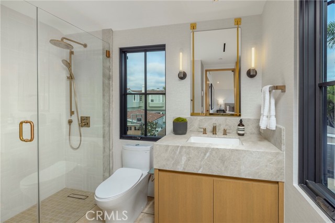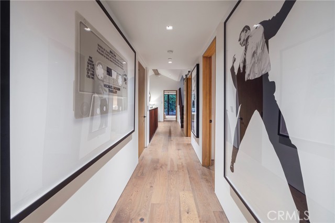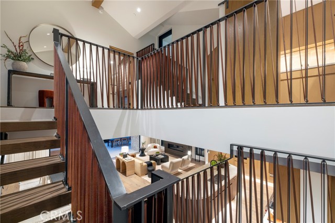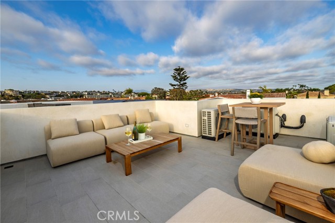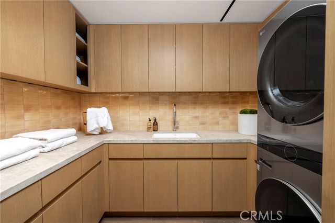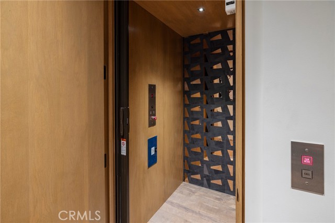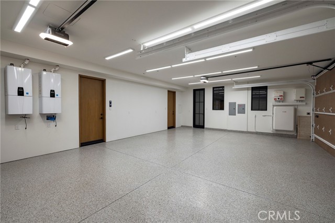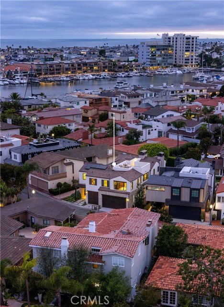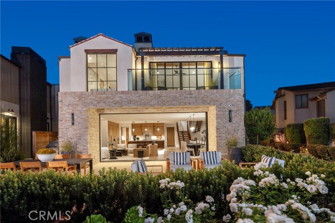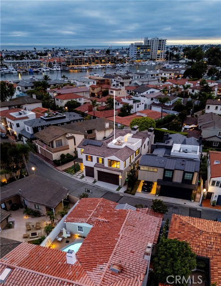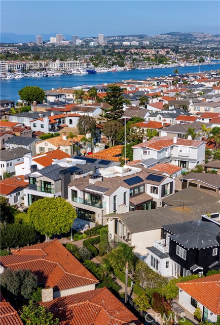205 Via Eboli, Newport Beach, CA 92663
$9,299,000 LOGIN TO SAVE
205 Via Eboli, Newport Beach, CA 92663
Bedrooms: 4
span widget
Bathrooms: 5
span widget
span widget
Area: 3618 SqFt.
Description
A newly built architectural jewel by Brandon Architects, expertly designed by Vivienda Studio and crafted by BuildingWorx, 205 Via Eboli is a modern interpretation of the coastal farmhouse—understated, sophisticated, and deeply tactile. Positioned on an oversized parcel along a desirable center-strada on Lido Isle, this home blends organic warmth with refined precision. Step inside through a custom solid wood entry door to a foyer layered with architectural richness—hand-troweled plaster walls, Ridgley Studio lighting, and a sculptural staircase with leather-wrapped balusters by Moore & Giles. Every detail sets the tone for a home grounded in textural balance and tonal restraint. At the heart of the residence, the great room is anchored by a vein-cut travertine fireplace wall—serene, sculptural, and inviting. The space flows effortlessly into a sunlit dining area and a show-stopping kitchen featuring Rift White Oak cabinetry with magnetic touch-latch hardware, Naica Quartz countertops, a full butler’s pantry, and integrated appliances by Sub-Zero, Wolf, and Miele. A Kallista faucet provides a final touch of functional elegance. Pocketing doors dissolve the boundaries between indoor and outdoor living, opening to thoughtfully landscaped spaces accented with drought-tolerant succulents, motorized shades, and ambient lighting for a seamless coastal lifestyle. Upstairs, the primary suite is a private retreat of modern elegance—defined by geometric wood veneer wallcovering, a Titanium Travertine fireplace hearth, and a spa-like bath wrapped in travertine marble slab with THG Paris fixtures and a TOTO Neorest smart toilet. The custom walk-in closet offers abundant storage space in a beautifully tailored setting. Secondary bedrooms continue the home’s serene palette, with Phillip Jeffries and Holly Hunt wallcoverings, Taj Mahal quartzite vanities, Chablis limestone floors with bronze inlay, and Hansgrohe fixtures. Additional features include a striking powder room with chiseled limestone, a designer elevator with copper-accented stone, laundry with crackled ceramic tile, Baldwin hardware, Jonathan Browning lighting, and wide-plank European White Oak flooring throughout. A rare opportunity to own a thoughtfully designed, timelessly modern home on Lido.
Features
- 0.1 Acres
- 2 Stories
Listing provided courtesy of Jon Flagg of Pacific Sotheby's Int'l Realty. Last updated 2025-08-02 08:13:28.000000. Listing information © 2025 .

This information is deemed reliable but not guaranteed. You should rely on this information only to decide whether or not to further investigate a particular property. BEFORE MAKING ANY OTHER DECISION, YOU SHOULD PERSONALLY INVESTIGATE THE FACTS (e.g. square footage and lot size) with the assistance of an appropriate professional. You may use this information only to identify properties you may be interested in investigating further. All uses except for personal, non-commercial use in accordance with the foregoing purpose are prohibited. Redistribution or copying of this information, any photographs or video tours is strictly prohibited. This information is derived from the Internet Data Exchange (IDX) service provided by Sandicor®. Displayed property listings may be held by a brokerage firm other than the broker and/or agent responsible for this display. The information and any photographs and video tours and the compilation from which they are derived is protected by copyright. Compilation © 2025 Sandicor®, Inc.
Copyright © 2017. All Rights Reserved

