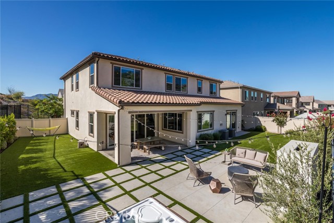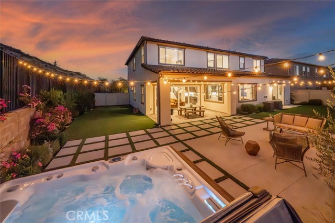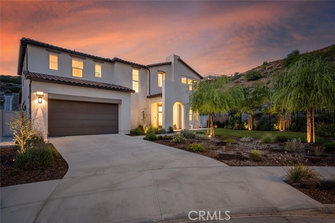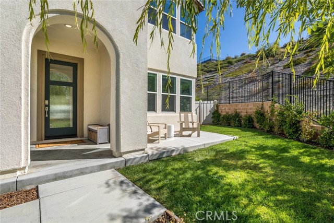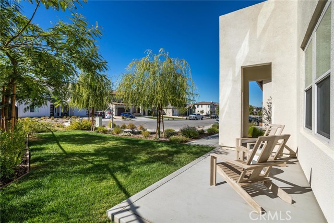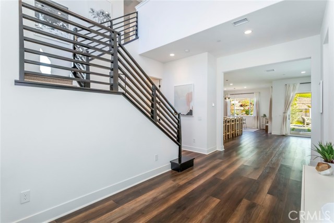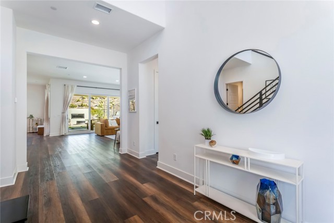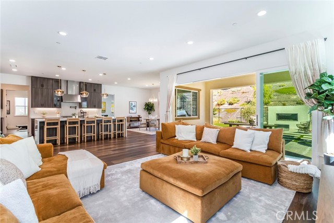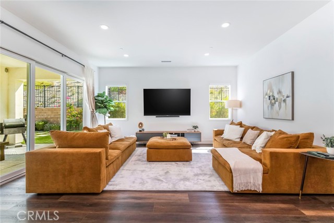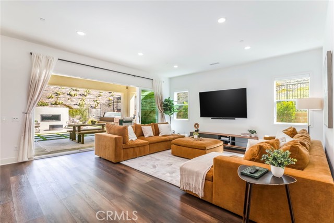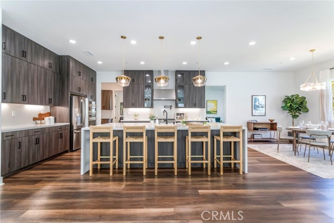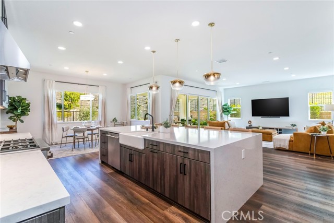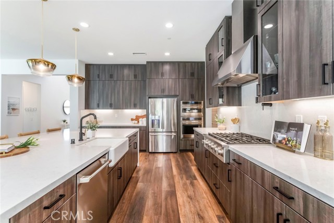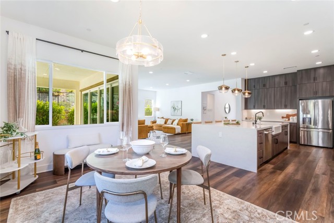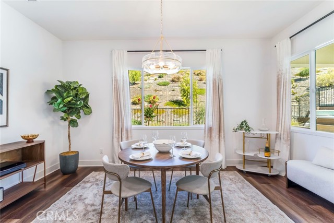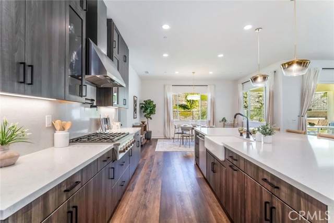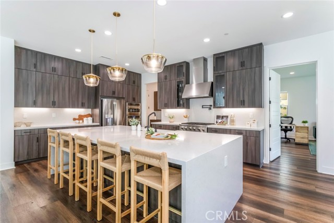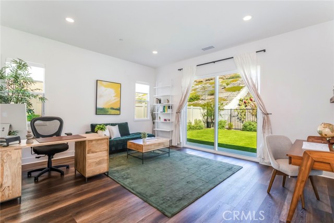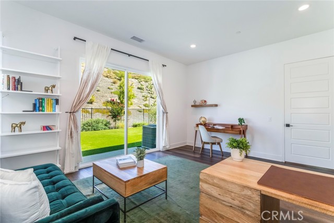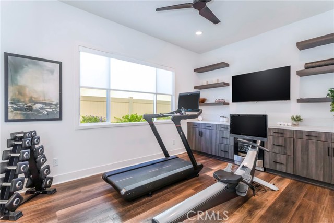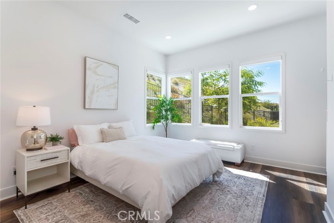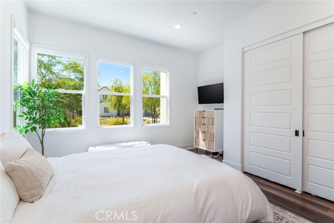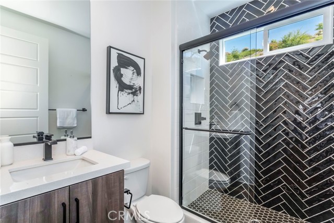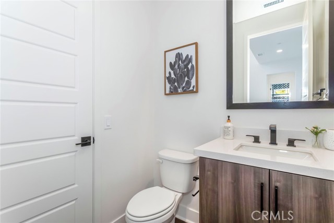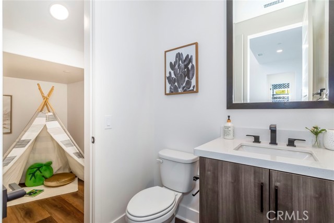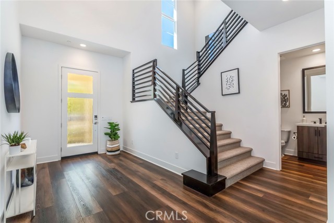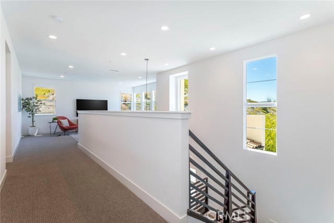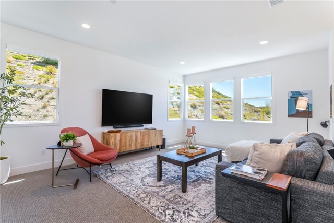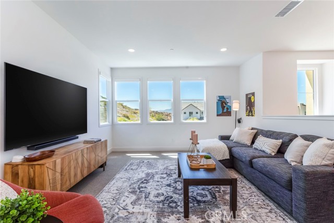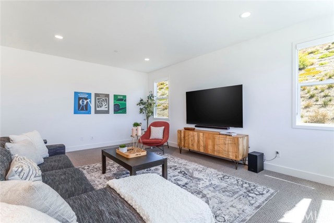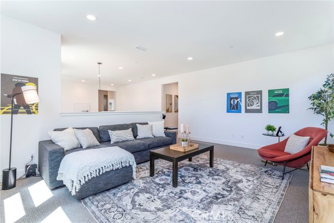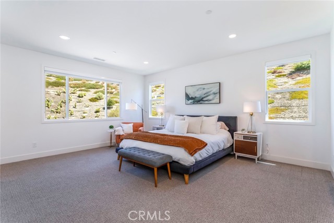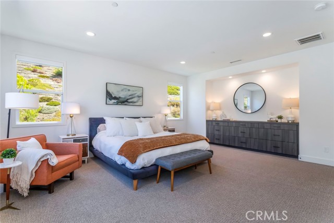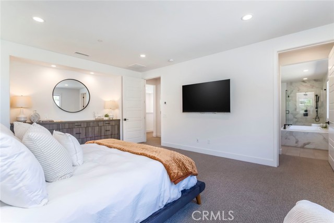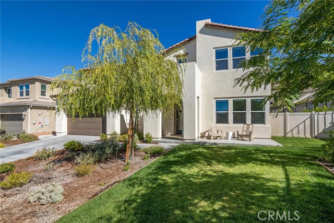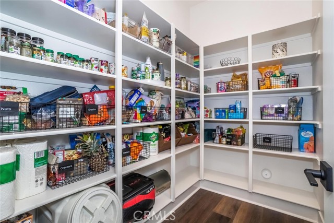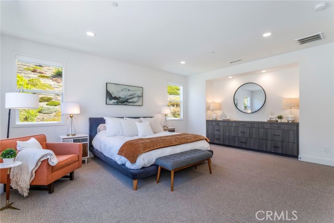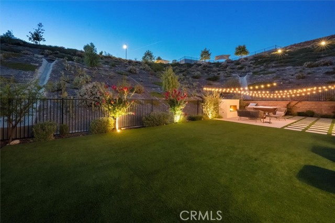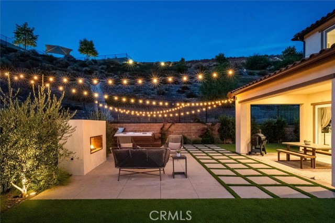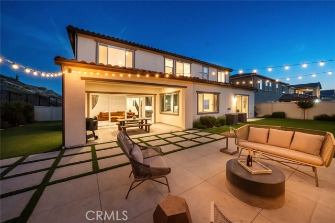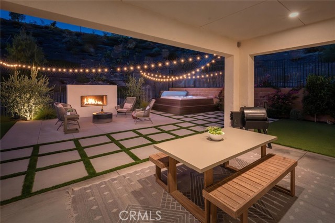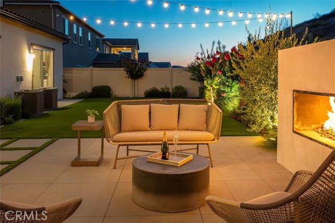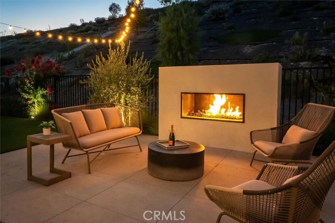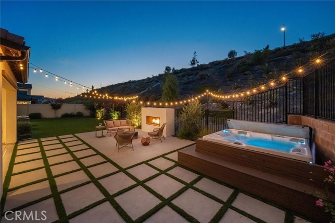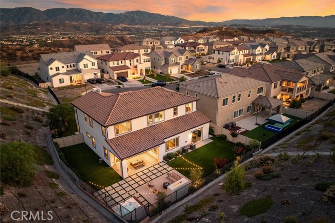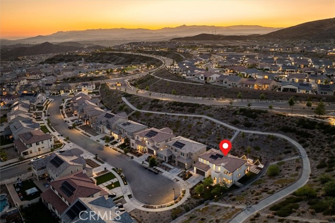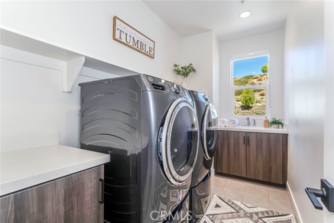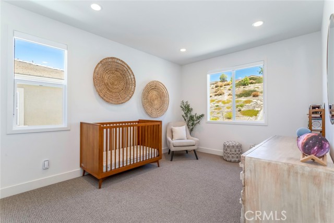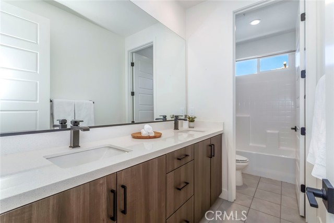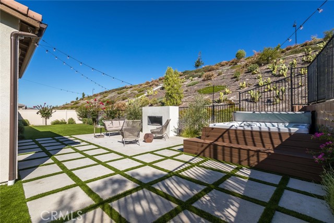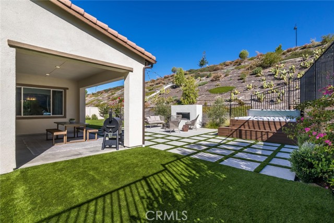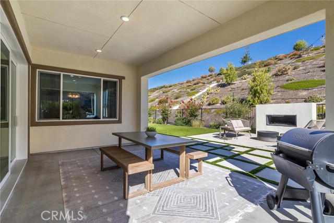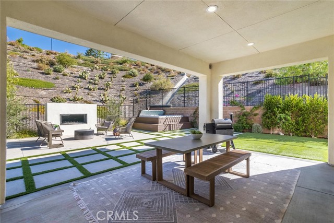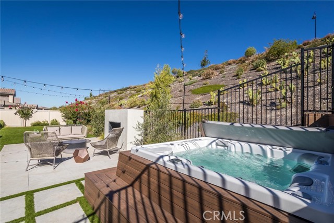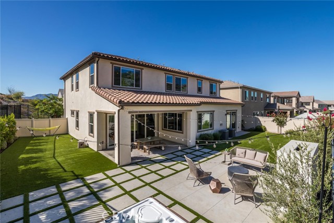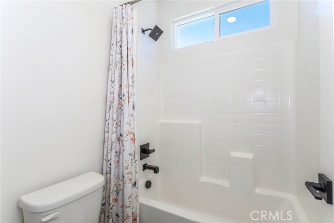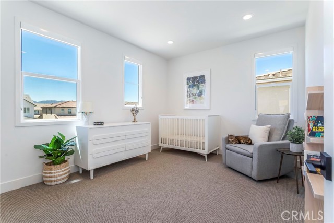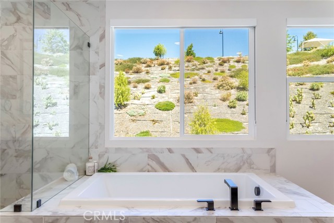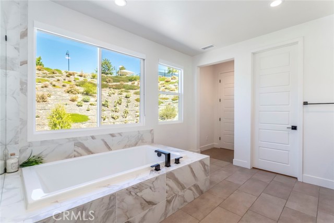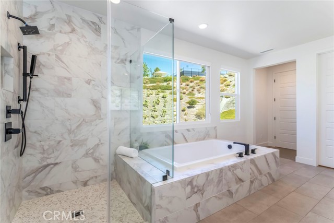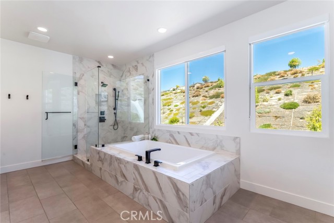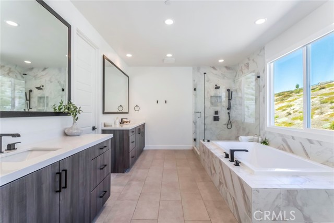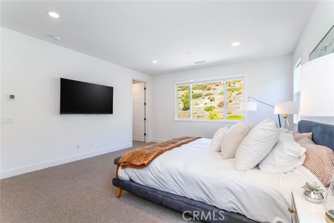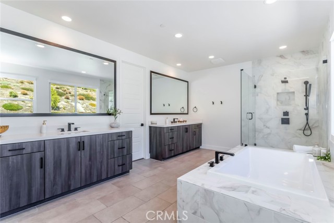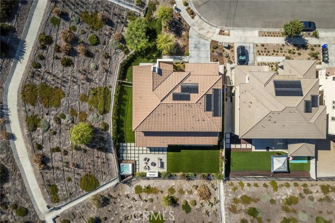17701 Ridgeline, Saugus, CA 91350
$1,485,000 LOGIN TO SAVE
17701 Ridgeline, Saugus, CA 91350
Bedrooms: 4
span widget
Bathrooms: 4
span widget
span widget
Area: 3971 SqFt.
Description
Live like you are living in a resort! Prime end of cul-de-sac lot, built in 2022, with owned solar, extensive upgrades, and a fully landscaped yard, this Skyline Ranch home offers nearly 4,000 sq ft of thoughtfully designed living space.The flexible layout includes 4 bedrooms, 4 bathrooms, a spacious loft, a dedicated gym, and a large downstairs flex room with sliding glass doors to the landscaped backyard. One of the bedrooms is located on the main floor with its own full bathroom, making it perfect for multi-generational living. Skyline Ranch offers resort-style amenities including pools, spas, a full fitness center, clubhouse, Skyline Ranch Park with sports courts and playgrounds, scenic trails, & regular community events. A new school is also being built in the heart of the neighborhood. Convenient access to shopping, dining, and the 14 freeway makes this a truly exceptional location. The backyard is an entertainer’s dream with low-maintenance turf, pavers, drought-friendly landscaping, a California room with outdoor fireplace visible from the main living areas, and an $18,000 therapeutic spa with water & light features. The open-concept main living areas are filled with natural light & have wide plank LVP flooring, high ceilings, and stacking glass doors that open to the California room.The gourmet kitchen includes a massive waterfall island, GE Café 6-burner stove with pot filler, double ovens including an Advantium combination microwave, soft-close cabinets to the ceiling, pendant lighting, quartz countertops, a single-basin apron front sink with touchless faucet, upgraded dishwasher, & a large walk-in pantry. Every detail has been thoughtfully chosen from solid core doors, custom window molding & treatments, extra insulation in interior walls, Schlage smart lock, Ring doorbell, smart thermostats, Taexx pest control system, Rainbird sprinkler system, water softener, to gutter guards & fire-safe closed eaves. Upstairs offers a spacious loft, a practical laundry room with sink & storage, & a large primary suite with hillside views, a soaking tub, seamless glass walk-in shower with multiple shower heads, dual sinks with generous counters, and an oversized walk-in closet. One of the secondary bedrooms has a walk-in closet, and there is built-in storage throughout the upstairs hallways. The attached garage is fully finished with epoxy floors, built-in cabinetry, a mudroom-style bench with hooks, a tankless water heater, and an EV charger.
Features
- 0.2 Acres
- 2 Stories
Listing provided courtesy of Holly Thompson of RE/MAX of Santa Clarita. Last updated 2025-09-25 08:10:49.000000. Listing information © 2025 .

This information is deemed reliable but not guaranteed. You should rely on this information only to decide whether or not to further investigate a particular property. BEFORE MAKING ANY OTHER DECISION, YOU SHOULD PERSONALLY INVESTIGATE THE FACTS (e.g. square footage and lot size) with the assistance of an appropriate professional. You may use this information only to identify properties you may be interested in investigating further. All uses except for personal, non-commercial use in accordance with the foregoing purpose are prohibited. Redistribution or copying of this information, any photographs or video tours is strictly prohibited. This information is derived from the Internet Data Exchange (IDX) service provided by Sandicor®. Displayed property listings may be held by a brokerage firm other than the broker and/or agent responsible for this display. The information and any photographs and video tours and the compilation from which they are derived is protected by copyright. Compilation © 2025 Sandicor®, Inc.
Copyright © 2017. All Rights Reserved

