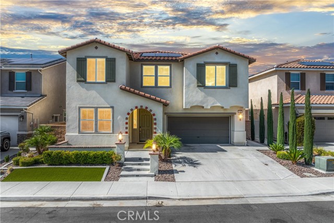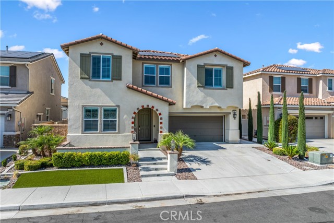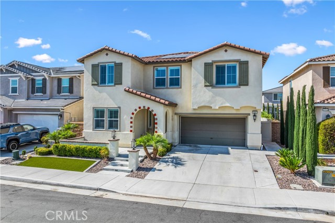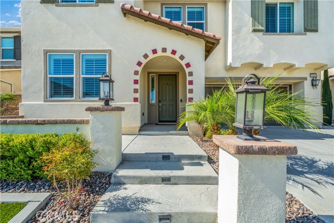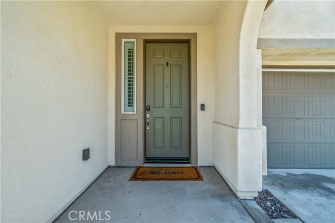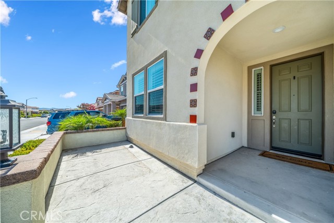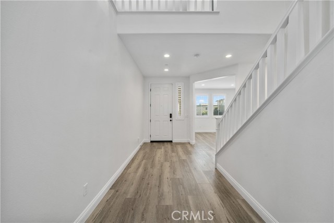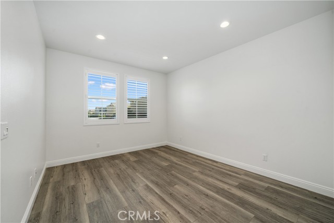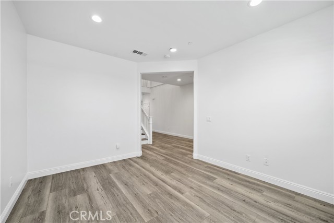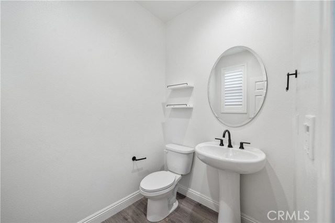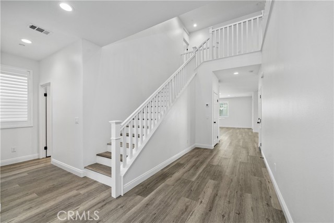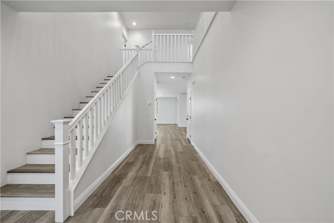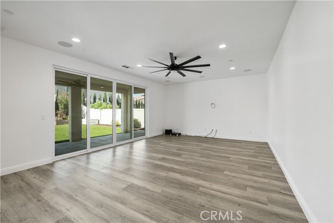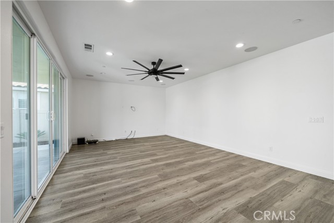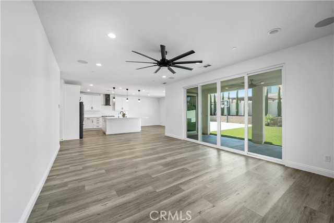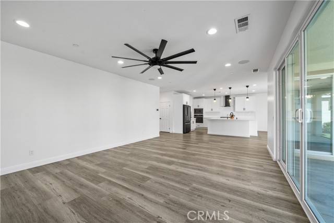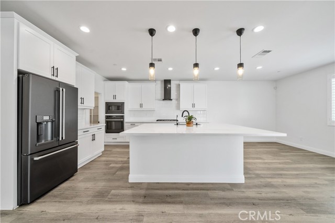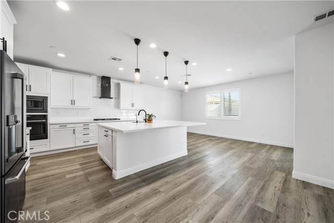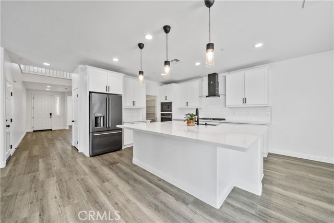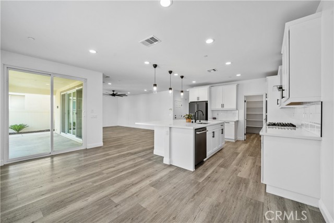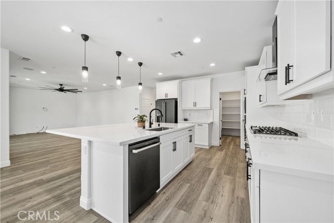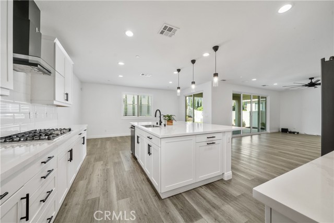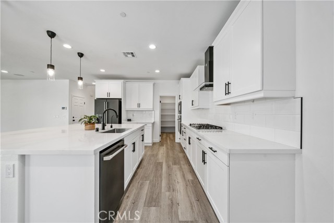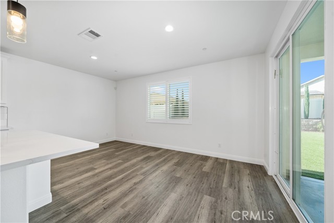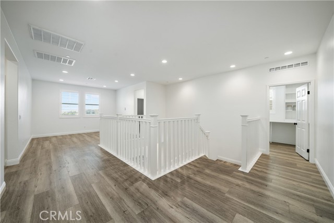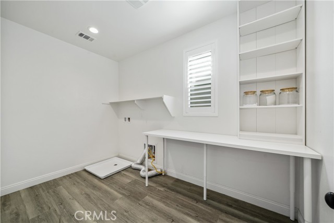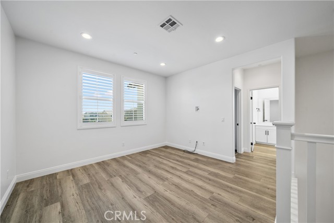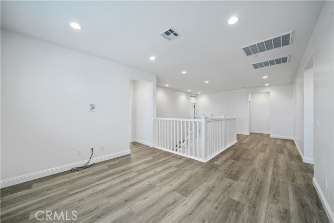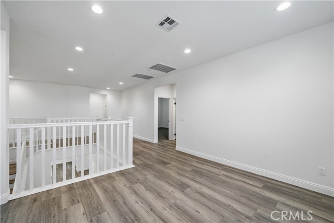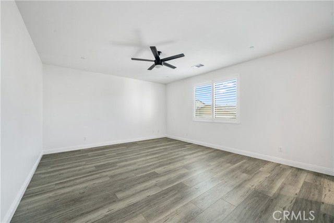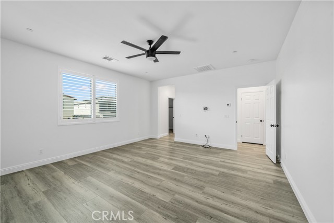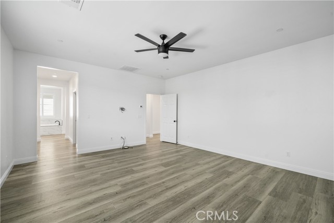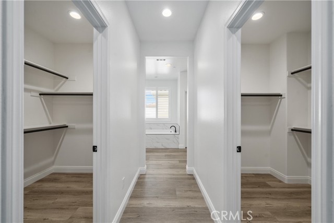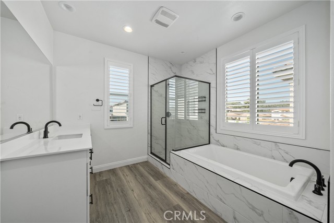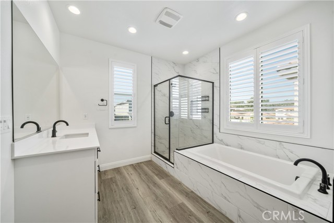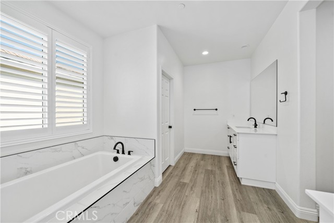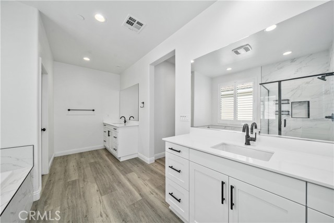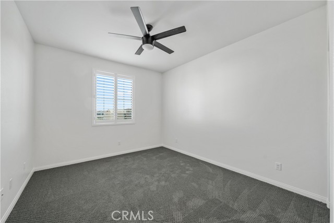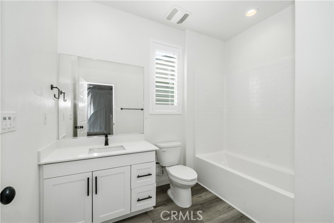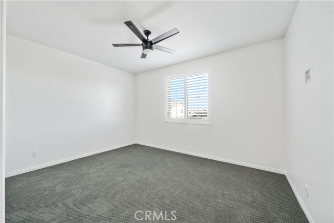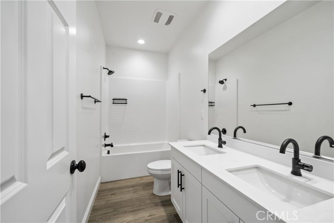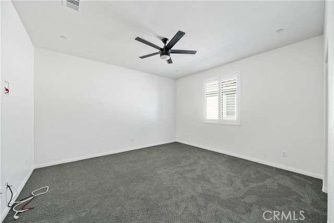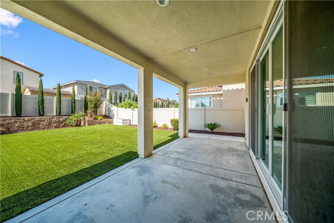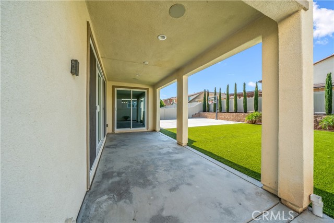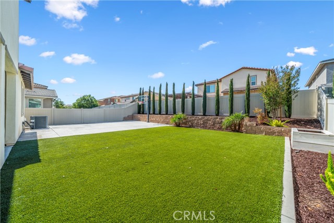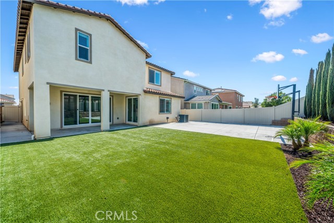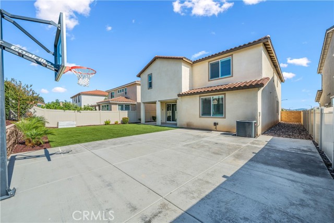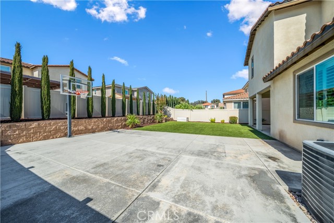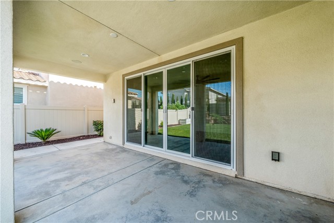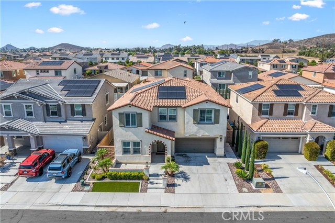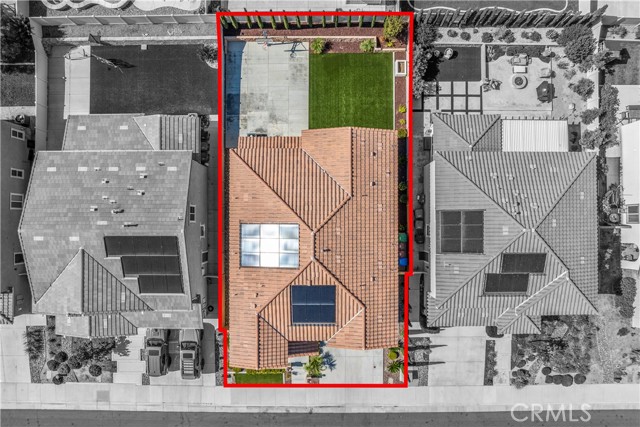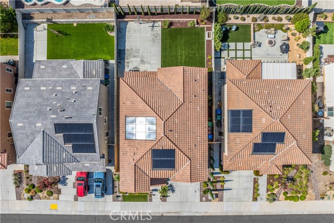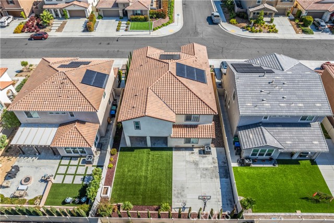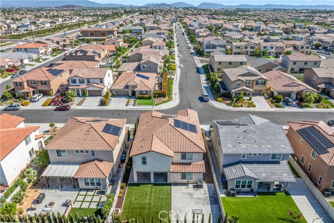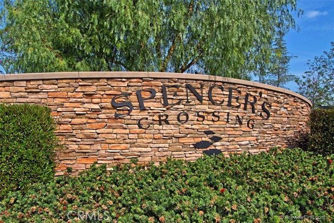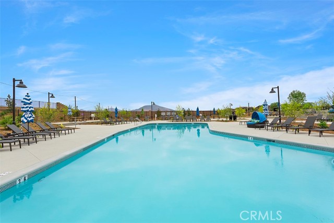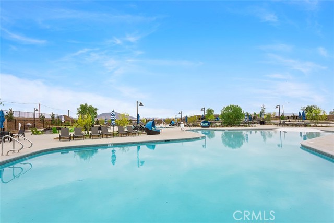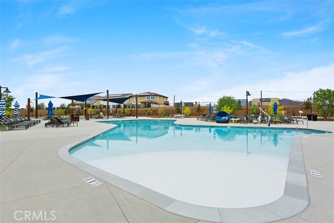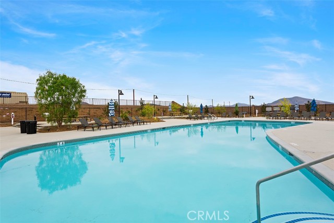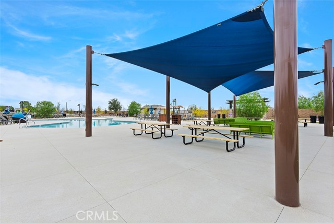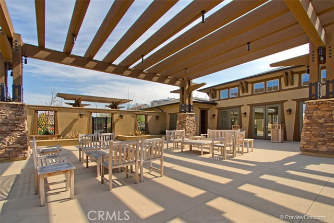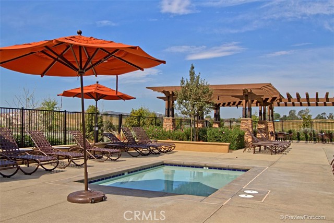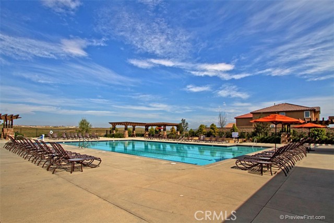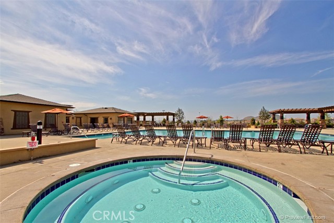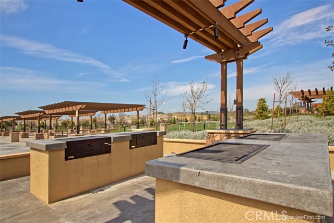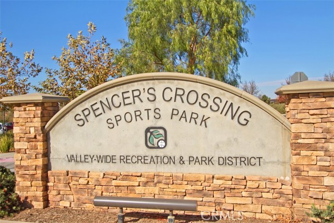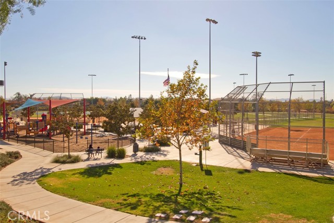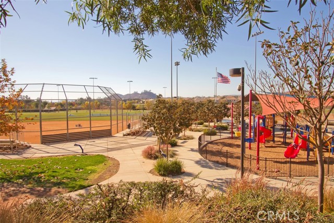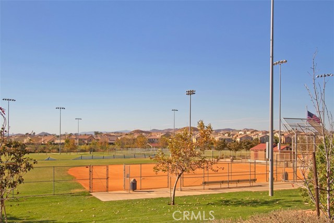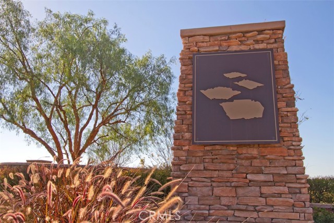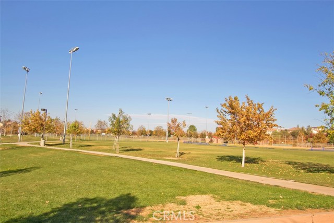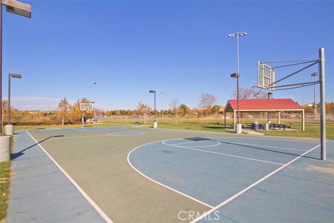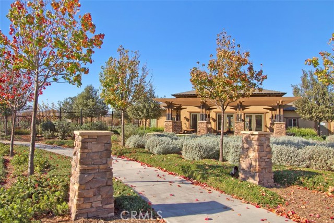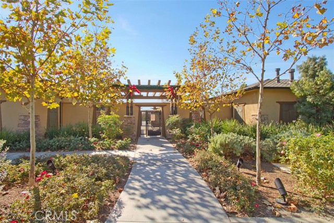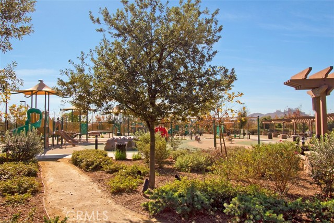30902 Palette, Murrieta, CA 92563
$729,900 LOGIN TO SAVE
30902 Palette, Murrieta, CA 92563
Bedrooms: 5
span widget
Bathrooms: 4
span widget
span widget
Area: 3270 SqFt.
Description
This home is nothing short of exquisite! Featuring 3,270 sq. ft., this two-story Sage floor plan is designed for spacious living with an effortless flow and elevated appeal. From the welcoming front porch to the thoughtfully crafted interior, every detail speaks of comfort and style. Step inside and you’ll be greeted by warm LVP flooring and a flood of natural light. Off the entry is a versatile office or den—ideal for remote work or a 5th bedroom. A stylish powder room on the first level adds convenience for guests. Continue down the hall and you’ll find the showstopping GREAT ROOM—a sprawling family space with surround sound that opens to the heart of the home: the kitchen. With extended cabinetry and counter space, white shaker style cabinets and drawers, a generous island, oversized walk-in pantry, range hood, upgraded black stainless-steel appliances, over island pendant lighting, and sparkling Quartz countertops, this kitchen brings style and function together beautifully. The spacious breakfast nook handles both casual meals and formal gatherings with ease. Head upstairs to discover so much more! The expansive primary suite is a private retreat with dual walk-in closets, ceiling fan, walk-in shower, deep soaking tub, and dual vanities. You'll love the marble style finishes with the porcelain tile on the tub an shower area tub. Just down the hallway, you’ll find three additional generously sized bedrooms and two full bathrooms. A large loft is a great space to have an additional area to relax and unwind. One of the bedrooms if right off the loft and is perfectly positioned near its own full bath—ideal for guests or teens. An upstairs laundry room equipped with a folding table and shelving makes daily tasks a breeze. Step outside to discover a clean and modern backyard—an inviting California room for dining and relaxing, plus a half-court basketball area perfect for fun and fitness. Drought-tolerant landscaping and water-saving turf offer beauty without the upkeep, while trees add privacy and shade. Additional highlights include plantation shutters, ceiling fans, LVP flooring, matte black hardware, plush carpet, fresh paint, solar panels, and much more. Located in the amenity-rich community of Spencer’s Crossing, you’ll enjoy access to resort-style pools (including a tot pool), spa, walking trails, and parks—all just minutes from Temecula Wine Country.
Features
- 0.13 Acres
- 2 Stories
Listing provided courtesy of Autumn Leroux of eXp Realty of California Inc. Last updated 2025-07-26 08:17:26.000000. Listing information © 2025 .

This information is deemed reliable but not guaranteed. You should rely on this information only to decide whether or not to further investigate a particular property. BEFORE MAKING ANY OTHER DECISION, YOU SHOULD PERSONALLY INVESTIGATE THE FACTS (e.g. square footage and lot size) with the assistance of an appropriate professional. You may use this information only to identify properties you may be interested in investigating further. All uses except for personal, non-commercial use in accordance with the foregoing purpose are prohibited. Redistribution or copying of this information, any photographs or video tours is strictly prohibited. This information is derived from the Internet Data Exchange (IDX) service provided by Sandicor®. Displayed property listings may be held by a brokerage firm other than the broker and/or agent responsible for this display. The information and any photographs and video tours and the compilation from which they are derived is protected by copyright. Compilation © 2025 Sandicor®, Inc.
Copyright © 2017. All Rights Reserved

