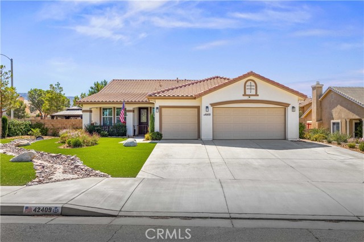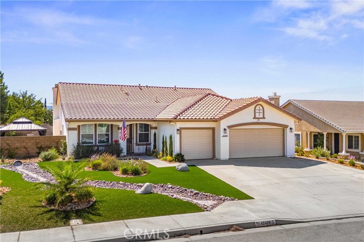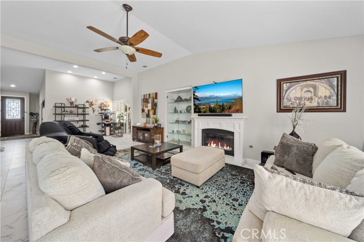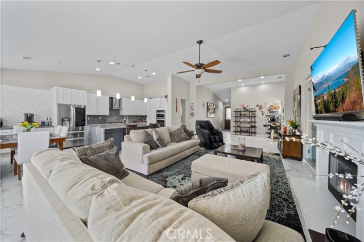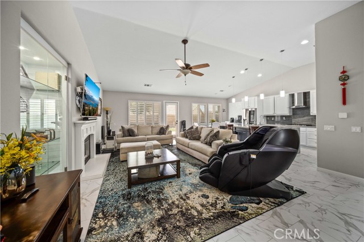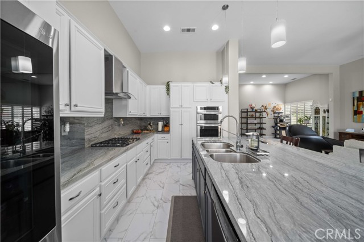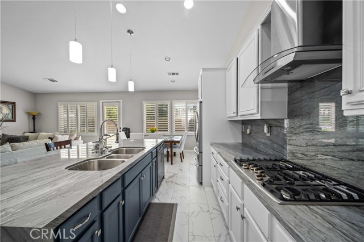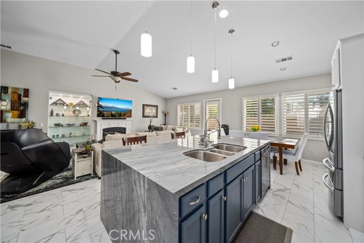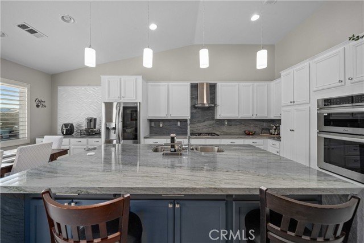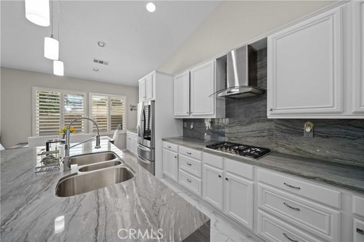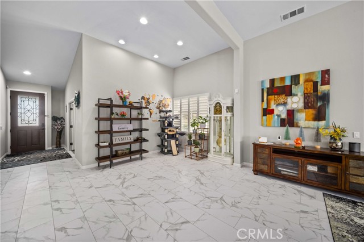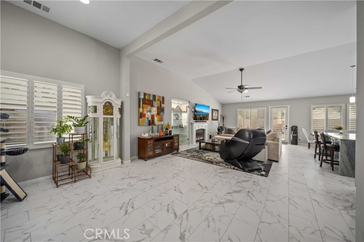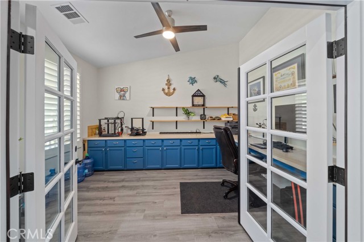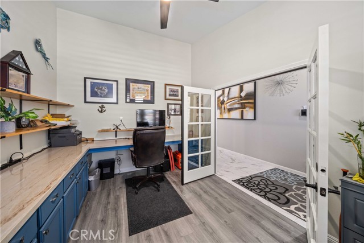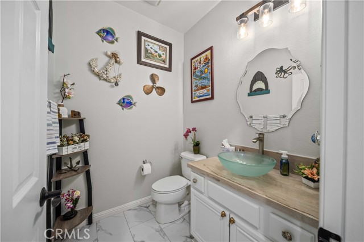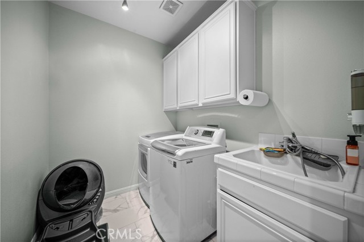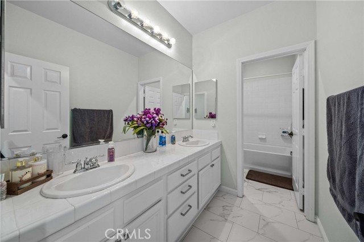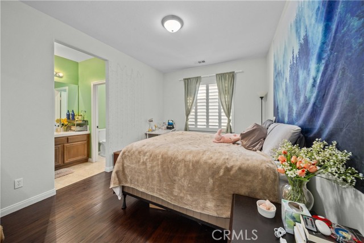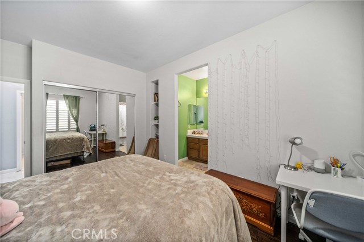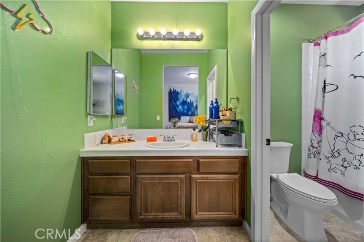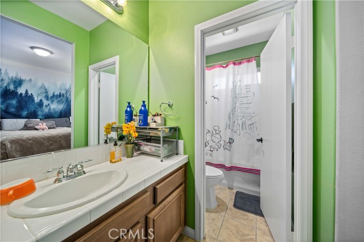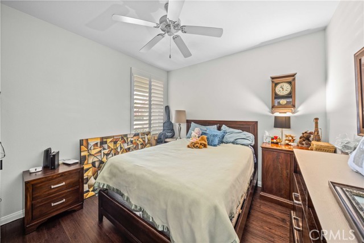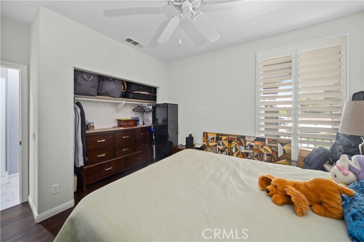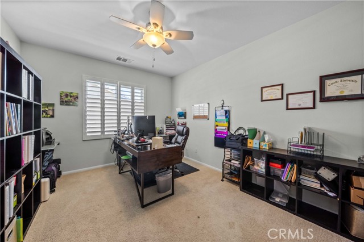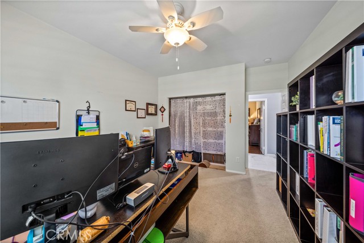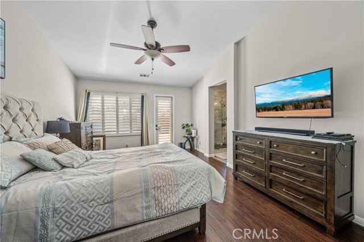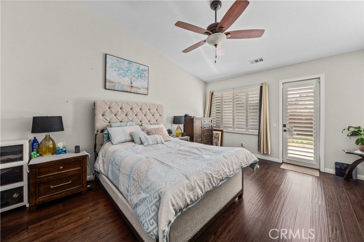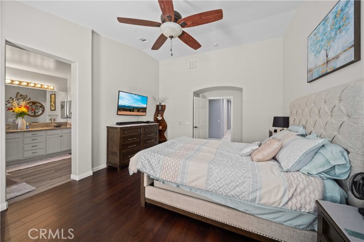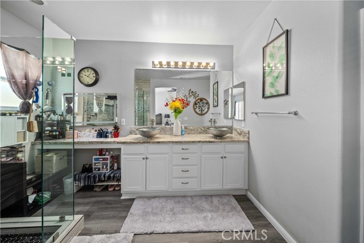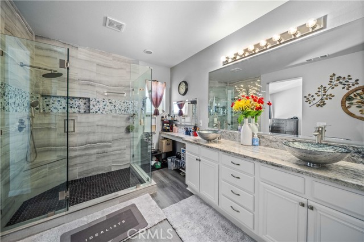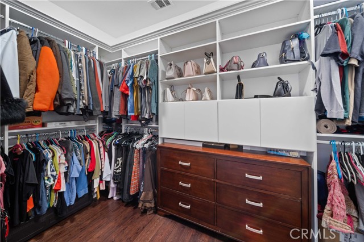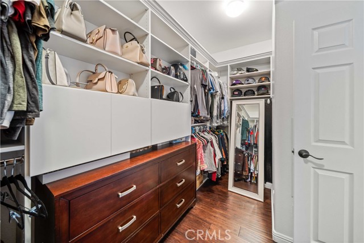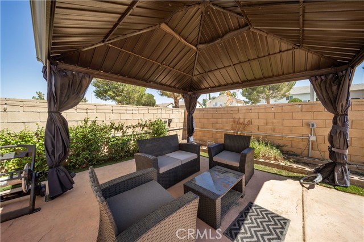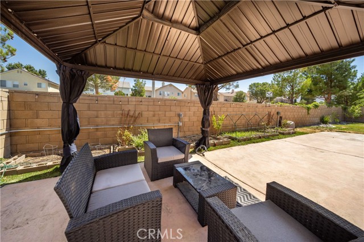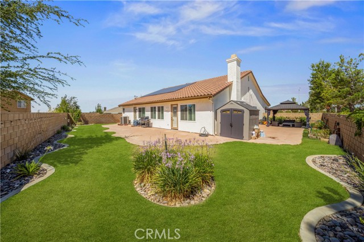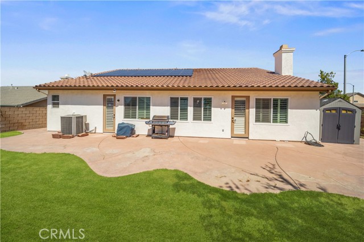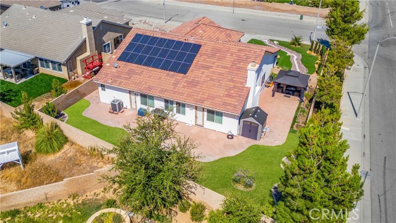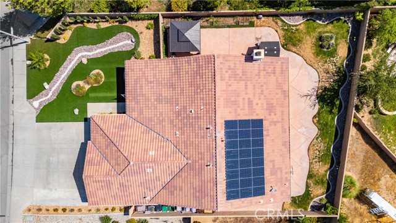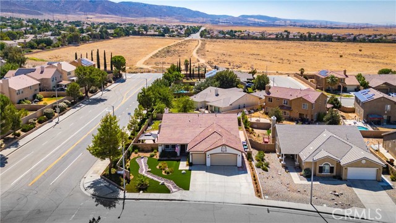42409 66th, Lancaster, CA 93536
$664,900 LOGIN TO SAVE
42409 66th, Lancaster, CA 93536
Bedrooms: 4
span widget
Bathrooms: 4
span widget
span widget
Area: 2638 SqFt.
Description
HUGE PRICE ADJUSTMENT!!! Stunning sprawling single story one-of-a-kind home!! Welcome to this spectacular single-story estate tucked on a premium 10,000+ sq ft corner lot. Home features over 2,600 sq ft of luxury living and $150,000 in recent upgrades in one of Quartz Hill's most sought-after neighborhoods. From the moment you arrive, you'll be captivated by the fully remodeled front yard, featuring lush AstroTurf, a decorative river rock stream, uplighting that creates breathtaking ambiance at night, mature hardscaping, a gated courtyard, and a showpiece custom leaded glass front door. Step inside to discover soaring vaulted cathedral ceilings, a bright open floor plan, plantation shutters and all-new dual pane windows throughout. This meticulous home has 4-bedroom, 3.5-bath home also includes a private den/office with custom built-in cabinetry and granite counters — perfect for working from home in style. The heart of the home is a chef's dream with remodeled kitchen featuring stunning granite counters, a full backsplash, and a massive center island with a three-bowl utility sink. State-of-the-art stainless steel appliances include a built-in stacked microwave/oven, 5-burner gas range, vent hood, and dishwasher. White cabinetry pairs with a bold blue island with waterfall granite countertop, all beautifully set atop brand-new 20'' ceramic marble-look tile. Entertain in the breakfast nook, formal dining room, or family room which features an elegant alcove with built-in glass display shelving and lighting. Retreat to the double-door master suite with private backyard access and a spa-inspired remodeled master bath. Enjoy a floor-to-ceiling custom tile shower, wall-to-wall vanity with granite vessel sinks and makeup station, and a walk-in closet with wraparound built-ins. One of the additional bedrooms includes a private en suite — perfect for guests or in-laws. Additional upgrades include PAID FOR SOLAR, a water softener system, designer interior paint, guest and hall bath. There is also a convenient indoor laundry room with an included washer/dryer and an extra spacious 3-car garage with fridge/freezer. The backyard is a private oasis beautifully designed with lush grass, curved concrete hardscaping, freestanding BBQ, block walls, and a covered gazebo for relaxing or entertaining. Homes like this rarely hit the market; a true blend of craftsmanship, comfort, and curb appeal. Schedule your private showing today and prepare to be amazed!
Features
- 0.26 Acres
- 1 Story
Listing provided courtesy of Leslie Gowin of Keller Williams Realty Antelope Valley. Last updated 2025-08-01 08:19:23.000000. Listing information © 2025 .

This information is deemed reliable but not guaranteed. You should rely on this information only to decide whether or not to further investigate a particular property. BEFORE MAKING ANY OTHER DECISION, YOU SHOULD PERSONALLY INVESTIGATE THE FACTS (e.g. square footage and lot size) with the assistance of an appropriate professional. You may use this information only to identify properties you may be interested in investigating further. All uses except for personal, non-commercial use in accordance with the foregoing purpose are prohibited. Redistribution or copying of this information, any photographs or video tours is strictly prohibited. This information is derived from the Internet Data Exchange (IDX) service provided by Sandicor®. Displayed property listings may be held by a brokerage firm other than the broker and/or agent responsible for this display. The information and any photographs and video tours and the compilation from which they are derived is protected by copyright. Compilation © 2025 Sandicor®, Inc.
Copyright © 2017. All Rights Reserved

