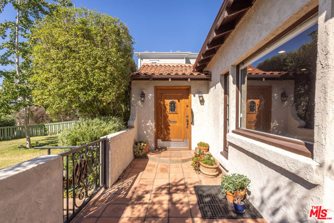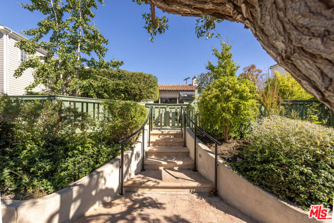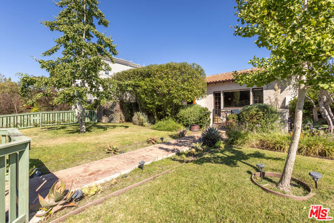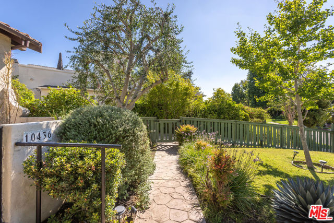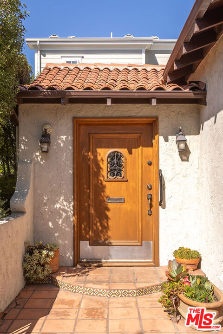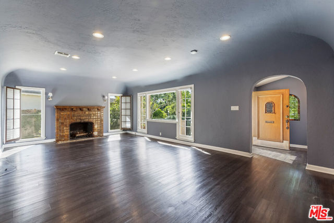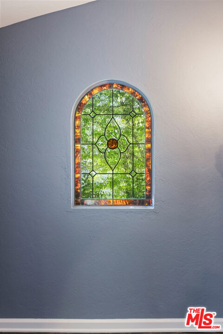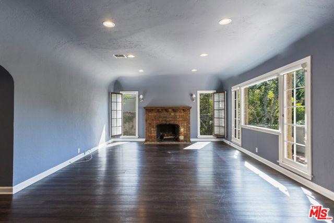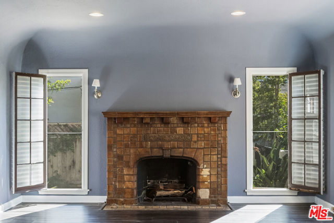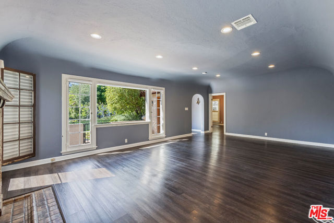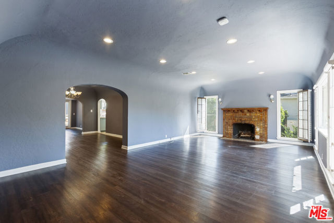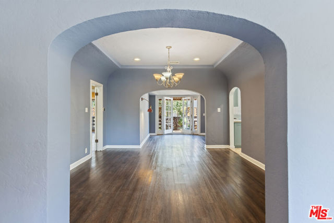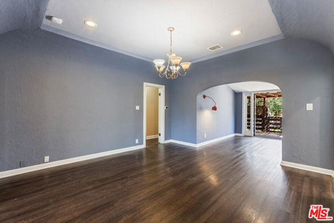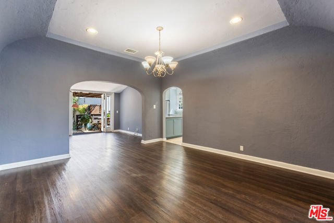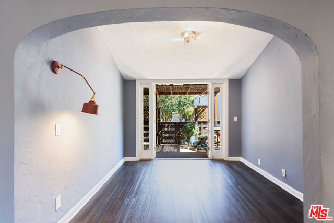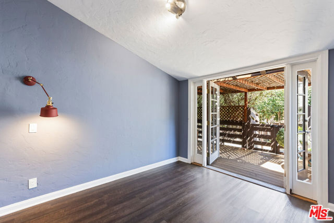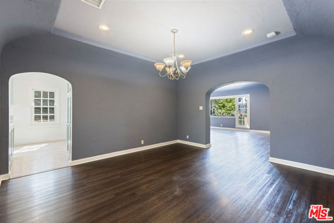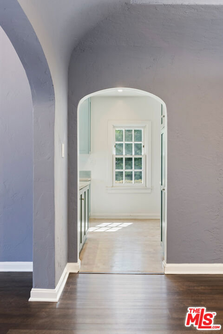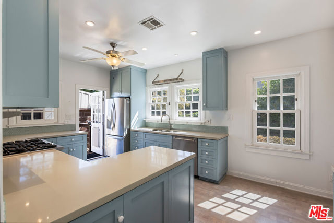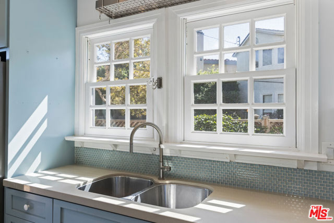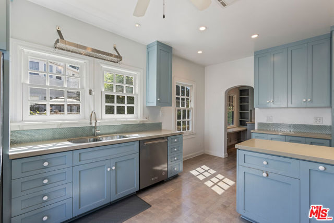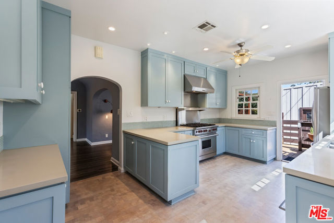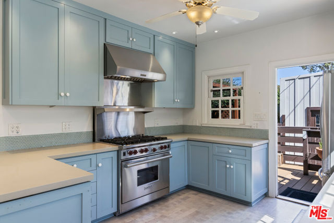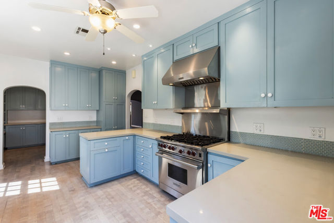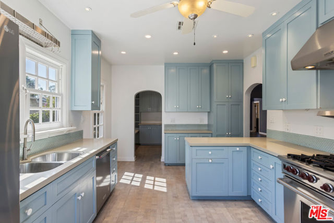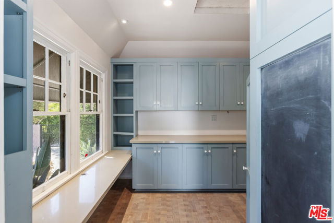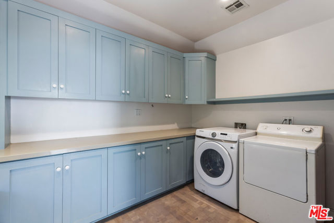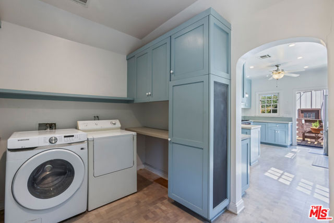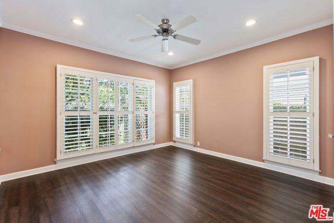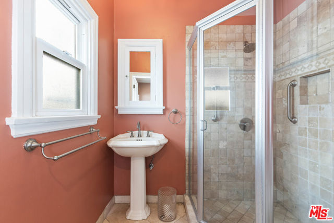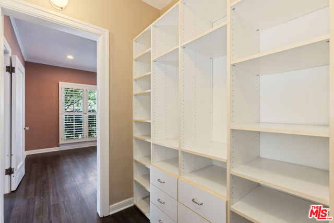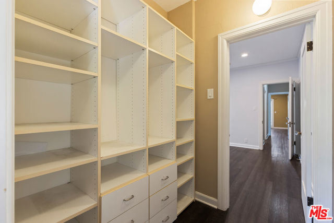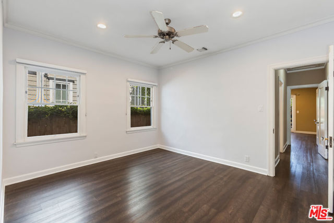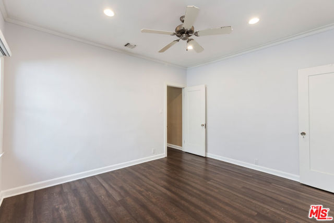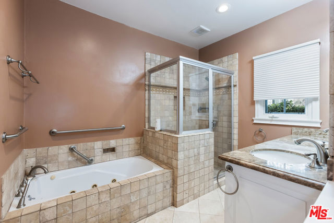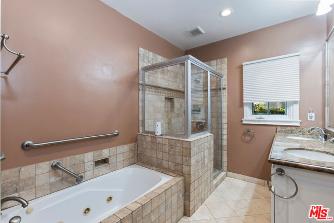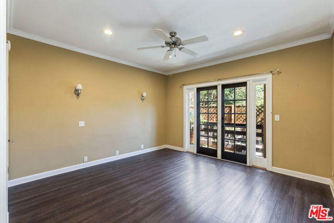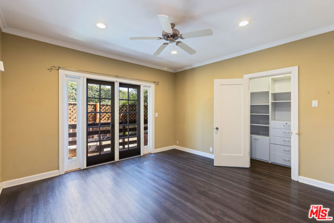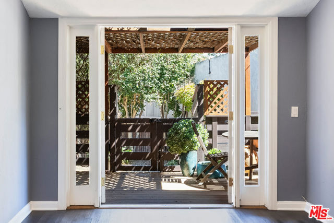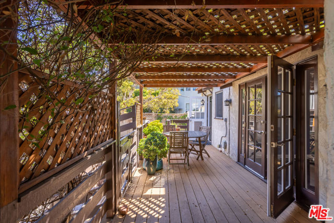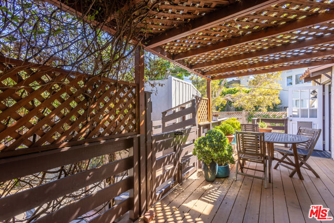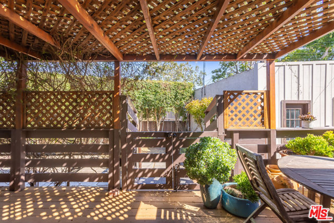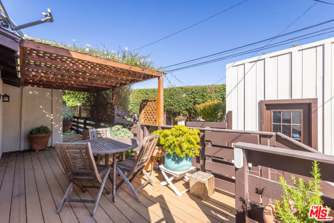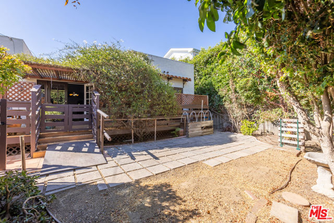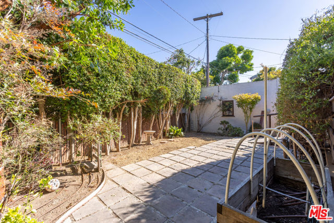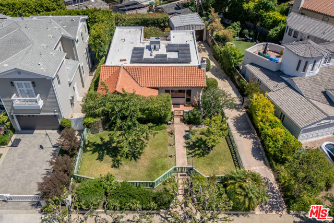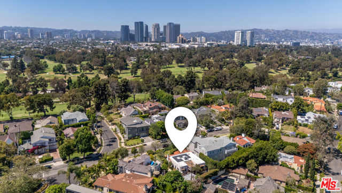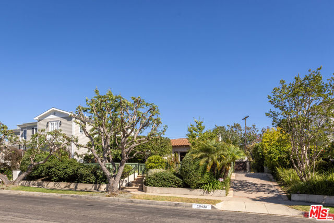10436 Troon, Los Angeles, CA 90064
$2,650,000 LOGIN TO SAVE
10436 Troon, Los Angeles, CA 90064
Bedrooms: 3
span widget
Bathrooms: 2
span widget
span widget
Area: 1826 SqFt.
Description
Get that Peaceful Easy Feeling. Step into timeless elegance in this wonderful Spanish Colonial Revival. Less than 400 ft. from popular running/walking route bordering Rancho Park. This one-story home is located on a picturesque, tree-lined street in one of Cheviot Hills most desirable pockets. Walk-up path includes lush lawn & sprinklers. Mature landscaping, gated driveway, and shade trees keep your fenced front yard private. Follow the path to a gated front patio and a welcoming, substantial, wood front door w/wrought iron design & stained-glass. Through the door, another stained-glass window lights the entryway. Notice the original archways set the tone for the homes true-to-era character. Enter the gorgeous grand living room. Its focal point is the huge wood-burning fireplace in original California Arts & Crafts style w/vintage Batchelder tiles. Beautiful swing open windows adorn the fireplace and face the front courtyard. Let the sunlight and perfect SoCal breezes in. Many sash windows still have that charming rope & pulley system to keep tradition. Off the living room you will find the formal dining room and then a sunroom, all leading out to the raised back deck through French doors. The deck has a jasmine covered lattice providing shade & privacy and a gate leading to the extended, level back yard mere steps below. Hummingbirds and butterflies frequent your view. The kitchen is light & bright and has been fully remodeled w/premium appliances including a great Wolf stove. Ample counter space, custom cabinetry w/slide-out drawers and shelves and a bonus large laundry room/craft room/ butler's pantry with even more storage. A door in the kitchen opens to the backyard making outdoor entertaining so easy. The thoughtful layout includes appointments like glass doorknobs and little touches to keep the integrity of the early 20th Century. The first bedroom has its own bathroom w/shower. A walk-through closet leads to the second bedroom/office. Separate tub & shower in main bathroom w/dual sinks. Primary bedroom has two large closets and French doors that open to the backyard. Enjoy the brand-new AC. Solar panels. One car garage with plenty of parking for more cars behind the remote-controlled gate and more parking in front of the gate w/access to front door, too. A serene ambiance, full of character. Your retreat is waiting. Classic Cheviot Hills, of course.
Features
- 0.18 Acres
- 1 Story
Listing provided courtesy of Steffi Berens of Coldwell Banker Realty. Last updated 2025-08-02 08:14:40.000000. Listing information © 2025 .

This information is deemed reliable but not guaranteed. You should rely on this information only to decide whether or not to further investigate a particular property. BEFORE MAKING ANY OTHER DECISION, YOU SHOULD PERSONALLY INVESTIGATE THE FACTS (e.g. square footage and lot size) with the assistance of an appropriate professional. You may use this information only to identify properties you may be interested in investigating further. All uses except for personal, non-commercial use in accordance with the foregoing purpose are prohibited. Redistribution or copying of this information, any photographs or video tours is strictly prohibited. This information is derived from the Internet Data Exchange (IDX) service provided by Sandicor®. Displayed property listings may be held by a brokerage firm other than the broker and/or agent responsible for this display. The information and any photographs and video tours and the compilation from which they are derived is protected by copyright. Compilation © 2025 Sandicor®, Inc.
Copyright © 2017. All Rights Reserved

