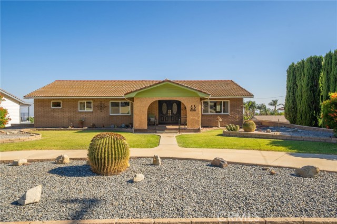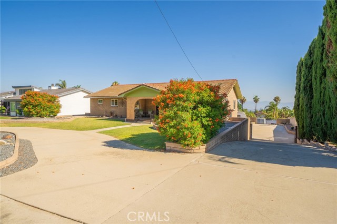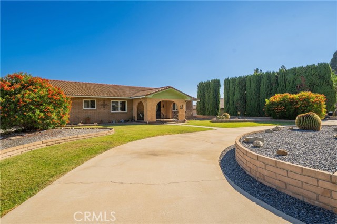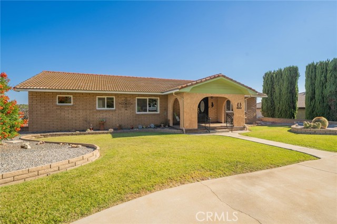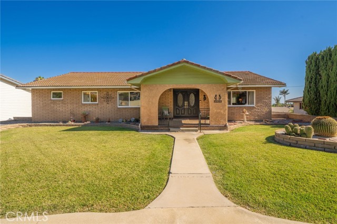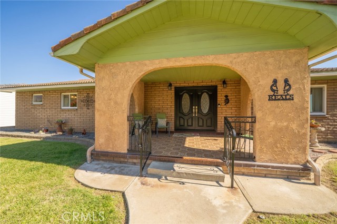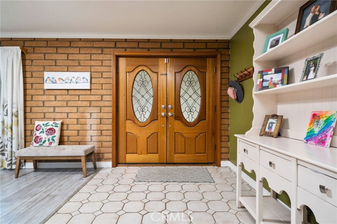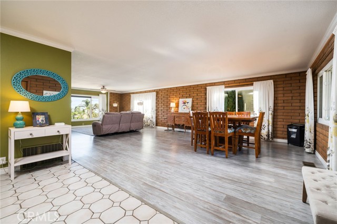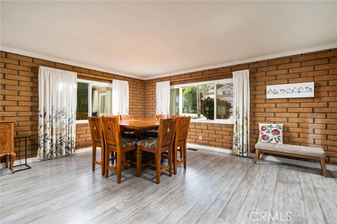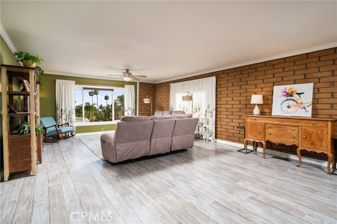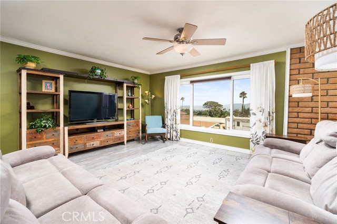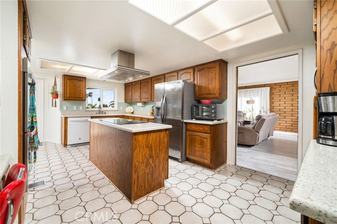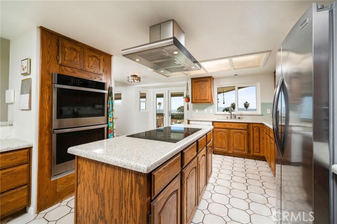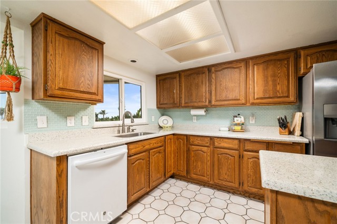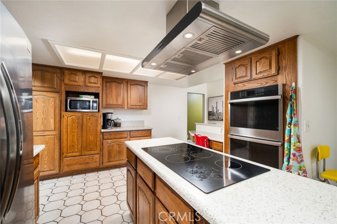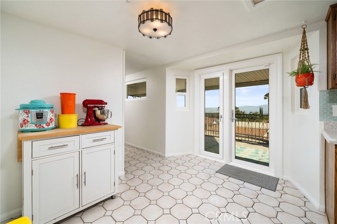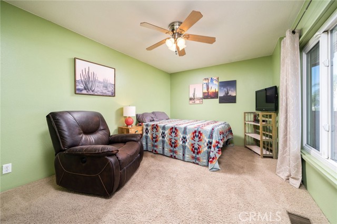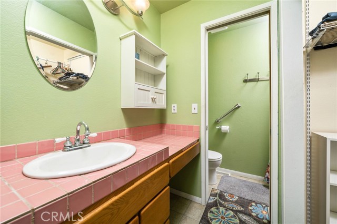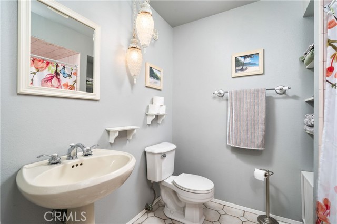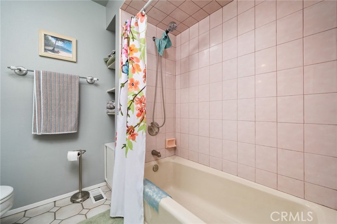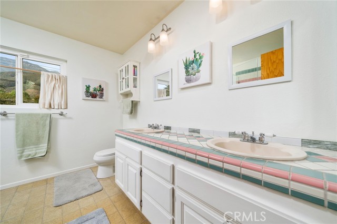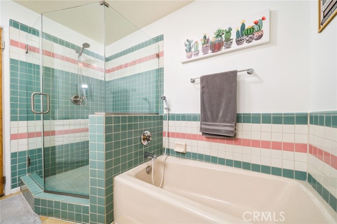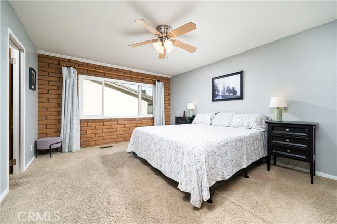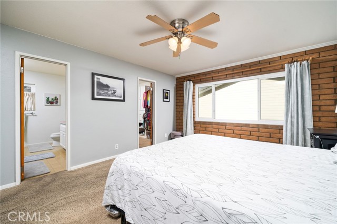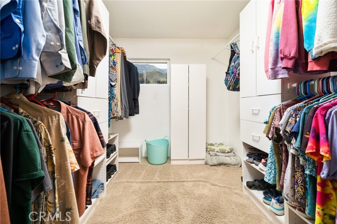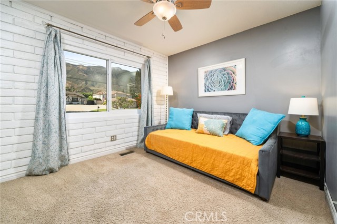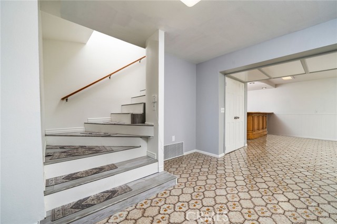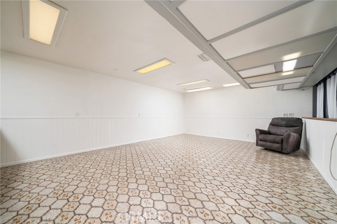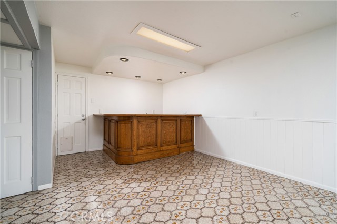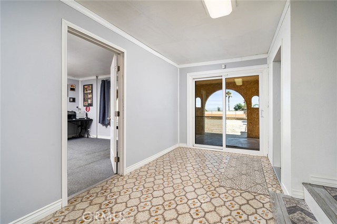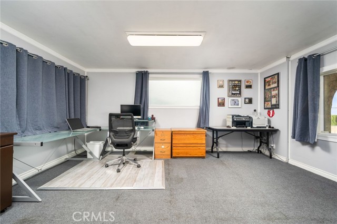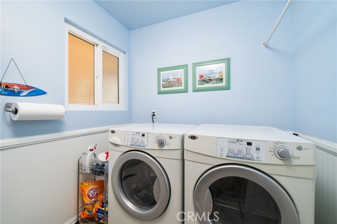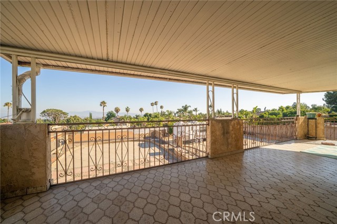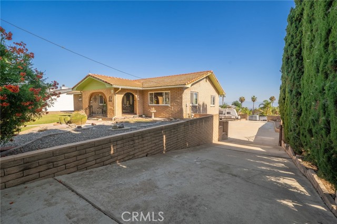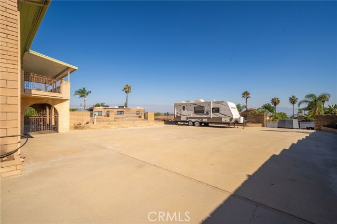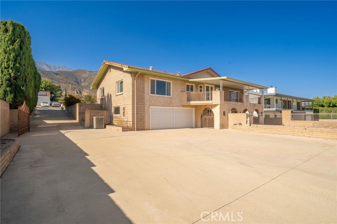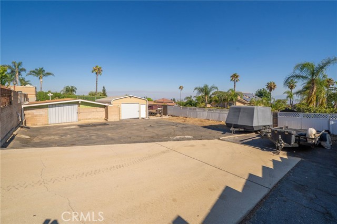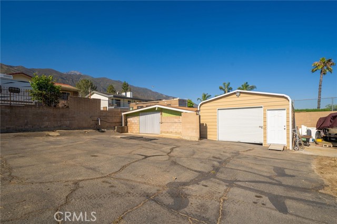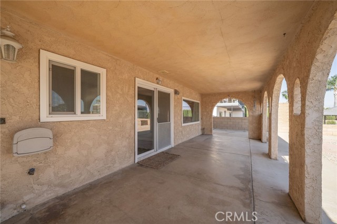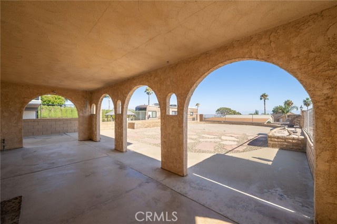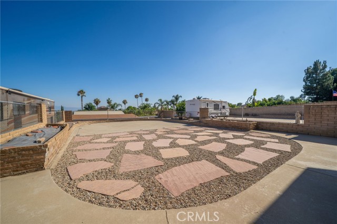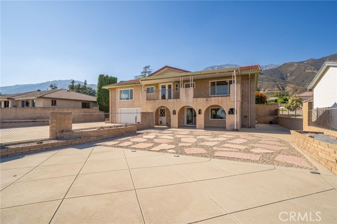8327 La Senda, Rancho Cucamonga, CA 91701
$1,175,000 LOGIN TO SAVE
8327 La Senda, Rancho Cucamonga, CA 91701
Bedrooms: 3
span widget
Bathrooms: 3
span widget
span widget
Area: 3112 SqFt.
Description
A One-of-a-Kind Multi-Level Home with Unmatched Views in Alta Loma Nestled on a generous half-acre lot in the city of Alta Loma, this multi-level home offers architectural brilliance and panoramic views to both the north and south. From the moment you arrive, you'll be captivated by the unique design and elevated perspective that makes this property truly special—features rarely found in this region of California. Step inside the 1,900 sq. ft. main-level living space, which is designed with comfort and natural light in mind. A flowing, custom floor plan welcomes you with a tasteful combination of laminate, tile, and carpet flooring throughout. Large, well-placed windows and lighting fixtures allow sunlight to pour in, creating a bright and inviting ambiance. The spacious living room showcases breathtaking views of the San Gabriel Mountains, while also offering southern city views that sparkle in the evening. The kitchen is thoughtfully equipped with abundant cabinetry, expansive countertops, an electric cooktop, range hood ventilation, and a charming sit-down breakfast area with direct access to the backyard patio—perfect for everyday livings. The adjacent family room blends seamlessly with the kitchen, making it easy to host guests and stay connected while preparing meals.This home features three bedrooms and three bathrooms, offering flexible options for family or guests. The grand suite includes dual mirrored vanities and a large closet, while the southern suite offers a private commode and additional comfort. A third bathroom is conveniently located for guests, and an interior laundry room with shelving provides added functionality.The lower level of the home offers approximately 1,200 sq. ft. of flexible space—a blank canvas for an artist's studio, creative office, or future living area. Modern systems include a whole-house fan paired with central air conditioning, allowing for energy-efficient cooling. Central heating ensures comfort year-round.Outside, you’ll find a peaceful backyard oasis with a covered patio and plenty of space to add an in-ground pool. The attached 4-car garage offers tremendous potential. Additionally there's also a detached workshop and additional garage at the rear of the property. A large, secure RV-access driveway stretches from the front of the home to the back horse trail, offering ample gated parking for vehicles. Located close to top-rated schools, parks, grocery stores, and convenient access to the 15 and 210 freeways.
Features
- 0.46 Acres
- 2 Stories
Listing provided courtesy of Anthony Johnson of Park Regency Realty. Last updated 2025-08-05 08:15:01.000000. Listing information © 2025 .

This information is deemed reliable but not guaranteed. You should rely on this information only to decide whether or not to further investigate a particular property. BEFORE MAKING ANY OTHER DECISION, YOU SHOULD PERSONALLY INVESTIGATE THE FACTS (e.g. square footage and lot size) with the assistance of an appropriate professional. You may use this information only to identify properties you may be interested in investigating further. All uses except for personal, non-commercial use in accordance with the foregoing purpose are prohibited. Redistribution or copying of this information, any photographs or video tours is strictly prohibited. This information is derived from the Internet Data Exchange (IDX) service provided by Sandicor®. Displayed property listings may be held by a brokerage firm other than the broker and/or agent responsible for this display. The information and any photographs and video tours and the compilation from which they are derived is protected by copyright. Compilation © 2025 Sandicor®, Inc.
Copyright © 2017. All Rights Reserved

