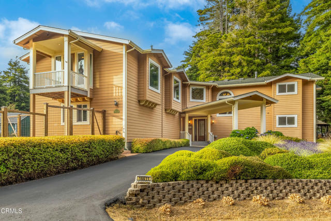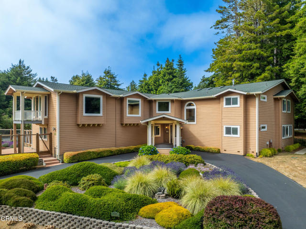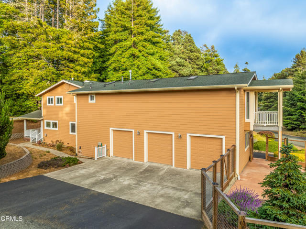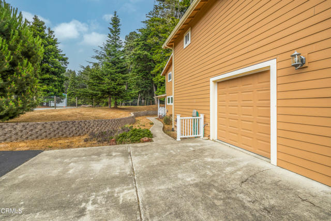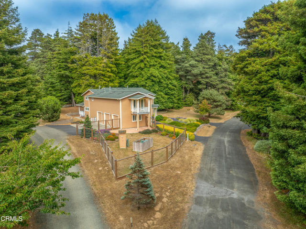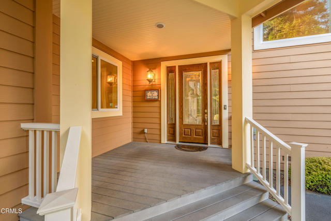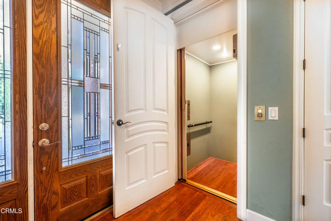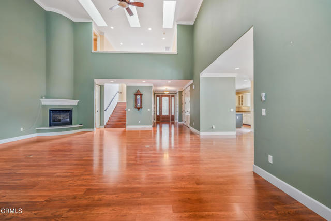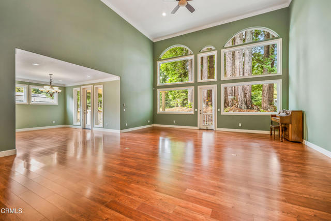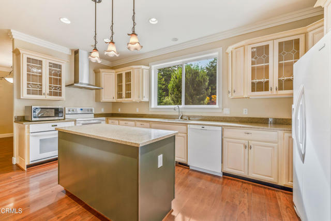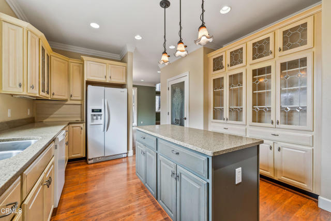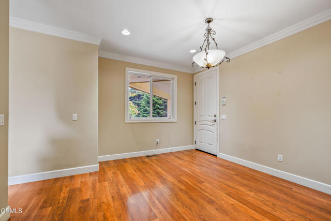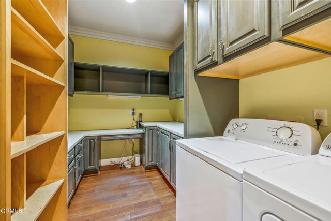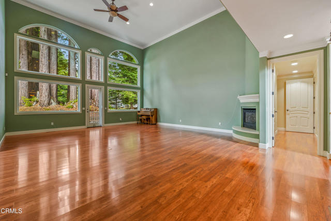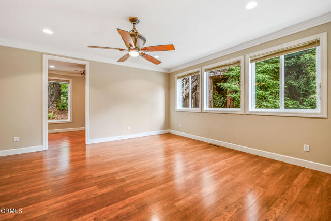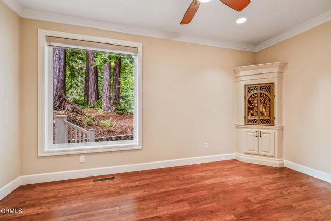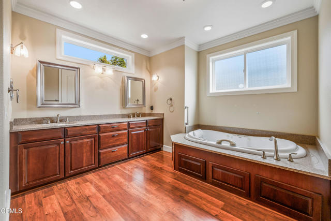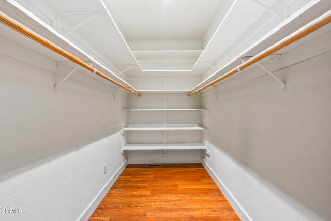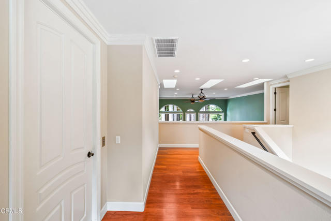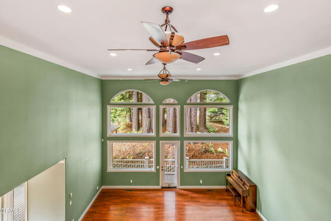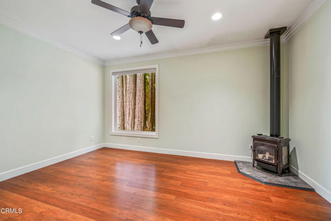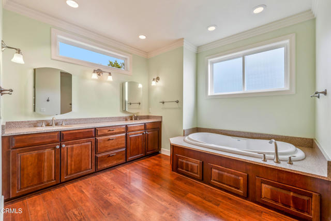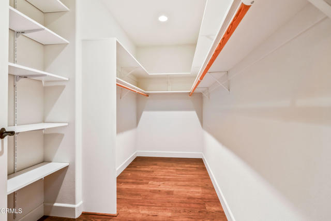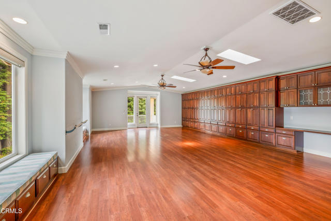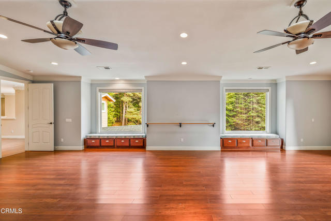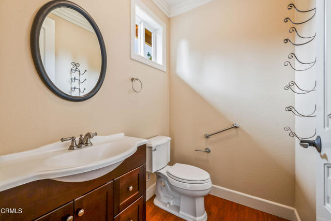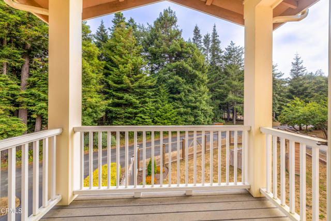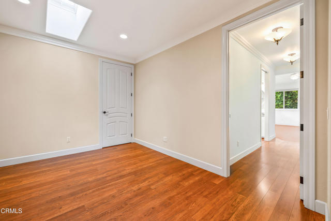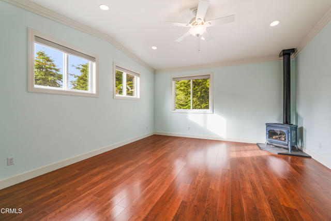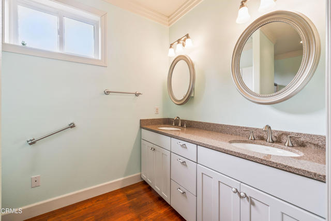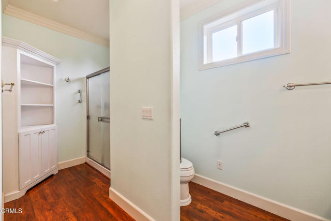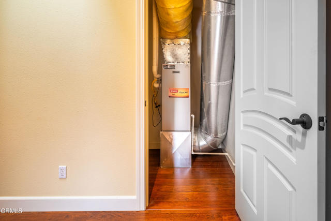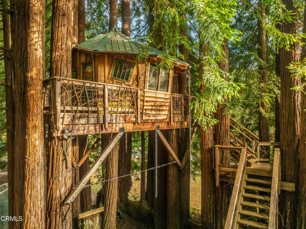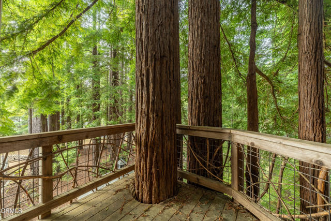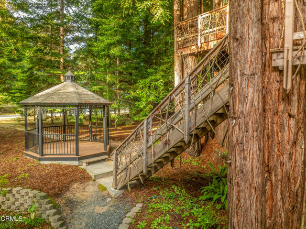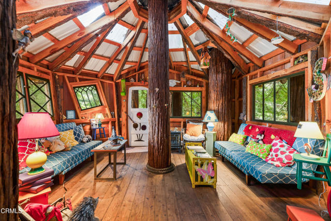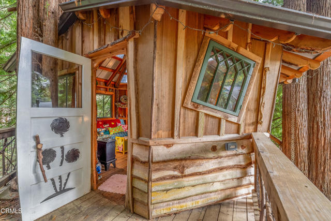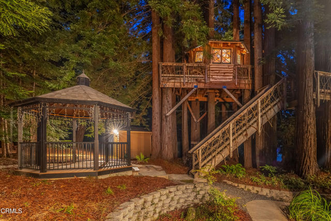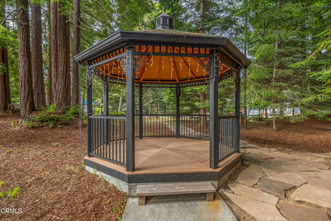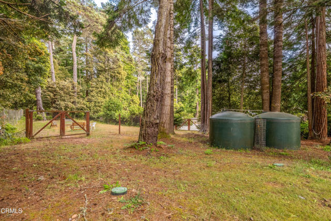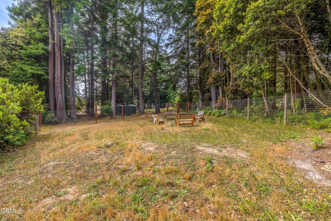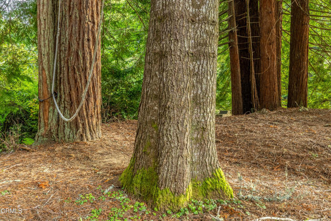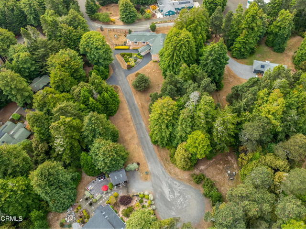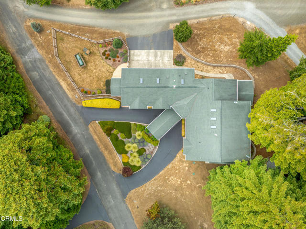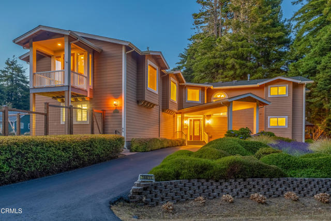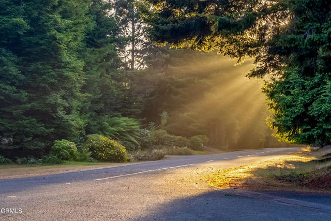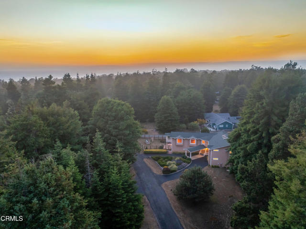16611 Pearl Ranch, Fort Bragg, CA 95437
$2,199,000 LOGIN TO SAVE
16611 Pearl Ranch, Fort Bragg, CA 95437
Bedrooms: 3
span widget
Bathrooms: 5
span widget
span widget
Area: 5500 SqFt.
Description
Experience elevated living in this custom-designed luxury home, thoughtfully built for comfort, connection, and independence. Expansive floor-to-ceiling windows flood the tastefully structured floor plan with natural light, enhancing the serene atmosphere throughout. This spacious home features three private bedroom suites, each offering its own sitting area, fireplace, oversized bathroom, and walk-in closet. The primary suite is conveniently located on the main floor, tucked away off the great room for privacy and ease. Upstairs, you'll find two additional suites and a grand music room complete with its own bathroom and private balcony. A residential elevator provides seamless access between levels, adding ease and accessibility. The chef's kitchen is a culinary dream, equipped to accommodate multiple cooks and opening onto both a formal dining room and a cozy breakfast room. A huge walk-in pantry provides extensive storage, while the adjacent laundry room and home office nook offer functional daily living spaces that blend practicality with comfort. A massive 1,200-square-foot fully insulated three-car garage is conveniently located nearby and accessible from the breakfast room for easy delivery into the kitchen. Efficient zoned heating systems ensure optimal comfort throughout the home. Sustainable features include private wells with two 1,500-gallon water storage tanks (with hookups for fire hoses) and a private septic system, making this a dream home for independent living. A whole-house automatic generator further enhances peace of mind. Outside, the immaculately maintained grounds feature separate fenced areas to keep pets and children safe. Perched high in a fairy ring of old-growth redwoods is a truly magical feature -- a professionally built and fully permitted treehouse, designed by The Treehouse Guys from the DIY Network. This nationally televised project is accessible via a welcoming staircase and offers sweeping treetop views -- a whimsical escape for all ages. Lovingly maintained by its original owners, this home is now offered for sale for the first time. Every detail reflects the care and vision of those who created it. Now, it's ready for its next chapter -- could you be the one to write it?
Features
- 2.2 Acres
- 2 Stories
Listing provided courtesy of Pam Hudson of Pamela Hudson Real Estate. Last updated 2025-12-17 09:07:29.000000. Listing information © 2025 .

This information is deemed reliable but not guaranteed. You should rely on this information only to decide whether or not to further investigate a particular property. BEFORE MAKING ANY OTHER DECISION, YOU SHOULD PERSONALLY INVESTIGATE THE FACTS (e.g. square footage and lot size) with the assistance of an appropriate professional. You may use this information only to identify properties you may be interested in investigating further. All uses except for personal, non-commercial use in accordance with the foregoing purpose are prohibited. Redistribution or copying of this information, any photographs or video tours is strictly prohibited. This information is derived from the Internet Data Exchange (IDX) service provided by Sandicor®. Displayed property listings may be held by a brokerage firm other than the broker and/or agent responsible for this display. The information and any photographs and video tours and the compilation from which they are derived is protected by copyright. Compilation © 2025 Sandicor®, Inc.
Copyright © 2017. All Rights Reserved

