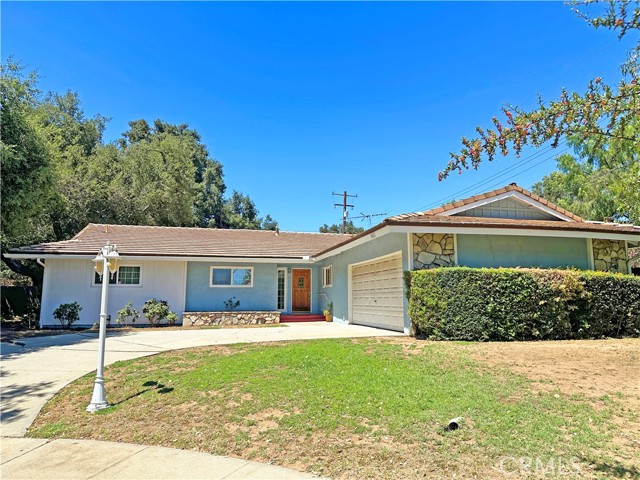4026 Williams, Claremont, CA 91711
$895,000 LOGIN TO SAVE
4026 Williams, Claremont, CA 91711
Bedrooms: 4
span widget
Bathrooms: 2
span widget
span widget
Area: 1610 SqFt.

Description
CHARMING HOME IN PRIVATE, TRANQUIL SETTING. Drive by and check out the friendly, inviting curb appeal; a lovely home peacefully situated at the end of a private cul-de-sac on an elevated lot from the street. Enjoy 4 potential bedrooms and 2 baths. Living room with stone faced fireplace. Cheerful kitchen opens to spacious family dining room area. Oak hardwood floors under the carpeting. Central air and forced air heating. Cement tiled roof. Garage with direct access to house, plus additional driveway parking. Nearly 1/3 acre of lush grounds include producing fruit trees, grassy lawn areas, and majestic oak trees. Don't miss the 3D Virtual Video Tour!!
Features
- 0.31 Acres
- 1 Story
Listing provided courtesy of Geoffrey Hamill of WHEELER STEFFEN SOTHEBY'S INT.. Last updated 2025-09-25 08:10:49.000000. Listing information © 2025 .

This information is deemed reliable but not guaranteed. You should rely on this information only to decide whether or not to further investigate a particular property. BEFORE MAKING ANY OTHER DECISION, YOU SHOULD PERSONALLY INVESTIGATE THE FACTS (e.g. square footage and lot size) with the assistance of an appropriate professional. You may use this information only to identify properties you may be interested in investigating further. All uses except for personal, non-commercial use in accordance with the foregoing purpose are prohibited. Redistribution or copying of this information, any photographs or video tours is strictly prohibited. This information is derived from the Internet Data Exchange (IDX) service provided by Sandicor®. Displayed property listings may be held by a brokerage firm other than the broker and/or agent responsible for this display. The information and any photographs and video tours and the compilation from which they are derived is protected by copyright. Compilation © 2025 Sandicor®, Inc.
Copyright © 2017. All Rights Reserved

