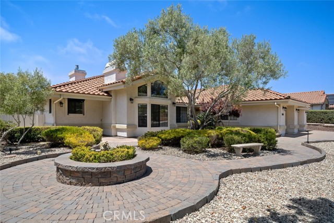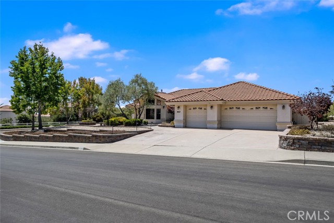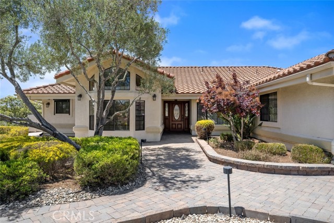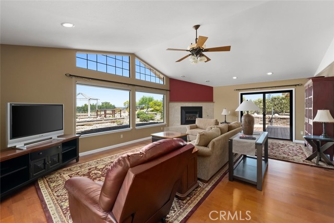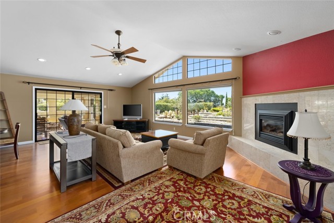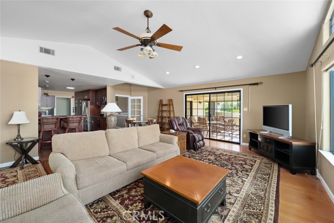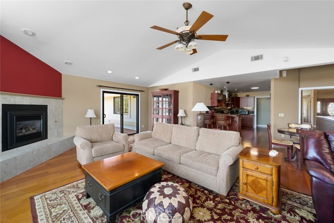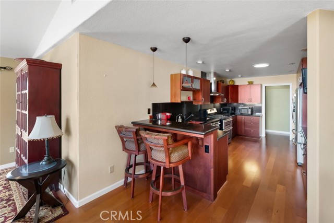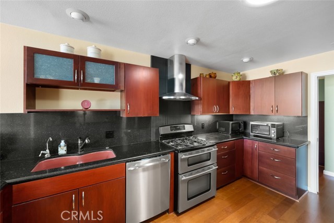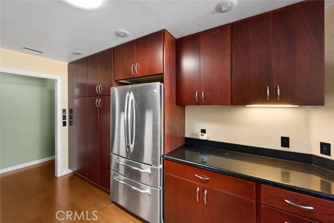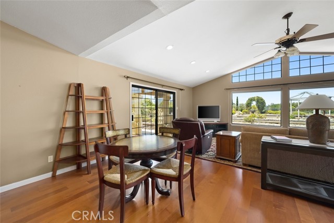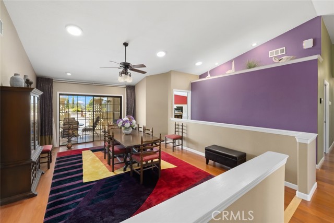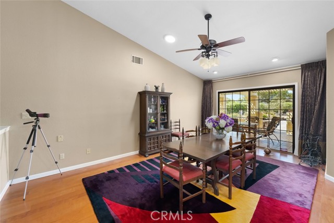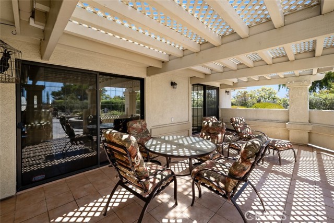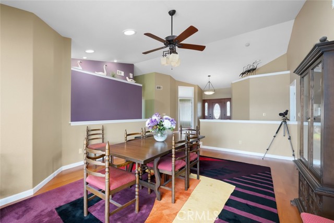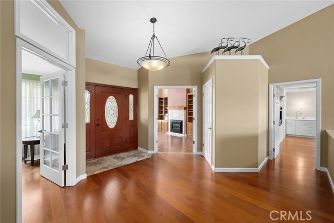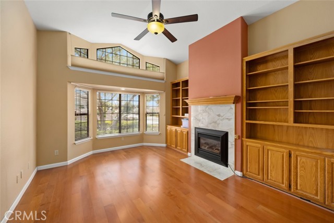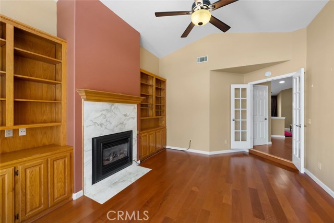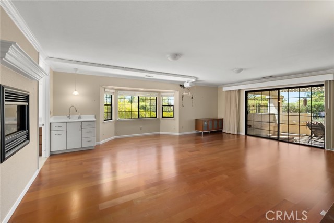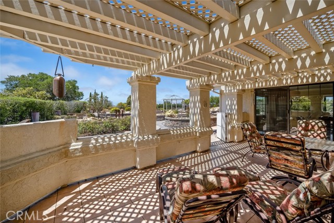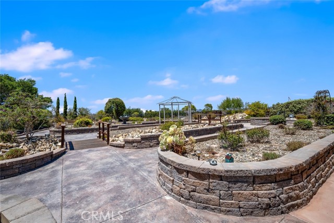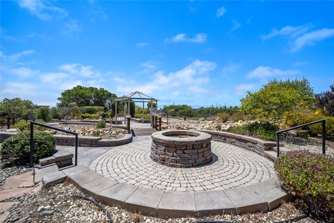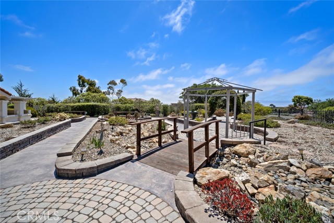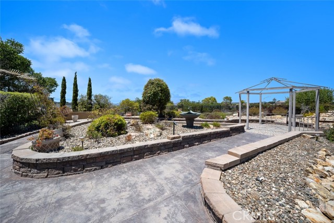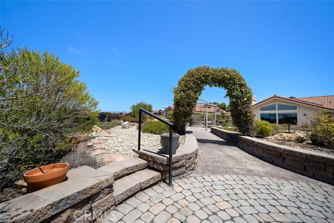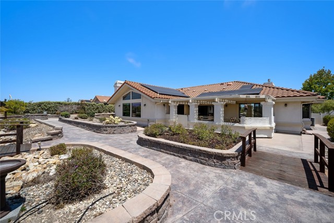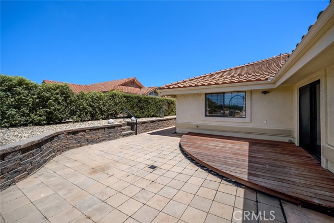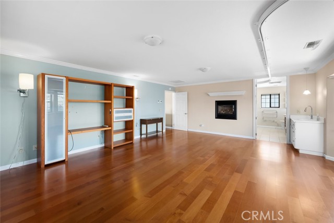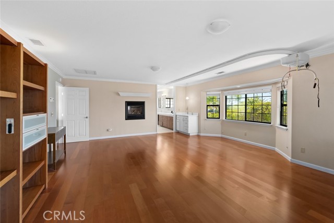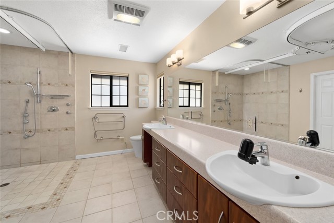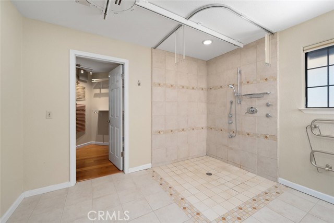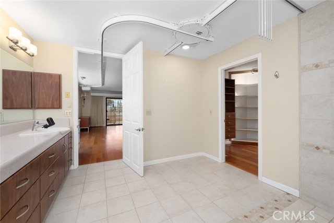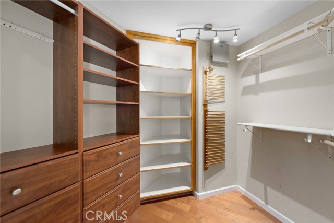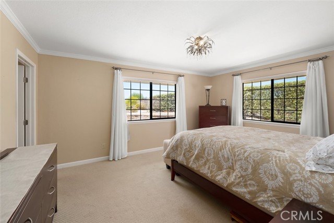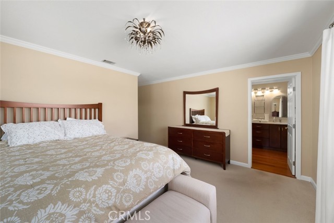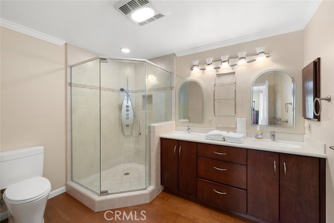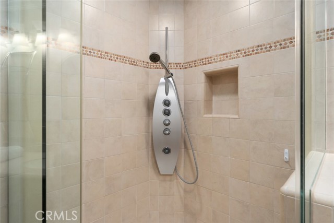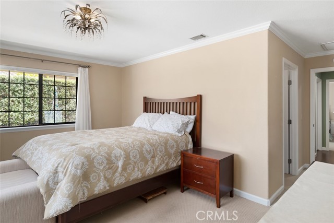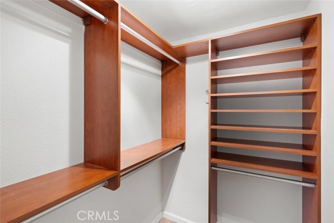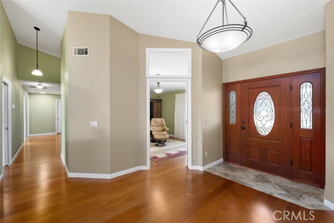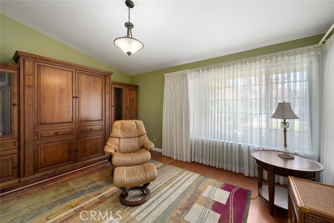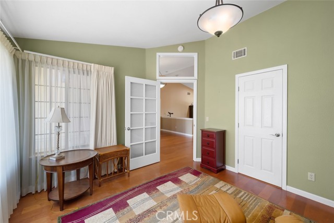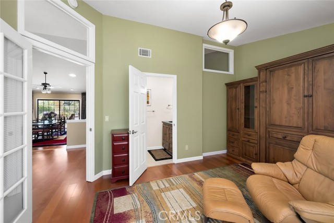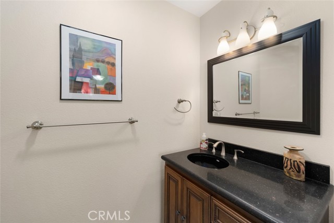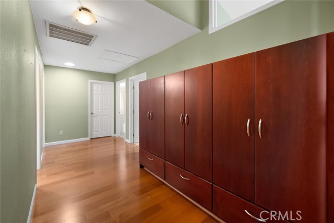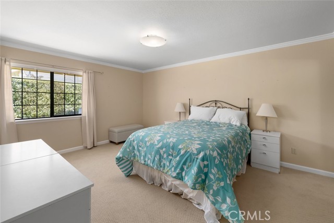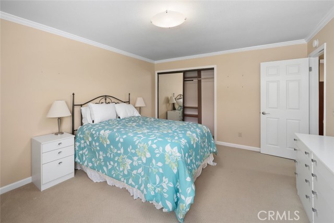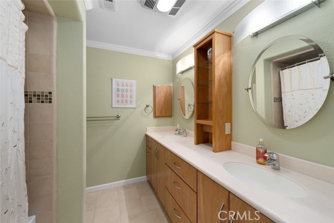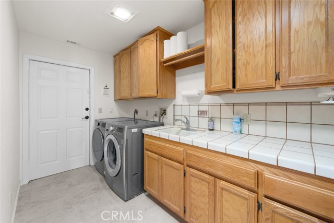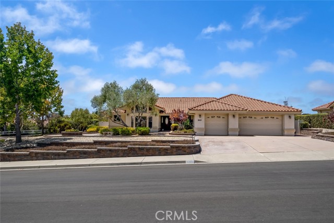840 Via Bandolero, Arroyo Grande, CA 93420
$1,500,000 LOGIN TO SAVE
840 Via Bandolero, Arroyo Grande, CA 93420
Bedrooms: 5
span widget
Bathrooms: 4
span widget
span widget
Area: 3456 SqFt.
Description
Located within the desirable Rancho Grande community of Arroyo Grande, this custom contemporary residence offers a harmonious blend of refined design, functionality, and privacy. Situated on a beautifully landscaped 18,000 square foot corner lot, this 3,456 square foot home features five bedrooms and three and one-half bathrooms, all under a distinctive Spanish tile roof and surrounded by mature land and hardscaping. From the moment you arrive, the home makes an impressive statement with its three-car attached garage and welcoming entryway. Inside, natural light floods the open floorplan, highlighting vaulted ceilings, rich hard surface flooring throughout the main living areas, and expansive windows that frame views extending to the Avila Lighthouse. The formal living room exudes warmth with a gas fireplace, recessed lighting, and dual sliding doors that open to a serene backyard retreat. A covered patio provides the perfect space for enjoying your morning coffee while taking in the meticulously maintained grounds, complete with meandering concrete paths, raised garden beds, decorative gazebo, fountain, and cozy firepit. The kitchen is both elegant and efficient, featuring bar seating, a built-in refrigerator, dual oven gas range, dishwasher, and generous cabinetry. An adjacent formal dining area offers seamless access to outdoor entertaining areas, ideal for gatherings and alfresco dining. An office with built-in bookshelf, murphy bed and fireplace enhances cozy evenings at home. Perfect for multi-generational or accessible living, the home's thoughtful layout includes a large primary suite with its own fireplace, direct patio access, spacious walk-in closet, and a luxurious ensuite bath with a dual sink vanity and walk-in shower. A second primary suite, located in a separate wing, also boasts a private ensuite with dual sinks, a glass-enclosed tile shower, and walk-in closet, offering guests or family members both comfort and privacy. Additional accommodations include two more bedrooms, a full bath with dual sink vanity and modern lighting, and a sitting room with an attached half bath doubling as a fifth bedroom. The laundry center is well-appointed with extensive cabinetry and counter space, adding to the home's practical appeal. With contemporary styling and beautifully integrated indoor-outdoor living spaces, this is a rare opportunity for sophisticated living on the Central Coast.
Features
- 0.41 Acres
- 1 Story
Listing provided courtesy of Lindsey Harn of Christie's International Real Estate Sereno. Last updated 2025-08-04 08:18:51.000000. Listing information © 2025 .

This information is deemed reliable but not guaranteed. You should rely on this information only to decide whether or not to further investigate a particular property. BEFORE MAKING ANY OTHER DECISION, YOU SHOULD PERSONALLY INVESTIGATE THE FACTS (e.g. square footage and lot size) with the assistance of an appropriate professional. You may use this information only to identify properties you may be interested in investigating further. All uses except for personal, non-commercial use in accordance with the foregoing purpose are prohibited. Redistribution or copying of this information, any photographs or video tours is strictly prohibited. This information is derived from the Internet Data Exchange (IDX) service provided by Sandicor®. Displayed property listings may be held by a brokerage firm other than the broker and/or agent responsible for this display. The information and any photographs and video tours and the compilation from which they are derived is protected by copyright. Compilation © 2025 Sandicor®, Inc.
Copyright © 2017. All Rights Reserved

